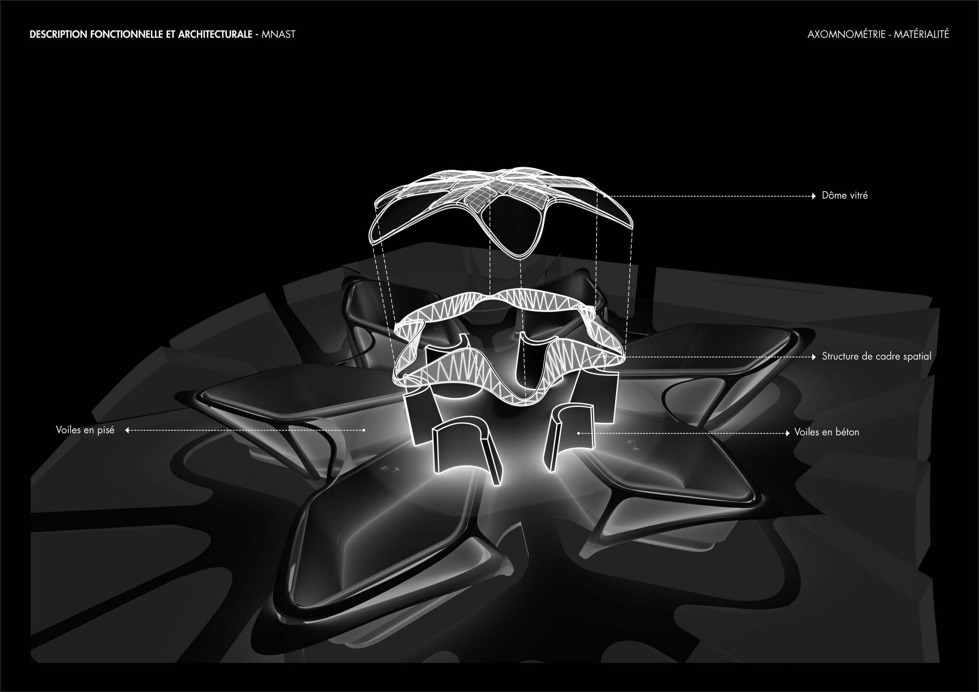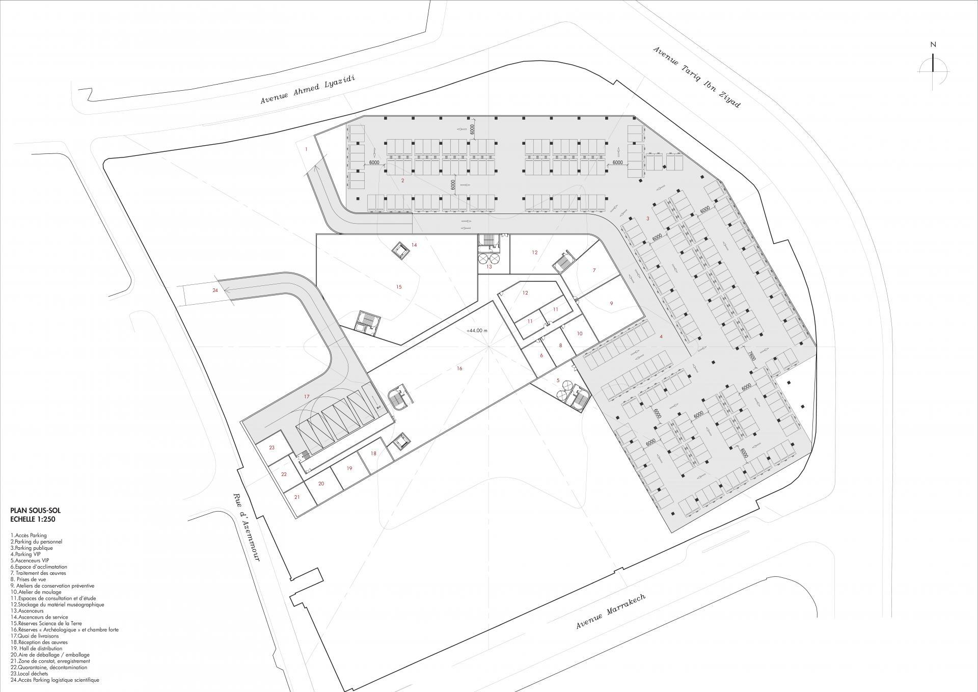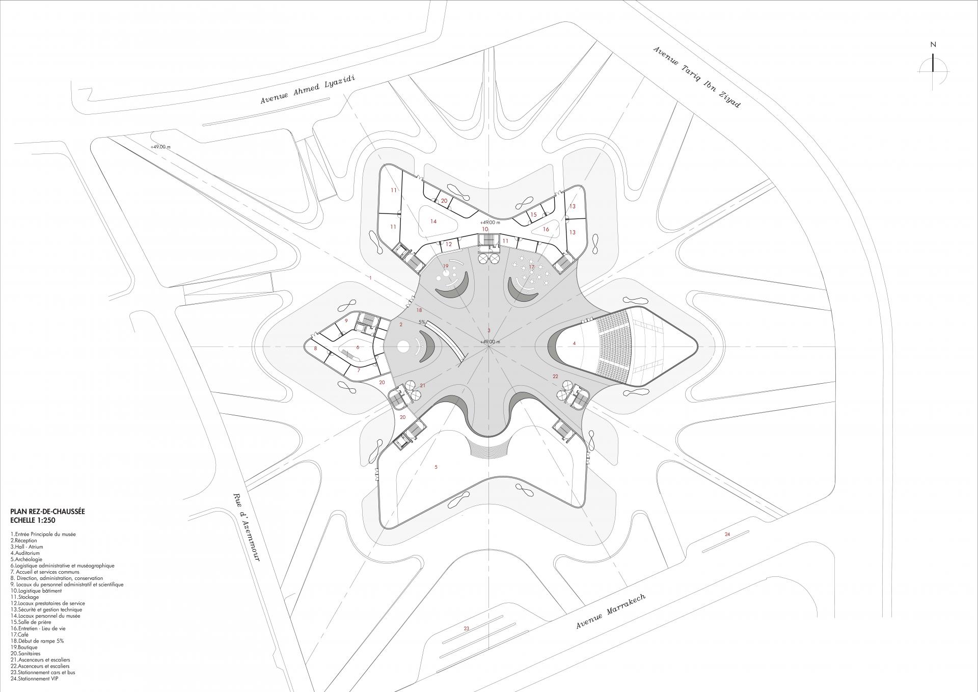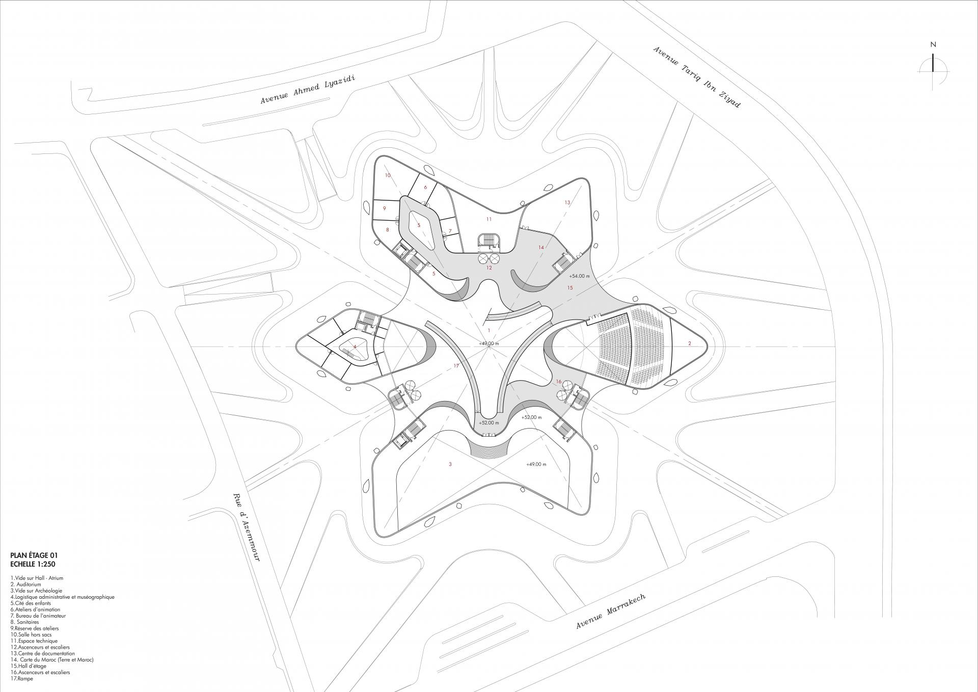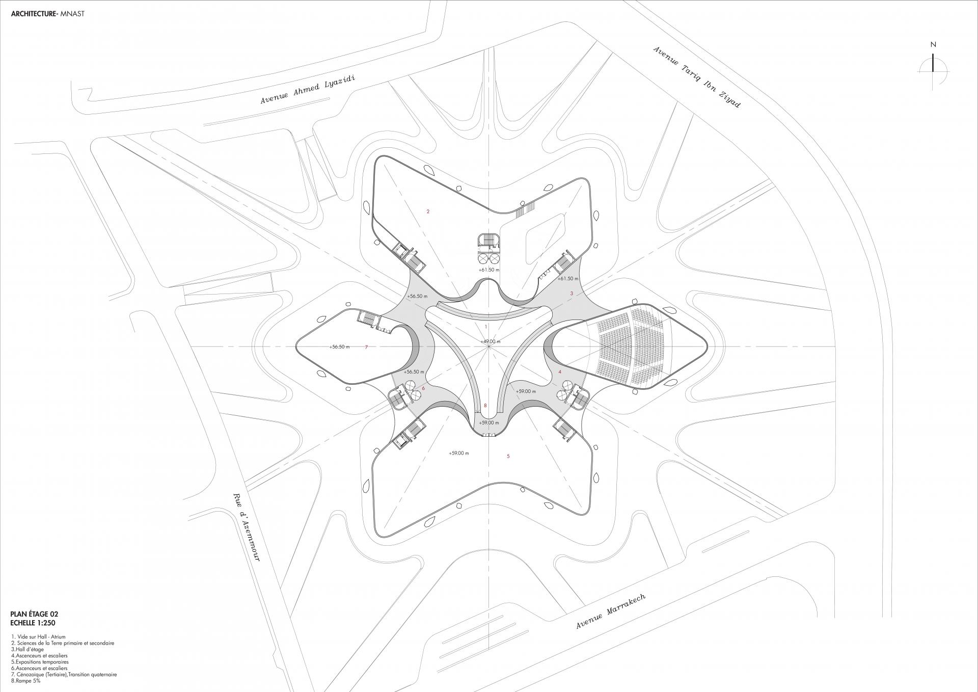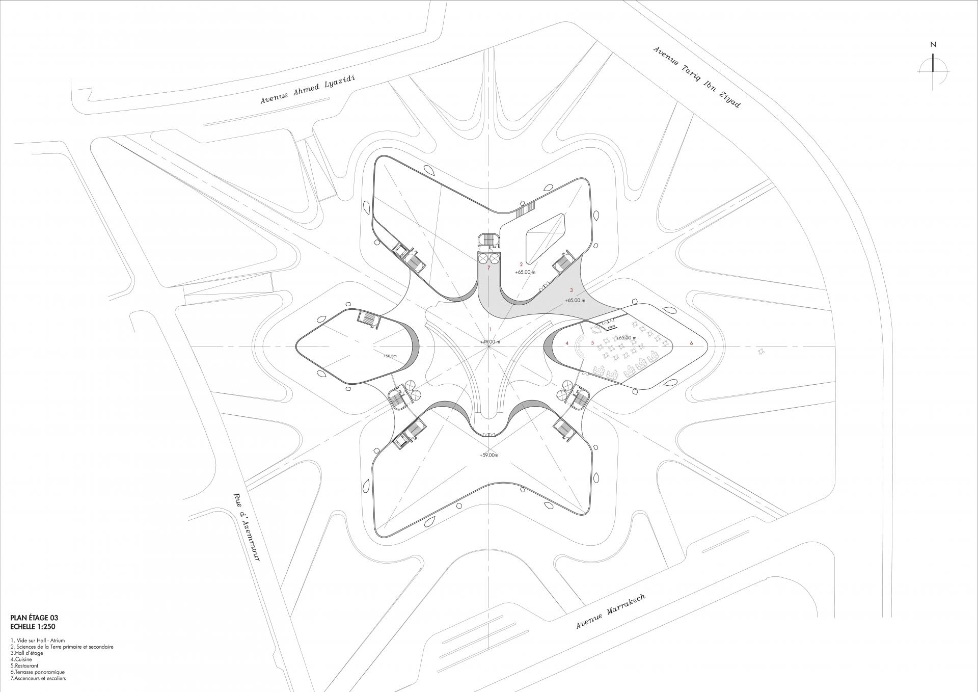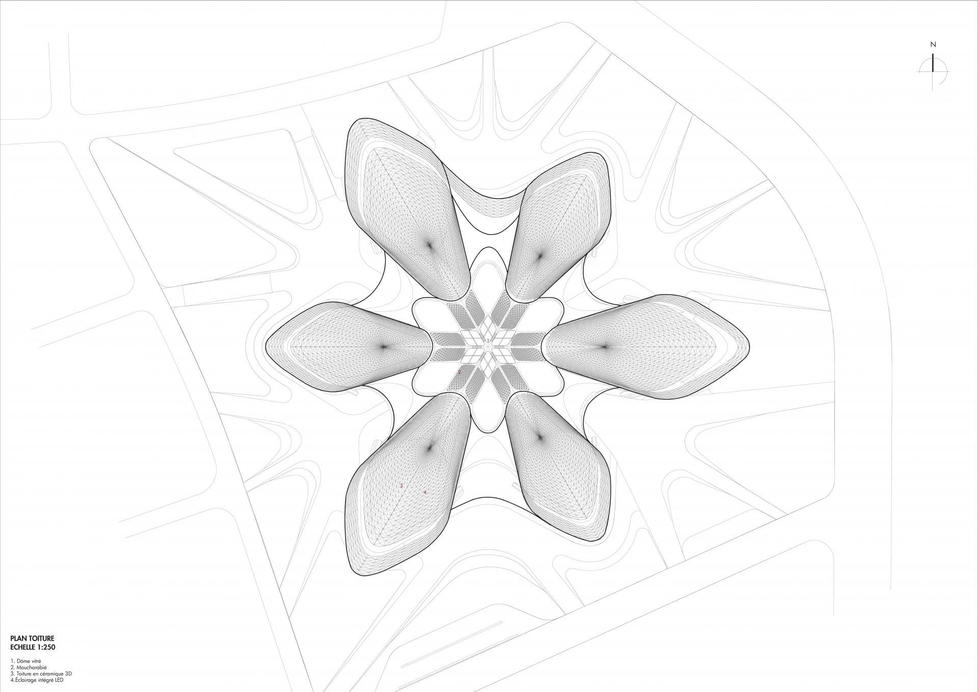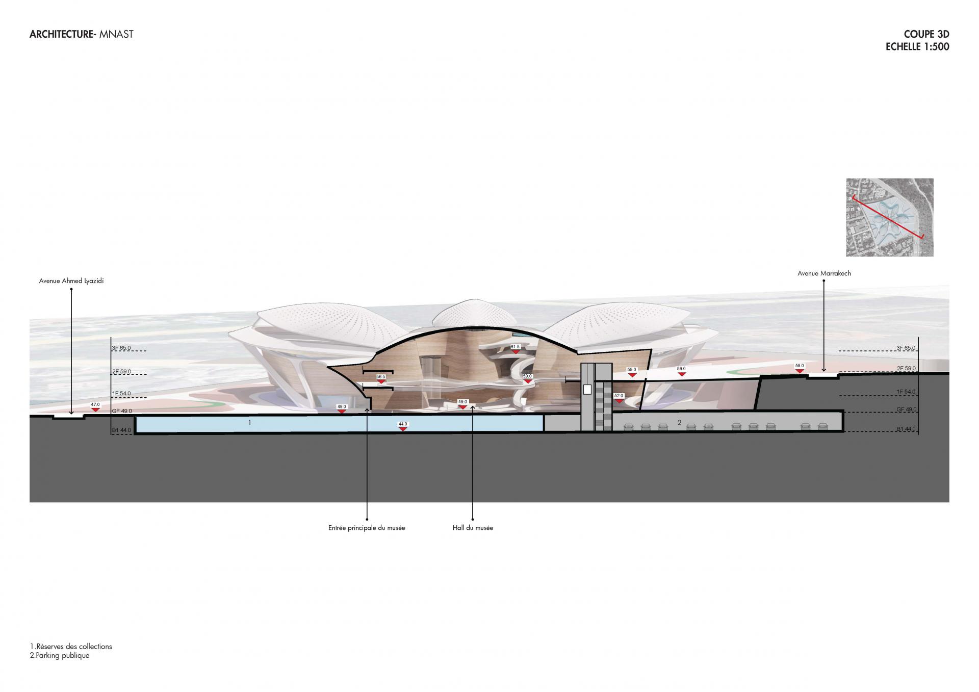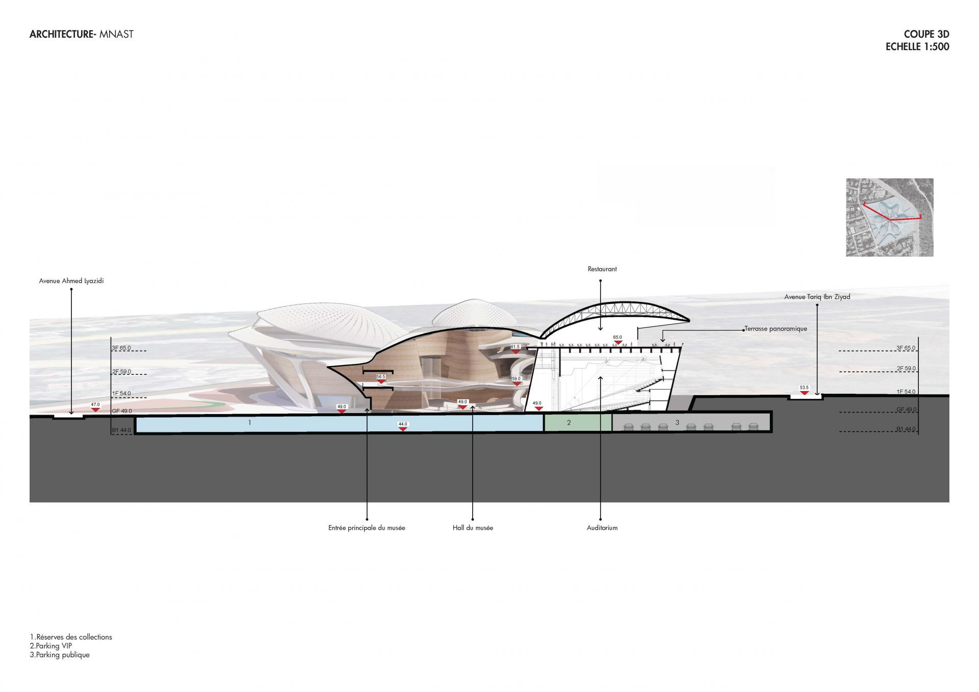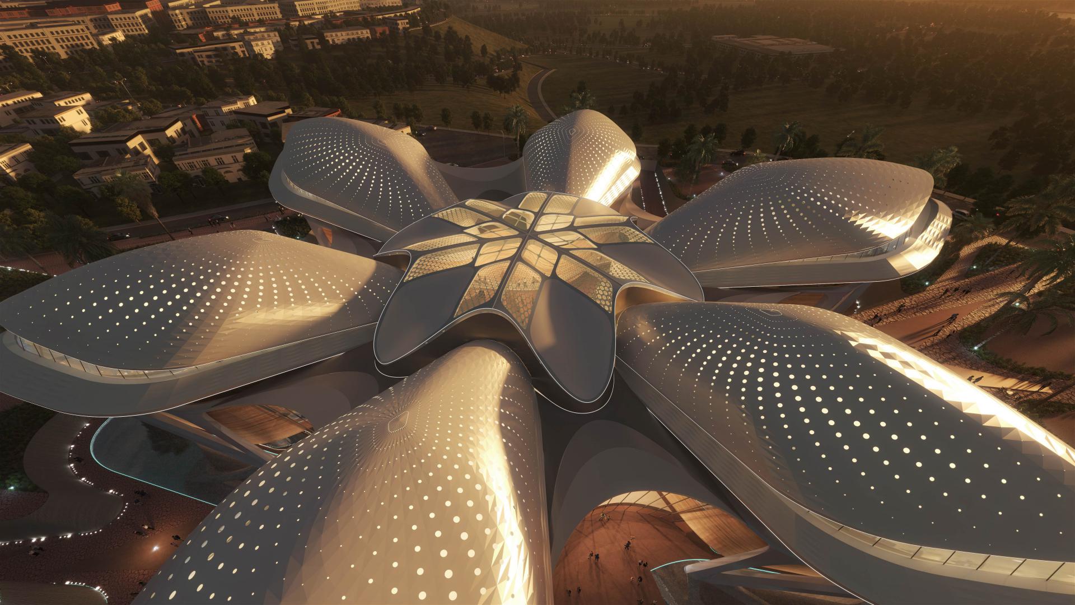
摩洛哥拉巴特考古与地球科学国家博物馆
项目名称: 拉巴特考古与地球科学国家博物馆
项目地点:摩洛哥首都拉巴特
项目规模:31,000㎡
业主:拉巴特规划局
设计范畴:建筑设计、景观设计
方案设计:QUAD扩道建筑设计事务所
当地建筑事务所:BENY建筑事务所
QUAD扩道建筑设计团队:邓伟坚、朱嘉荣、温宇聪、张子凡
In Spring 2024, QUAD studio in collaboration with BENY Architects were selected finalist for the relaunched by Rabat Région Aménagements International Competition for National Museum of Archaeology and Earth Sciences (MNAST) in Rabat. While we didn’t win, we were extremely privilege to be amongst some of the best Museum Designers in the world.
The Lily of the Desert
In the genesis of the National Museum of Archaeology and Earth Sciences in Morocco, we embarked on an architectural journey deeply rooted in the country's cultural and historical fabric. We drew inspiration from the rich architectural styles that emerged from this diverse territory, while honouring the archaeological layers that bear witness to its glorious past. Our vision was to create a building that merges traditional elements with a contemporary aesthetic, offering an immersive experience through the ages.
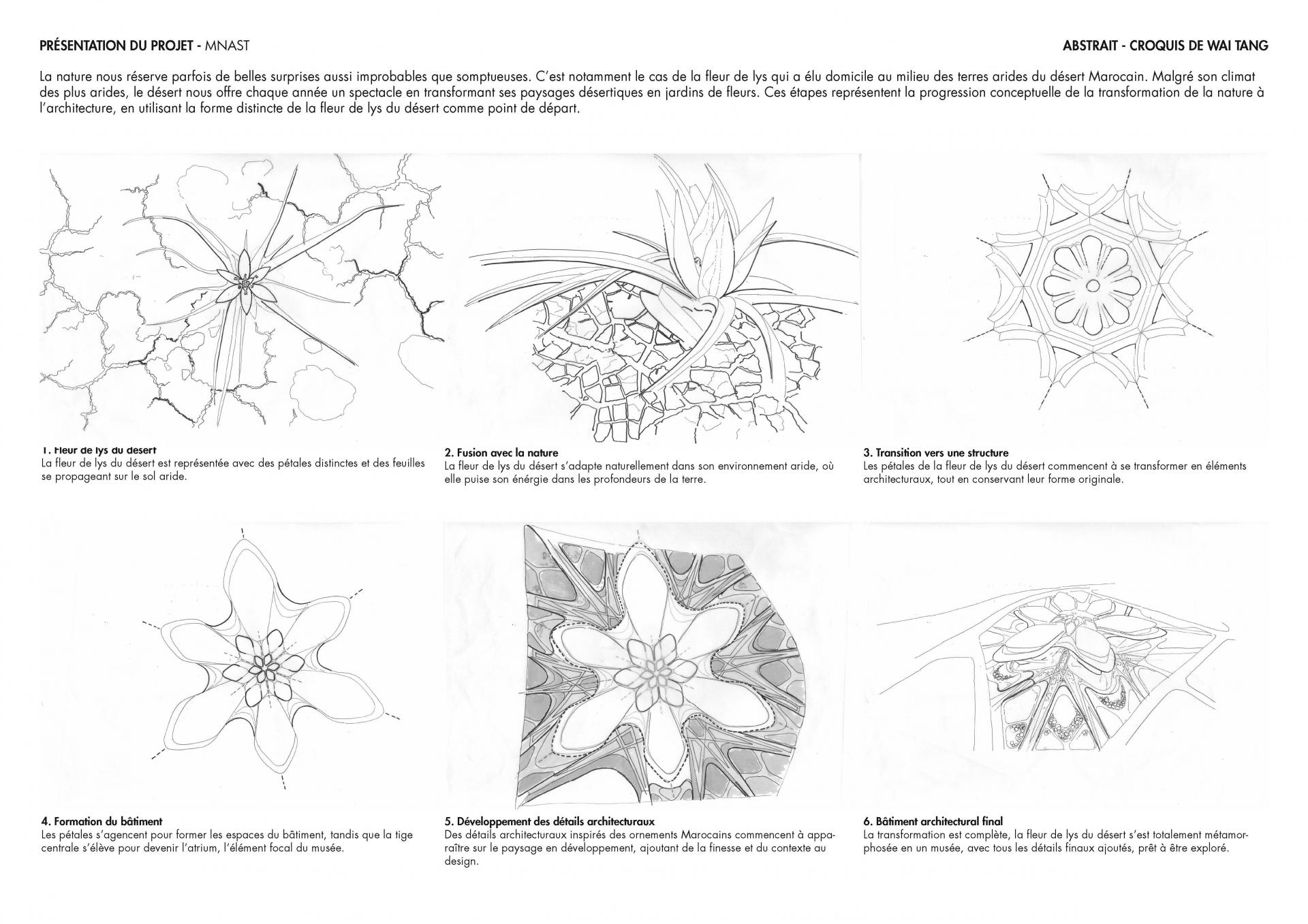
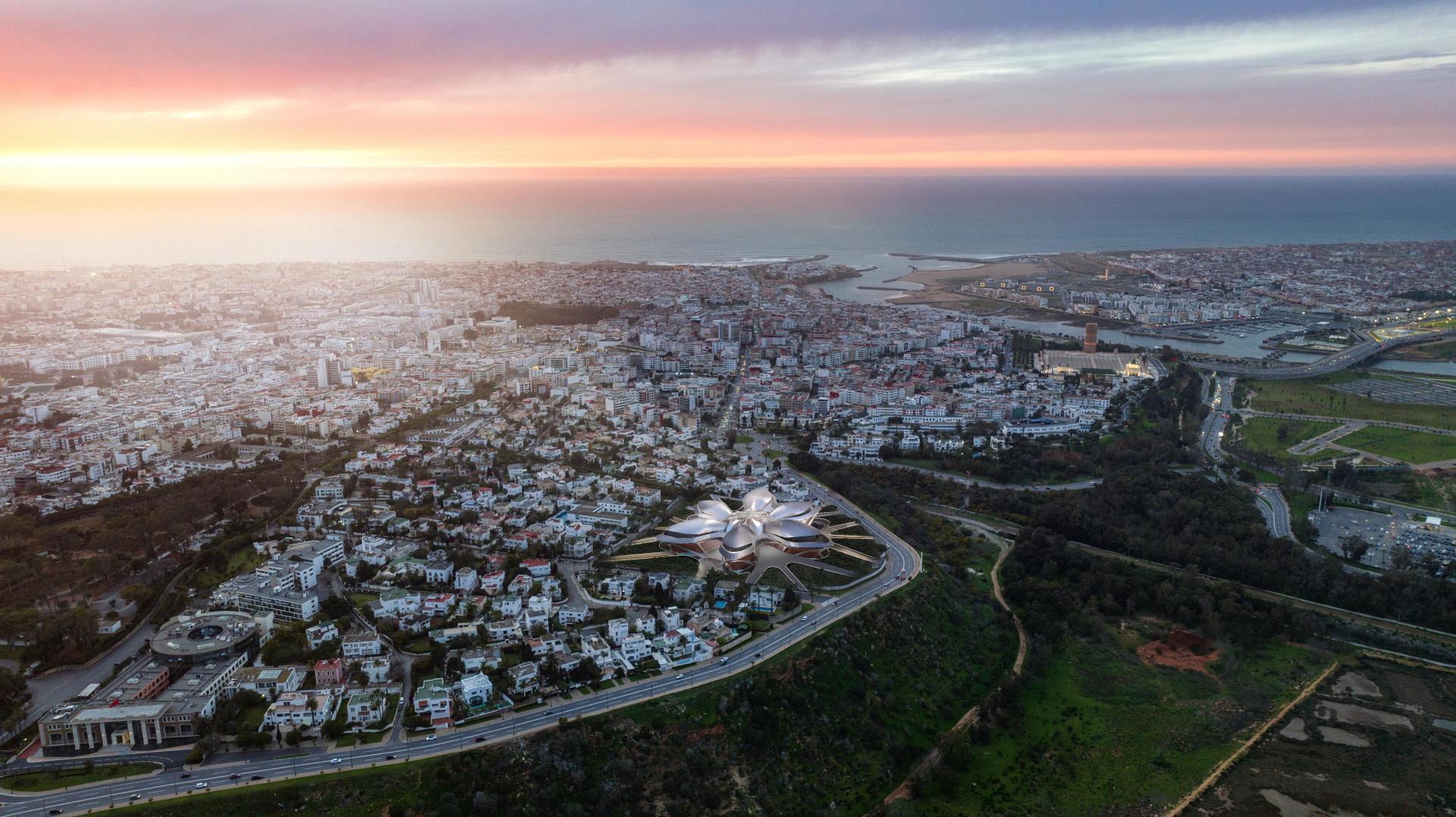
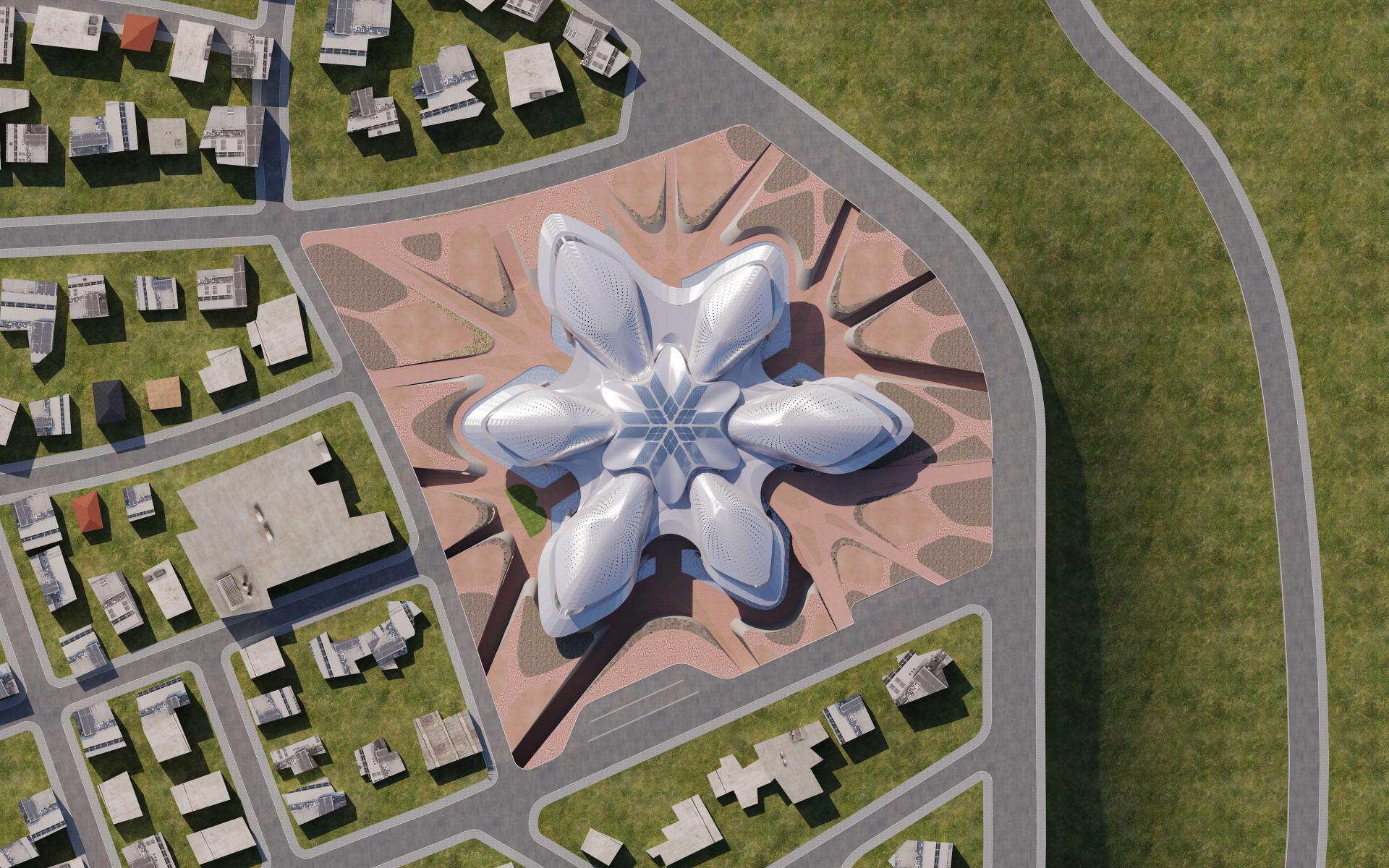
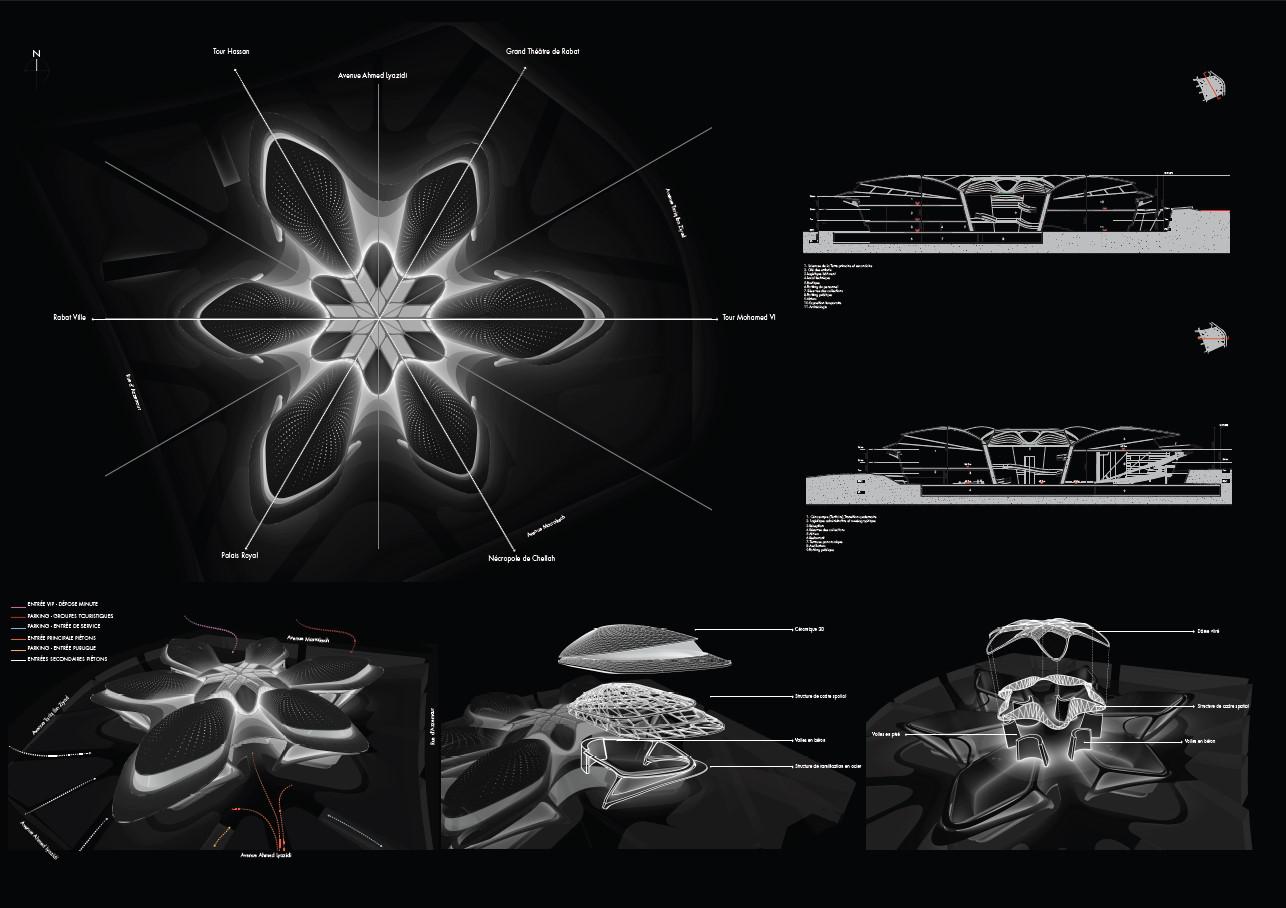
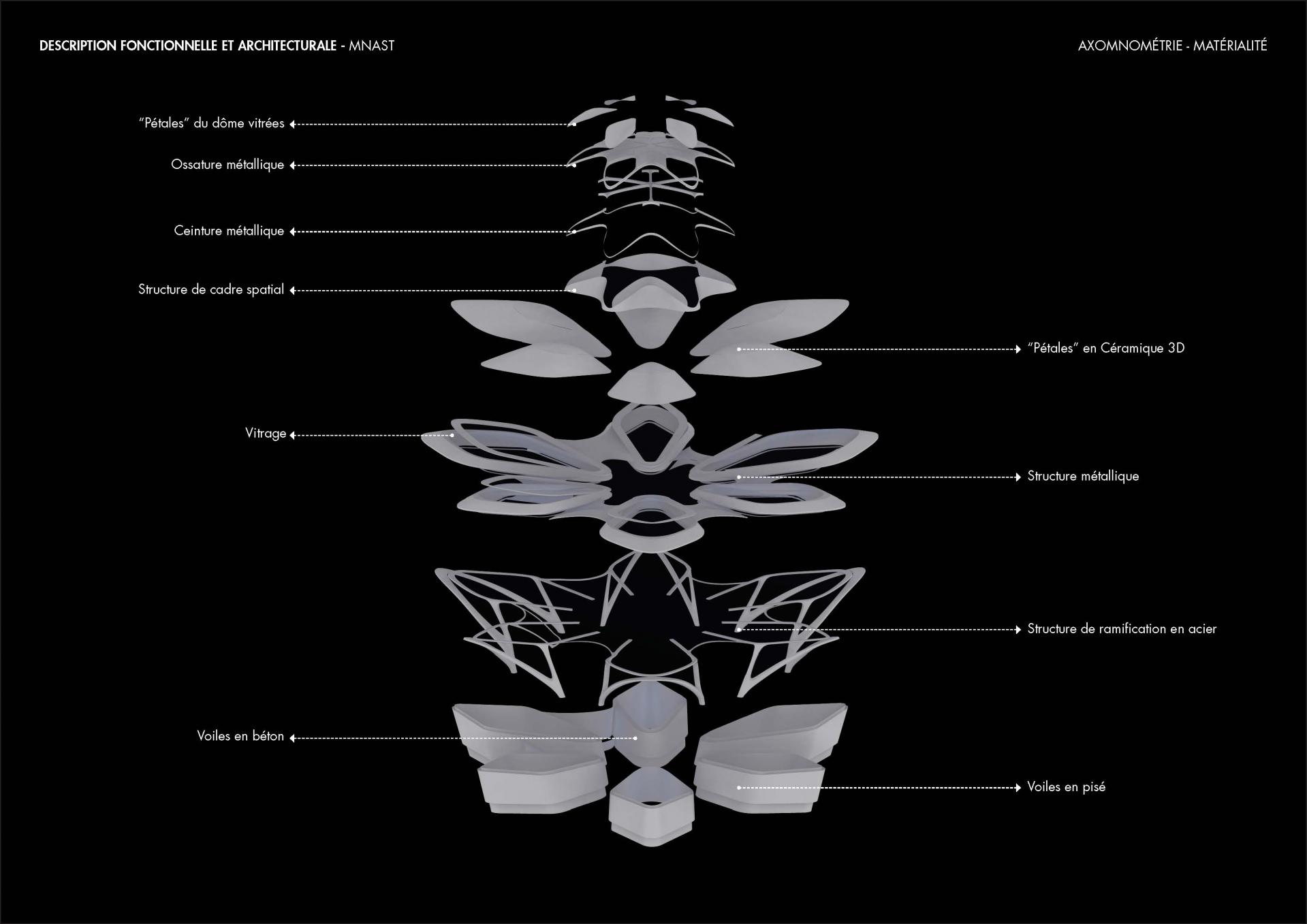
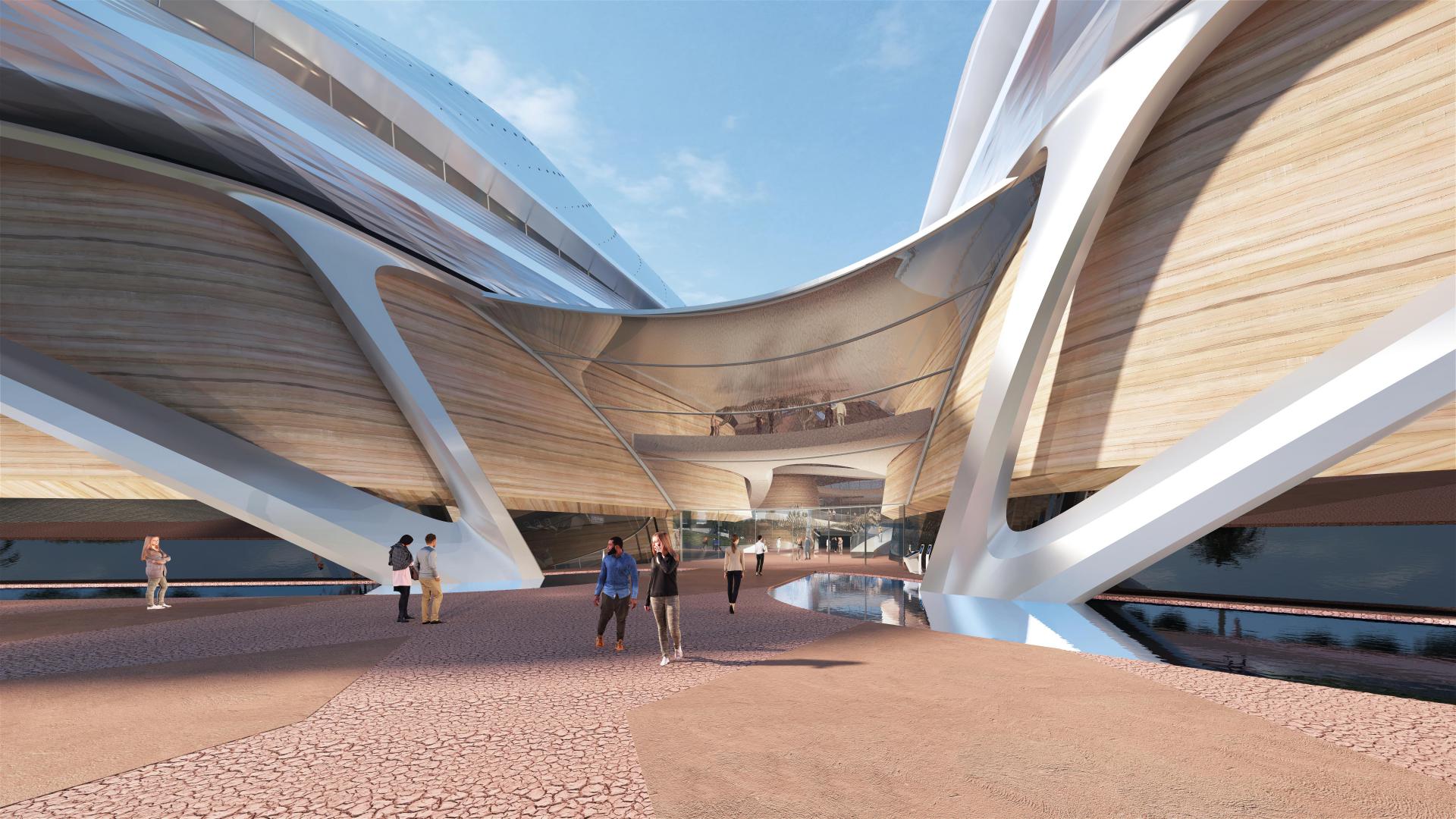
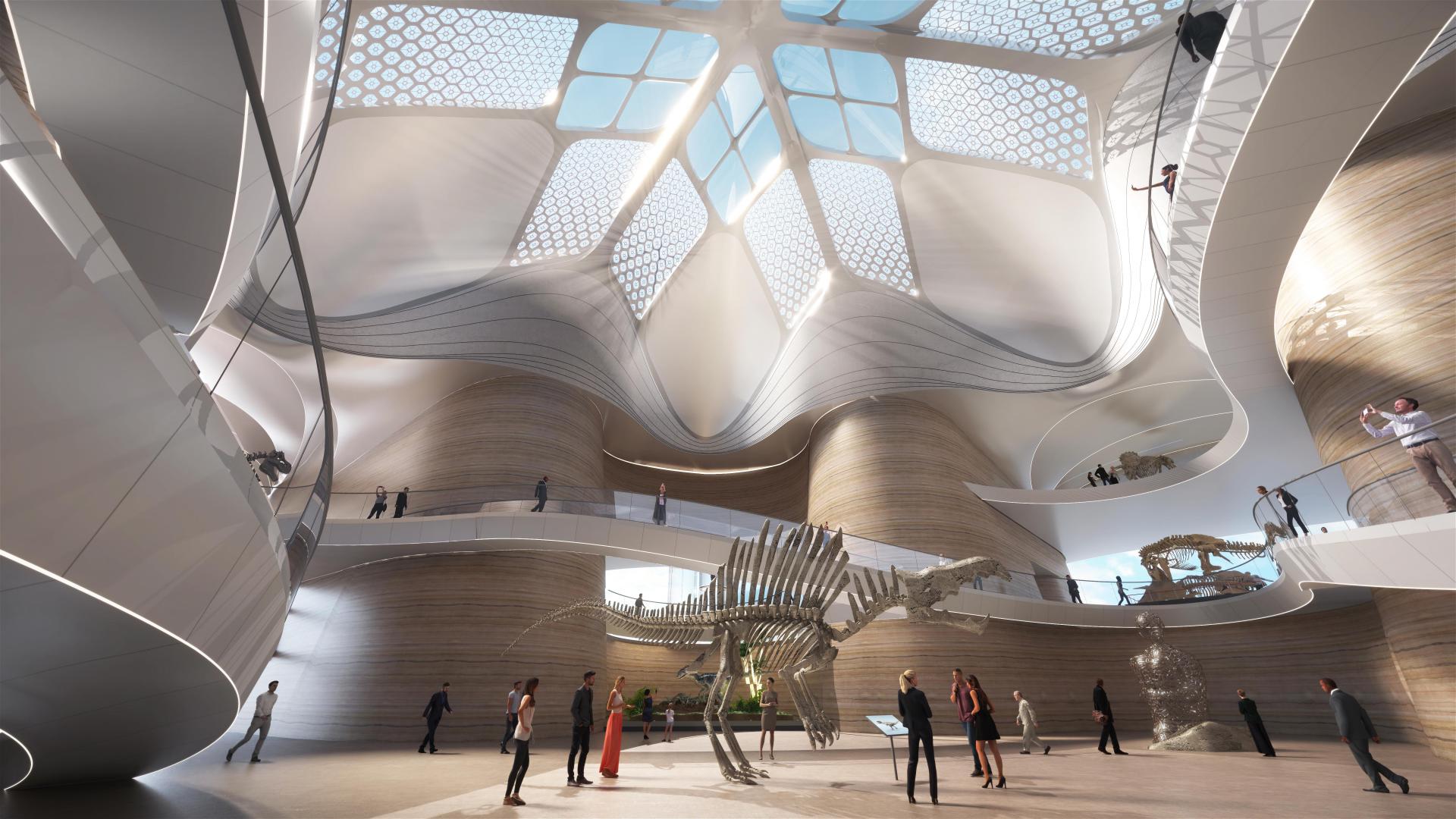
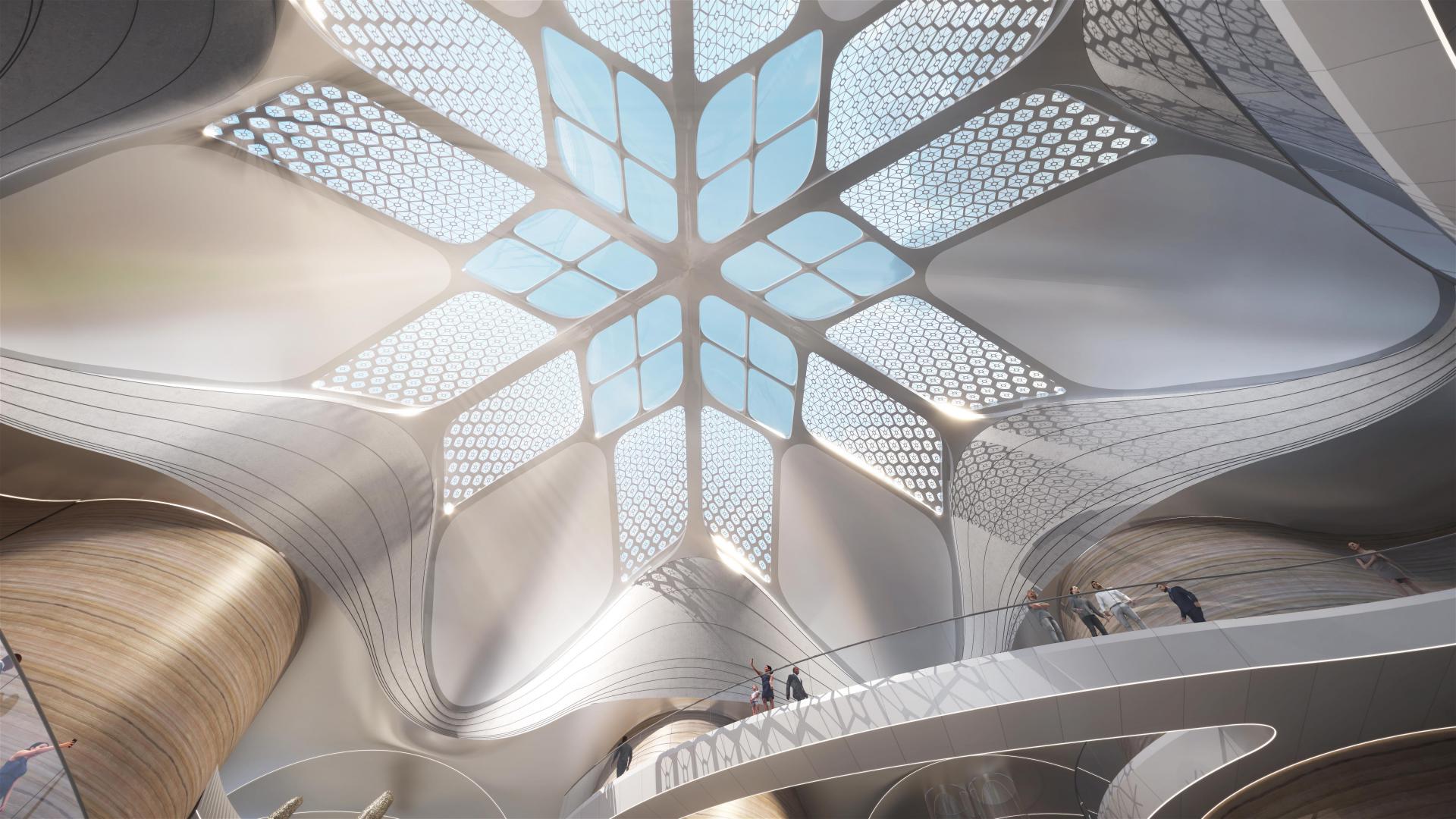
At the heart of our architectural design lies the evocative concept of the Moroccan desert flower, symbolized by the majestic fleur-de-lis. Like the roots of this flower that reach deep into the arid soil, our museum also delves into the depths of history, revealing the buried layers of past civilizations. This visual metaphor guides visitors to explore the foundations of Moroccan society, connecting them intimately to their ancestors and heritage.
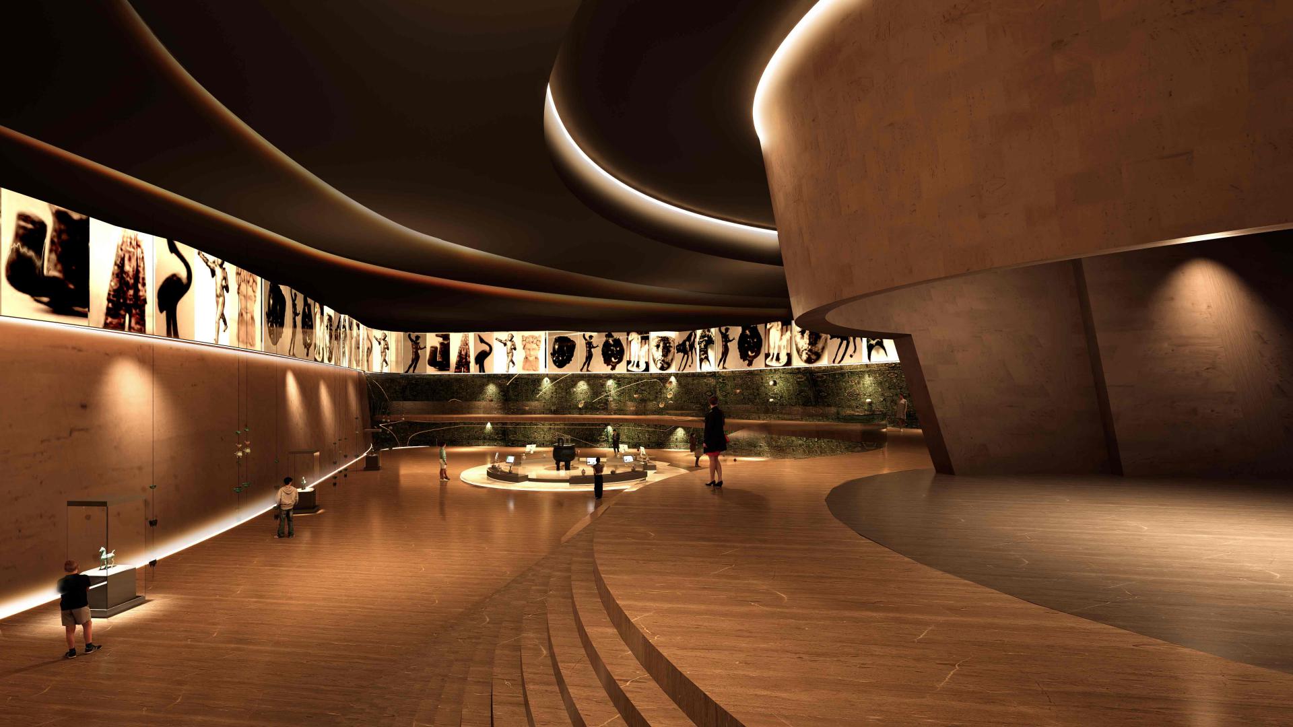
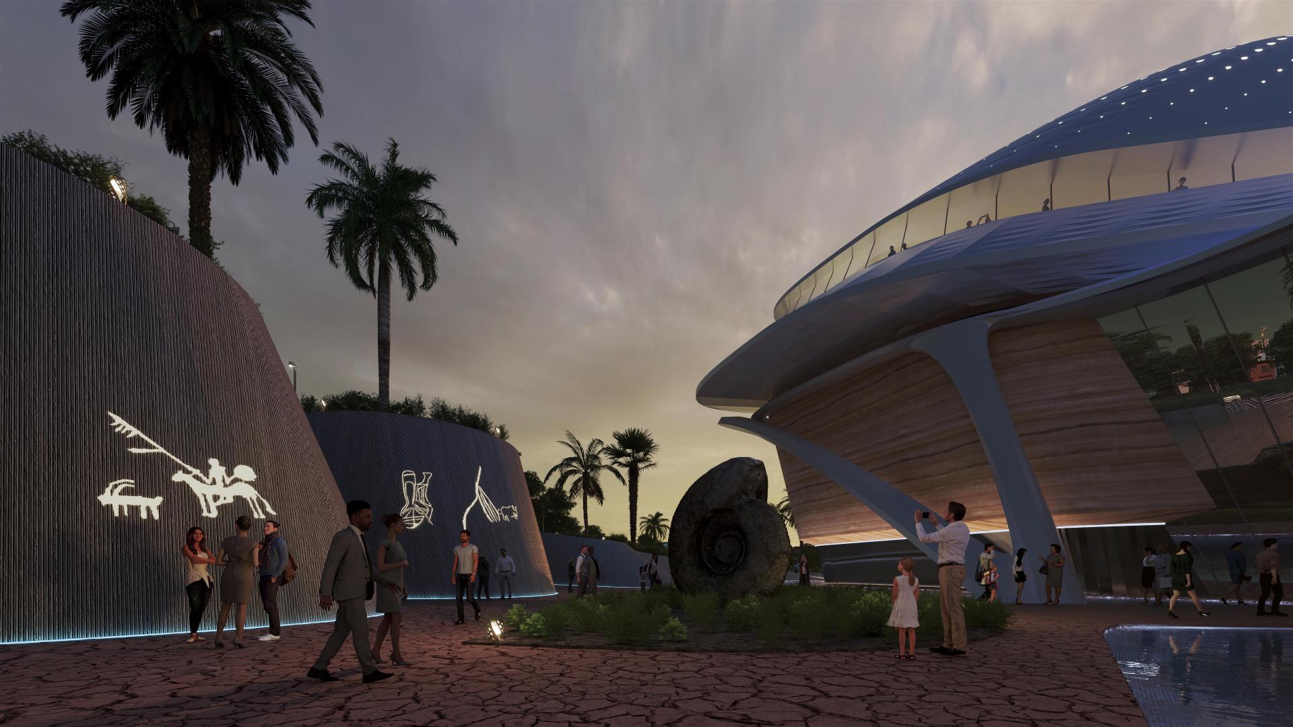
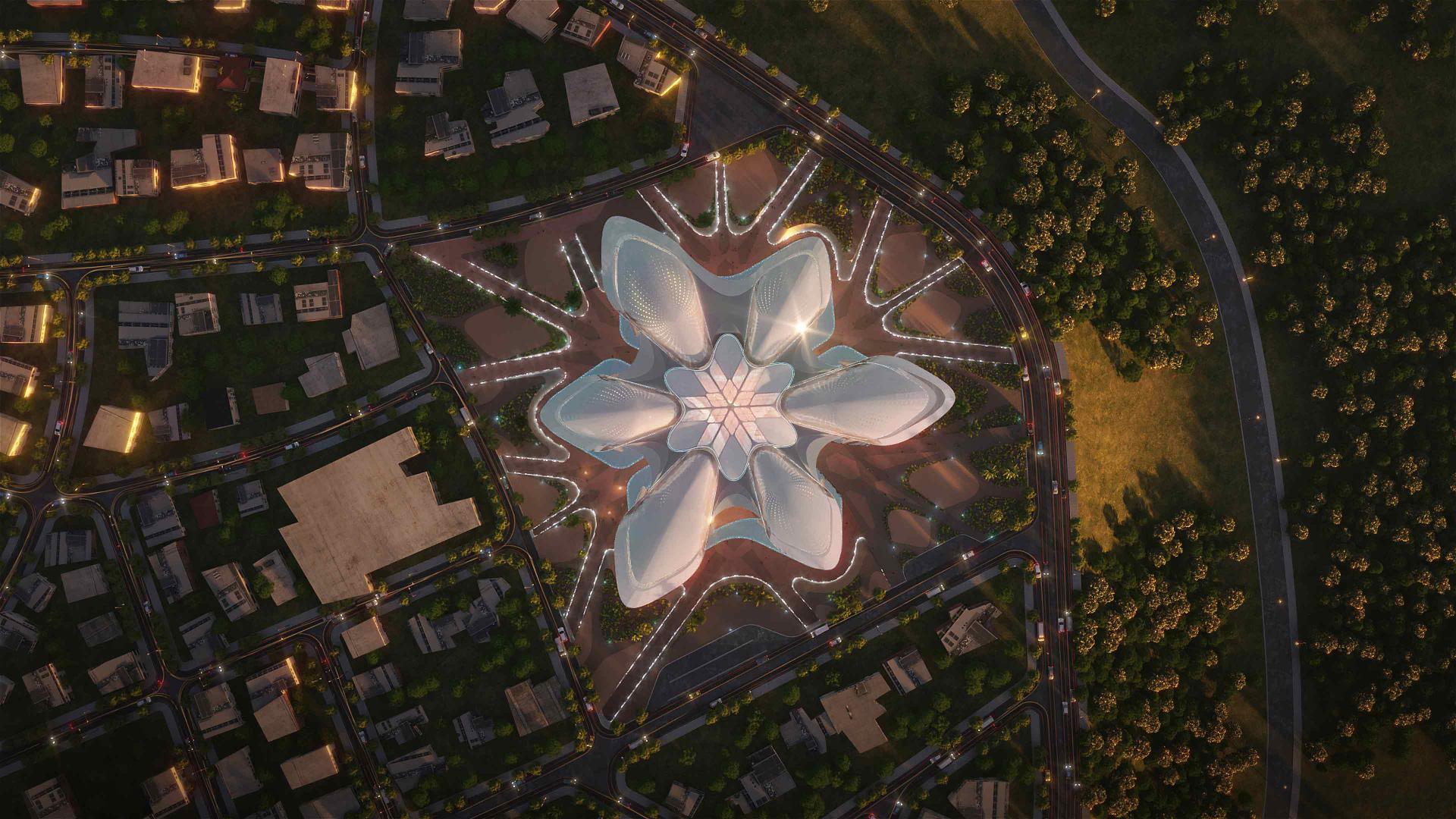
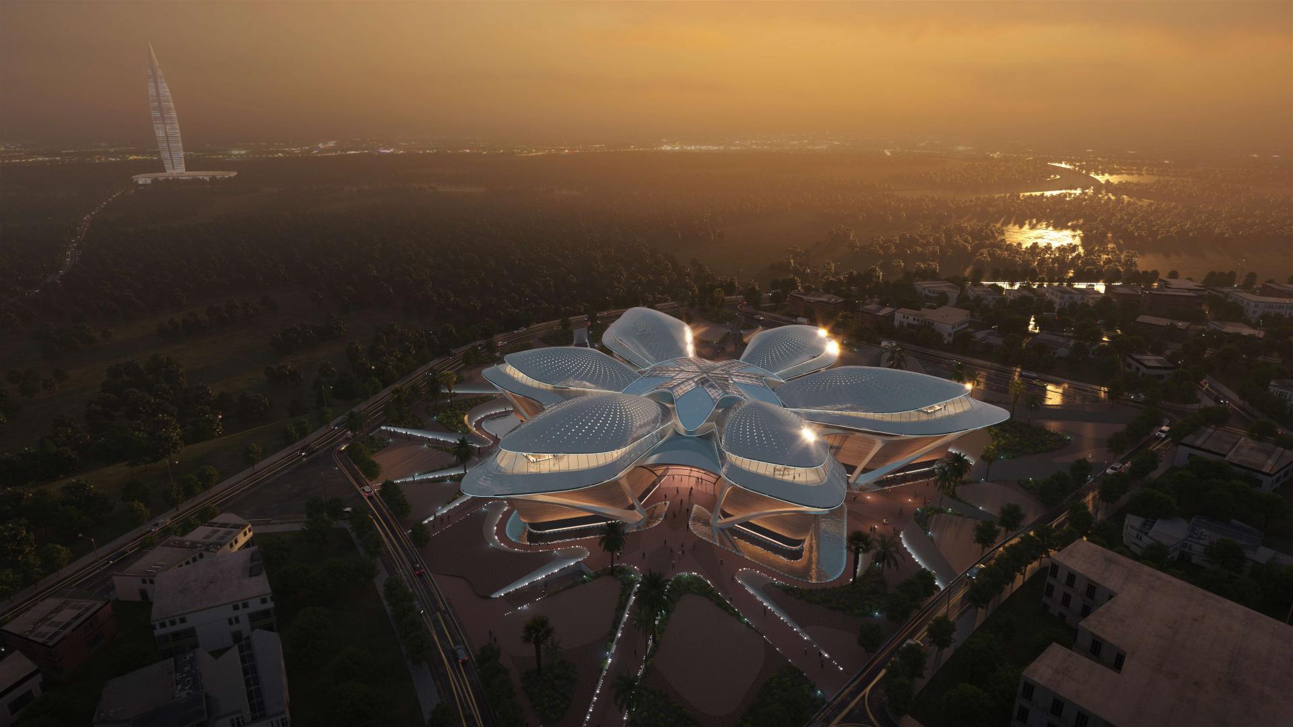
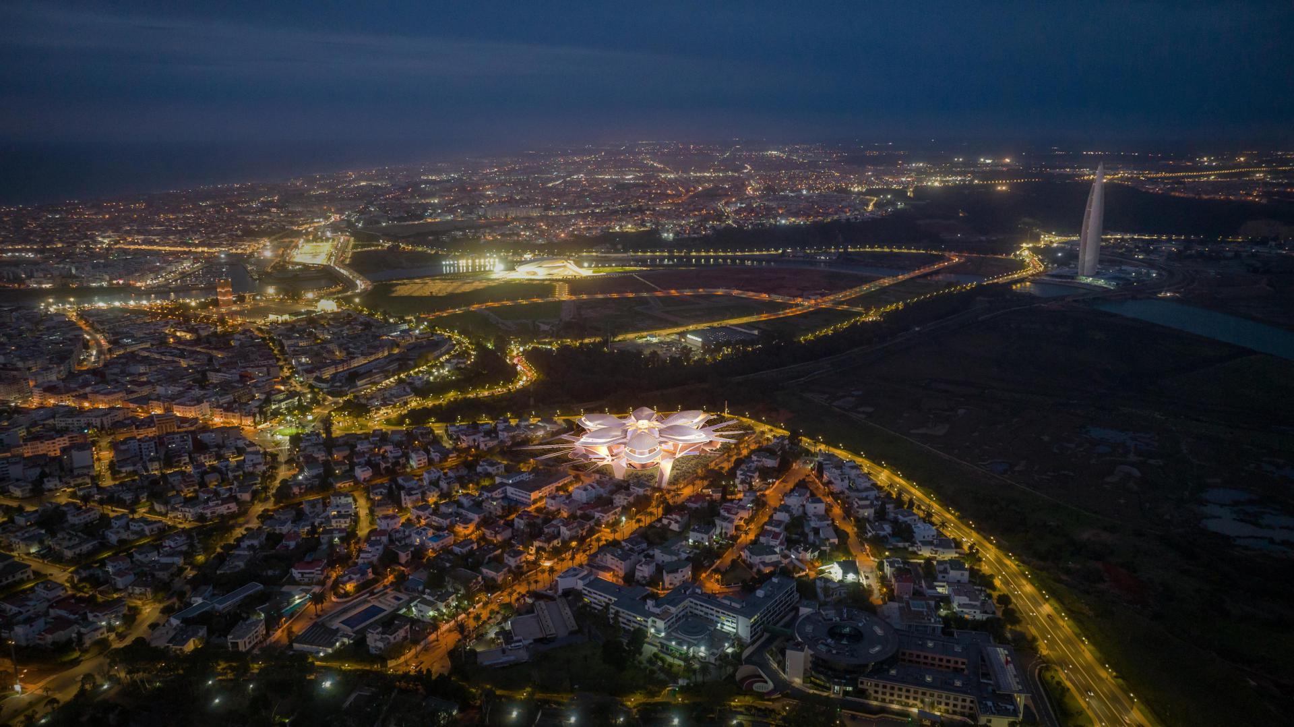
Seen from above, the museum evokes the shape of a fleur-de-lis unfurling its petals like a crown. It is a biomimetic representation, where the curves stretch elegantly to form winding paths that blend harmoniously into the landscape. This aesthetic recalls the desert atmosphere where archaeological treasures are buried, but also the complex art of Moroccan geometry, adding an evocative dimension to the visitor experience.
