Populus X 融湖 . 汇点 | 平湖区的全新中心
地点 : 中国深圳,龙岗区平湖
面积 : 80,000平方米
客户 : 岗宏集团
建筑设计 : 扩道建筑设计事务所
扩道建筑设计团队 : 邓伟坚﹑朱嘉荣﹑刘胜澜﹑史颖岚﹑咸洋﹑钱苑萍﹑王善顗﹑张有兴
施工图单位 : 深圳市新城市规划建筑设计股份有限公司
幕墙顾问 : CBS中筑幕墙
灯光设计 : RDI瑞国际照明设计
所有图像由SAN和扩道提供
融湖广场总面积85000㎡,由一座办公楼、一座购物中心和一座文体中心组成。
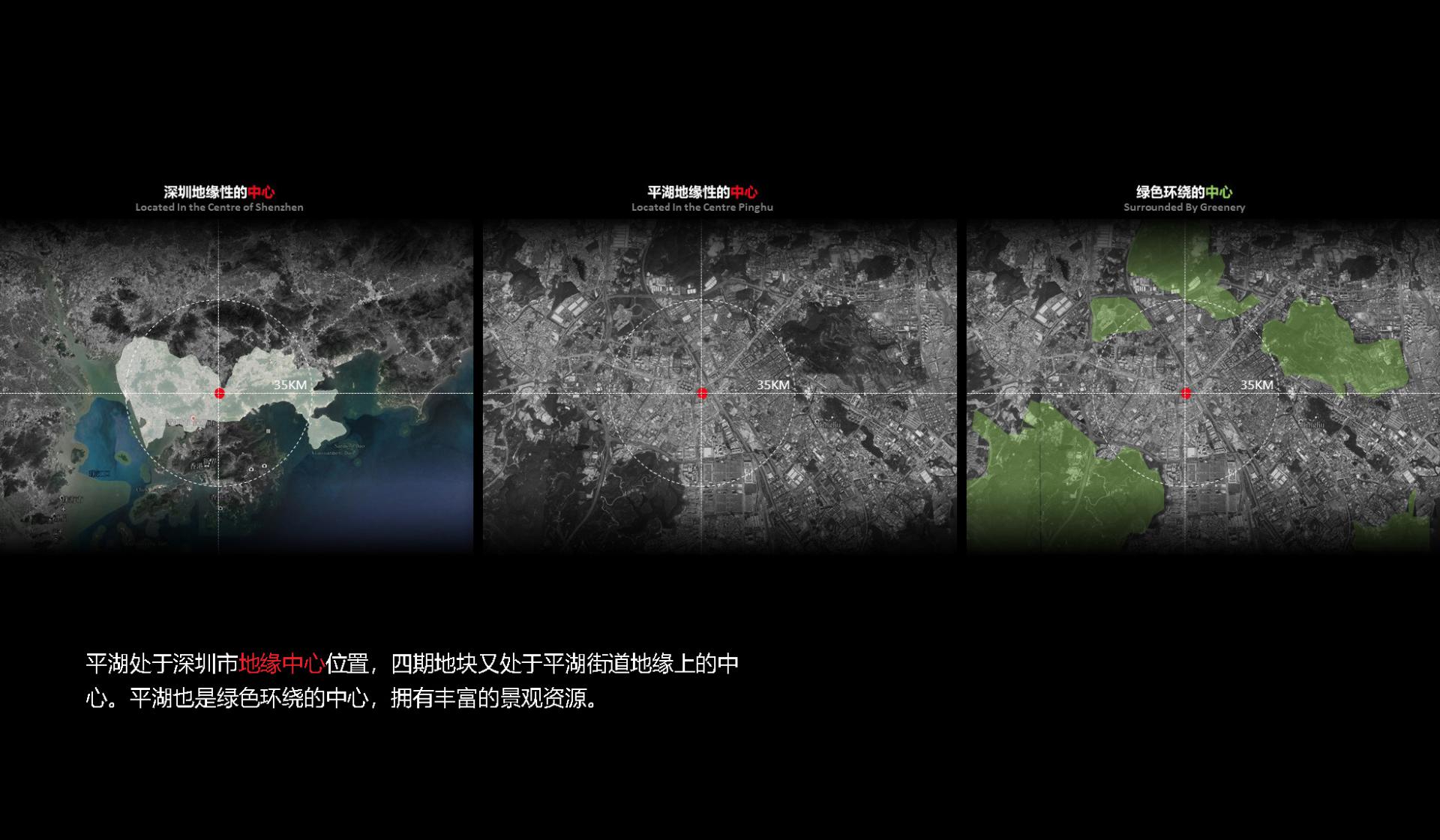 Pinghu located in the centre Shenzhen and the site is in the centre of Pinghu
Pinghu located in the centre Shenzhen and the site is in the centre of Pinghu 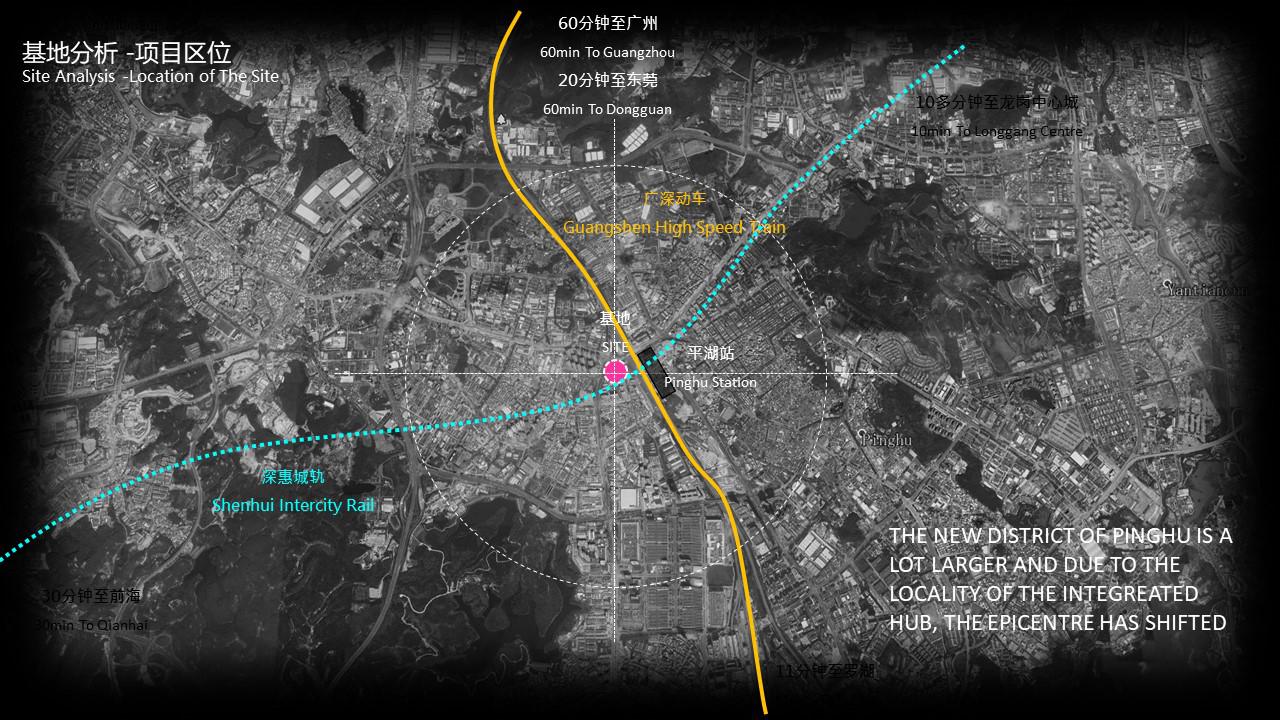 Populus X is located adjacent to Pinghu Station, one of the largest transport interchange in Shenzhen
Populus X is located adjacent to Pinghu Station, one of the largest transport interchange in Shenzhen
根据地理分析,项目地点与平湖内多个大型发展项目并列,当中包括平湖站,一个大型综合运输枢纽。因高差而自然形成的多首层,结合人行天桥的设计,让项目与周边地块充分联结。形体上通透的裙楼设计吸引著人们从”外”到”内”,中央庭院结合公共开放空间,成为城市绿洲,让人们放松身心。
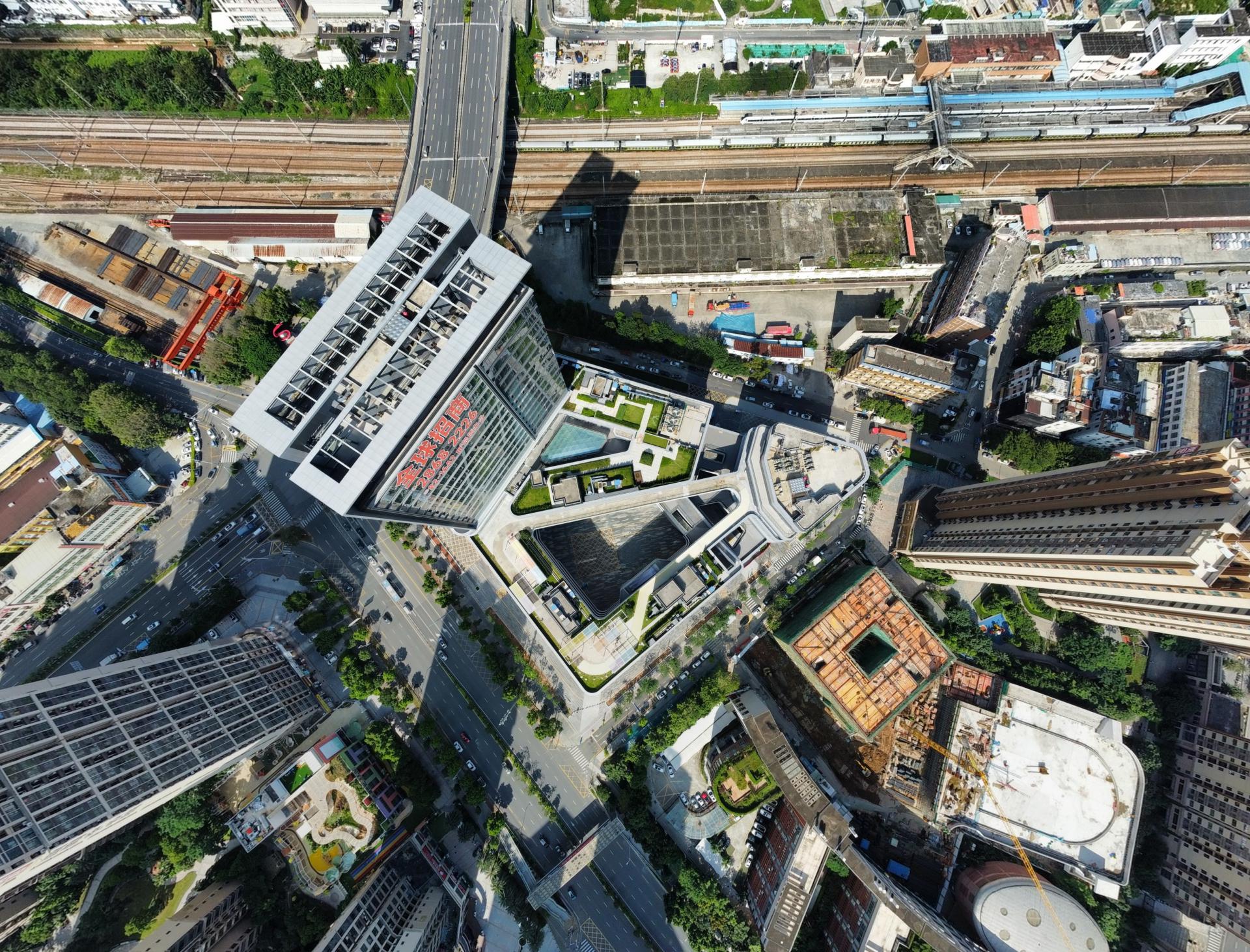
鸟瞰图
平湖的中心
项目坐落于深圳市龙岗区平湖街道的中心位置,紧邻未来平湖交通枢纽。古时平湖老围的中心已随著交通条件的变化而变化,本案成为了新的平湖中心。我们称之为Populus X,它吸引著四面八方的人们来到这里,成为地理交通位置以及人们生活中的平湖之心。
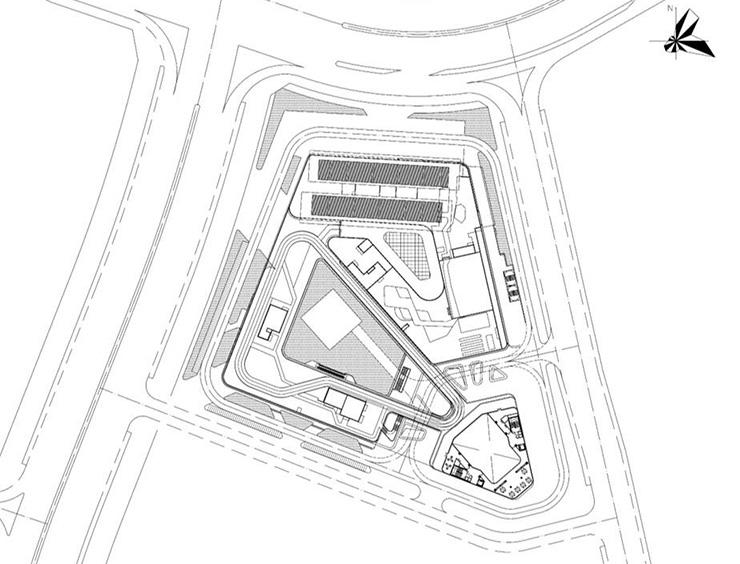 平面图
平面图 扩道坚持探索著多种未来生活方式的可能性,从而为城市不同空间及场所提供最佳的设计。一个将自然与文化延展成为生活方式的城市会客厅,让市民来这里见面交流、运动、购物或娱乐。
我们的设计目标如下:
1. 城市客厅 – 项目于周边地块紧密连接,以通透的姿态迎接各类人群的到来。
2. 一个将自然与文化延展成为生活方式的新中心。
3. 模糊室内外空间的界限,多层次的公共活动场所吸引著不同年龄层次的人群
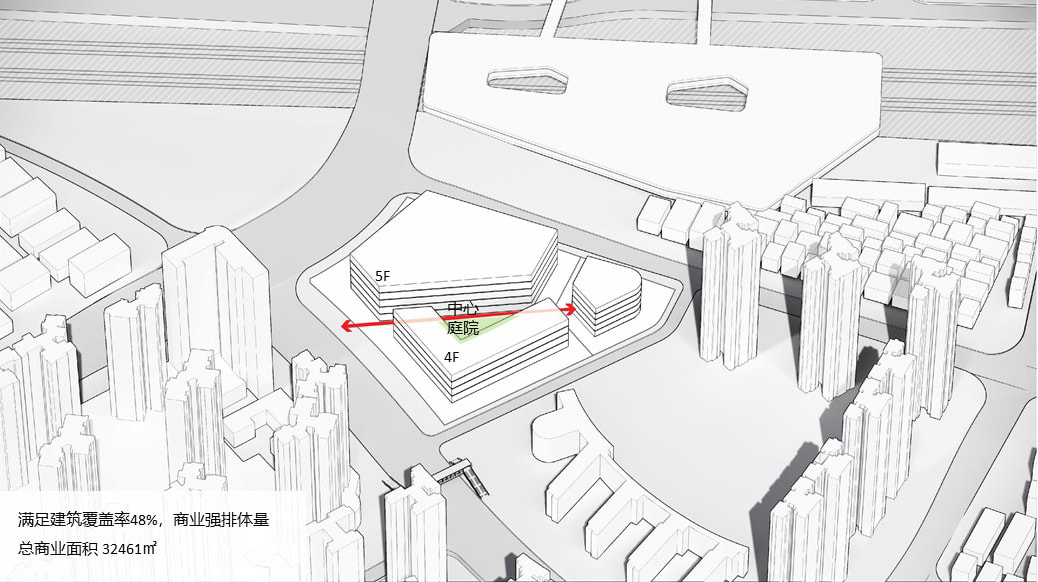 Massing consist of 3 major elements; a mini mall, retail street and cultural centre | 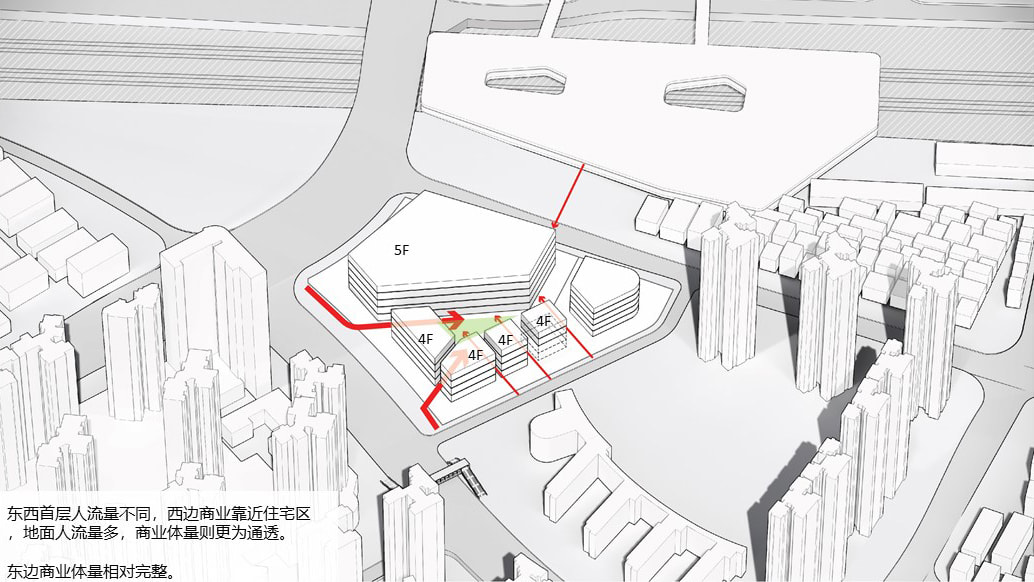 Porosity from the street allows visitors to penetrate deep into the development | 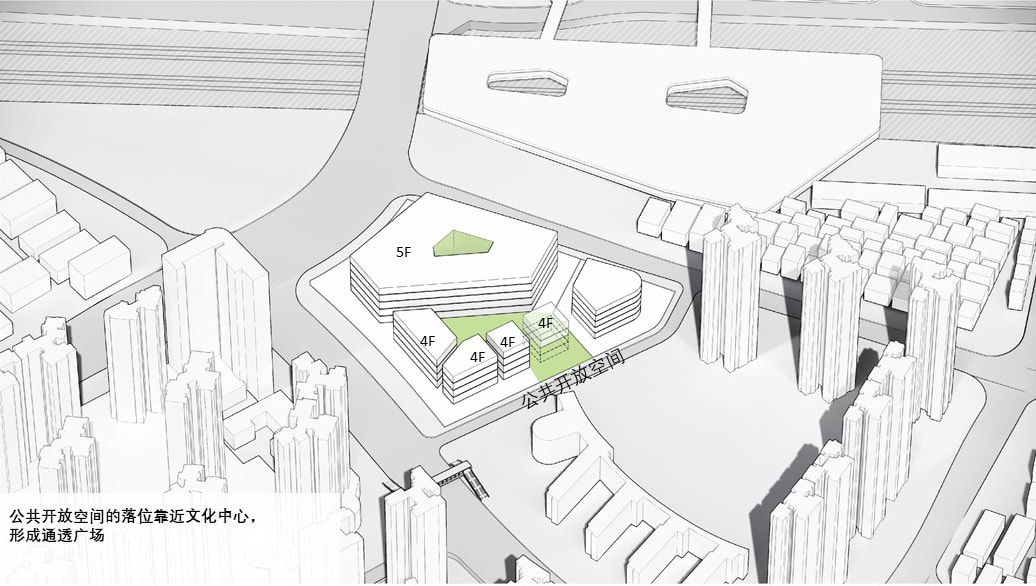 A series of public realms stiches forms enacts a sequential journey from an external environment, to semi external, leading to the internal atrium |
因高差而自然形成的多首层,结合人行天桥的设计,让项目与周边地块充分联结。形体上通透的裙楼设计吸引著人们从”外”到”内”,中央庭院结合公共开放空间,成为城市绿洲,让人们放松身心。
我们的设计逻辑如下:
1. 体量包含三个主要部分︰迷你商场﹑商业街和文化中心。
2. 街道多孔性令访客穿透于项目。
3. 一系列公共领域的痕迹形成了从外部环境到半外部环境的继旅程,通向内部中庭。
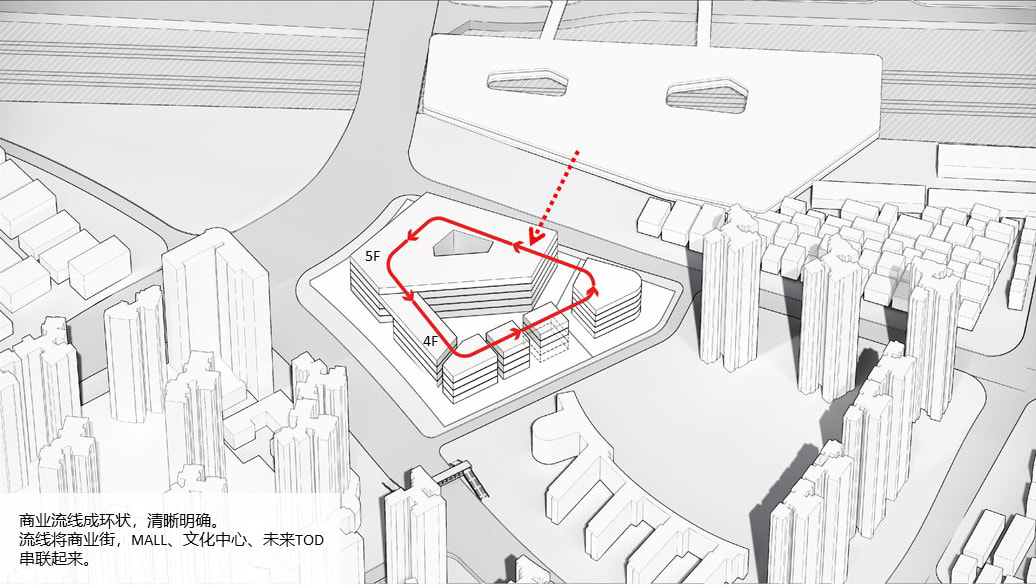 Future pedestrian footbridge allows seamless connection for visitors from Pinghu Station making Populus X a true Transport Oriented Development | 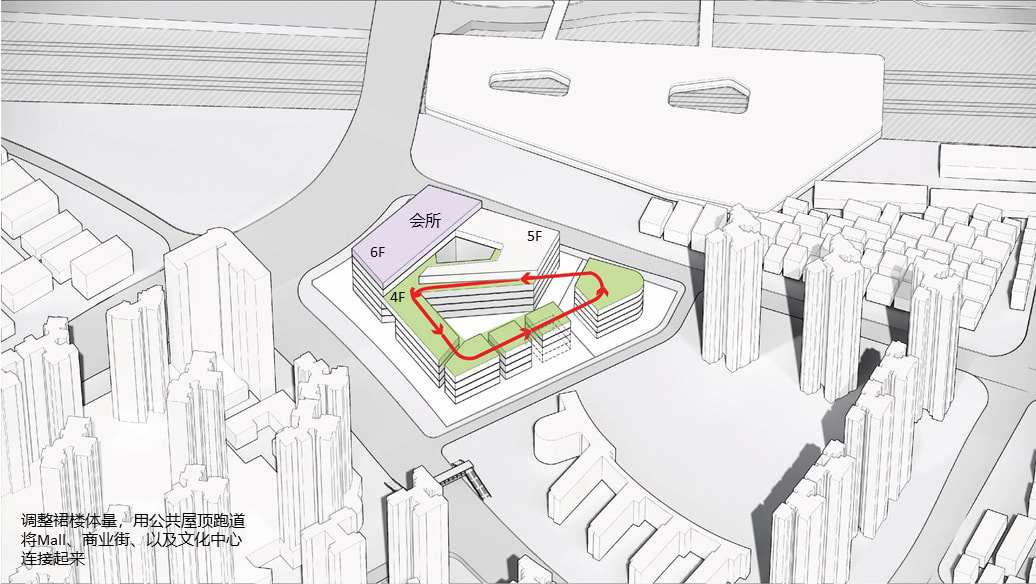 On top of the podium, a running track stitches the three podium components together. |
在这个商业裙房的设计开发中,探索了很多小型零售商场。 受东南亚购物中心的启发,该项目采用了具有垂直露天公共空间的商业开发概念。 从地面开始,台阶和坡道的景观,与平台座位和绿植融为一体。 景观庭院通过上层的大空隙垂直开放,连接到上层的公共开放空间。
利用平湖文体中心作为开发项目的重要地标,我们在屋顶设计了一条跑道,将三个裙房连接在一起。 行人天桥无缝连接东侧未来的平湖交通枢纽。

From the basic form, we enhance the penetration creating multiple green pockets, cut surfaces on the façade making a fluid flow of interconnecting forms creating a holistic composition signifying the heart of Pinghu
原体量为围绕中庭的布置,零售街和庭院空间自然通风。 这个通风的半户外空间与各个楼层的花园完美融合。 它成为了一个活跃的垂直城市生活区,是任何时间、任何季节都适合散步休闲的地方。
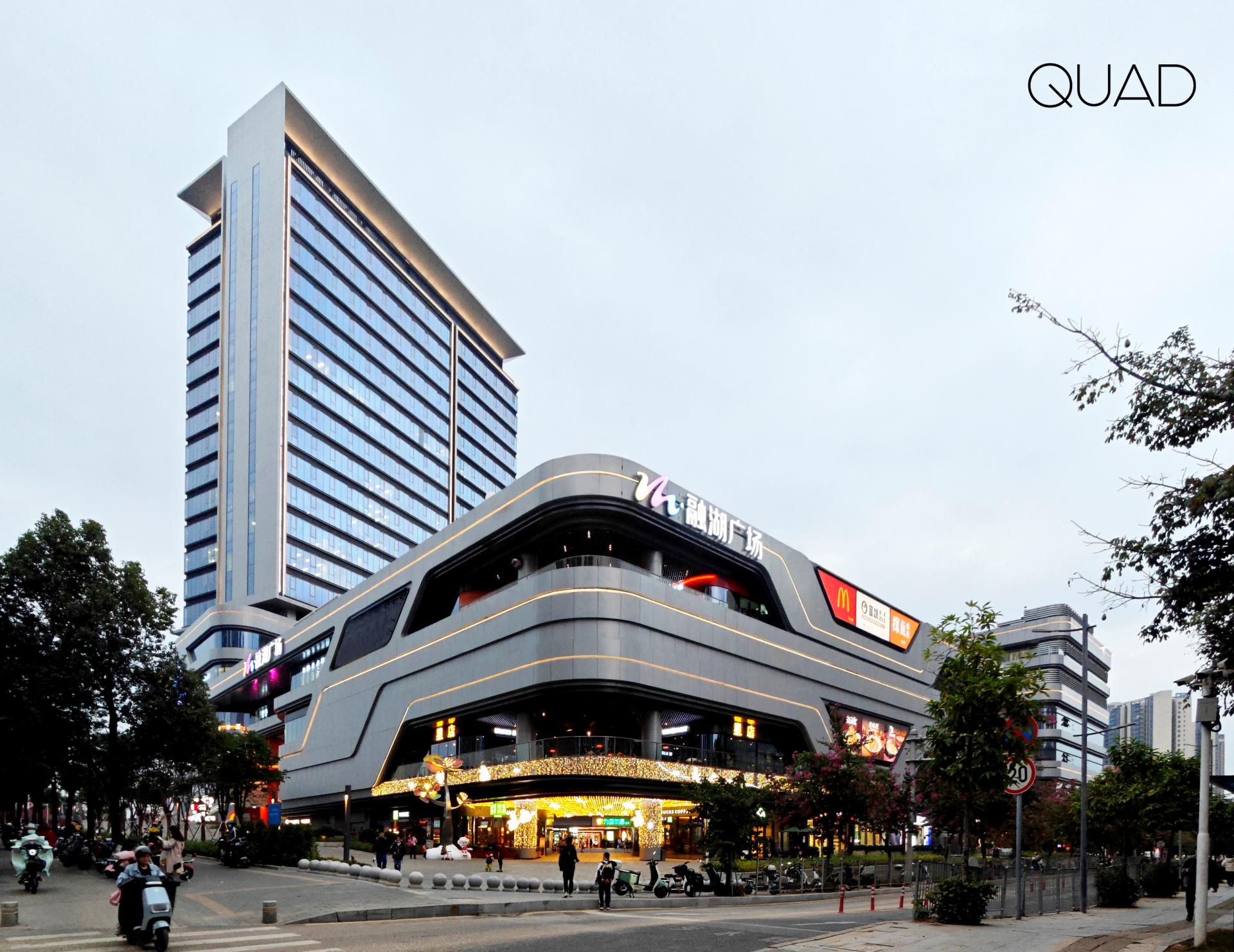
融湖广场主入口-傍晚时分
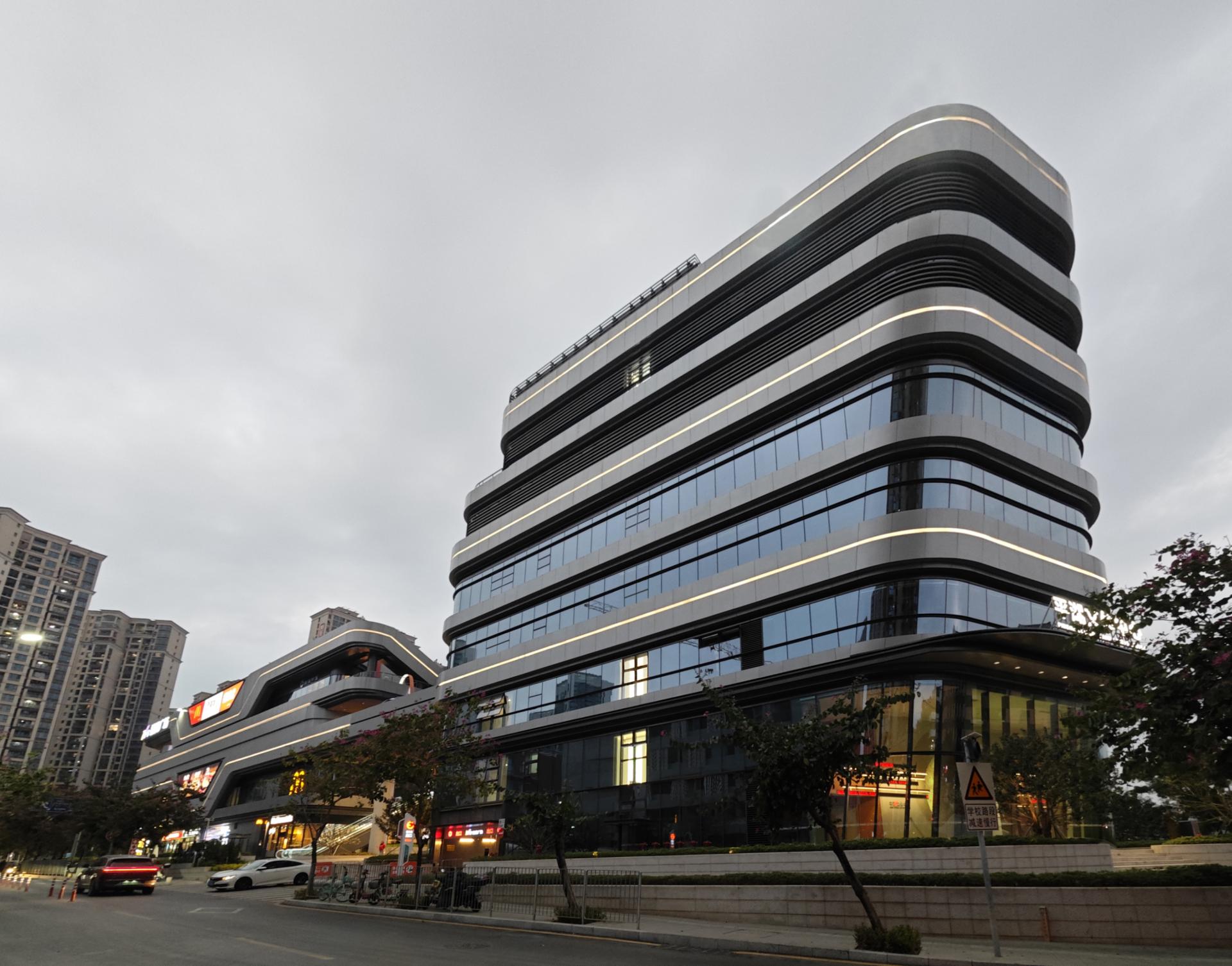
平湖文体中心实景图
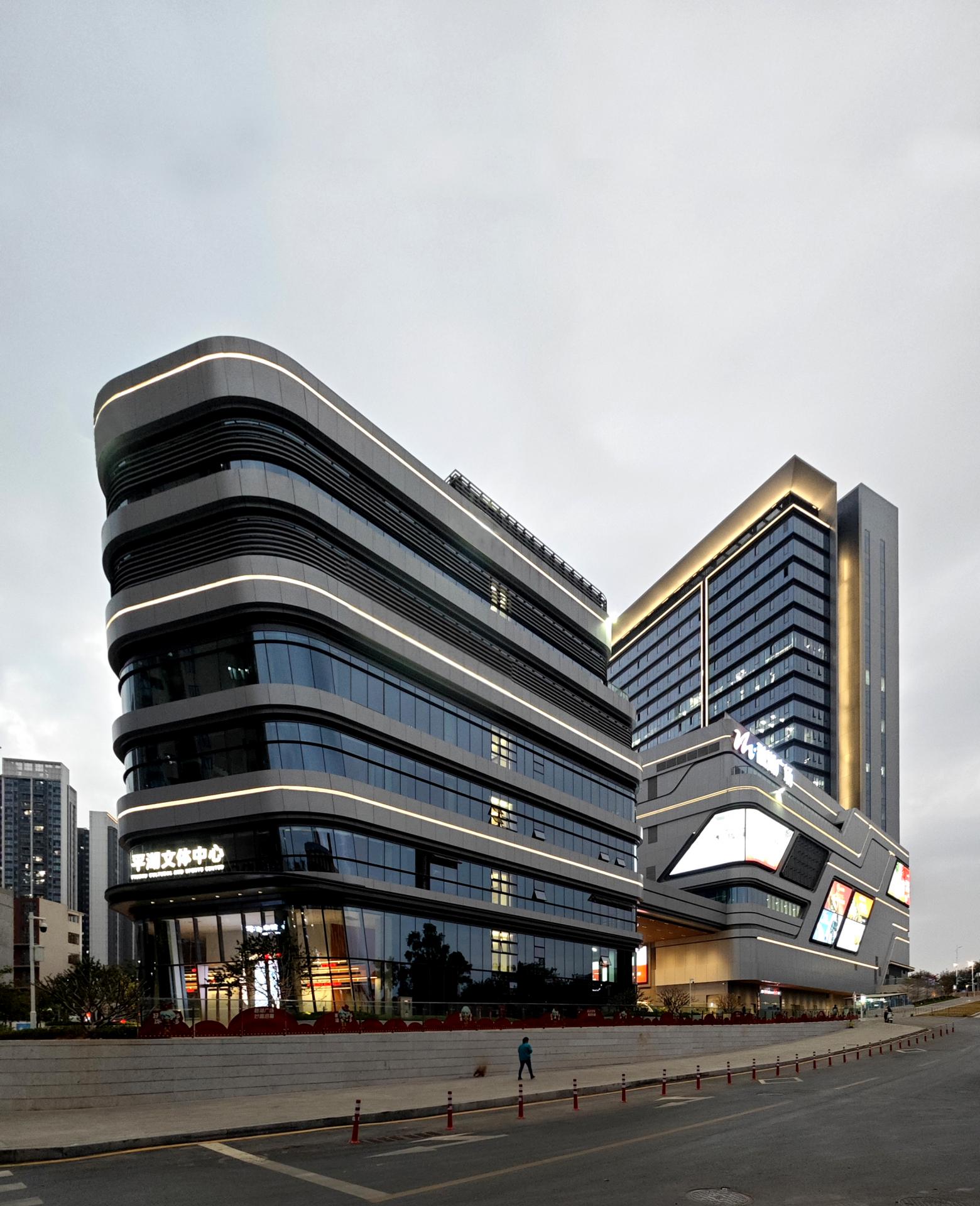
从福星街望过去的平湖文体中心
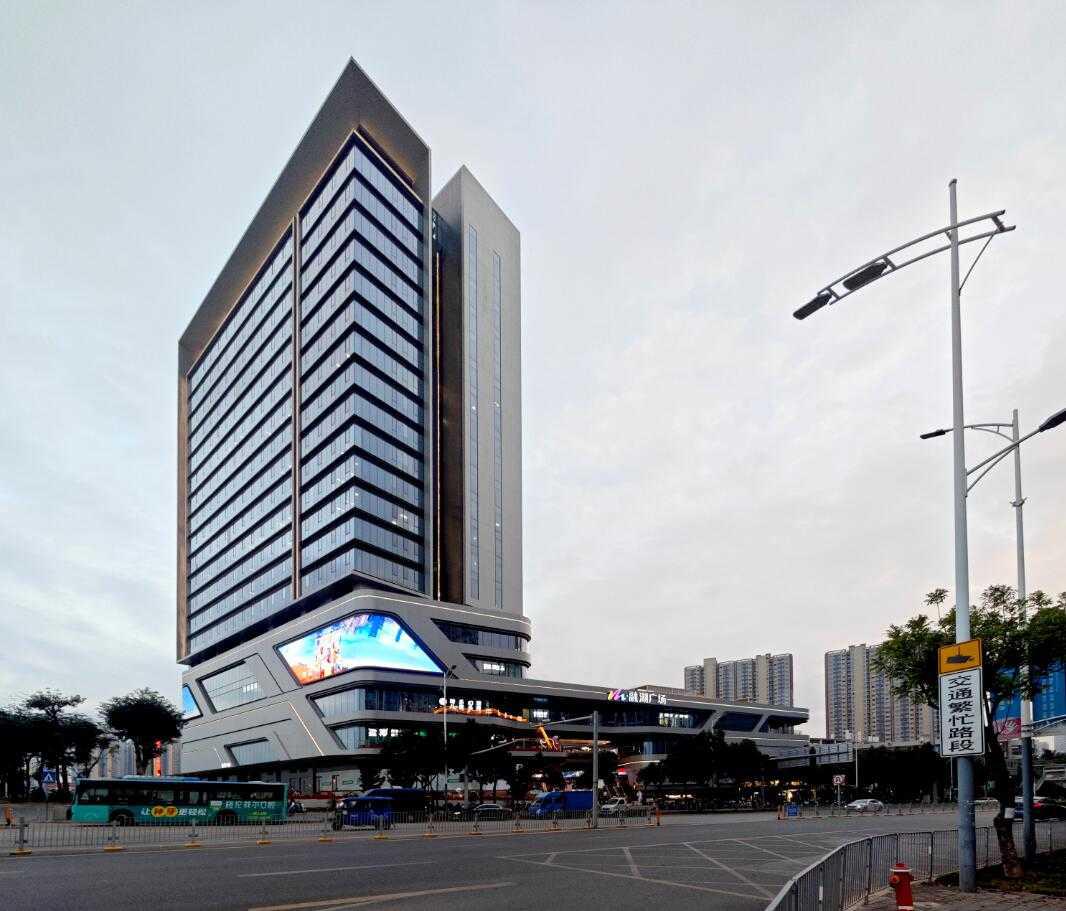
从平湖站望过去的融湖广场
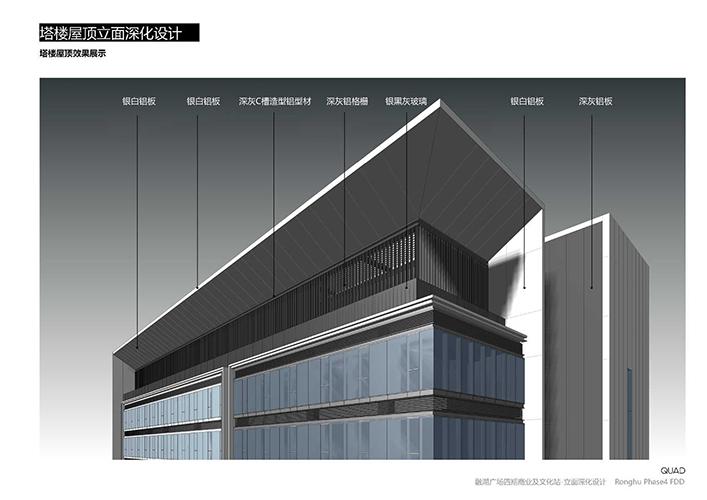 塔楼屋顶立面深化设计
塔楼屋顶立面深化设计
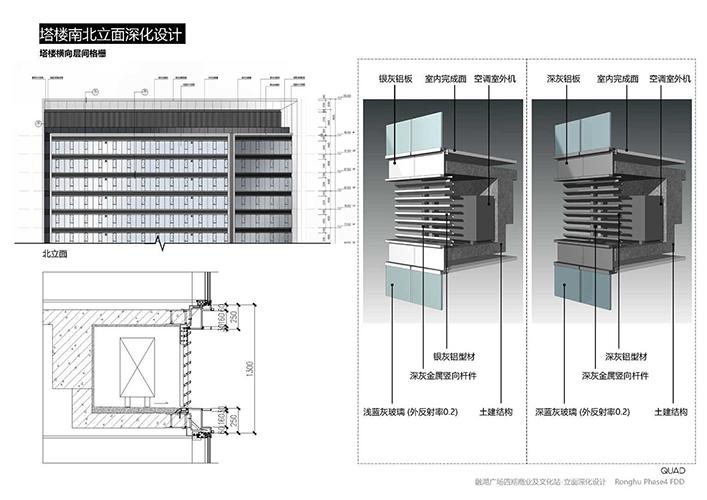 塔楼南北立面深化设计
塔楼南北立面深化设计
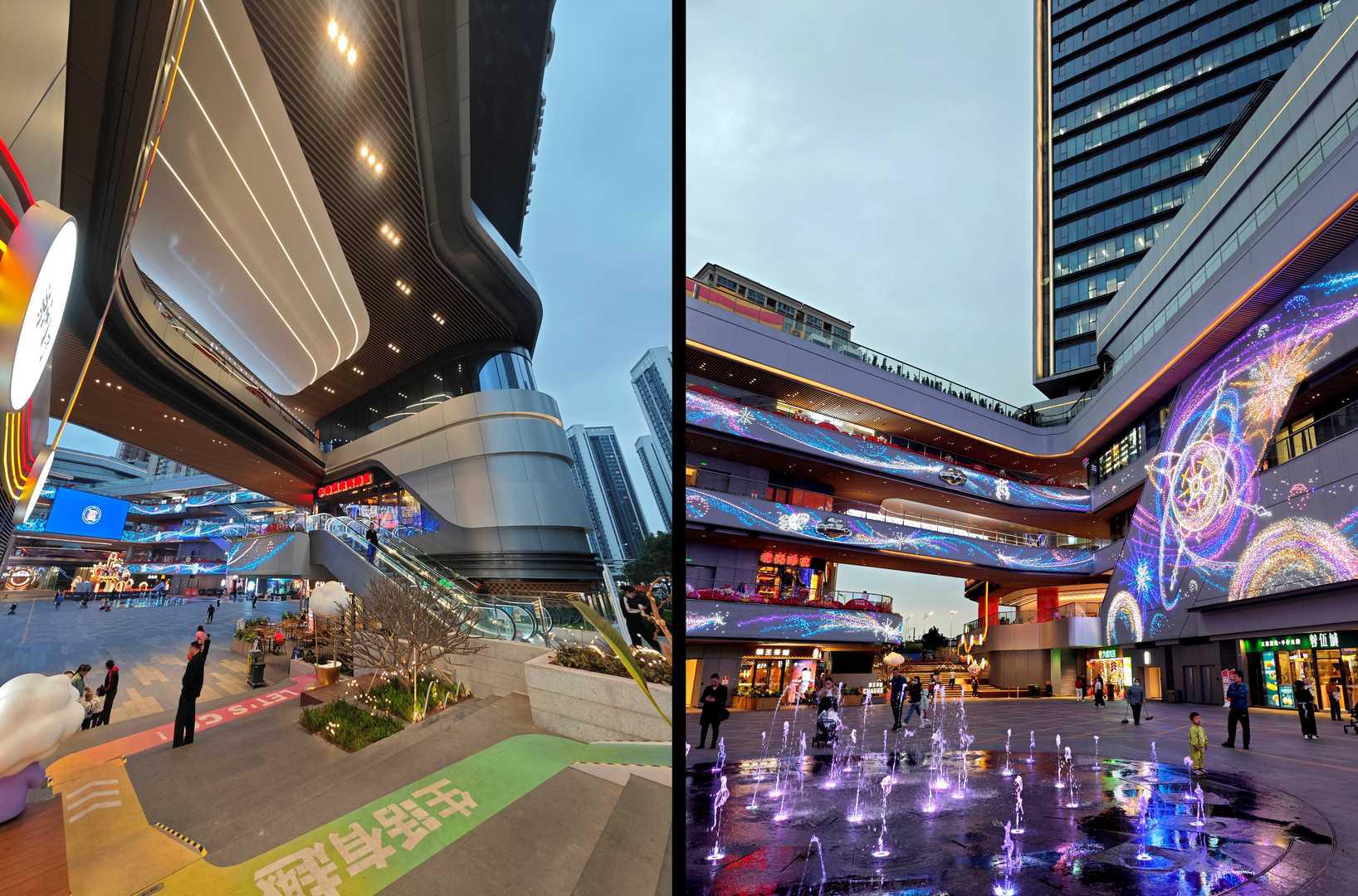 星空广场实景图
星空广场实景图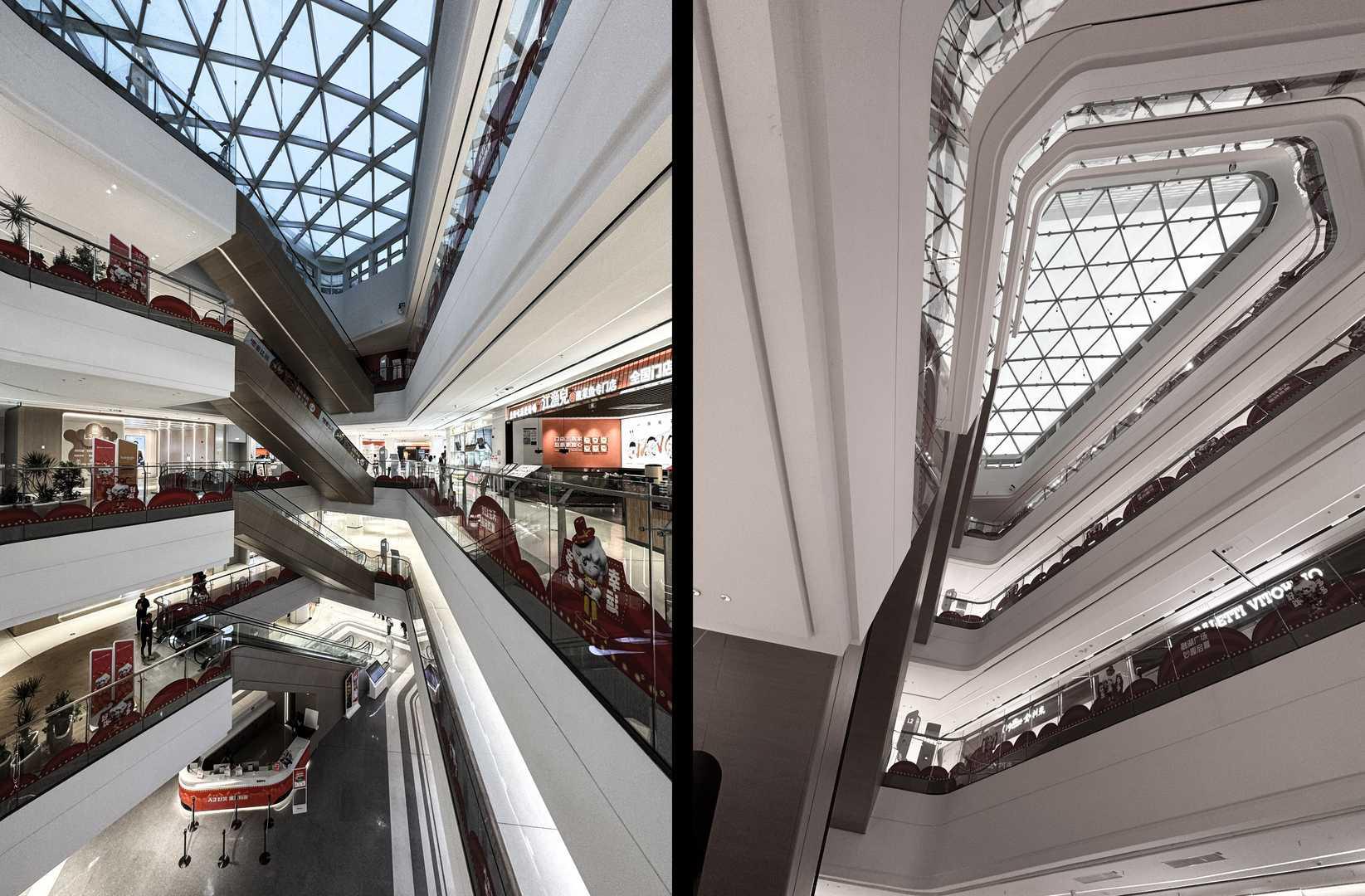
购物中心实景图
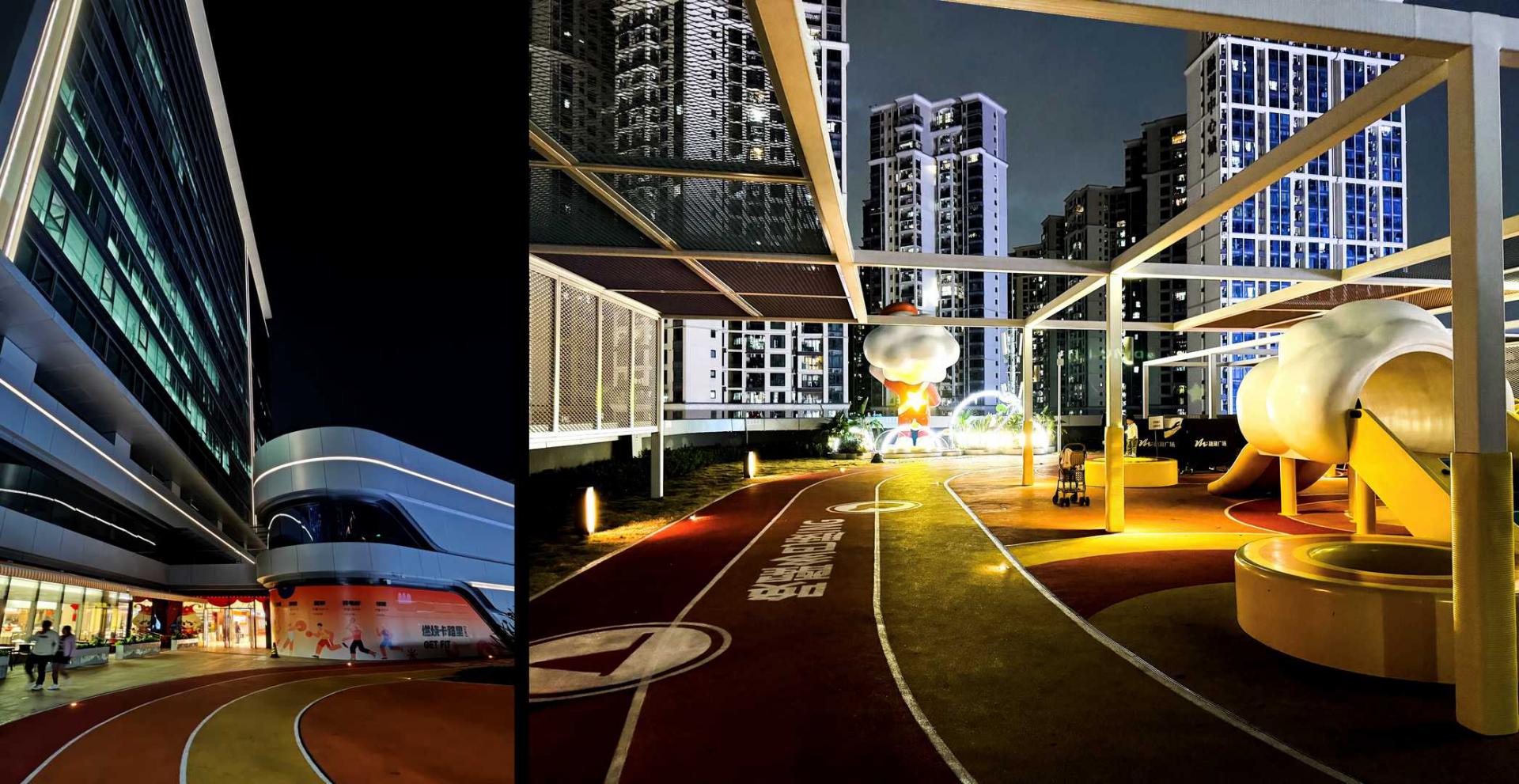
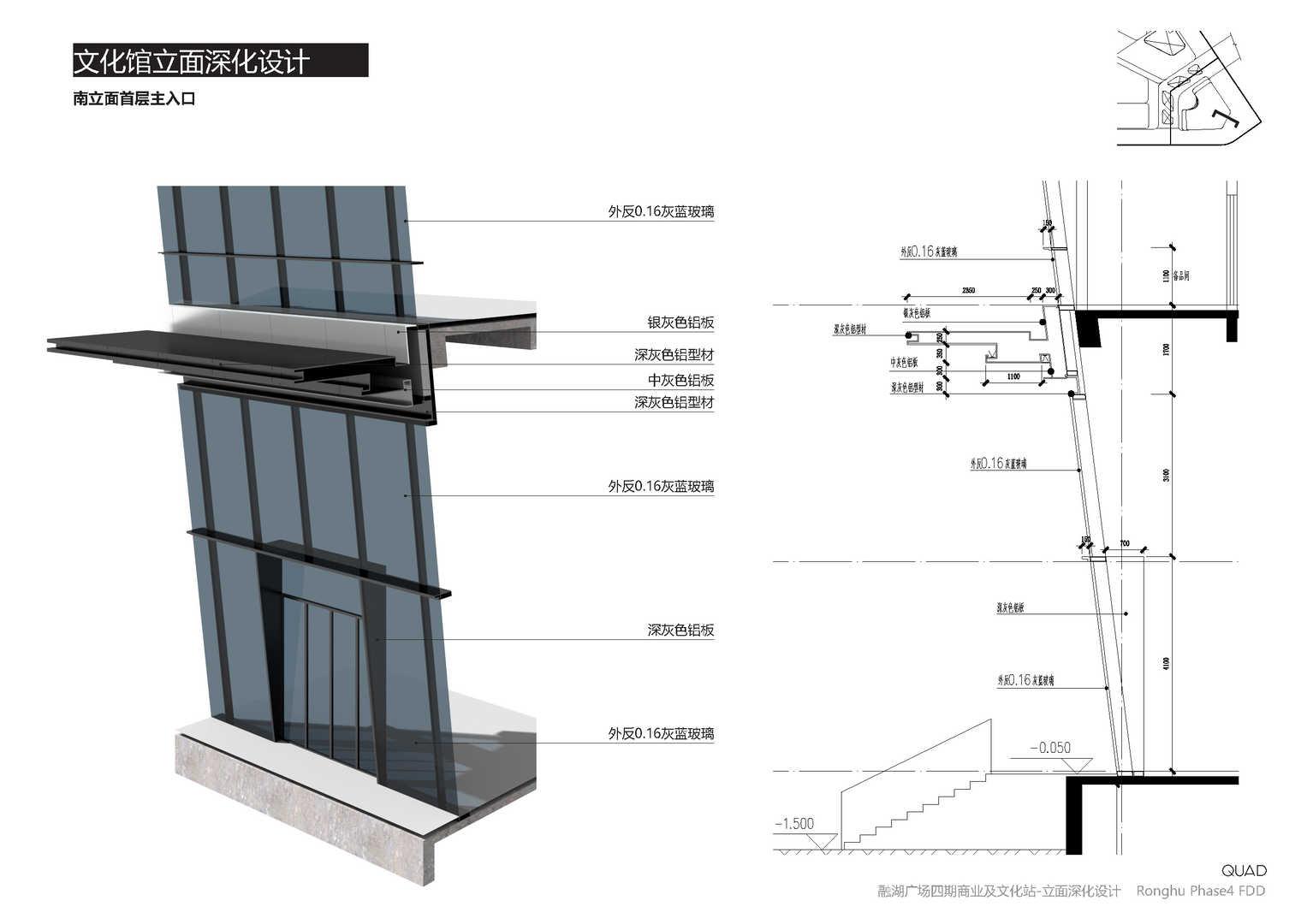
平湖文体中心立面深化设计
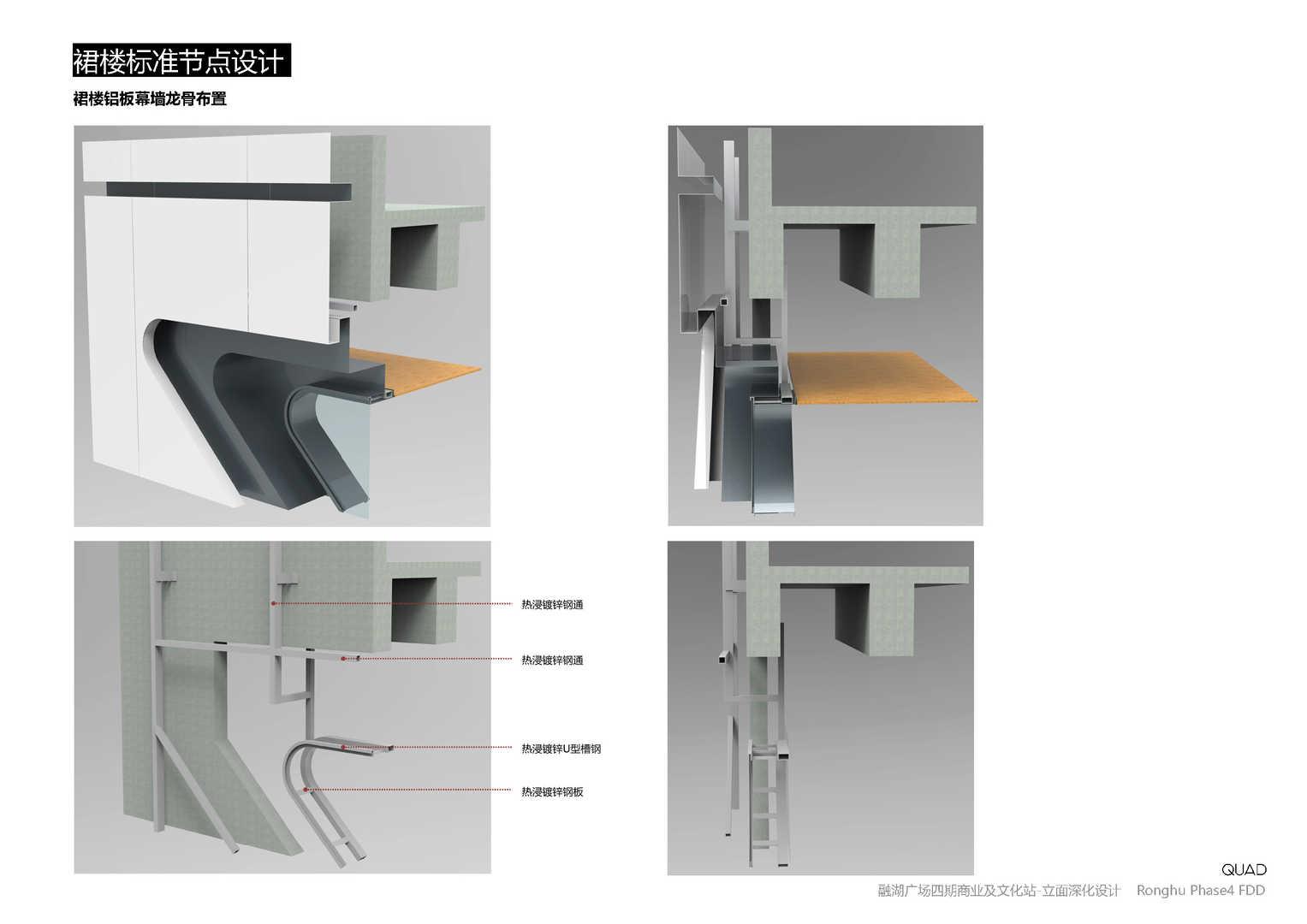
平湖文体中心连桥立面深化设计
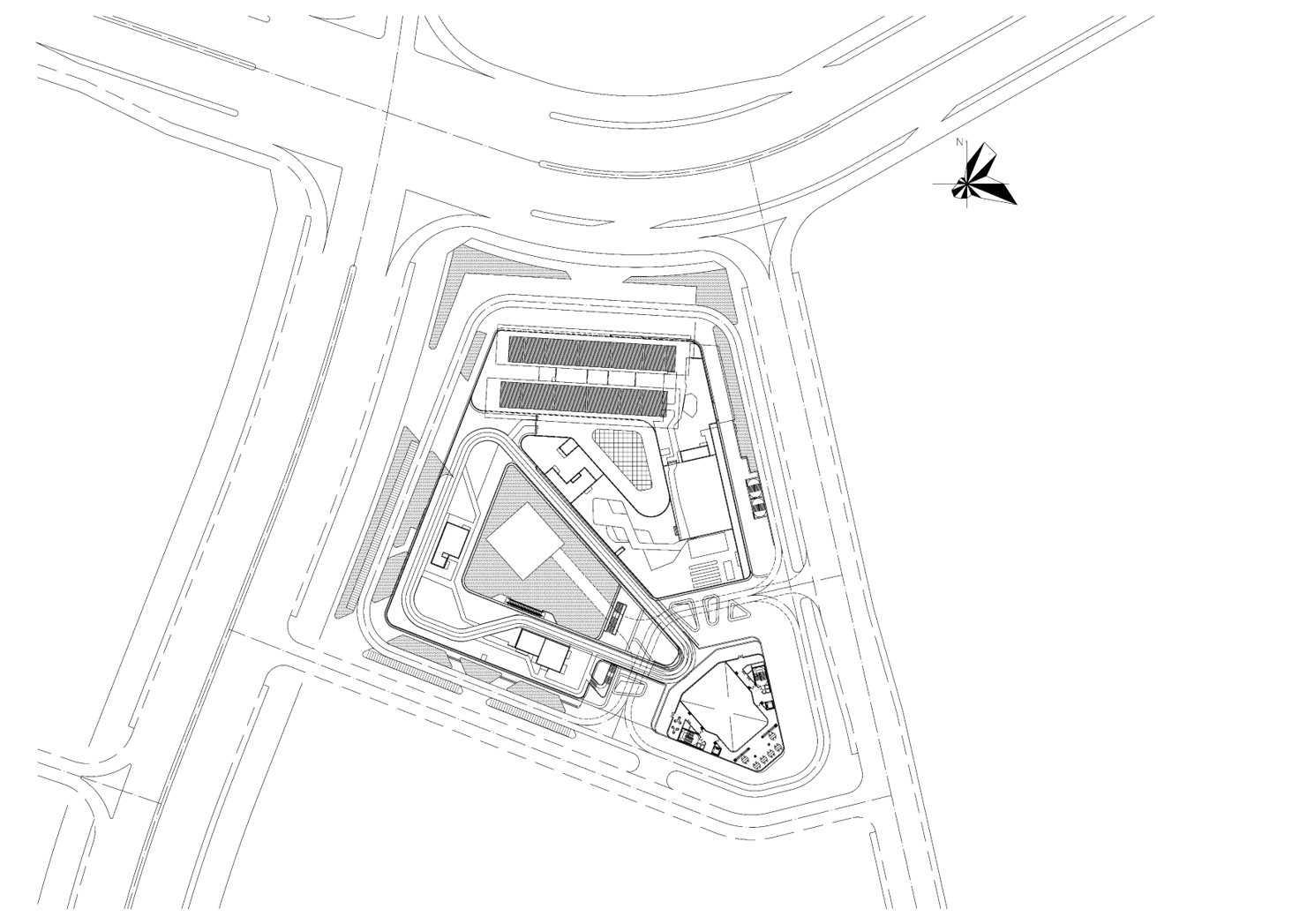
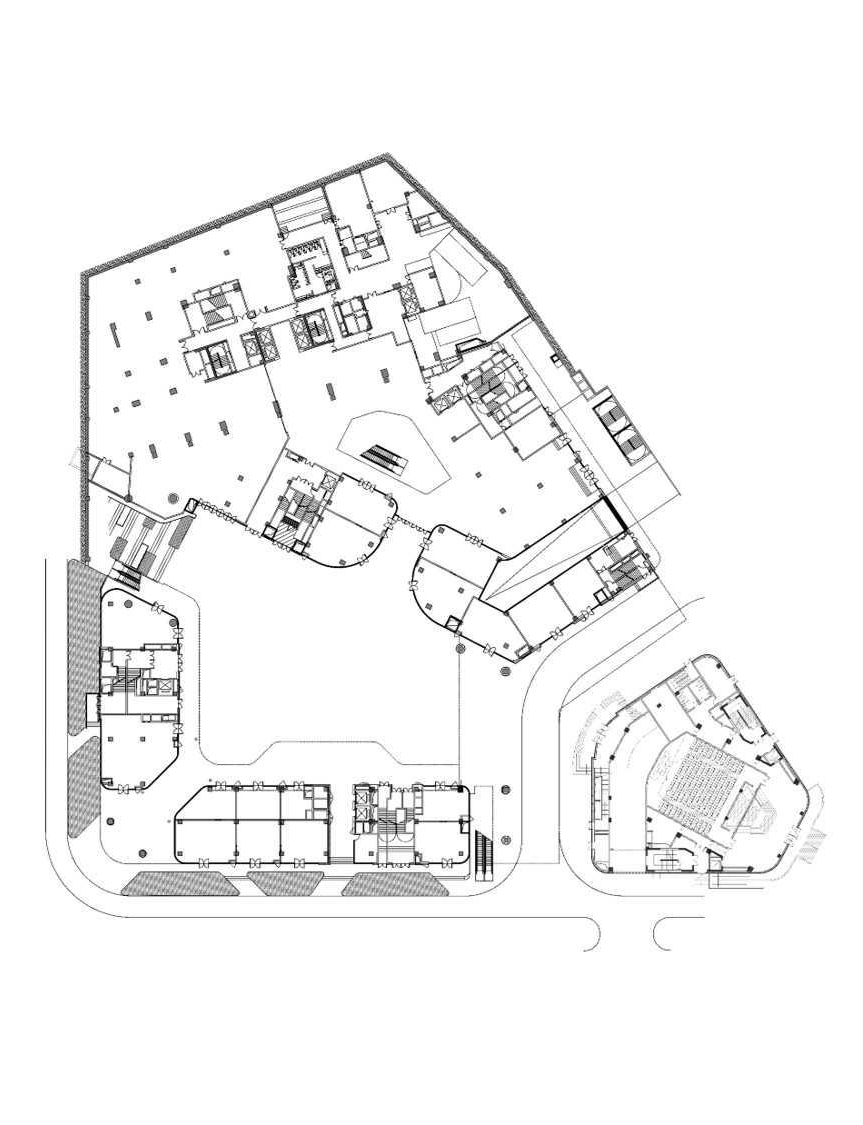
B1层平面图
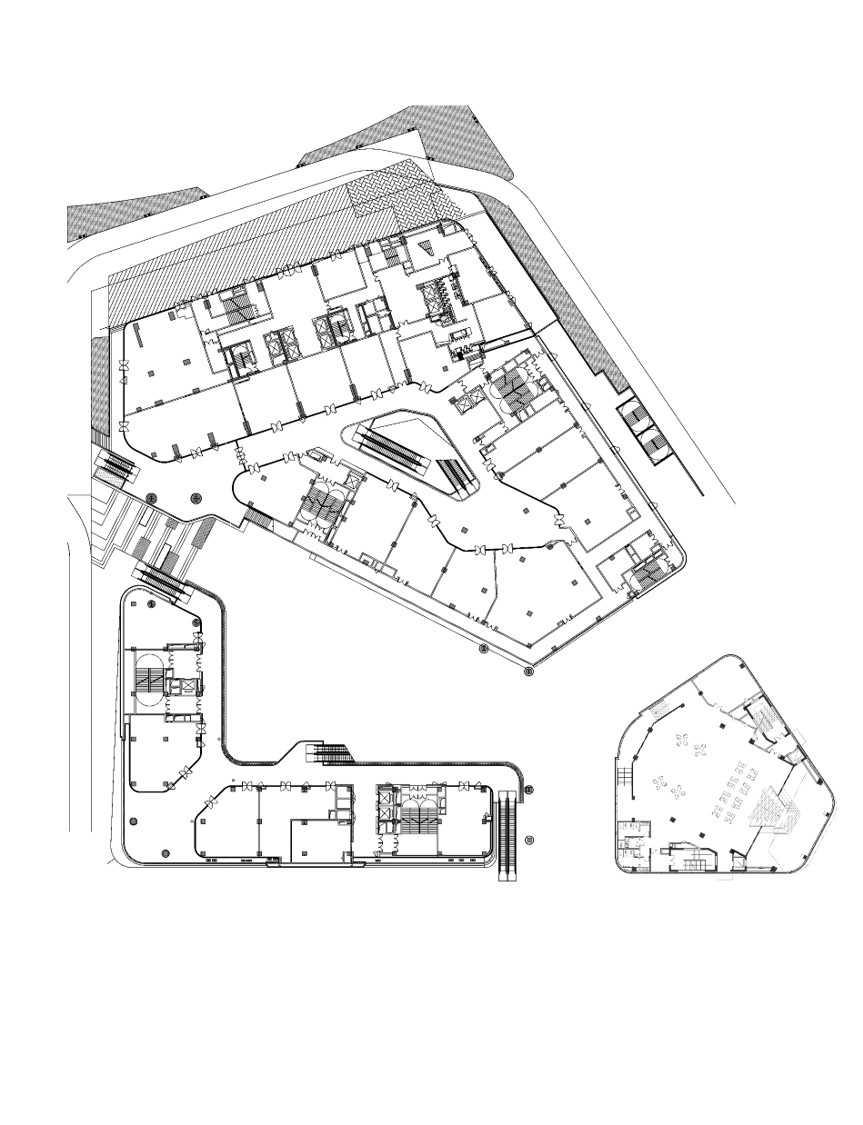
一层平面图
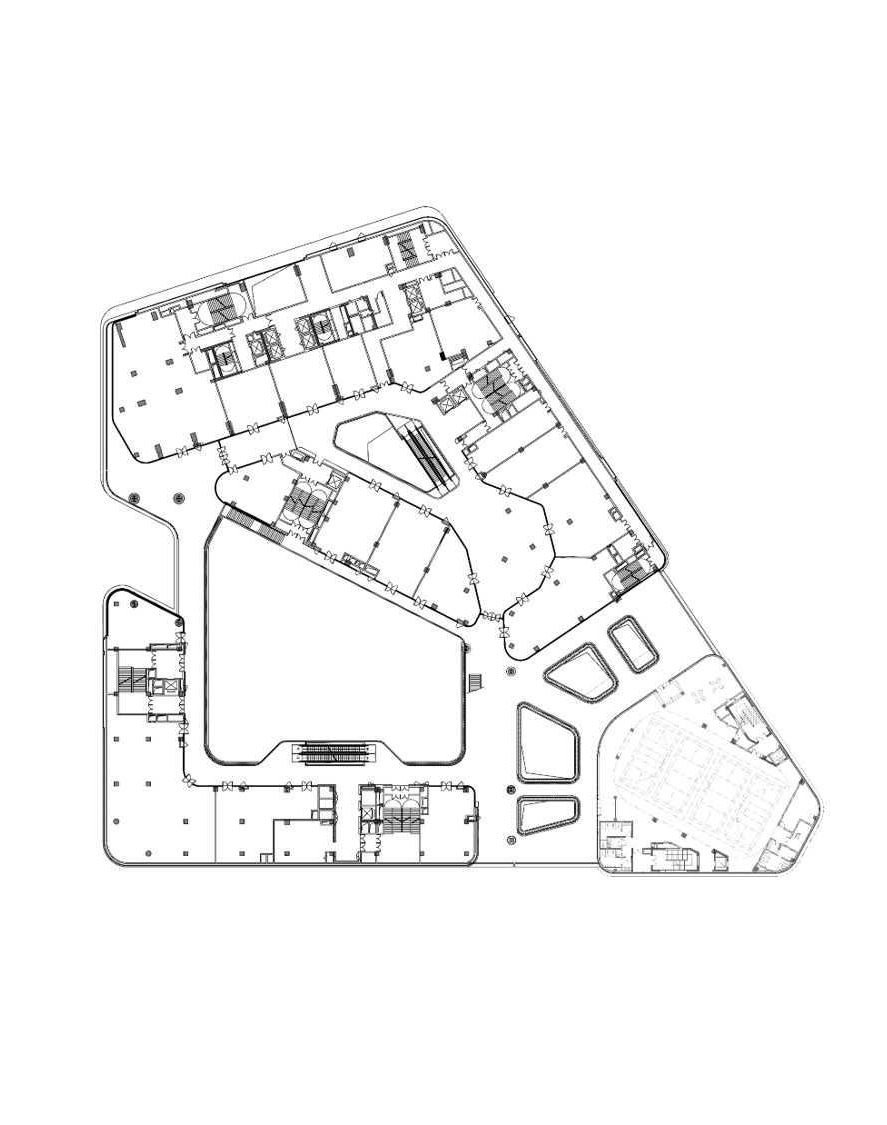
二层平面图
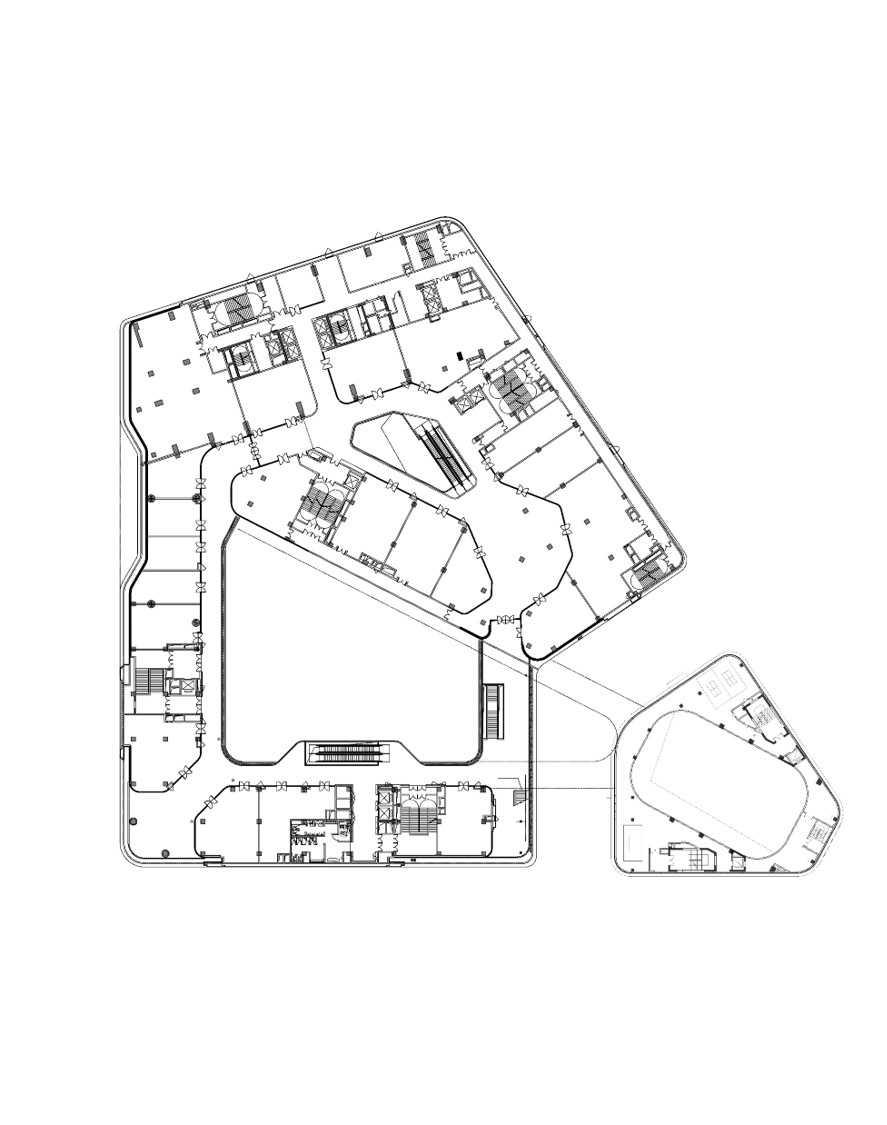
三层平面图
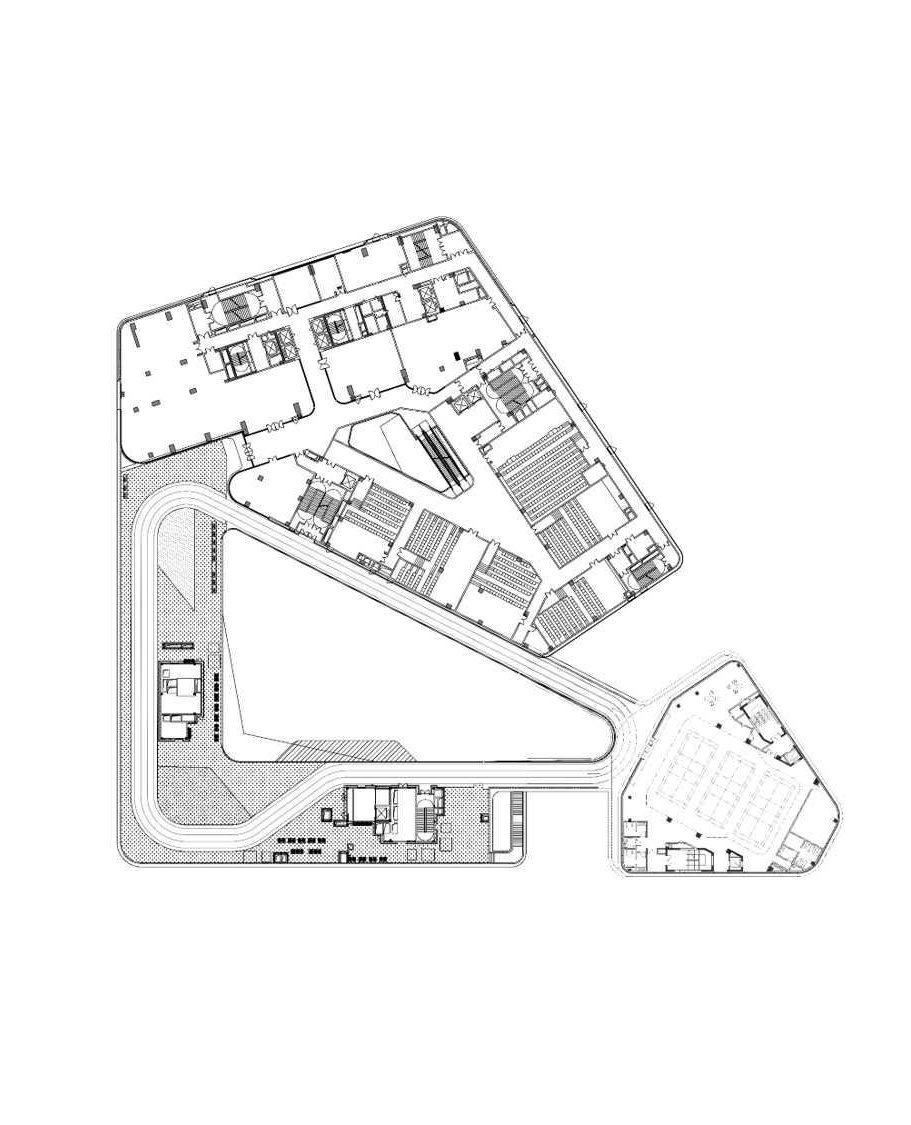
四层平面图
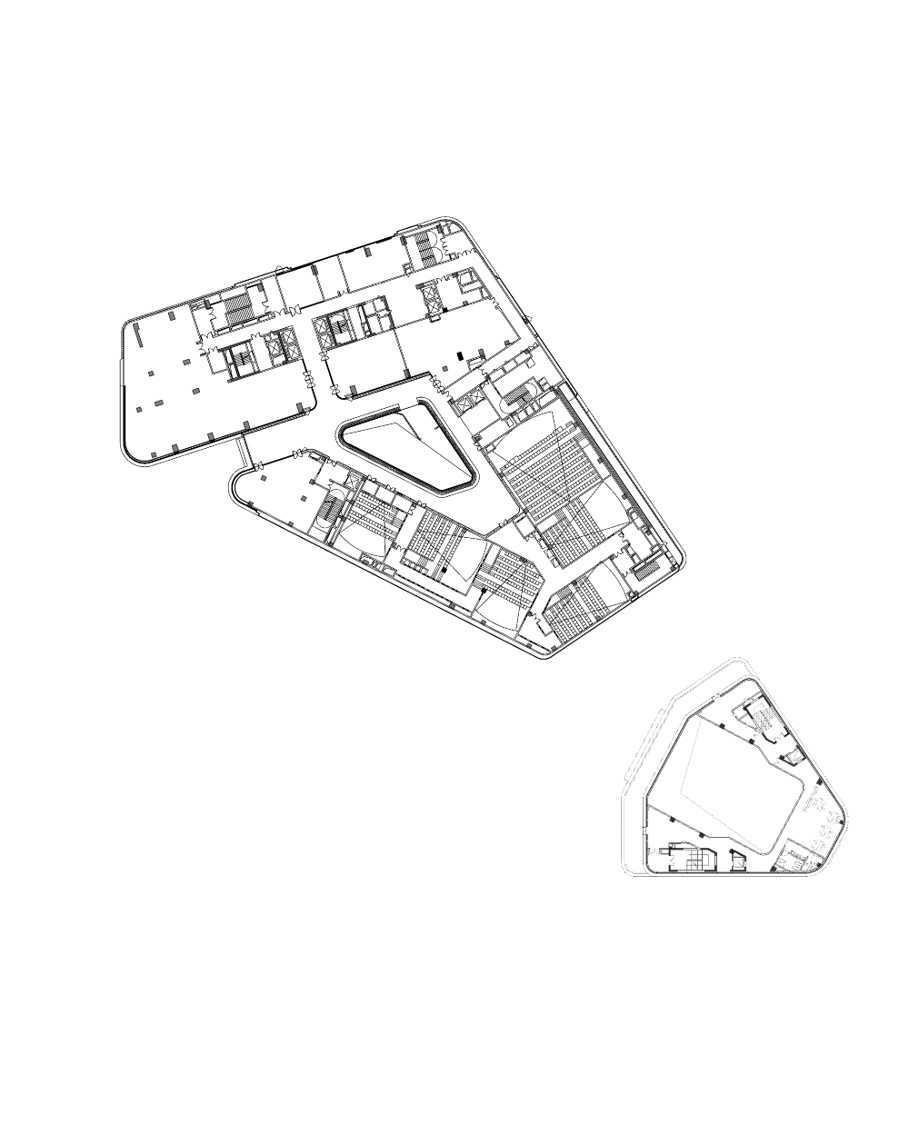 五层平面图
五层平面图
 南立面
南立面
 内部立面
内部立面
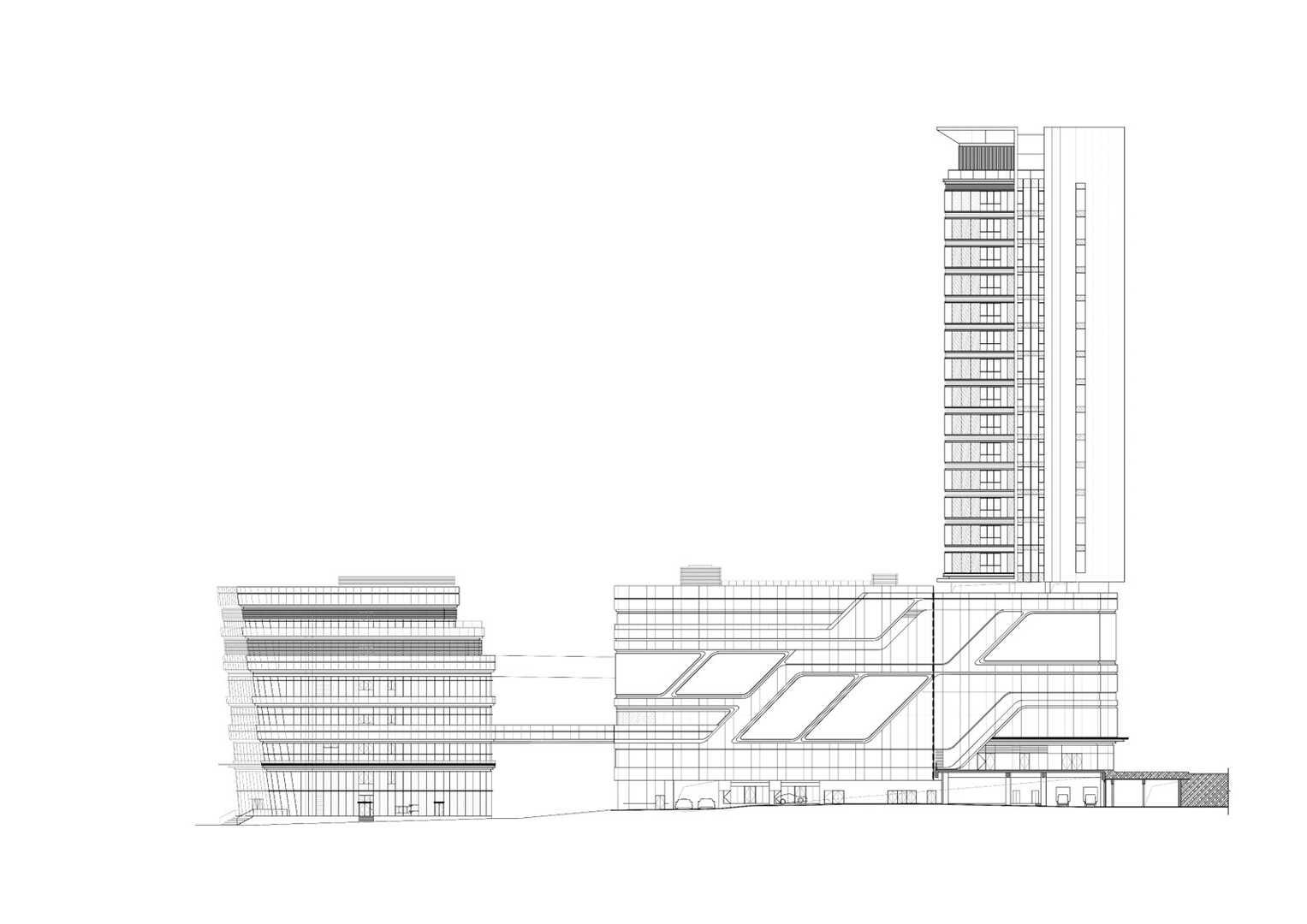 东立面
东立面