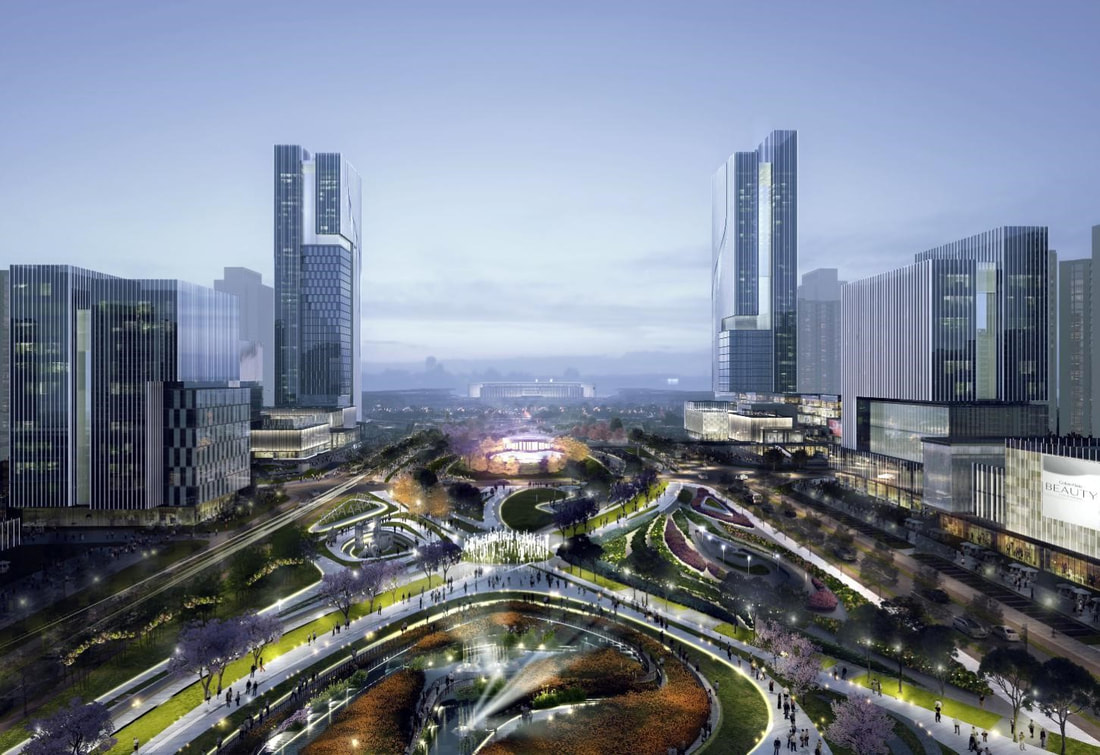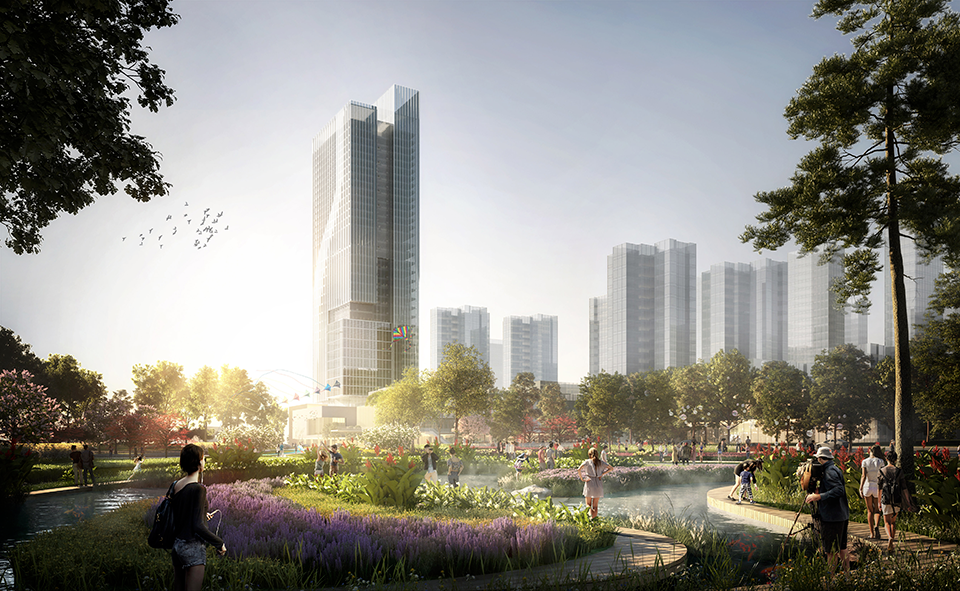The Living Spline
The future city green living spline – The Central Park of Yibin High Speed Rail City
Have you ever imagined to live within touching distance to both high speed rail and the nature at the same time? This will all be realised in the city of Yibin very soon.
Location : Yibin, PRC
Area : 76,568 m2
Client : Greenland Group Ltd
Architectural and Landscape Design : QUAD studio
QUAD studio Design Team : Kelvin Chu, Wai Tang, Adrian Pang, Diane Zhou, Jack Zeng, Jimmy Li, Yuanping Qian, Chris Chen, Ashley To, Tianzhu Zhao, Quinton Zhang, Beidun Huang, Tim Hong
All Images by : ICON, SAN and QUAD
| The new high speed rail station was just opened in June 2019 for the city of Yibin, and it has already making an impact to the life's of the locals. Not only that it brings Yibin inside the 1.5 hr economic circle of the Szechuan province, but it has also stimulated the growth of the brand new 30 square kilometres High Speed Rail City. Yibin is originally famous for its alcohol industry, with the New High Speed Rail City, it will escalate its economy with much more diversity. The new city will be comprised of world class residential, commercial, cultural, hospitality, touristic development, with a great living environment embed with green nature which will be perfect to live in. Right in the centre of the whole masterplan, lies a 1 kilometre long urban green spline, without a doubt it will become a new centre for the city of Yibin.
One of the design firms who participated in the High Speed Rail City is QUAD Studio, they are currently designing the architecture of the iconic 160m high twin towers, and also the landscape of the whole central park. This article will look at their design philosophy of how to integrate architecture and nature into the park and shaping the new lifestyles for the future residents of the High Speed Rail City. |
The Light House of Chang Jiang - The Glowing River
Yibin is located in the starting point of Chang Jiang. As the first city of the longest river in China, the design of the twin tower has taken the metaphor of the lighthouse, the towers are like a ‘ Light Portal’ gateway for the High Speed Rail City. The central park is like the extension of the Chang Jiang, the soft bifurcating form of the river defining the landscape of the park.

International X Botanic X Recreation = The Confluence of Future City Lifestyle
The central park has 4 plots, adds up to a total area of 76,500 sqm, about the size of seven full football pitches. For such a large surface area, each plots must have its own distinct character, QUAD has proposed 3 main elements such as International, Botanical and Recreation respectively for each plots.
International – This plot is directly opposite to the High Speed Rail Station, it will be the ‘image’ of Yibin towards the outside world.
Botanic – This plot is located at the intersection of the two green axis, it will be demonstrating the nature image of Yibin with botanical gardens and wetland, also it will be the home of a Botanical Educational Centre for the public.
Recreational – This plot is near to the residential area of the city, it will provide sports facilities and plazas for concerts and dancing for the locals.
The 3 main elements will be connected by a series of walkways, cycle lanes and bridges, the visitors will be able to travel around the park and its surrounding plots freely without any barriers.
All the plantations, functional elements intertwined with pedestrian systems, creating a multi-dimensional landscape that becomes the confluent point of all the urban living elements in the new city.
Open Space 2.0 for all year round and all ages Open space is the essence of urban planning, they are the breathing space of a city. In the central park, QUAD would like to redefine these open spaces by pushing the boundary even further, so that each plaza which would be multifunctional and suitable for users of all ages. In the Central Plaza which sits in between of the twin towers, could house about 4000 people and it will be a perfect venue for festival or new years eve celebration for the city. Another major open space will be the Cultural Plaza in the northern plot. It is a half sunken green plaza with a length of 70m. It would host an outdoor concert with an approximately 5000 spectators. Besides, there will be a series of other public realms which could host events such as flower festival, tai chi, yoga, dancing, balance bike track competition, basketball and badminton courts suitable for all age groups all year round.
| |
Multi-dimensional landscape and circulation system QUAD believes a park should be a multi-dimensional living platform rather than a flat surface. Walking out from the railway station, it would take about 5 mins walk to the central park. Two pedestrian bridges were proposed to connect them, it will also connect the twin tower plots. The design team has proposed a raised living platform rather than merely a bridge which connect point A to B. The living platform design is a bit like a river, it varies in width and also bifurcates. A series of viewing decks, resting area and flowers gardens will enrich the walking experience of the visitors towards the park.
The design team has also maximise the use of underground spaces throughout the park in the east side of the park due to the natural topography. Besides car park, there will be a Botanic Educational Centre and a Sports Centre which will benefit the local residents and students. Sunken plazas are being proposed to allow sunlight penetration and natural ventilation to these underground spaces.
| |
Four Seasons Flower Garden
In this central axis park that bears ideal life of Yibin in the new era, based on the ecological context of the city, the designer conceived a large urban garden and created a colorful painting for this green ecological city. Following the concept of "light" in the planning, the four plots interpreted light in the planting design according to their own spatial characteristics.
Among them:
Plot 1 - The "pole of light" with a sense of ritual, a sense of ceremony;
Plot 2 - The " splendid of light " presented by numerous blooming flowers;
Plot 3 - The fresh and energetic "tune of light";
Plot 4 - The pleasant and delicate "fragrant of light".
The full and rigorous seasonal design in this project aims to create a colorful park of four seasons like Monet's painting. There are more than ten kinds of flower trails, such as the Tulip flower trail, Azalea trail, and Pink Agapanthus trail, its not only the romantic gardens where Yibin people linger, but also the city's gala welcoming for guests from all directions.

For more about the Light Portal, please click on the following link: https://www.thequadstudio.com/article/163
Awards