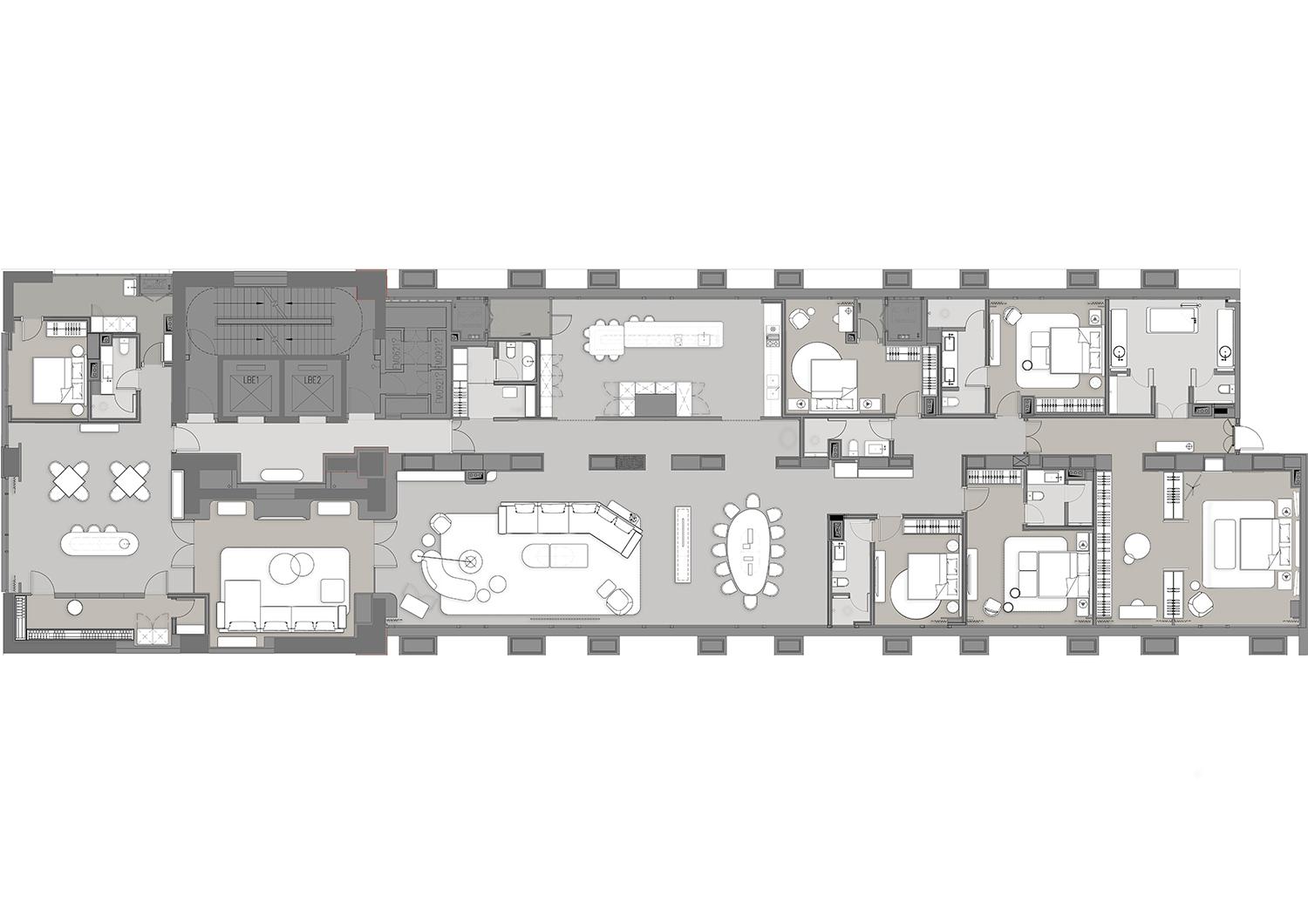The Wave Habitat
Project Location: Qinhuangdao, China
Interior Design: QUAD studio
QUAD team: Sean Leung, Veronica Wong, Sufat Su, Paggie Yip
All images provided by QUAD
When QUAD Interiors was appointed to design Kerry Properties special unit at the Habitat. We conducted an in-depth discussion with client’s design and marketing team, to further understand their aspirations towards the special unit. QUAD interiors not only adopted the architectural structures unique to the Habitat, we made use of these existing elements and integrated them into the design that completely blurs the lines between what is architecture and what is interiors
For us, this is a very challenging and interesting project. From its building facade to structural shape, it gives us an opportunity to make the space layout more interesting and unique. These structural shapes can across different distinction with different functions, to create a sense of walking into an art gallery.
This is an extraordinary space. When you walk into the space and move around, you could enjoy the fantastic charisma of the design. Especially from the large open kitchen to the aisle, then to the living room enjoy the endless sea view, you will feel so relax and cheerful.
The Wave, elegant design that enjoy the intoxicating island
The Wave located famous seaside resort Qinhuangdao. Here we want to integrate the pleasant scenery of Qinhuangdao with the modern sumptuous design, to create an ultimate weekend getaway for escaping from the busy contemporary living. Combined the fabulous sea views and elegant living space, brings a comfortable and luxurious atmosphere for family and friends gathering.
Entrance
Entering the entrance, the artistic language responds to the architectural design and imitate the excellent view of Qinhuangdao beach. The beige frosted wall and dark marble long chair with light marble floor bring out the elegant atmosphere.
Foyer Corridor
The corridor is the extension of the entrance, continue with the beige frosted wall and light marble ground. Combined with the metal linear design as intervals with other space. The wooden foyer for the guests to store their clothes. The simplicity linear design to create the harmony and tranquillity to the guest when they enter the unit.
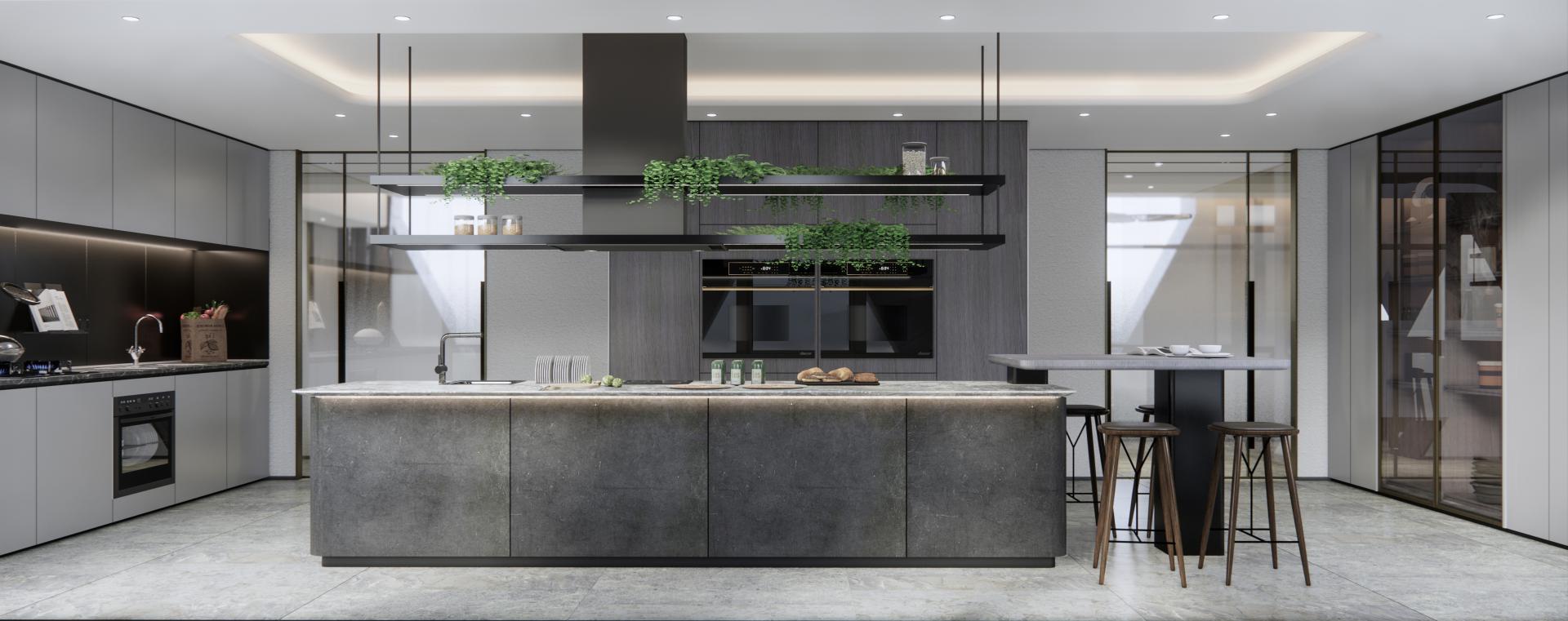
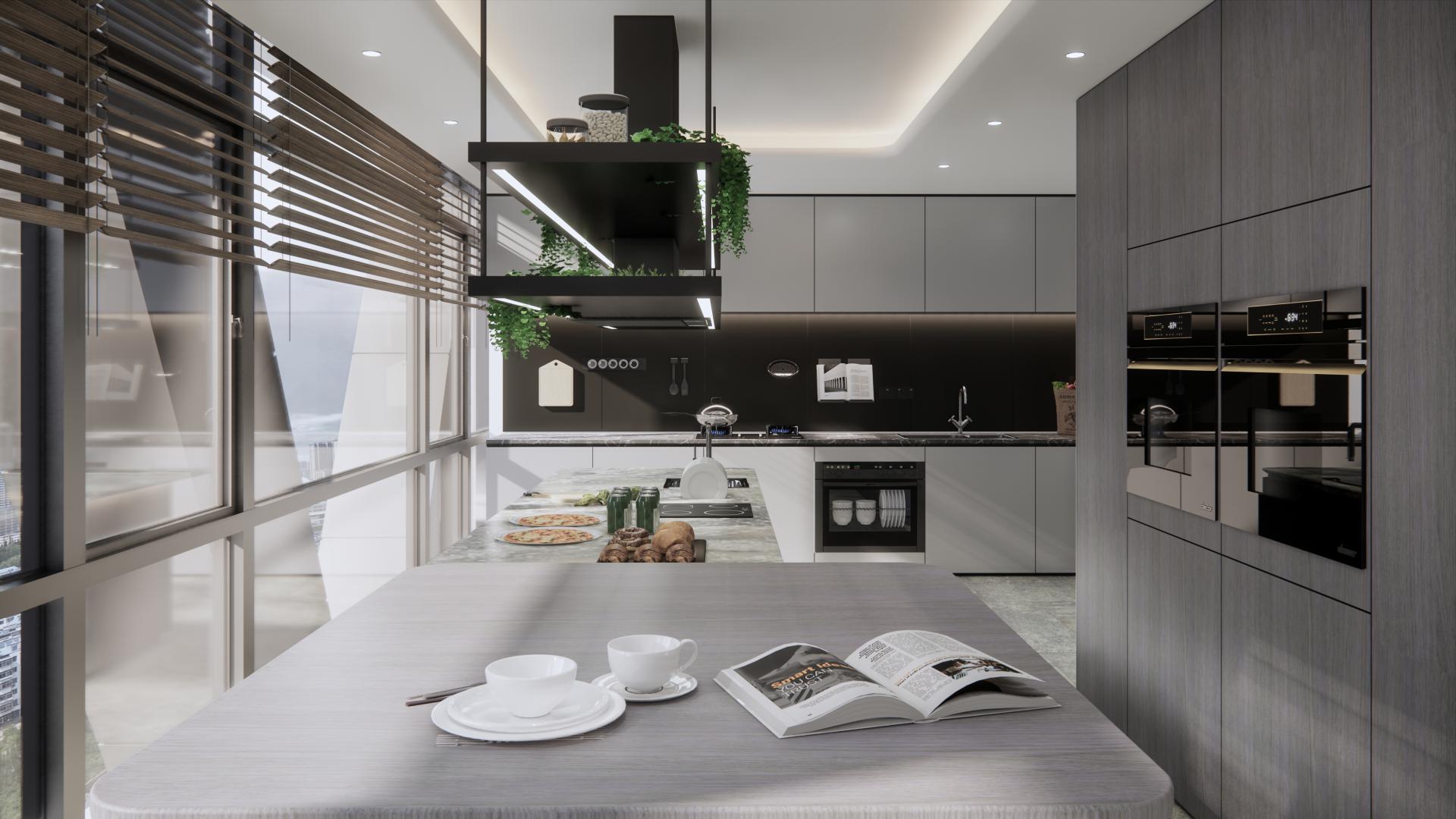
Kitchen
In order to prepare different scale of banquets, kitchen used a half open design with the long island table, allow guests to enjoy cooking together. The display shelf is on the right, for placing display showpiece and kitchen appliance, which can present the owner personal style with functionality. Some green plants are placed on the metal hanger above the island table, boost the harmony of the contemporary design.
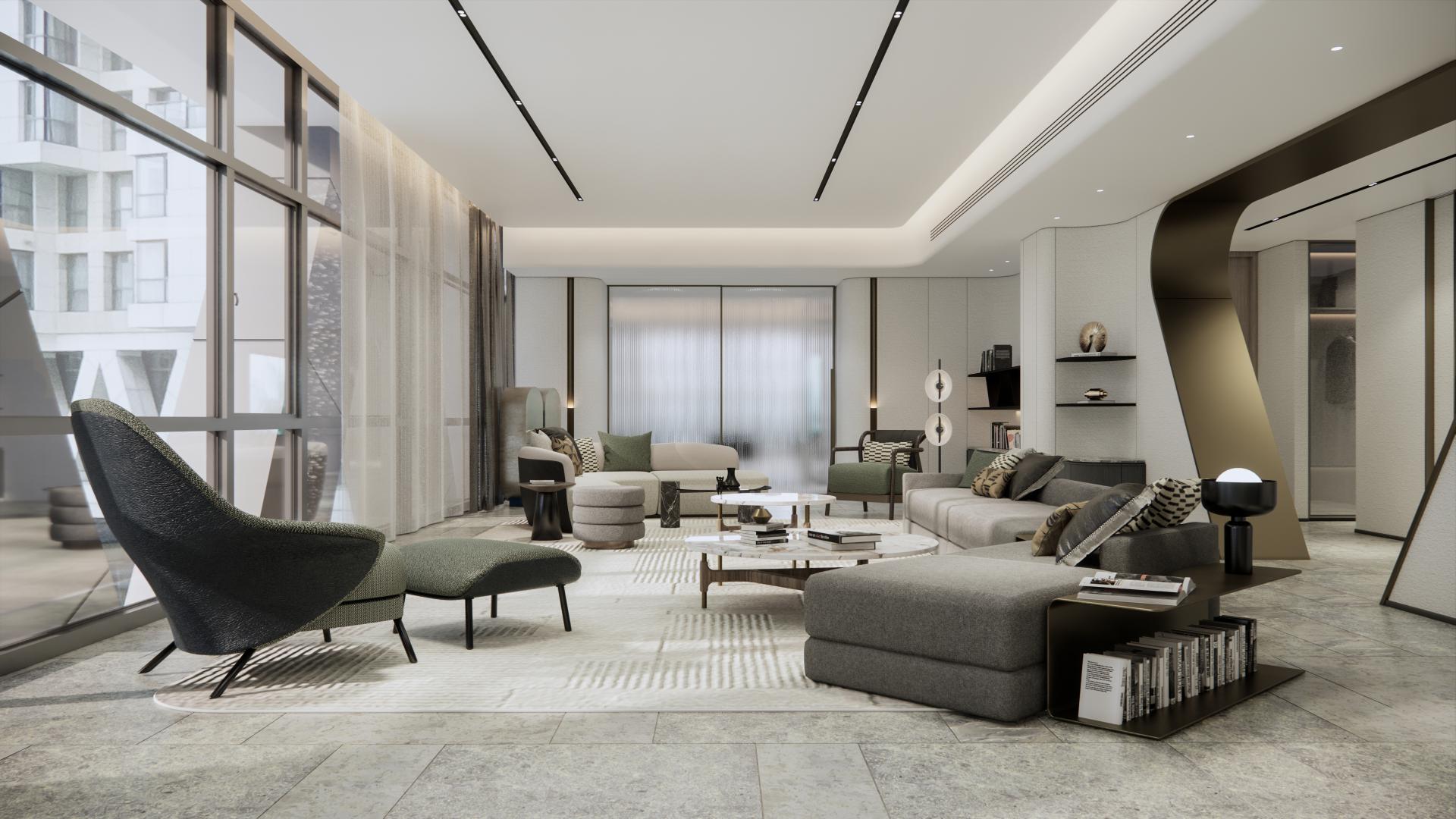
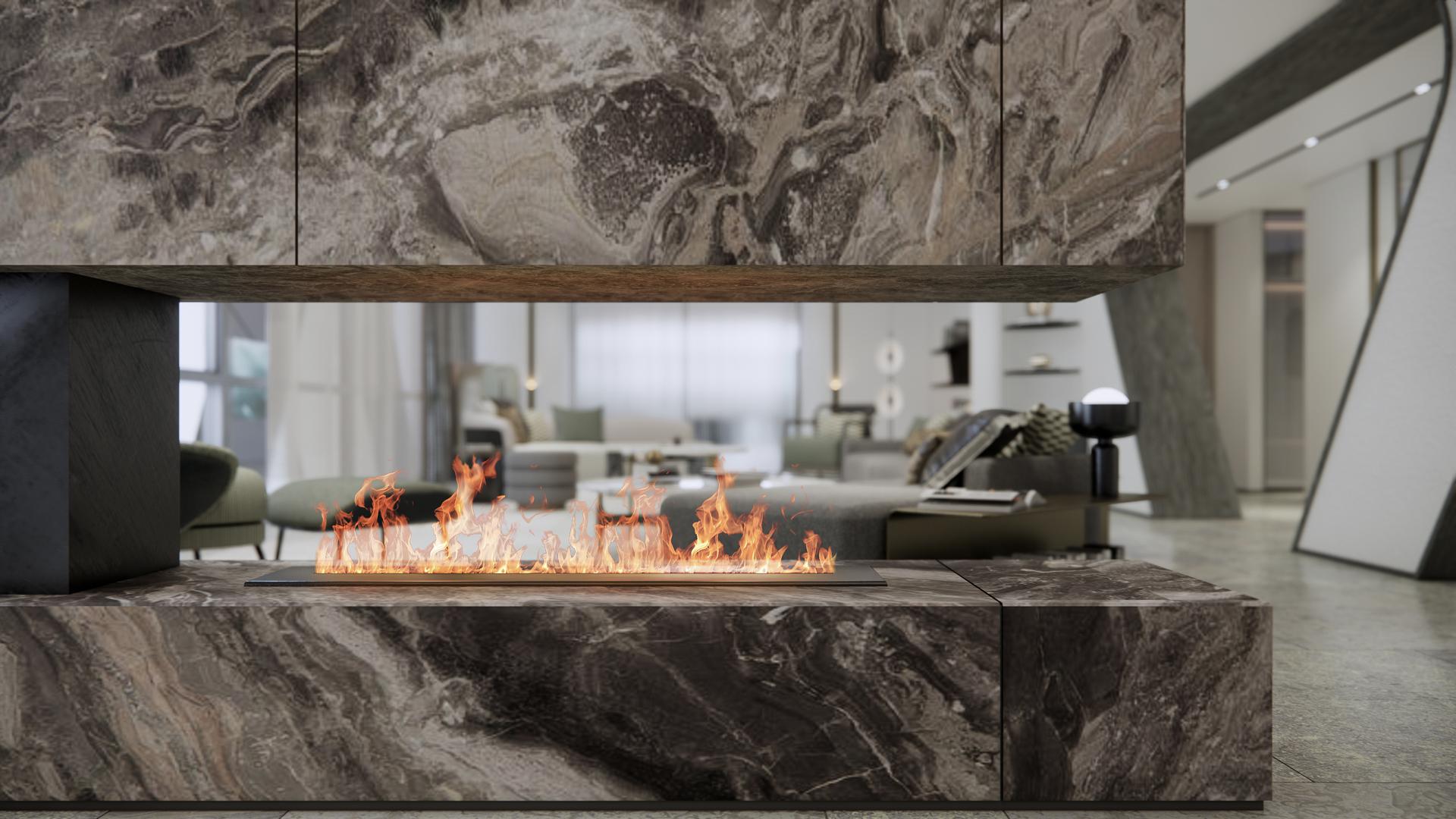
Living Room
The living room design responds to the architectural design, through the floor to ceiling windows can enjoy the Qinhuangdao coast scenery indoor. In order to create a space for friends and family enjoy their leisure time together. The bright contrast fabric sofas and marble coffee table are used, with beige carpets and wall enhanced the brightness and stylish of the space.
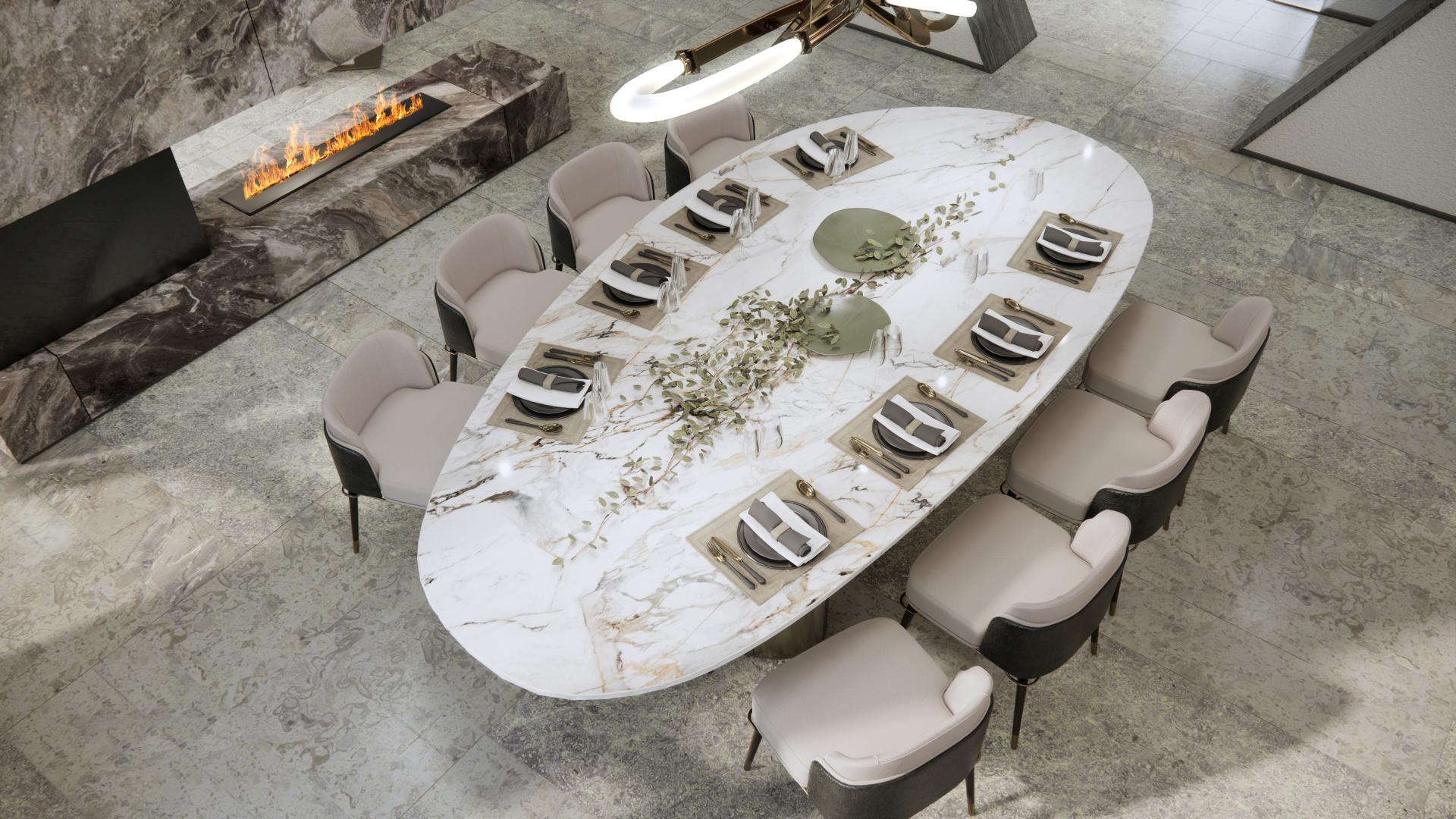
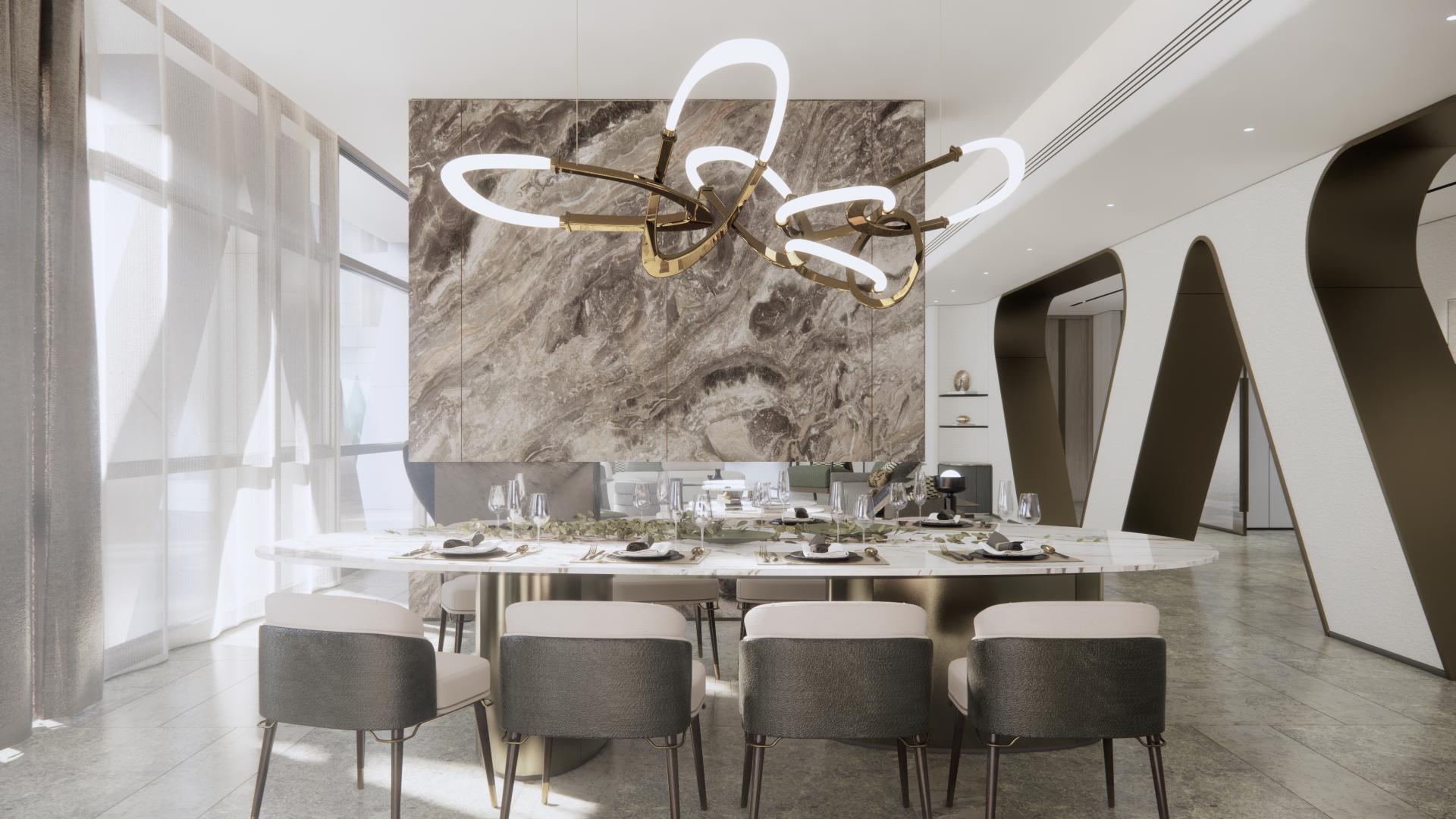
Dining Room
The marble stove separates the dining room and the living room, integrated exquisite to the overall space. A marble dining table is placed on the centre of the dining room, with the light grey stone ground and light-coloured leather chairs enhances contemporary stylish design. The metal buckle chandelier adds a sense of polished living to the space.
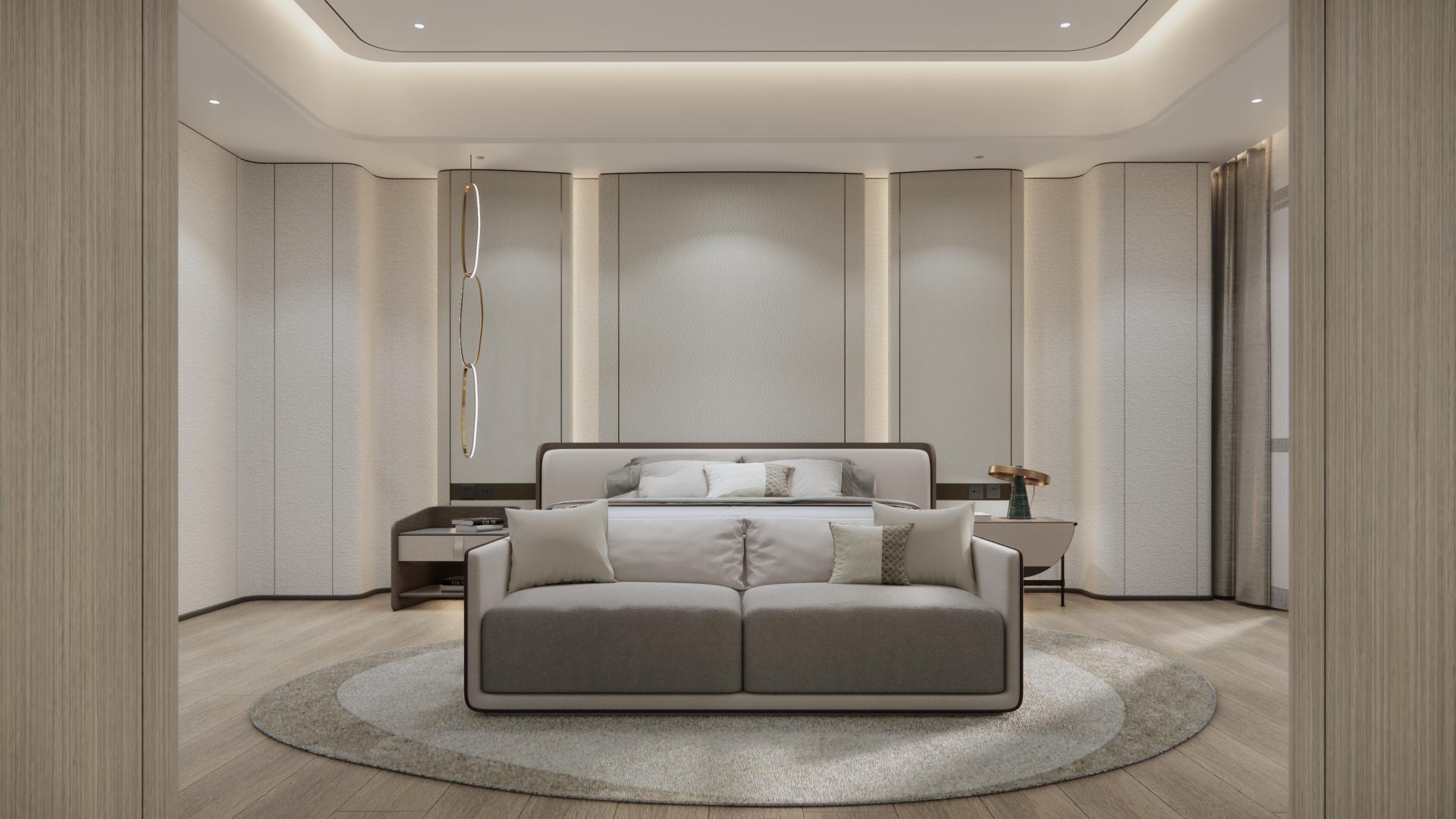
Master Bedroom
Continues the beige colour tone, the light-colour fabric sofa placed on the centre of the master bedroom, next to the king size bed. The wooden bedside tables are set on both side of the bed that can place some books for bedtime reading. The circular metal buckle line responds to the bed lamp on the right to create a comfortable atmosphere. Storage space is designed in the wall.
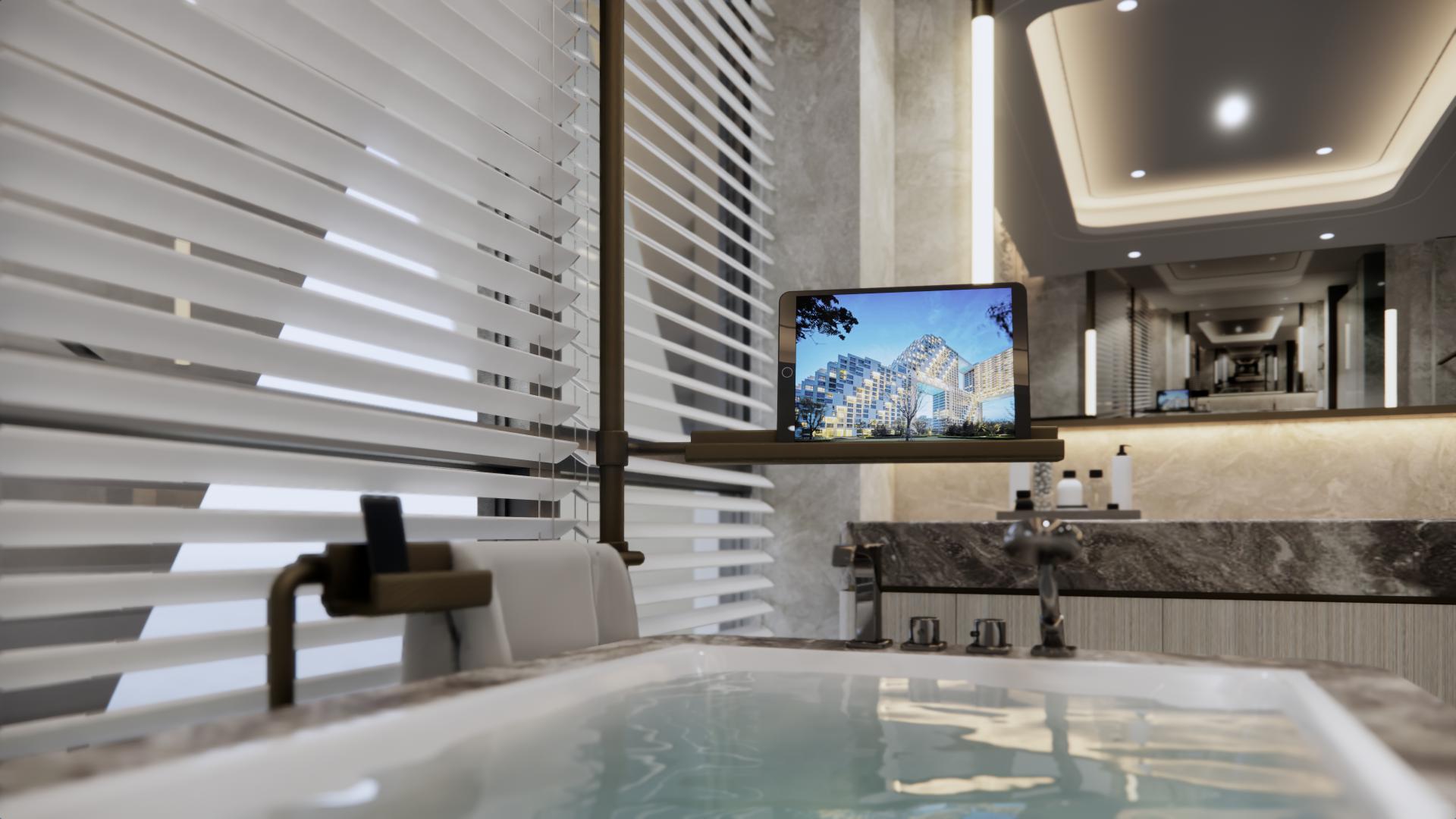
Master Washroom
The washroom used marbles to enhance the elegant atmosphere, with the simplicity modern metal linear design. Metal rack is designed next to the free-standing bathtub, where mobile phones and tablets can be placed, to bring an entertaining bathing experience.
Bedroom
Beds and benches with bright contrast are used in the bedroom to create a harmonious atmosphere. The wardrobe is hided under a translucent sliding door. TV is embedded in the light colour wooden wall, and a unique transparent short cabinet is placed below it to bring the sense of island to living space.
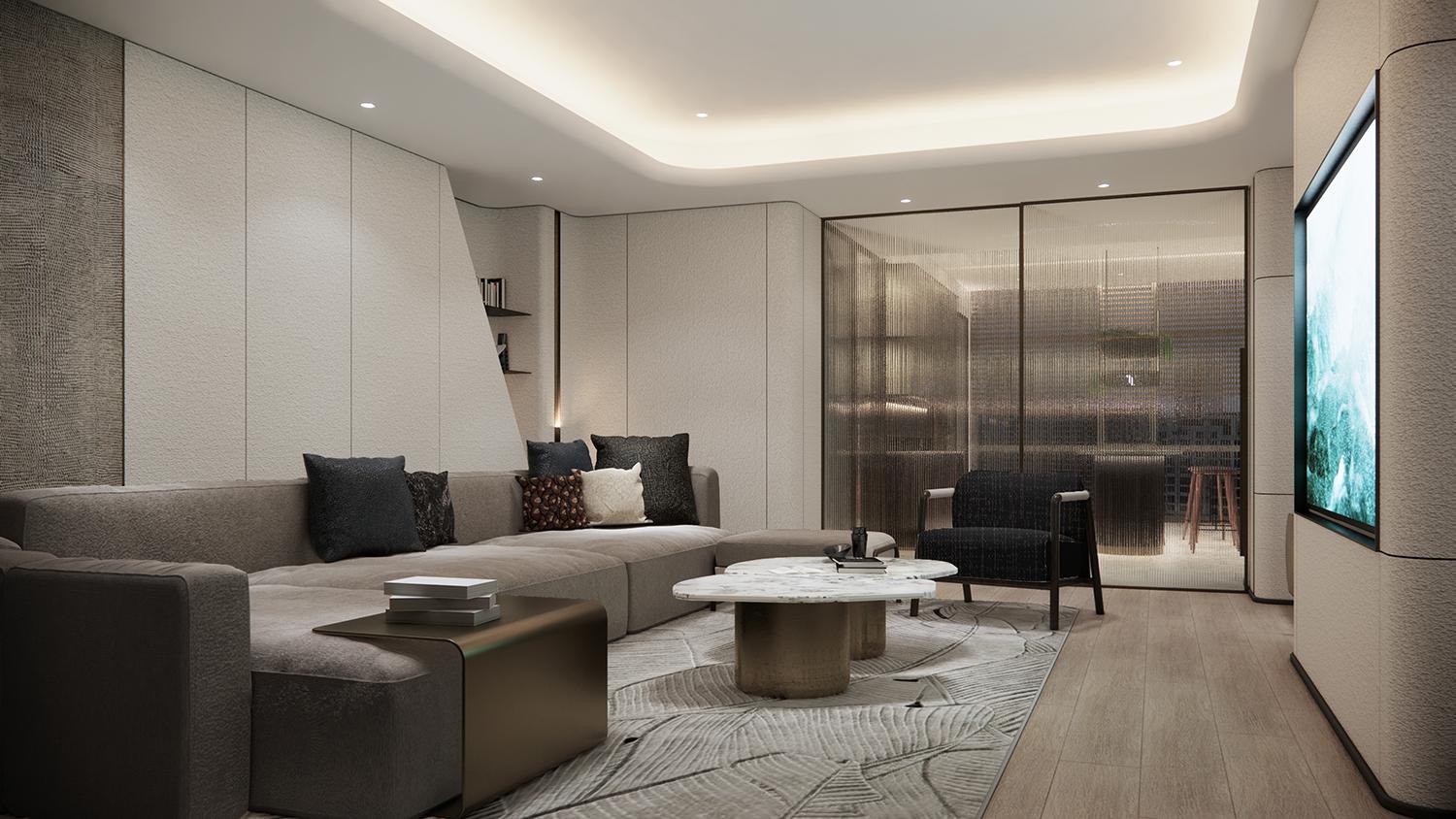
Movie Room
Movie room used dark grey couch, with black cushions and single chair set comfortable and luxurious tone, to create a relaxing area for users to enjoy movies. The beige striped carpet and white marble round coffee table to inject a warm atmosphere. A large TV is embedded in the beige wall, allow everyone enjoy the movie time together.
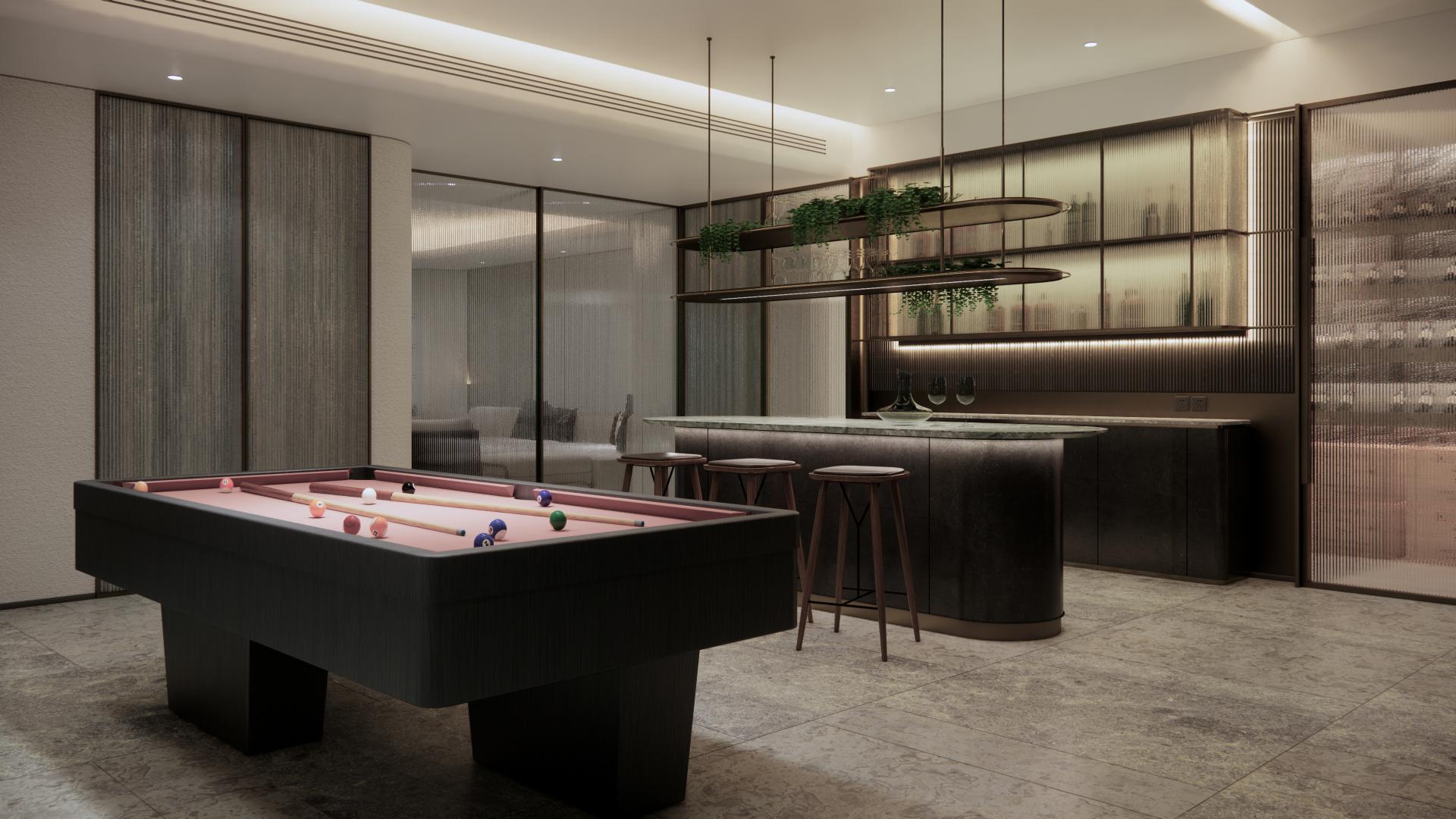
Entertainment Room
Entering the entertainment room through the movie room translucent sliding door, the dark oval multifunctional table with a large green marble table top. Some green plants are placed on the metal chandelier. Continue with the simplicity and stylish design style, using the straight striped translucent glass cabinet door to create storage space. The pool table is placed next to the multifunctional table for family and friend to enjoy leisure time together.
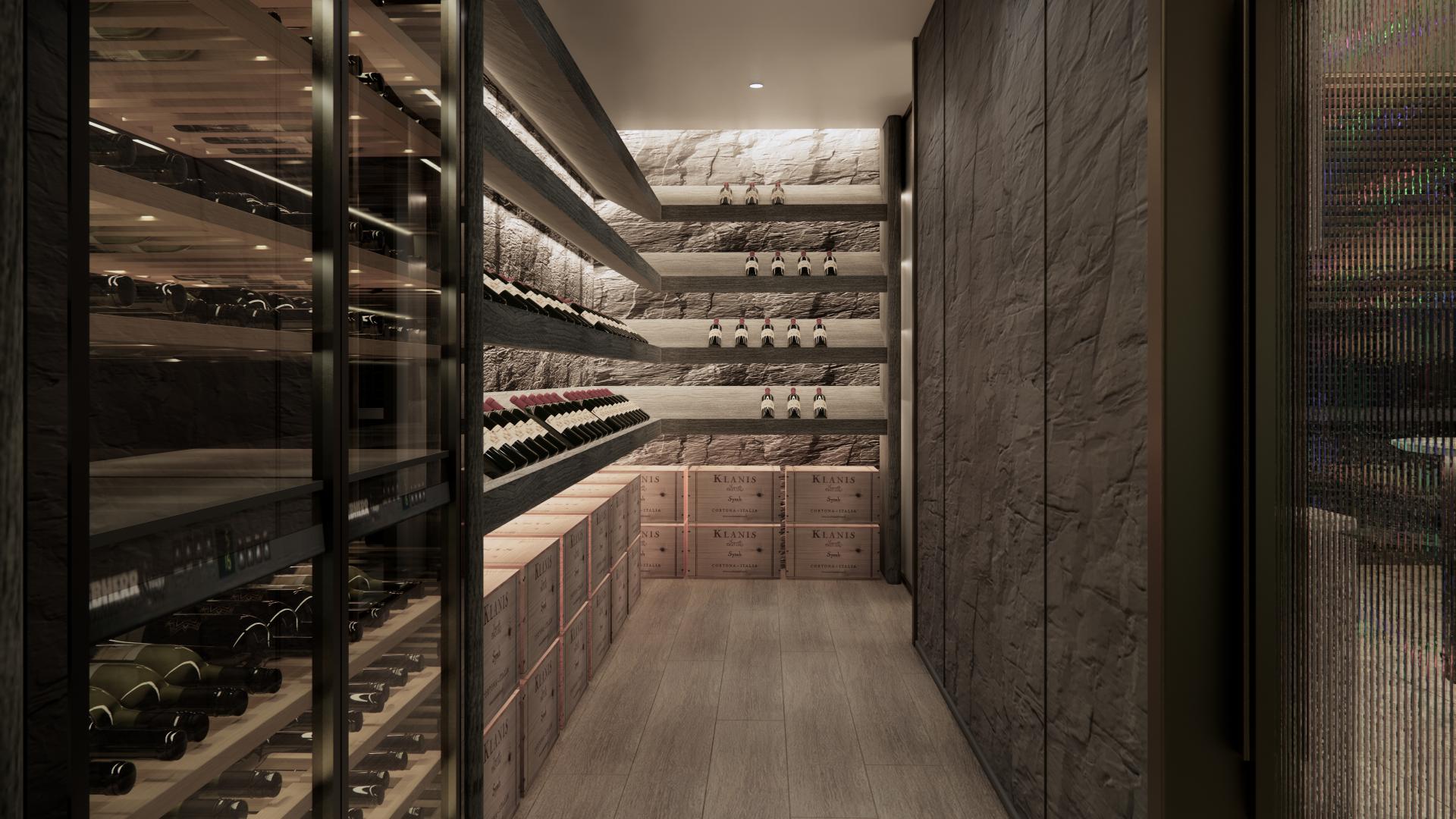
Wine Cellar
The wine cellar wall used stone-like materials and wooden display racks to place wines, to create a sense of luxurious living. Professional wine cabinet is equipped, so the vintage wine can be perfectly stored in wine cellar.
