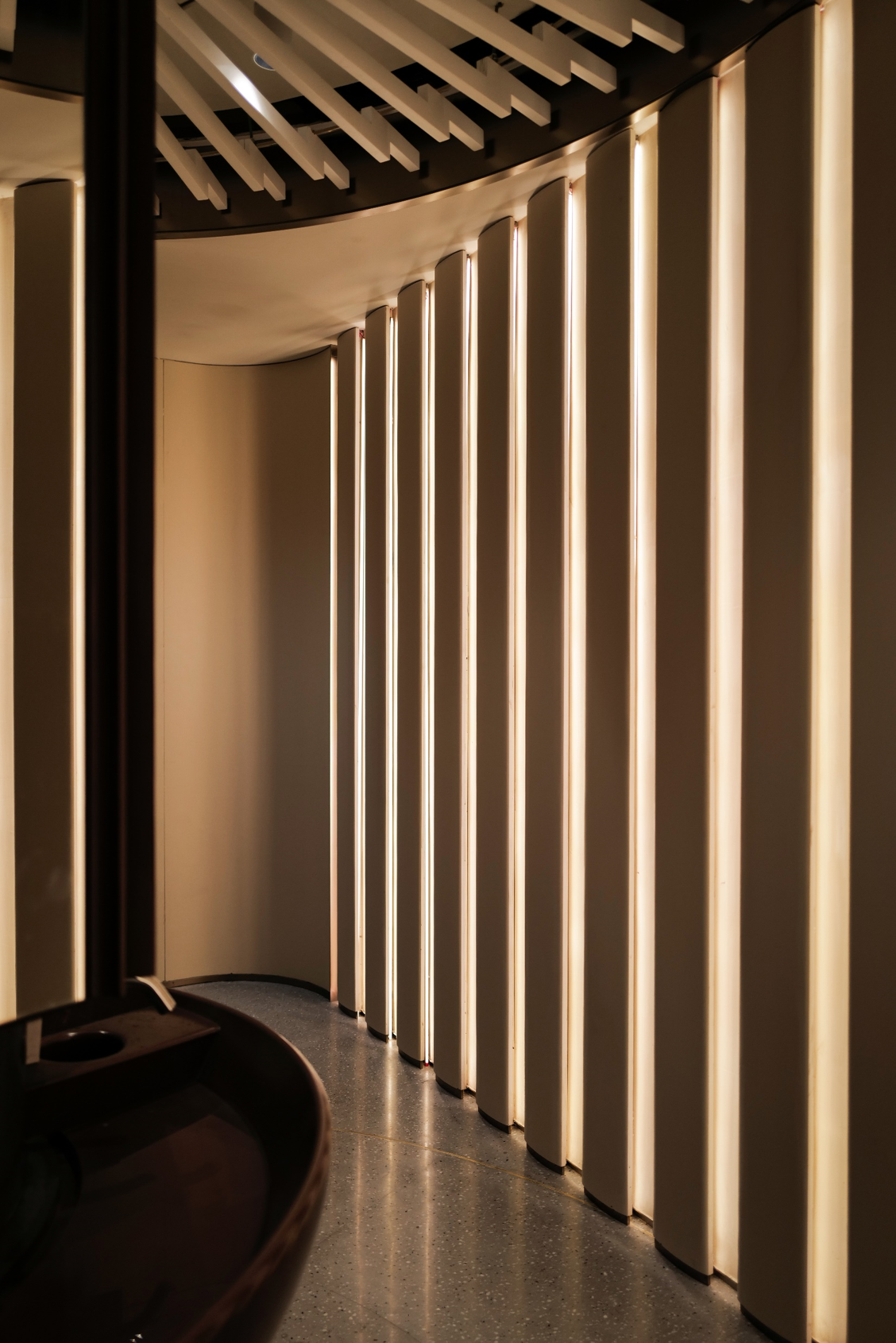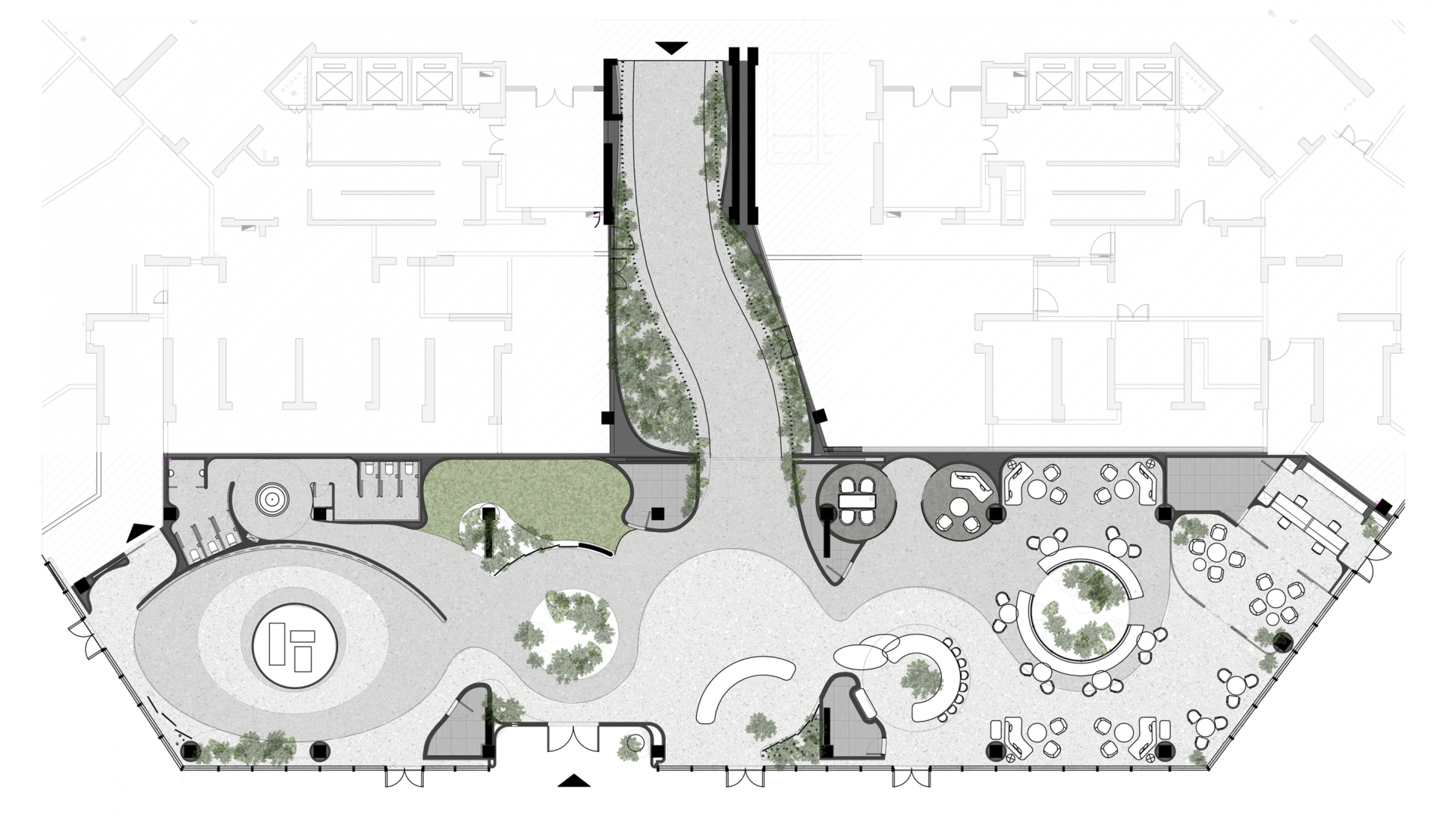Verdant Unfolding
The creation of a Modern Experiential Centre that blur the lines between nature and urbanity.
Nature: Experience Sales Gallery
Location: Shenzhen City
Area: 900 sqm
Completion Year: Oct 2023
Client: Centralcon Holdings
Interior Design: Quad Studio Interiors
Design Team: Sean Leung, Veronica Wong, Movic Yeung, Vanness Tam, Sufat Su, Sen Yuan
The Art Garden is located at Central City by Centralcon Holdings in Shenzhen, PRC. It showcases the modern natural approach to an artistic lifestyle that enhancing the essence of low-density luxury living. In this hidden paradise, the blending of nature and urbanity, the aesthetic curved spatial design reveals an elusive encounter of your passion intertwine within an urban oasis indulged by scent of artistic plants.
The design concept is inspired by the coming together of circles, that represents your personal ideals of harmony, and fate, integrated into different spaces to correspond with the design of functional modules.
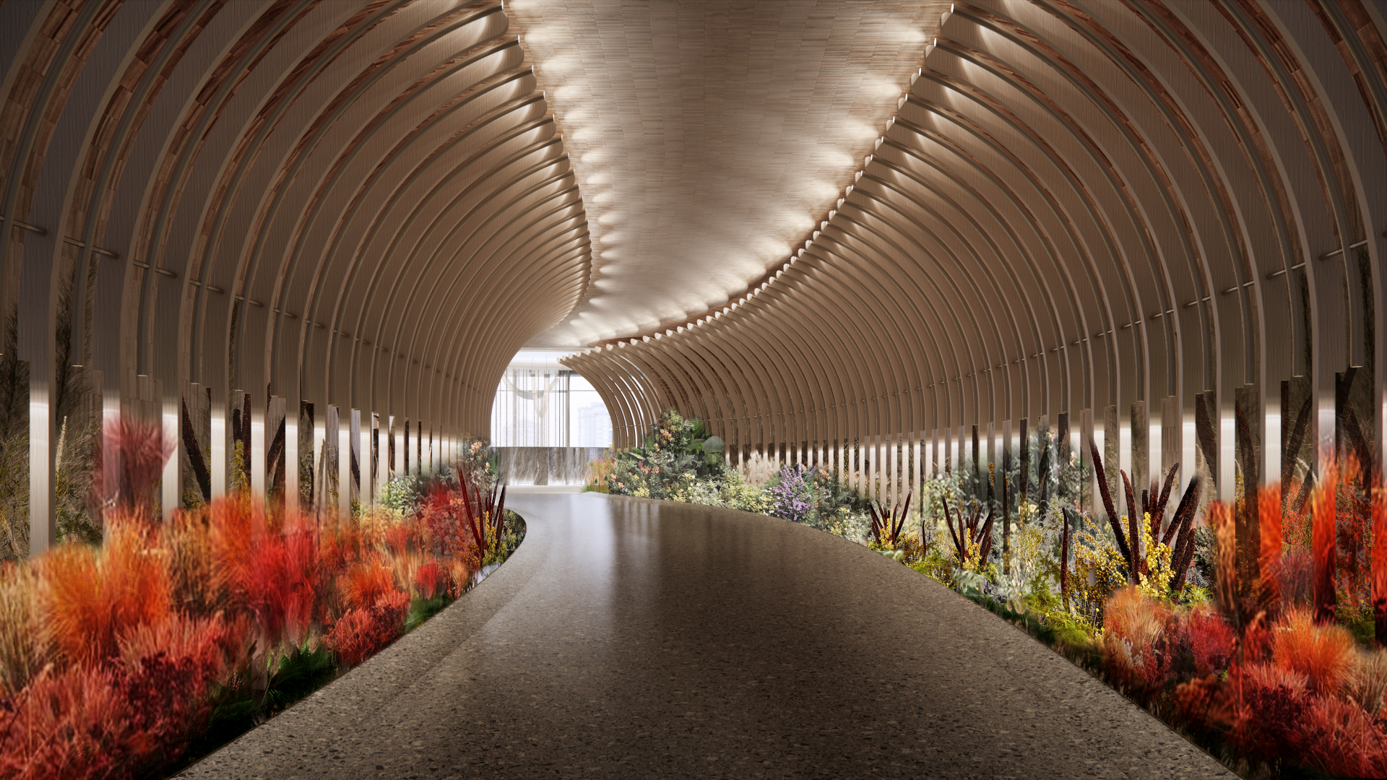
Bamboo Tunnel
The flowing design of the front porch isolates the noise of the city. The combination of wood and lighting creates a dreamy bamboo forest. As you walk through, the light moves with the shadows, allowing you to appreciate the floral art of the four seasons and cleanse your soul.
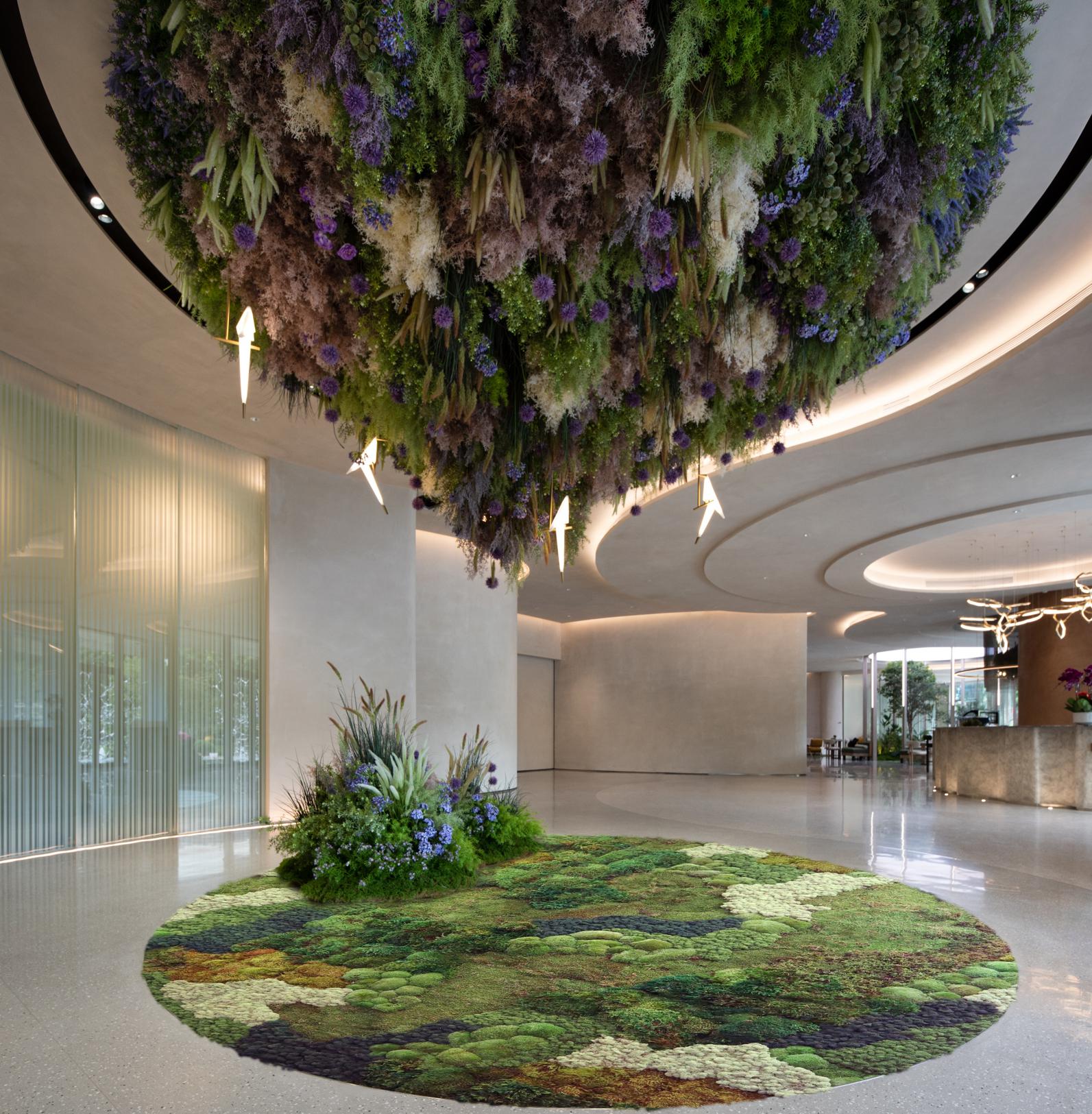
Experience Hall
Entering to the experience hall, the reception desk crafted by resin and the off-white background wall create a sense of displacement. The use of textured paint materials and metal pendant components depicts rich details. The use of glass with line pattern adds spatial layers and communication between different spaces, further softening the light and shadows, allowing people to glimpse and explore through the cracks, deep and meaningful, not easily grasped at a glance, but gradually revealed.
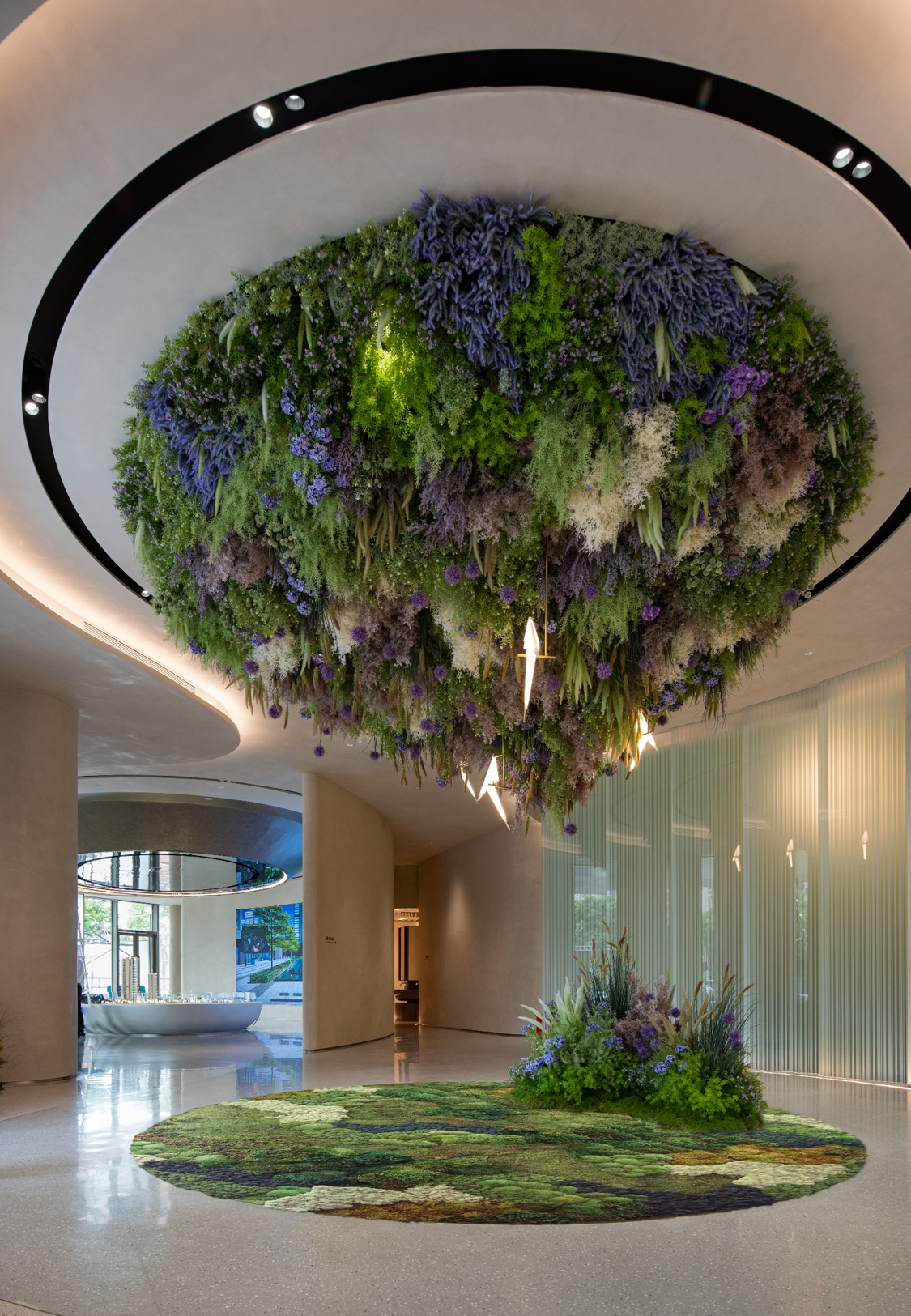
The design of the art experience area uses modern interpretation techniques to abstract the garden into the indoor space, giving the space a rhythmic and vibrant sense of hierarchy. Circular and curved lines are used in the façade, ceiling, and floor to connect various spaces. Upon entering through the main entrance, the art experience area that comes into view forms a visual focus, complementing the adjacent reception center, welcoming visitors and radiating to connect other areas. The overall area is enhanced with off-white characteristic paint, creating an elegant, natural, and serene spatial atmosphere.
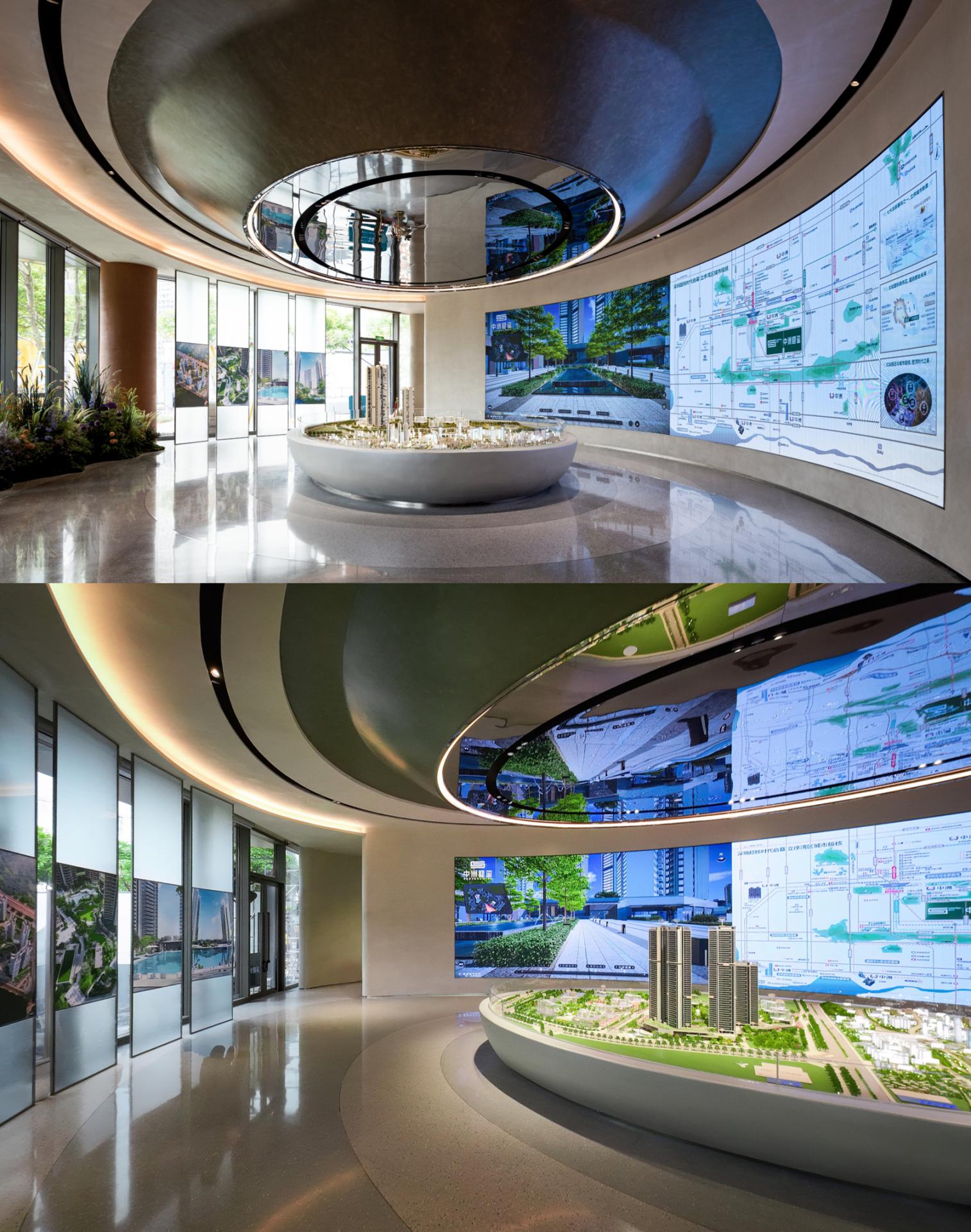
Model Zone
The model zone is located in the optimal position, where natural daylight can be felt in nearly half of the space. The transparent skylight pours in, brightening the entire room and ensuring the best viewing effect. It complements the semi-transparent billboards and the garden environment created by green plants. By using large display screens in the relatively darker areas, a digital application creates a floating effect of urban light and shadow, immersing people in the experience. By lowering the reflective ceiling and combining it with the main model, a reflected overall block relationship is formed, bringing light and extension to the interior. The multidimensional three-dimensional space ensures both functional areas and adds a sense of spatial immersion.
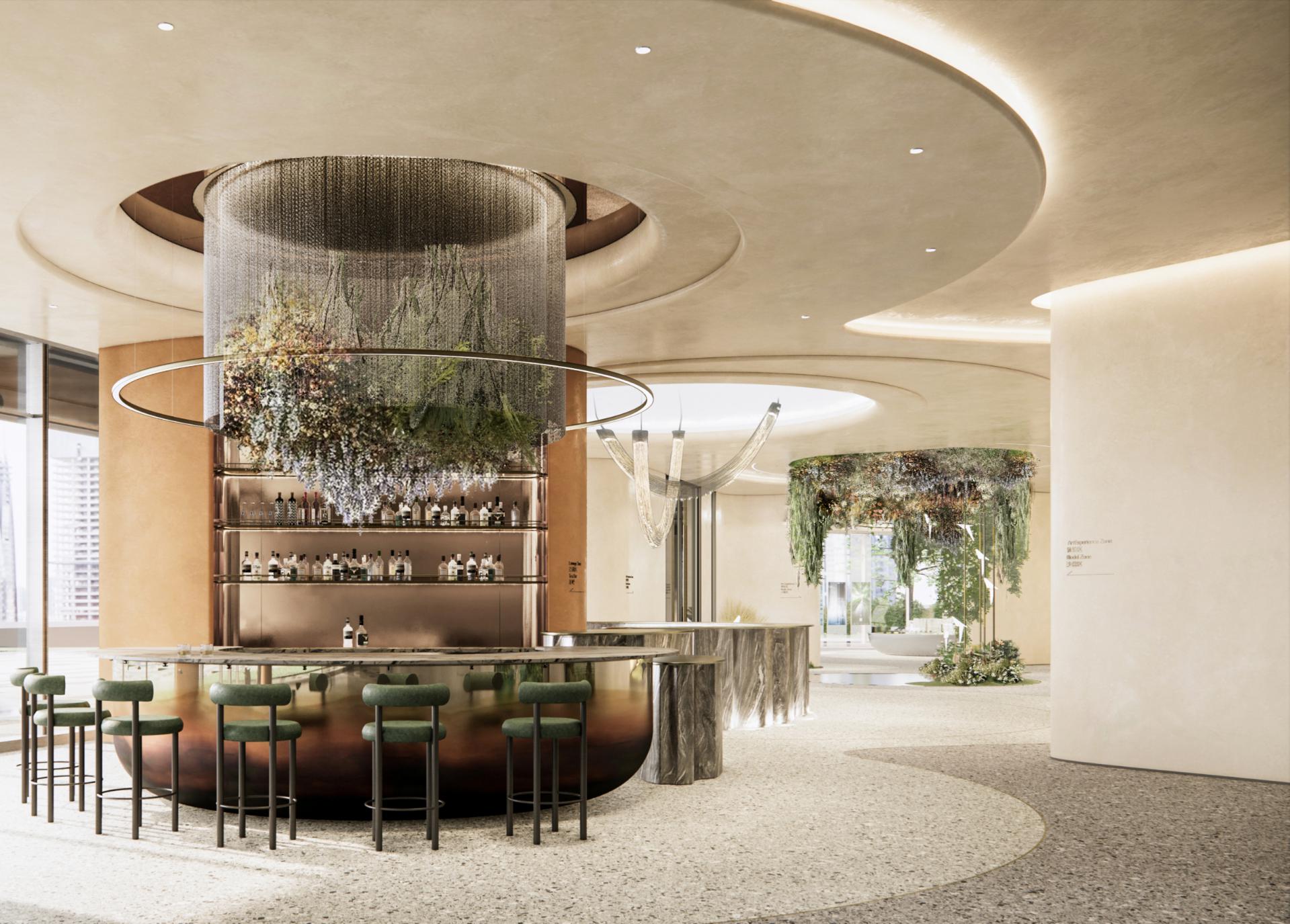
Tea Bar
The combination of floral art and the texture of hanging metal mesh forms a forest-like space. The lively dark brown color stands out from the beige space, catching the eye, while harmoniously blending with the overall spatial style.
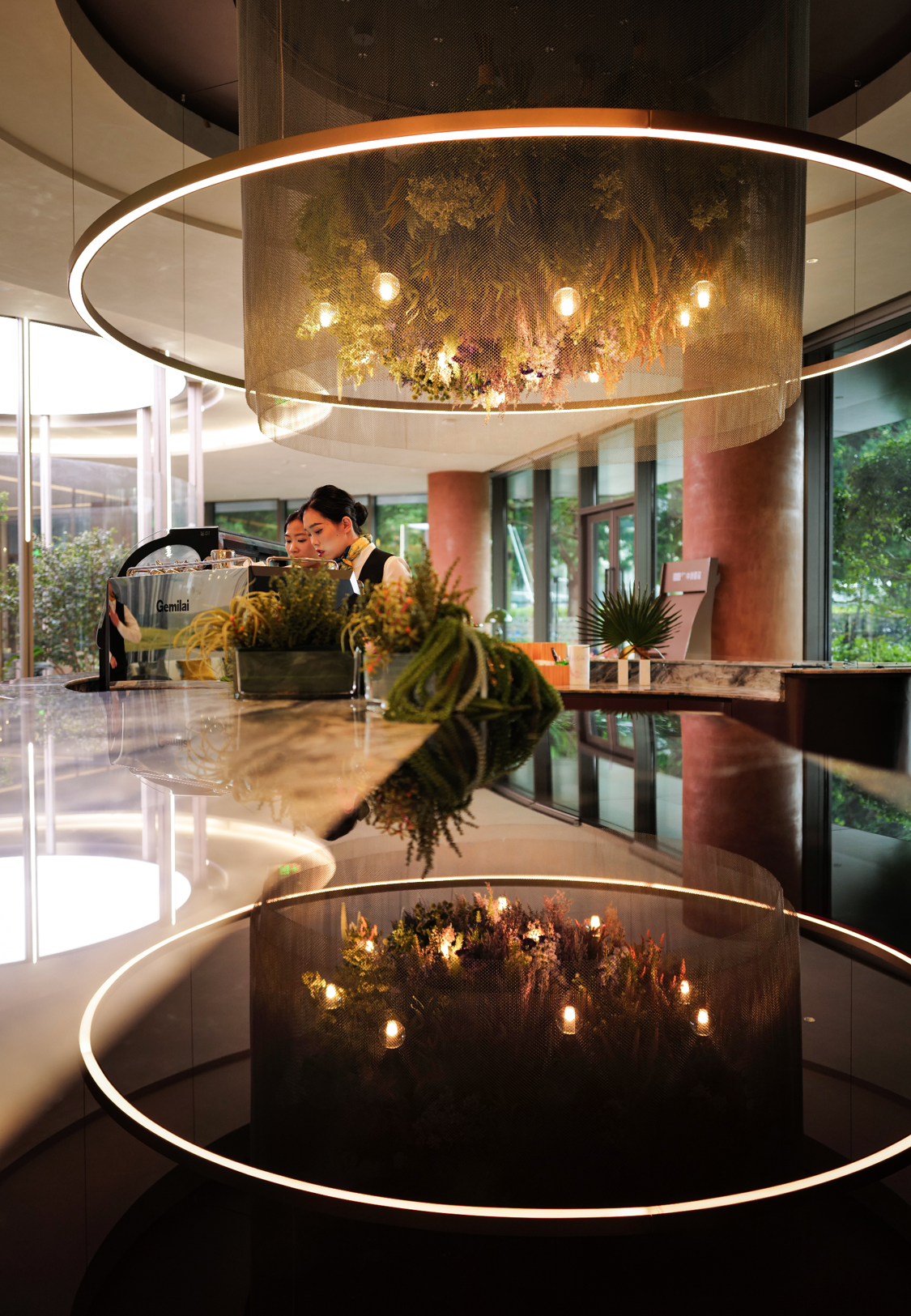
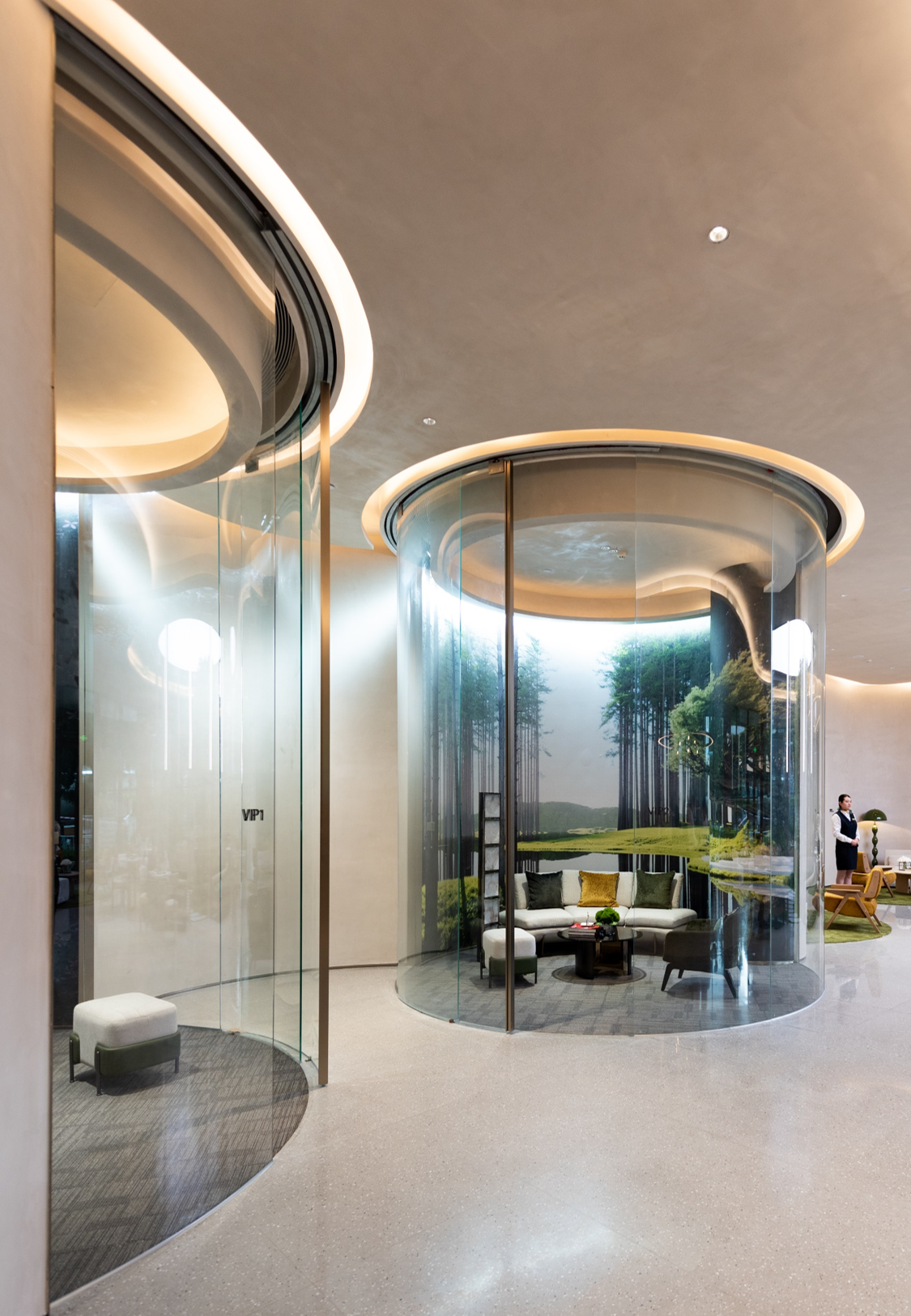
VIP Lounge & Negotiation Area
The overall elegant color scheme highlights its clear and elegant style. The two enclosed circular glass structures create private spaces with different landscape atmospheres. The artistic wall adds more colors and changes reminiscent of forests and seas, as if being in another wonderland, outlining a noble experience space intertwined with lifestyle art and vacation atmosphere.
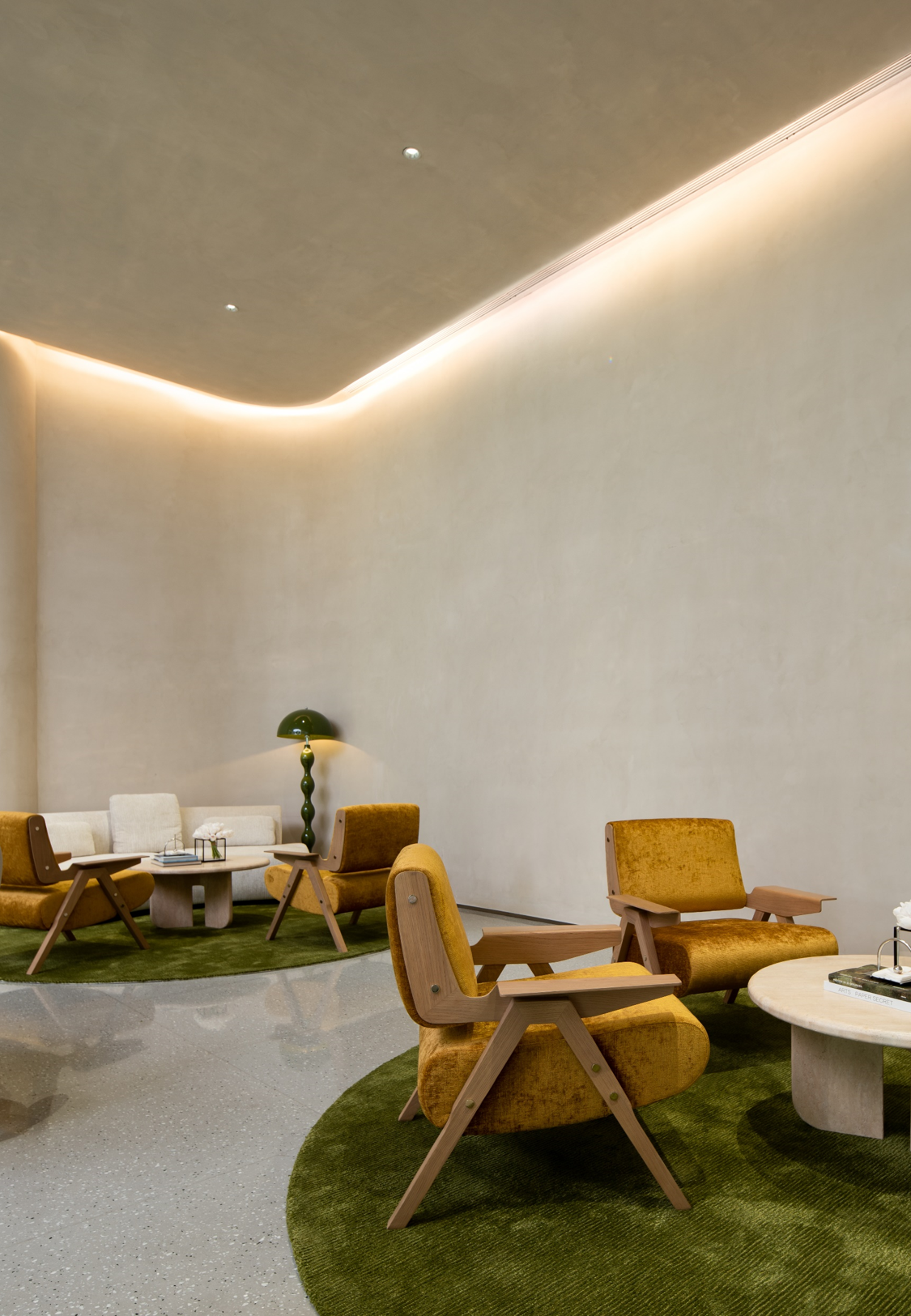
Lounge & Experience Zone
Compared to the exterior's toughness, the interior of the negotiation area is soft and sensual. Sets of green carpets give the impression of being on a grass field, creating a relaxed atmosphere reminiscent of outdoor picnics and fostering a pleasant negotiation atmosphere. The rounded lines of the sofas and chair combinations, along with the textured fabric, allow people to sit down and dispel any formality and seriousness between individuals.
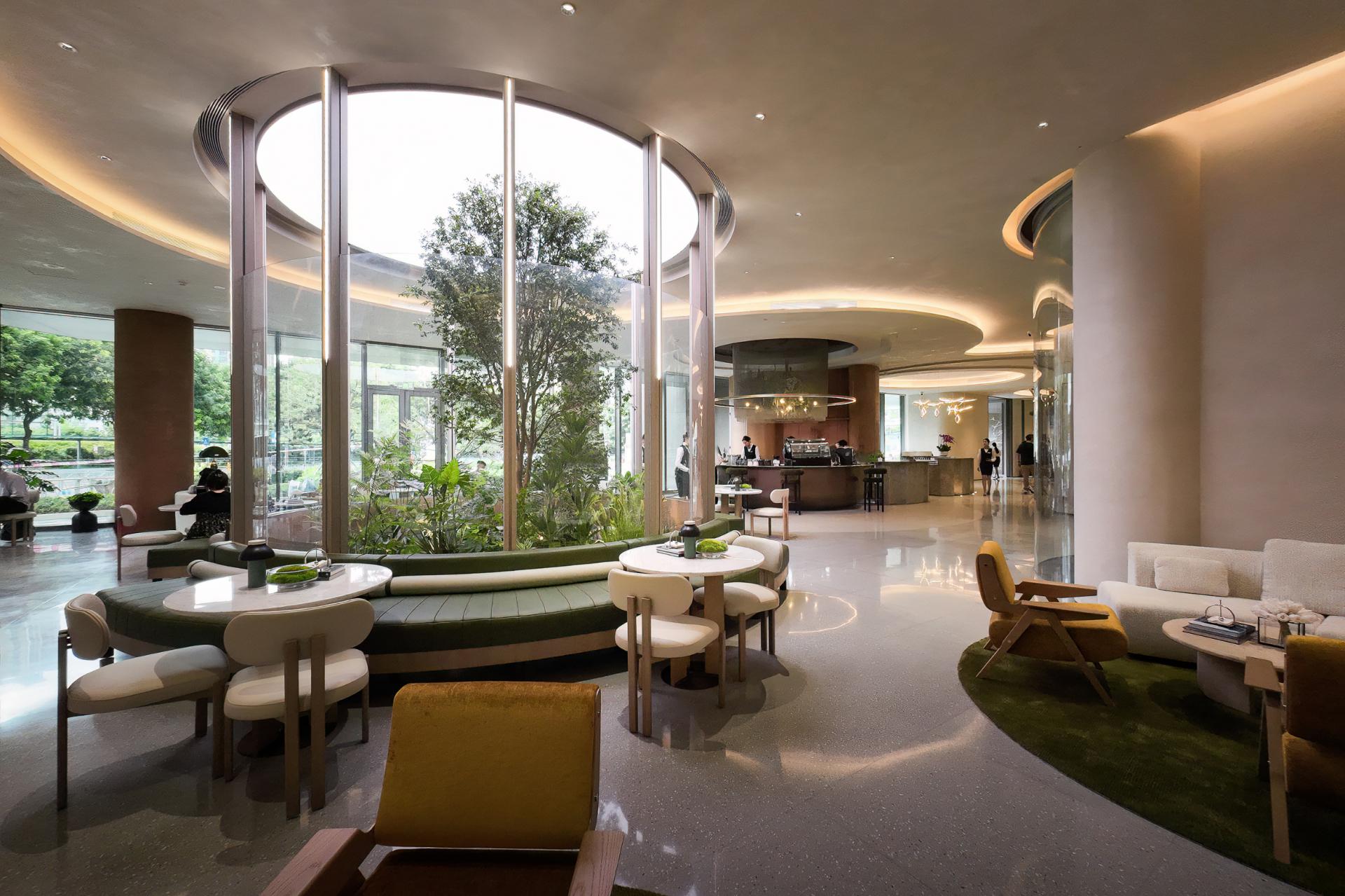
The garden in the experience area, together with adjustable lighting and twilight effects, creates an atmosphere for the entire area.
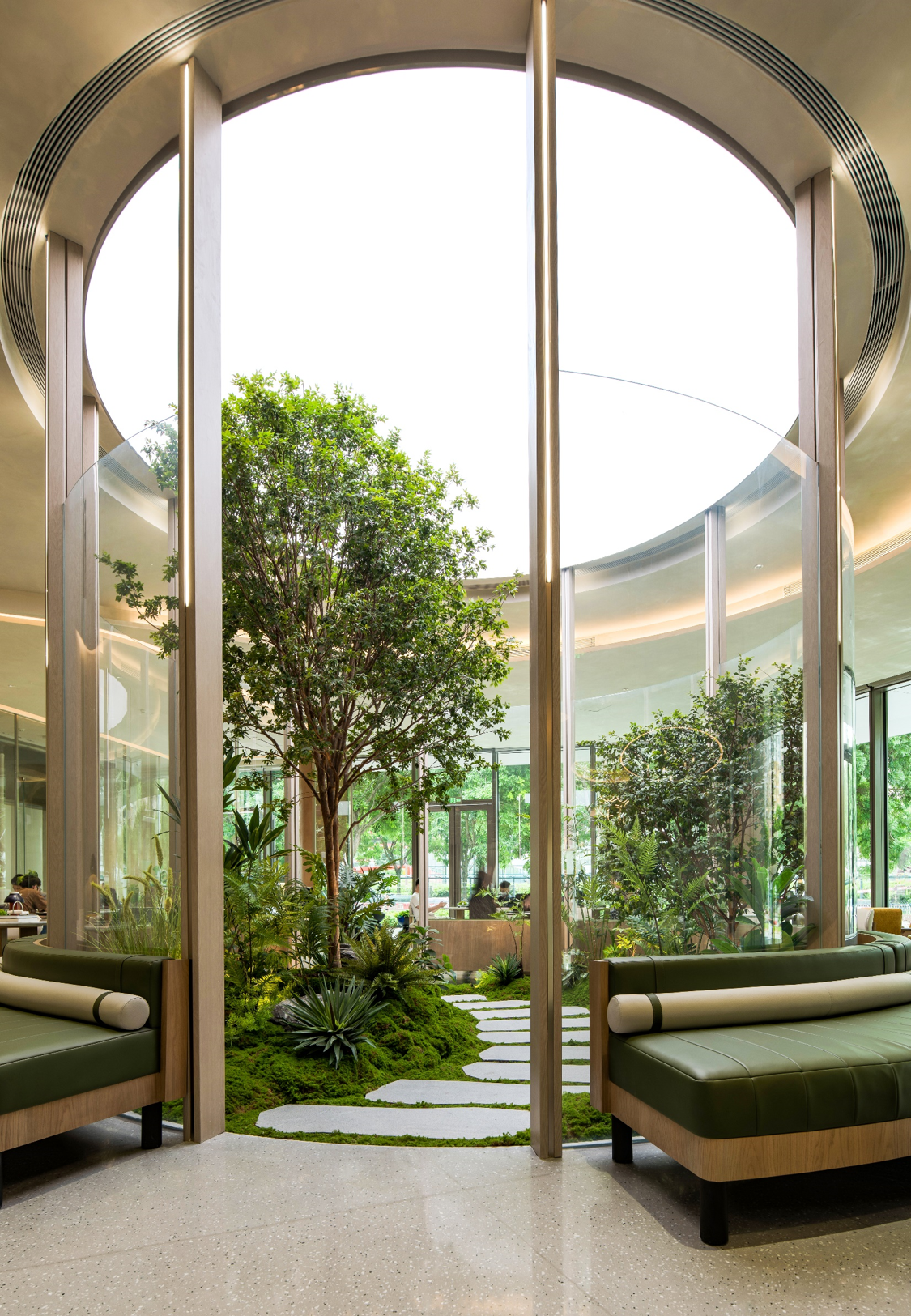
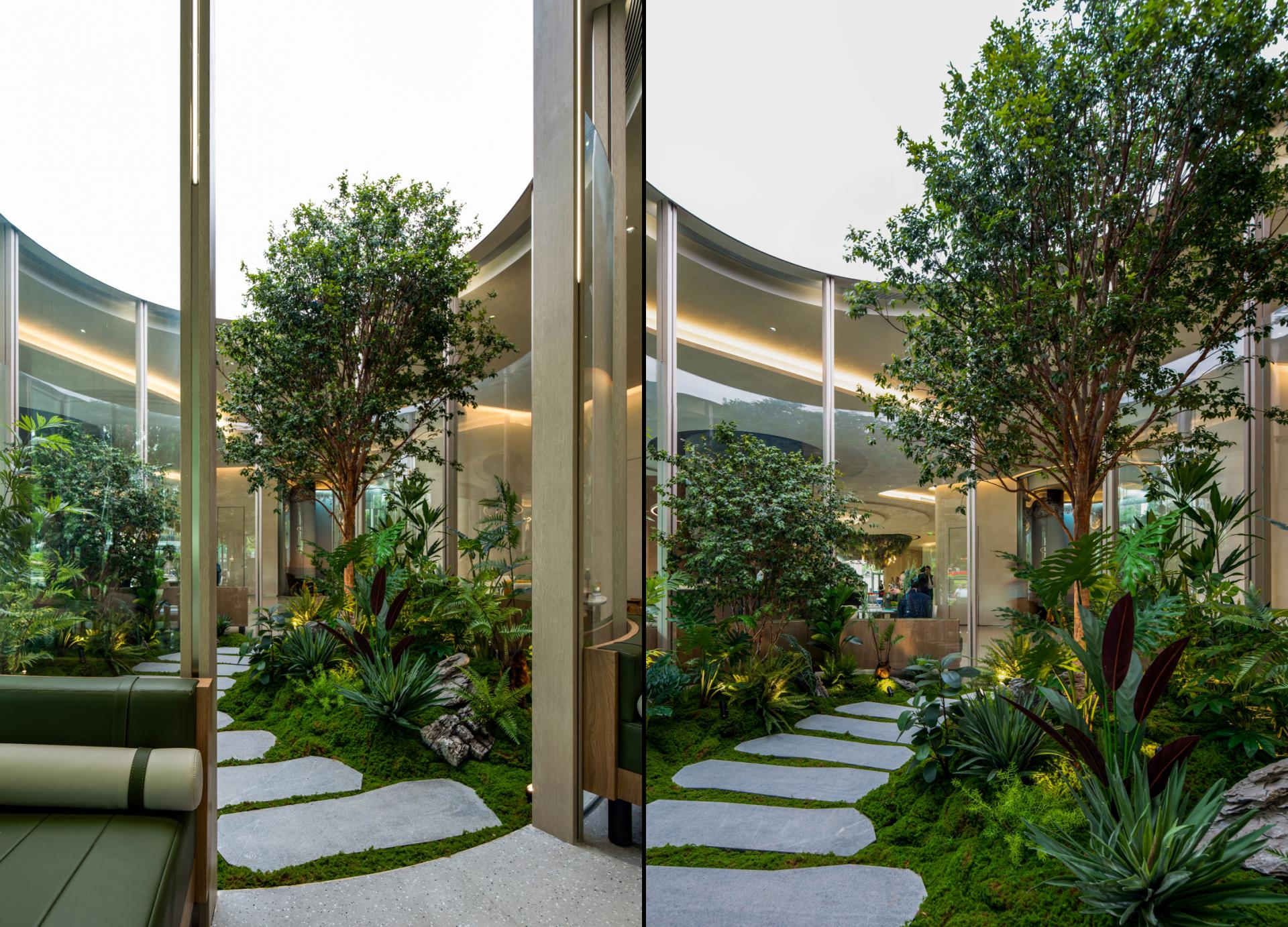
Upon entering the experience area, the view opens up, and the space has a clear rhythm, presenting a layered texture of greenery. Visitors can enjoy a peaceful time here and feel the warmth of the sun.
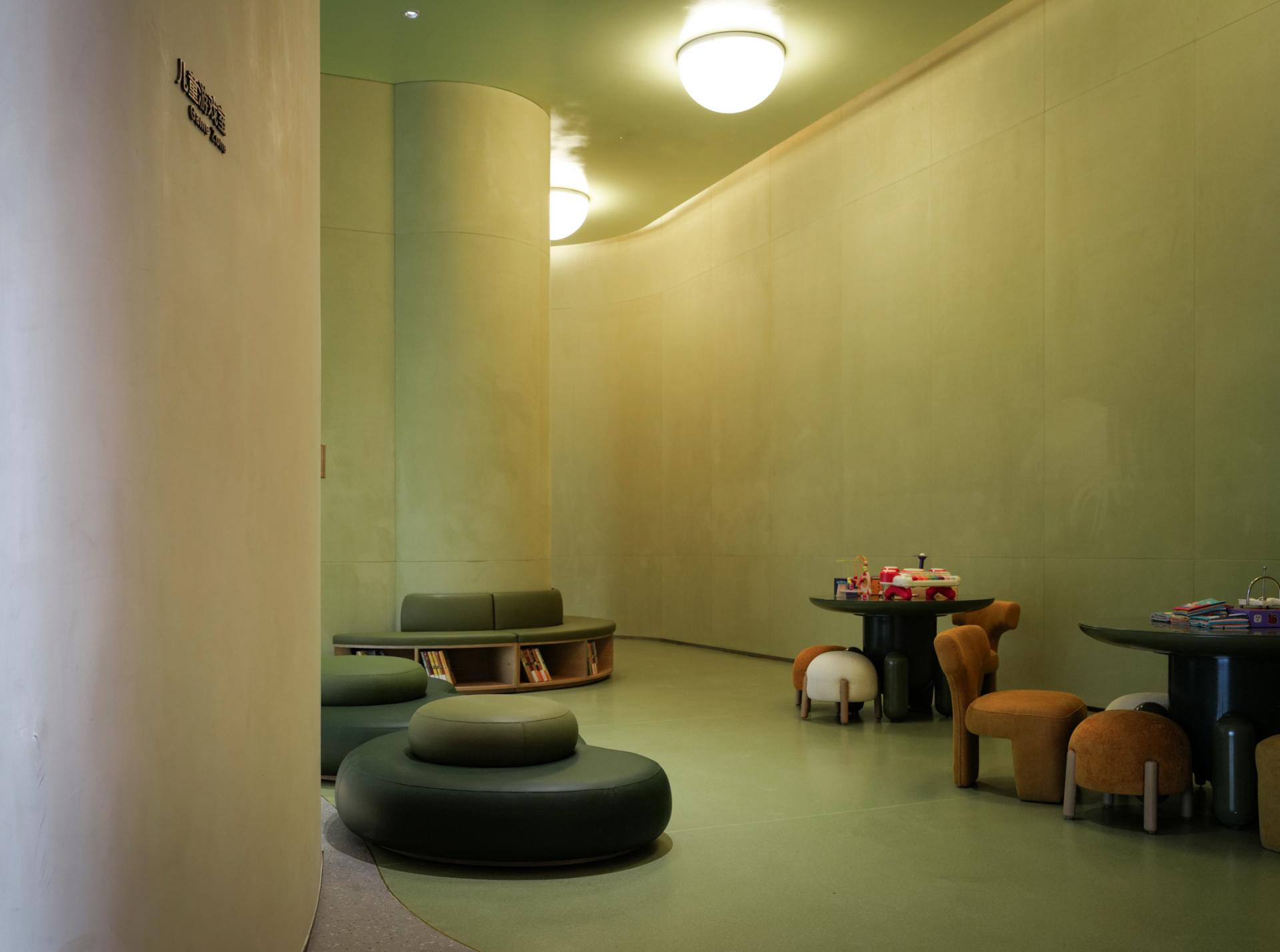
Kids Zone
The textured fabric walls and cute tables and chairs create a world of innocence for children. The combination of circular bookshelves and green sofas adds dynamism to the space.
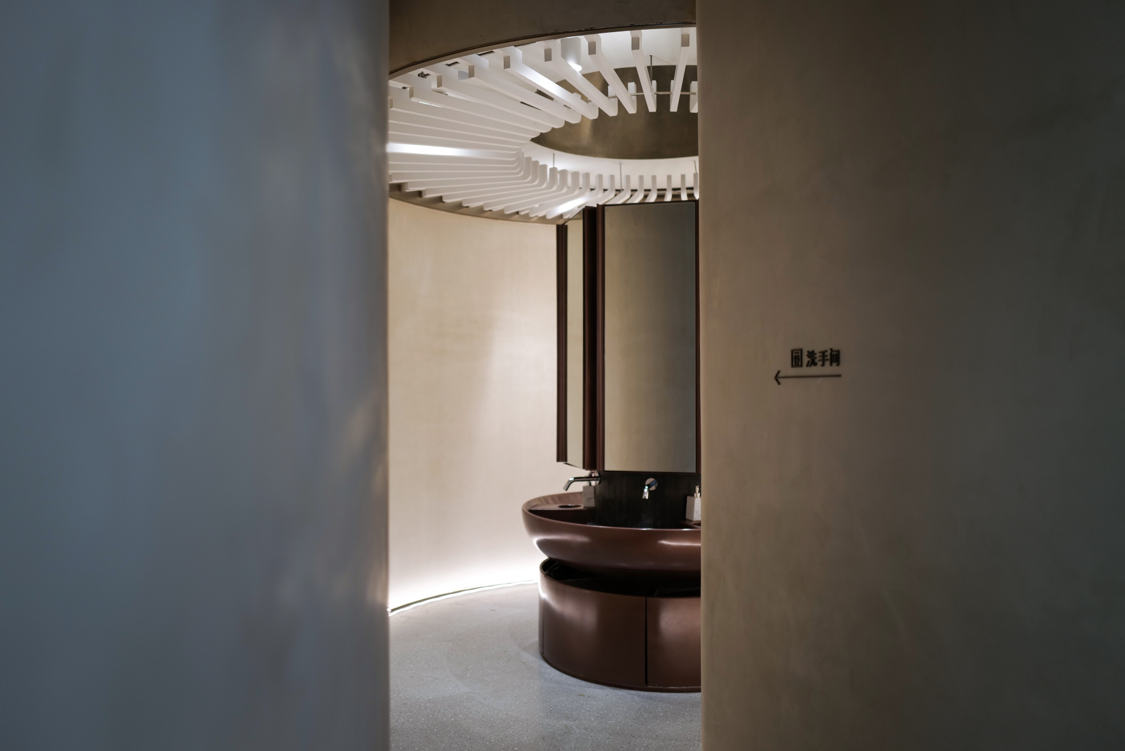
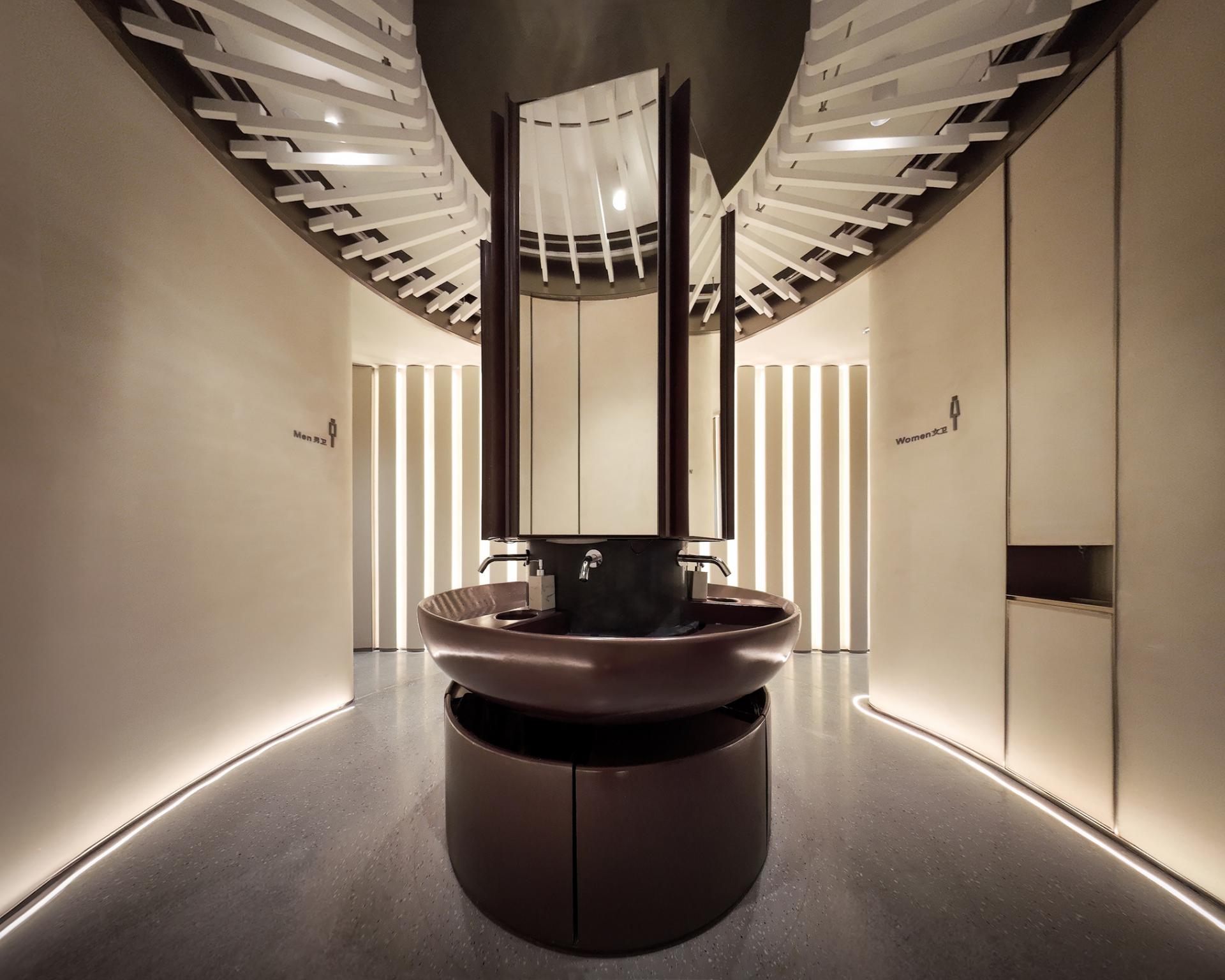
Washrooms
With a distinct contrast of light and dark tones, the surrounding feeling created by the lowered dark ceiling, the large skeletal structure, and the layered changes in small details, the light-toned and warm walls, and the subtle detail handling all showcase a high-end quality.
