Location: Feng Tai, Beijing
Involvement: MLP and Scheme Design for retail podium and City Terminal
QUAD Team: Wai Tang, Kelvin Chu, Charles Ho, Eric Wen, Schnee Li, Landy Liu, Jayden Qiu, Tim He, Diao Hongsheng, Zifan Zhang, Yauhing Cheung, Jiahui Wang,Eris Chen, Kamili NIYAZI , Silenka Zheng,Marshall Duo, Luokai, Ganglei
The Consortium Members: QUAD Studio, BIAD, UCD
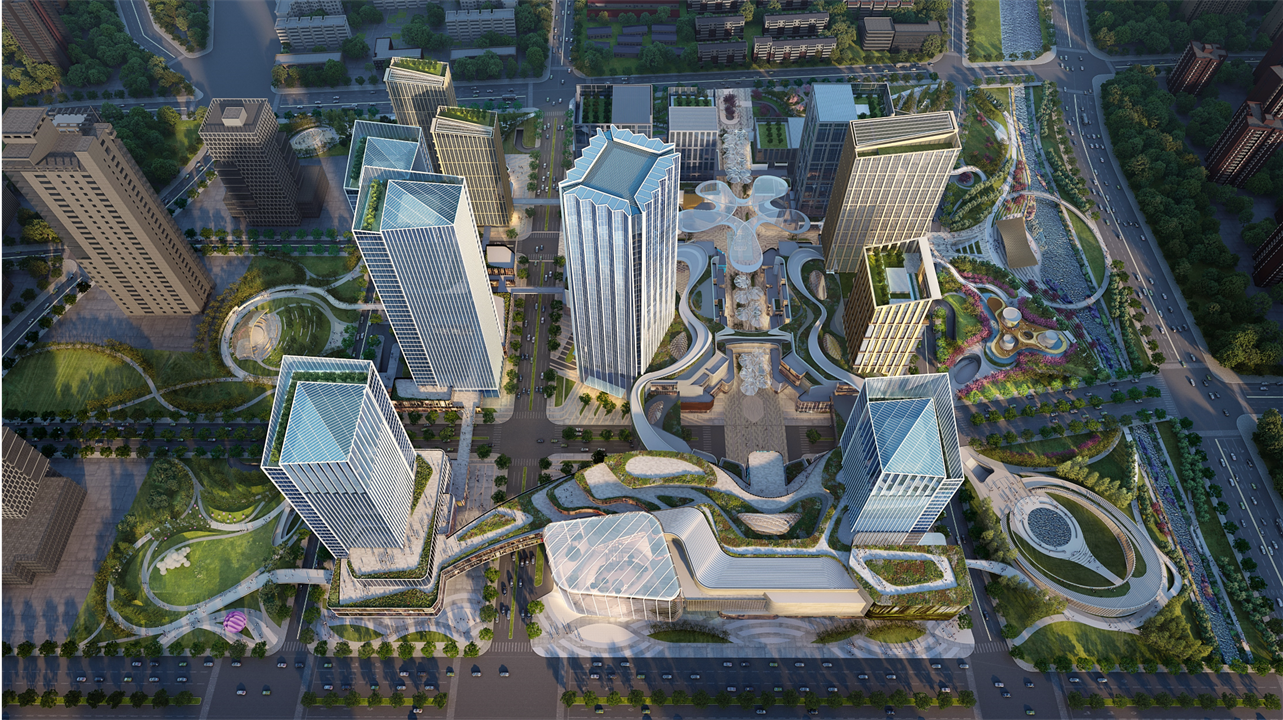
The Feng Tai District Management Committee of Beijing has recently unveiled the masterplan for the Lize International Finance City and key projects such as the Lize City Terminal in September 2023. Once completed, it will become the new CBD in the southwest of Beijing, the City Terminal will become a major transport interchange, with airport express train linking directly to the Daxing International Airport. The total scale of the Lize Finance City is approximately 1.6 million square meters, with the Lize Terminal covering a development site area of about 3.96 hectares and an underground area of approximately 280,000 square meters. It is expected to attract international financial institutions, high-end business headquarters, and other international enterprises. The area will feature interconnected multi-levels podium, integrating transportation hubs, high-end commercial towers with state of the art facilities, it will become a new vibrant City Center in the South- West of Beijing.
QUAD Studio is honoured to win the 1st Prize of an international architectural competition, among numerous renowned architectural firms, and participate in the overall planning and schematic design process of the Lize Finance City and the Lize City Terminal. QUAD Studio is delighted to collaborate with the clients and the consultant team to create a brand new "Transport City Hub" for the future.
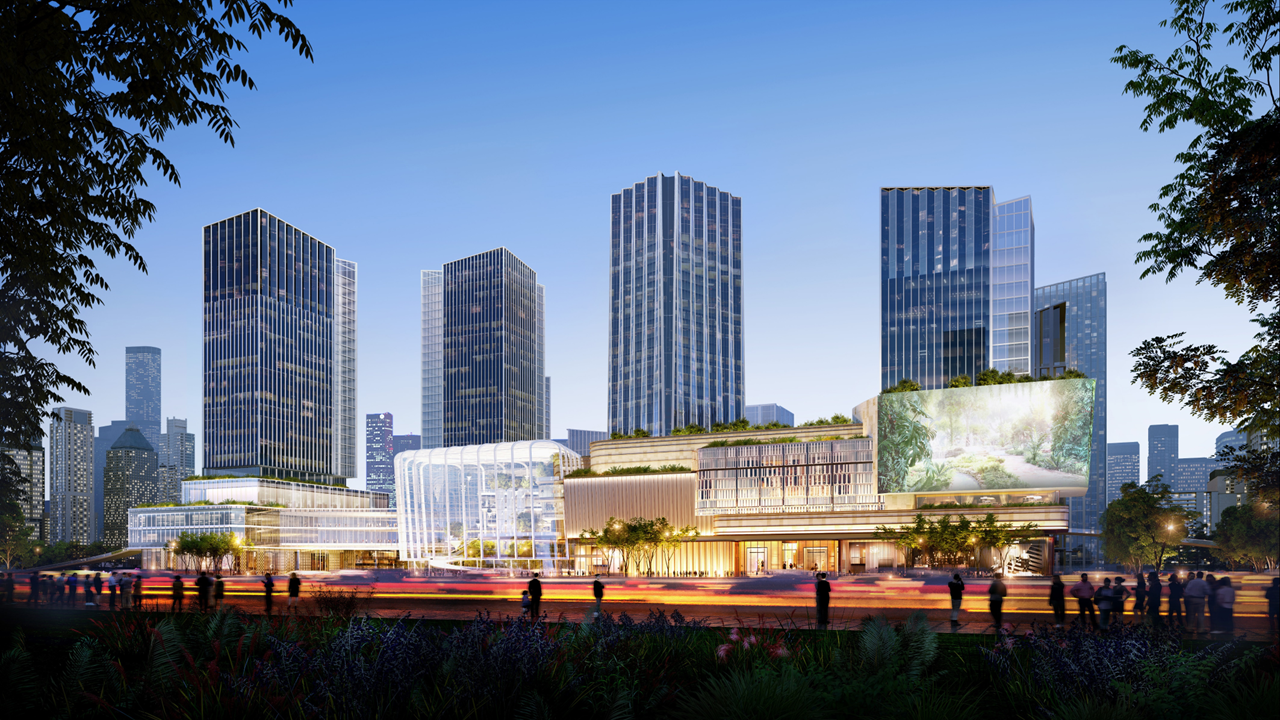
The overall planning concept of QUAD is to connect the four main axes using traditional Chinese aesthetics, namely the "Financial Enterprise Boulevard," "Commercial District," "Park Avenue," and "Riverside Promenade." The goal is to achieve a balance and interweaving of diverse cultures and functions. The concept design adopts the technique of the "unbounded loop" to connect spaces above ground and underground, creating a complex integration of pedestrian bridges, public plazas and retail.
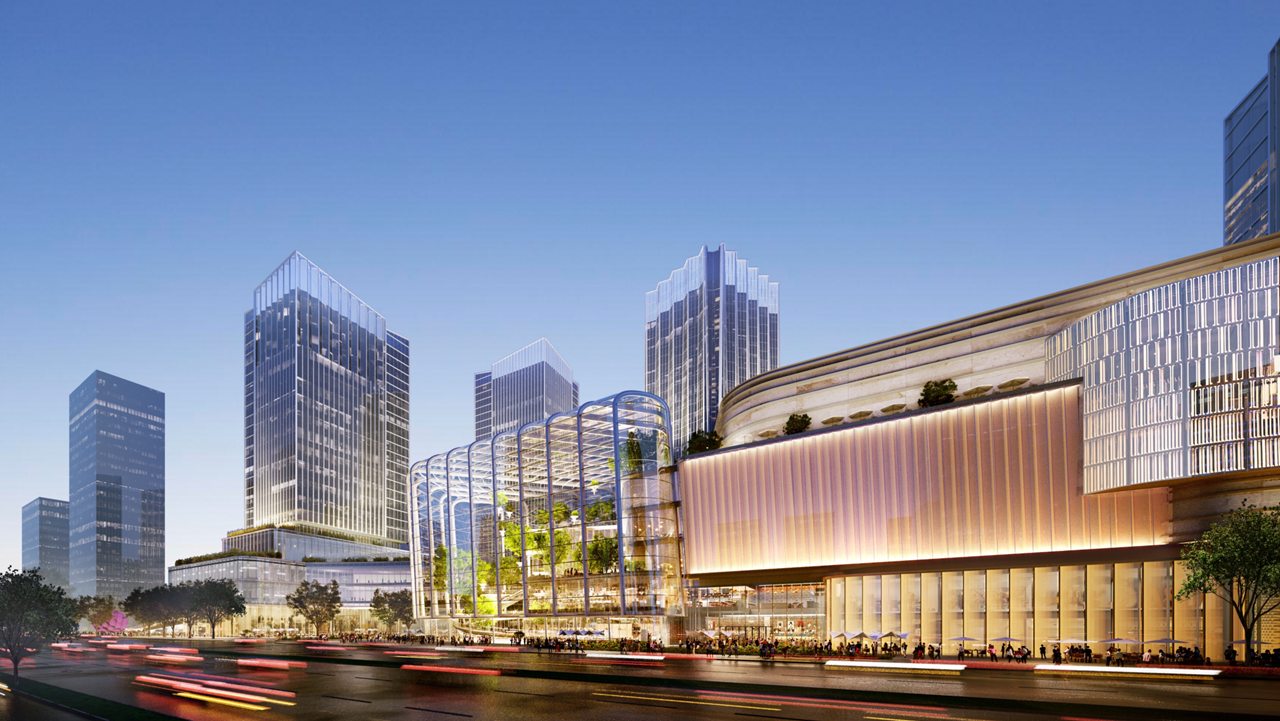
For the commercial district, the site itself is the former capital of the Jin Dynasty, the design team drew inspirations from the ancient to the present, exploring the new CBD planning by studying the planning of the former Jin Dynasty Capital. The introduction of central axis and a series of nodes which showcase art and cultural elements from the Jin Dynasty, through architecture, landscape and public art, constantly creating surprises for the visitors while walking through the city.
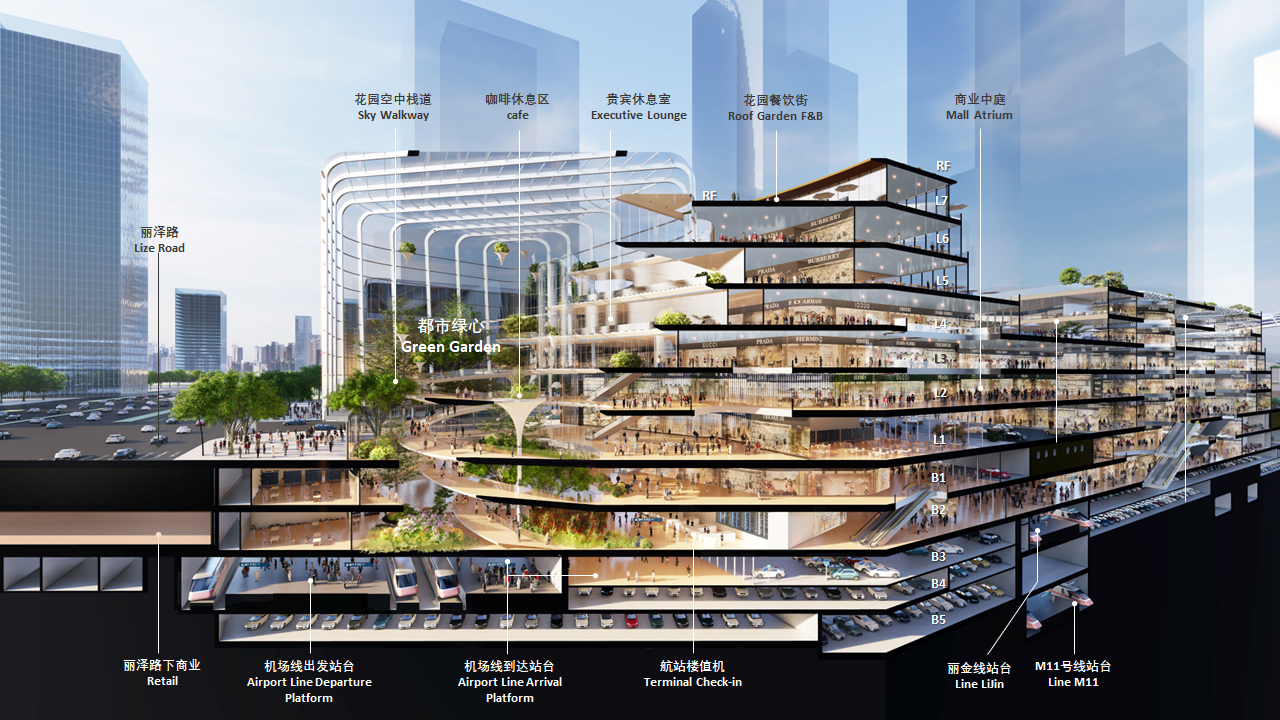
Moreover, the design team has actively considered the aesthetic of symmetry, establishing a strong axis in the masterplan and incorporating the concept of coexistence with flowers in our canopy design, aiming to create a destination called "Cloud Petal," where the entire canopy echoes the traditional aesthetics while making the entire area more dynamic and vibrant, achieving a seamless connection between heaven and earth.
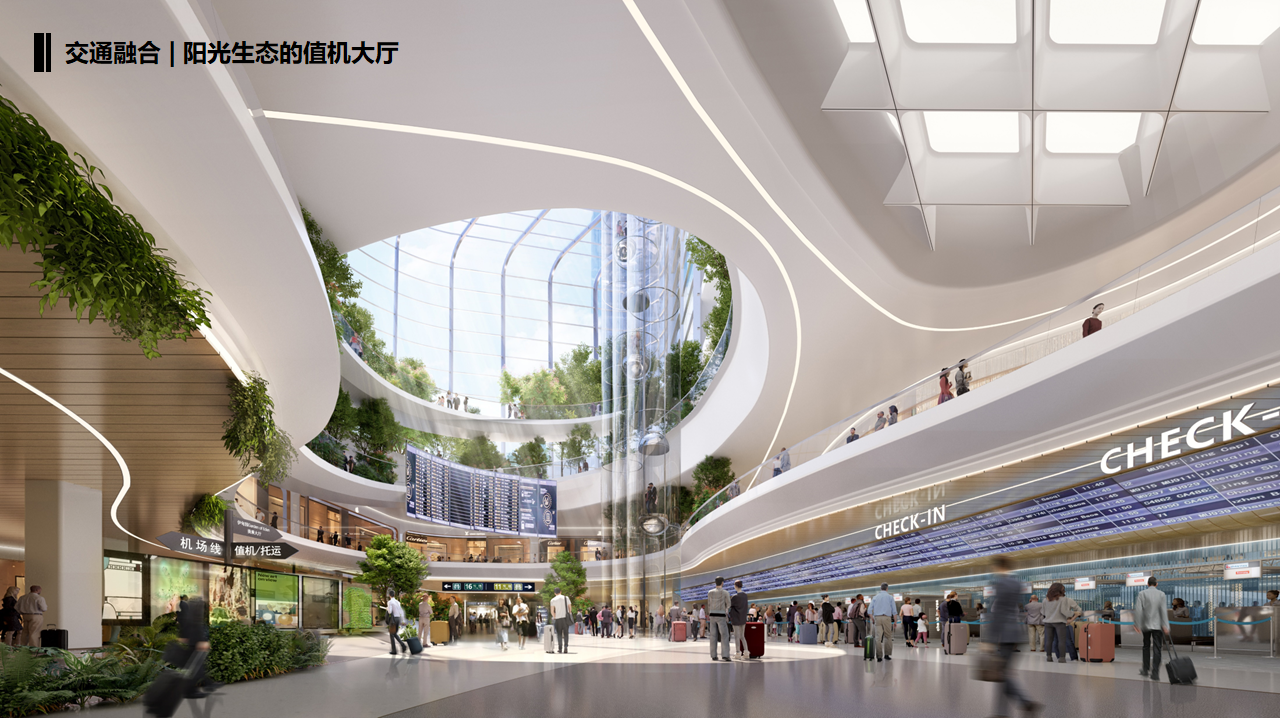
Simultaneously, the design team introduced the concept of urban green corridors and garden courtyards into the Lize City Terminal and the commercial spaces. By creating a large scale indoor botanical garden facing the Lize road, the garden will become a new iconic destination which connect both the commercial spaces with the underground City Terminal, bringing natural lights into the public concourse.
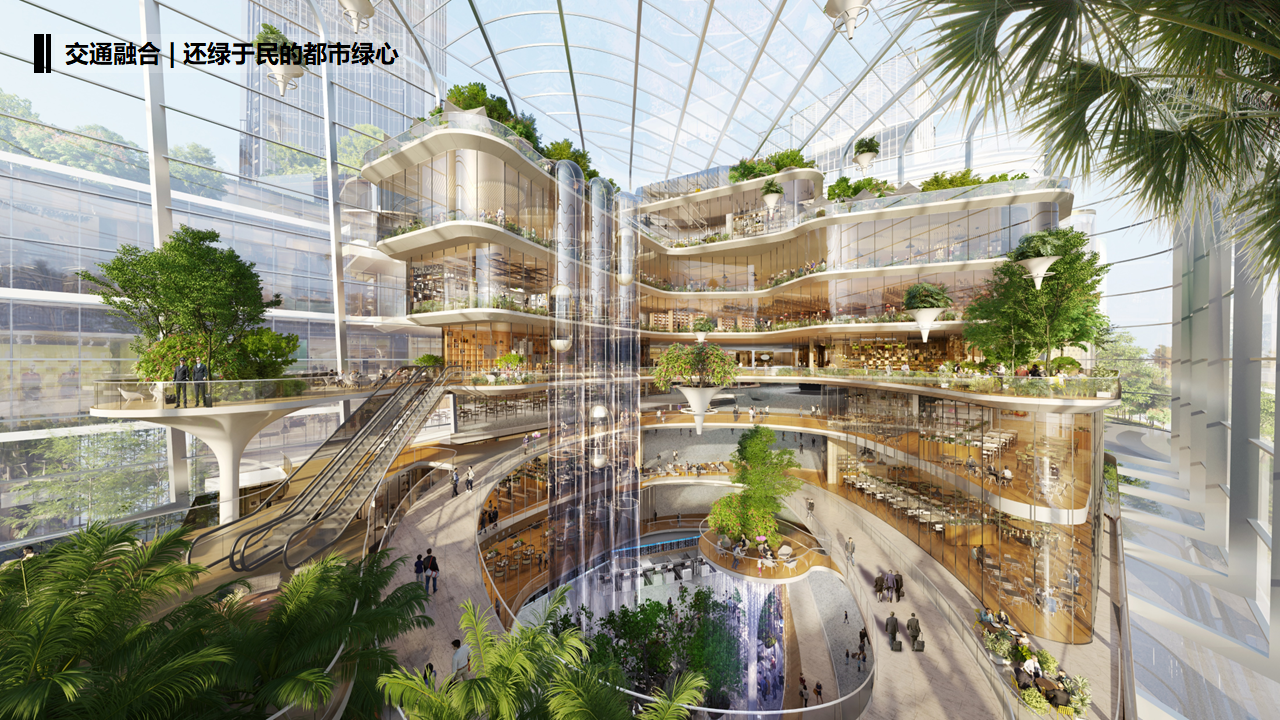
QUAD Studio has always committed to create spaces that harmoniously blend Chinese traditional culture, nature and the futuristic designed architecture. With its unique historic location, the Lize International Finance City will become a promising and vibrant new landmark in the city of Beijing.