Metrospiral-Shenyang Penthouse Residence
Transforming Function into Artistic Expression

Location of Project :Shenyang,China
Area:550 sqm
Date of Completion :Jan 2024
Client :Mr. & Mrs. Li
Design Team Names :Sean Leung, Veronica Wong, Sufat Su, Tracy Pu, Sen Yuan, Paggie Yip
This penthouse unit is located in heart of Shenyang at Kerry Centre.
The story of a captivating spiral staircase nestled within the penthouse unit of a bustling city home. Ascending the spiral staircase, one is immediately immersed in the captivating Metrospiral - a modern penthouse duplex that seamlessly blends form, function, and art. This inspiring residence, nestled atop a towering urban landscape, is a testament to the power of visionary design.
It seamlessly connects two floors, serving as the heartbeat that binds one family's narrative. The staircase's alluring design features marble steps, meticulously crafted to evoke the fluid movement of an ink painting. The stone steps appear to mimic the graceful flow of a river, transitioning between the two floors and fostering a profound sense of connection between the home's inhabitants and the rich cultural tapestry that surrounds them.
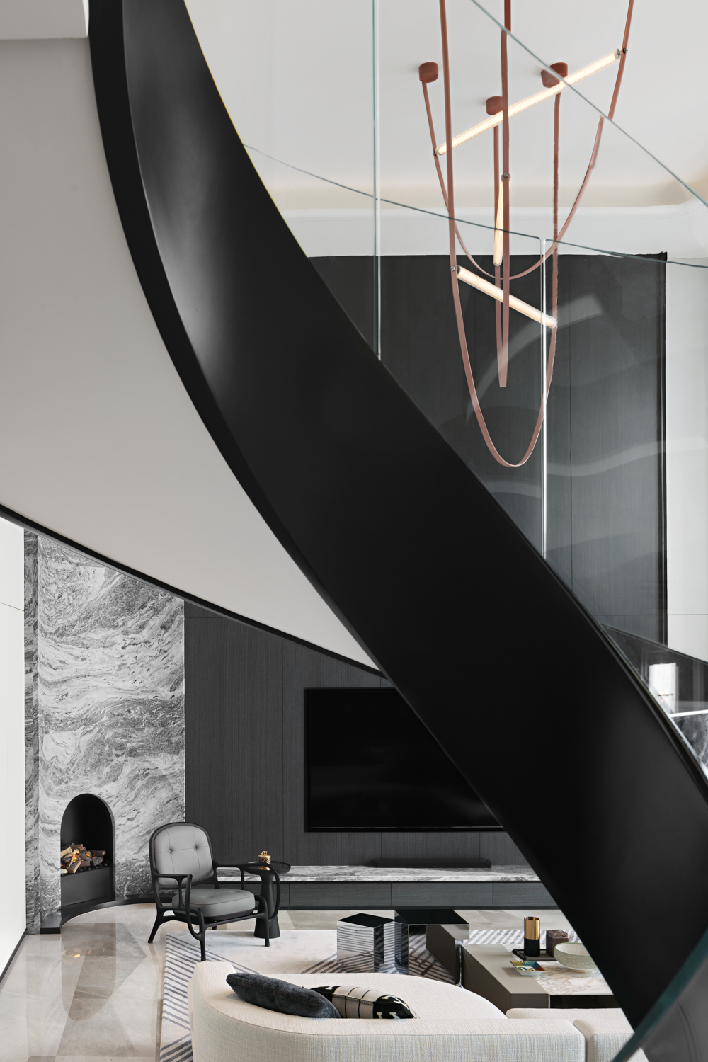
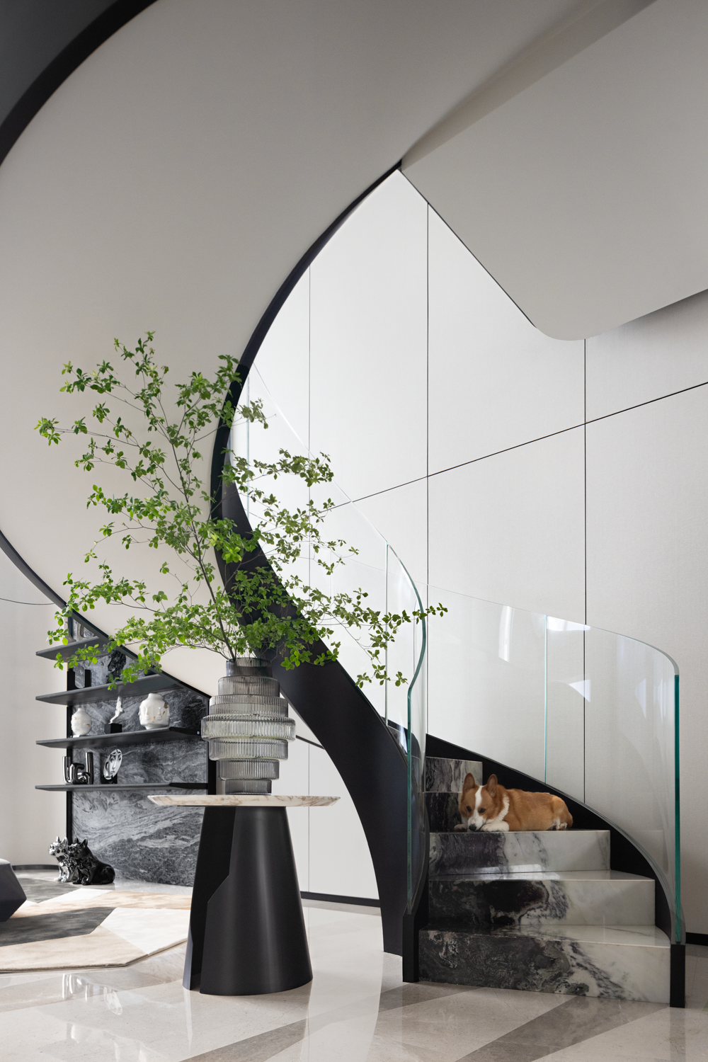
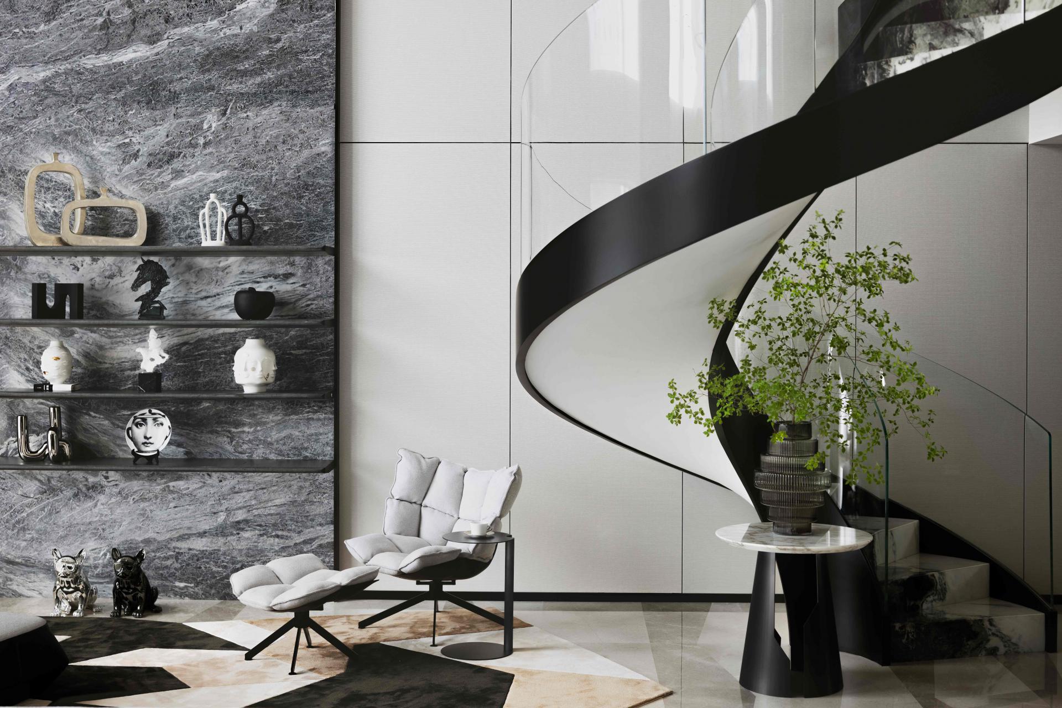
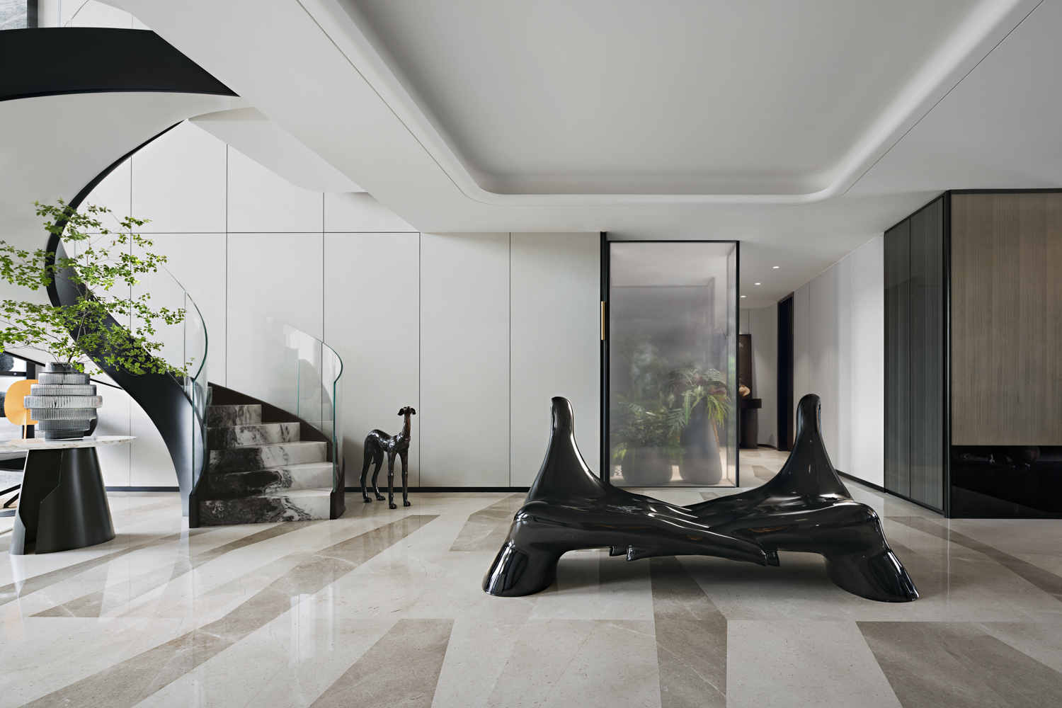
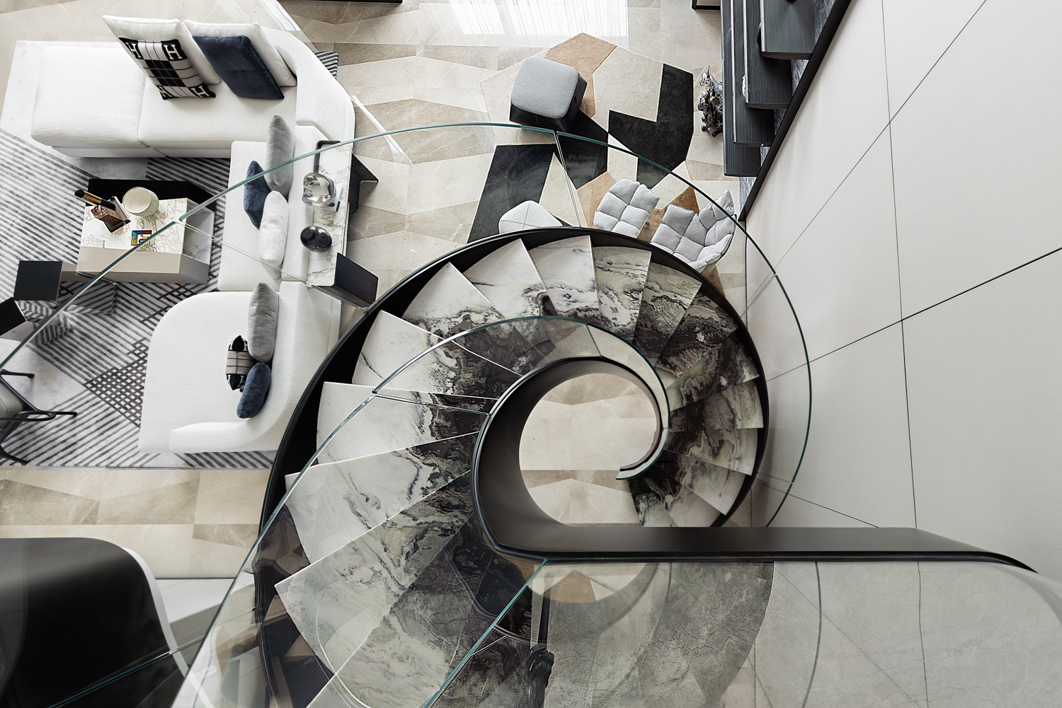
Arrival:
The foyer features a sculpture in the middle of 1st level, resembling two hands connecting together, sending a welcoming message to the family and guests. This sculpture also serves as a bench function when needed, but primarily functions as an art piece.
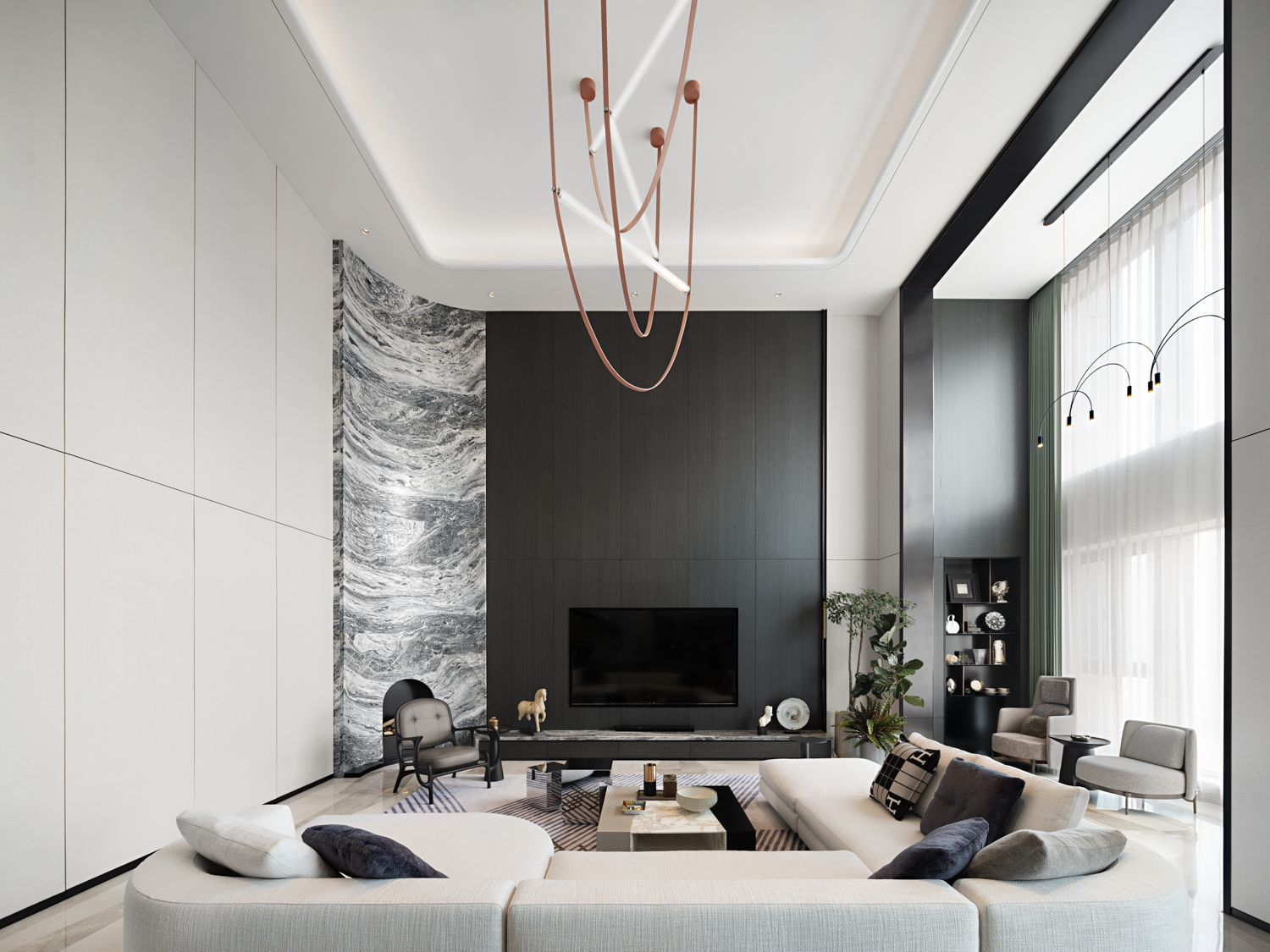
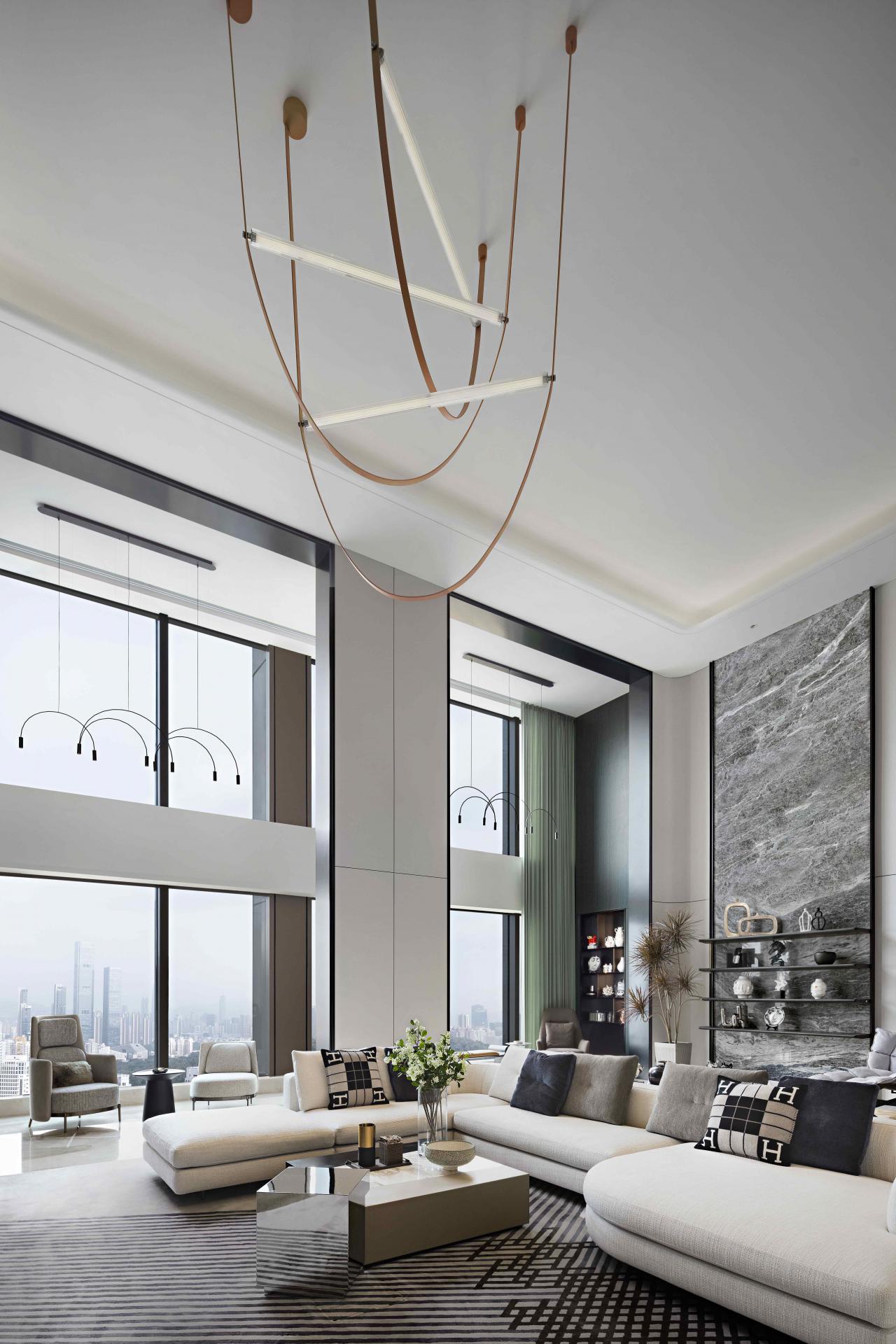
On one side, we have large windows that cast beautiful shadows through the light green sheers into the double-volume living area.
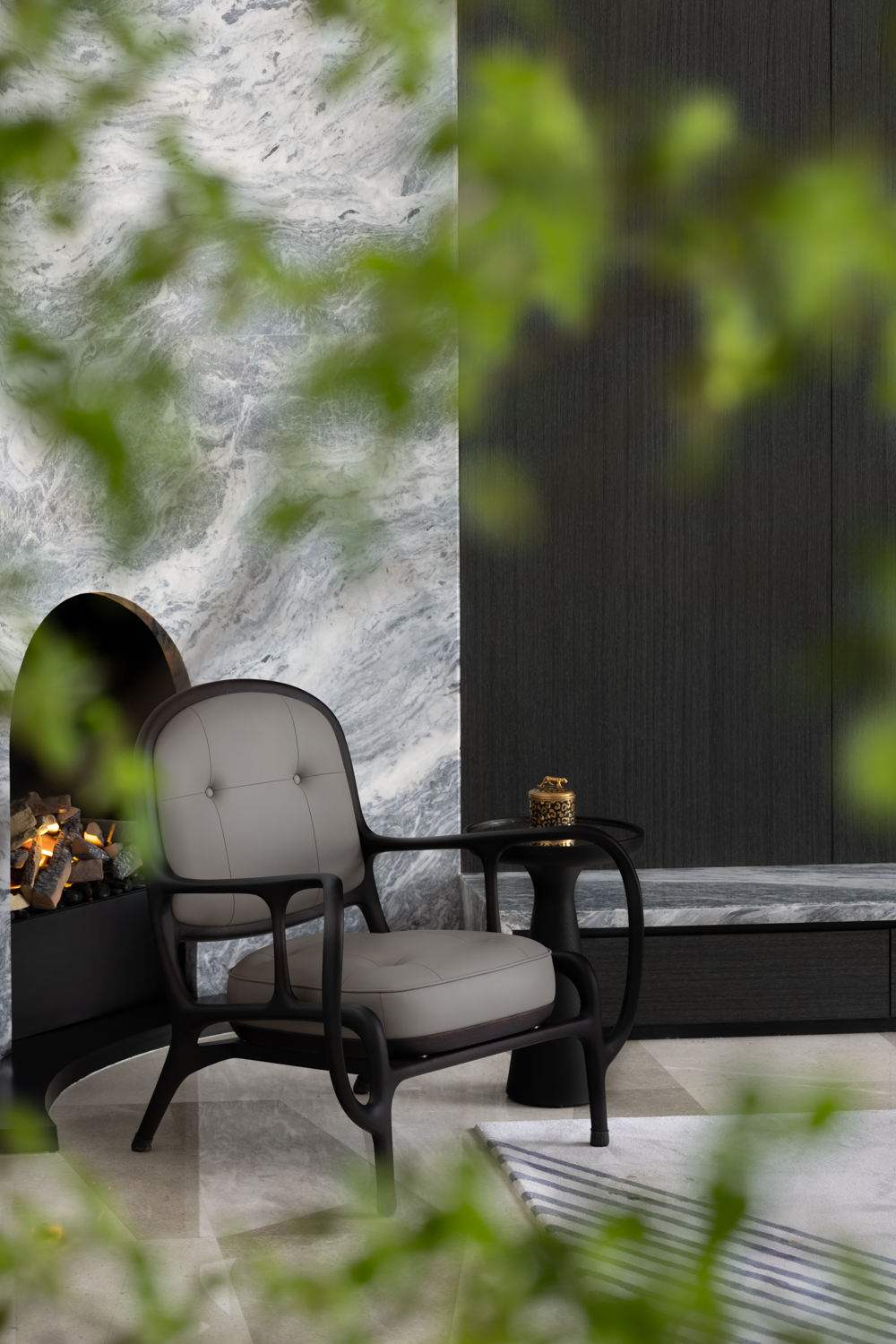
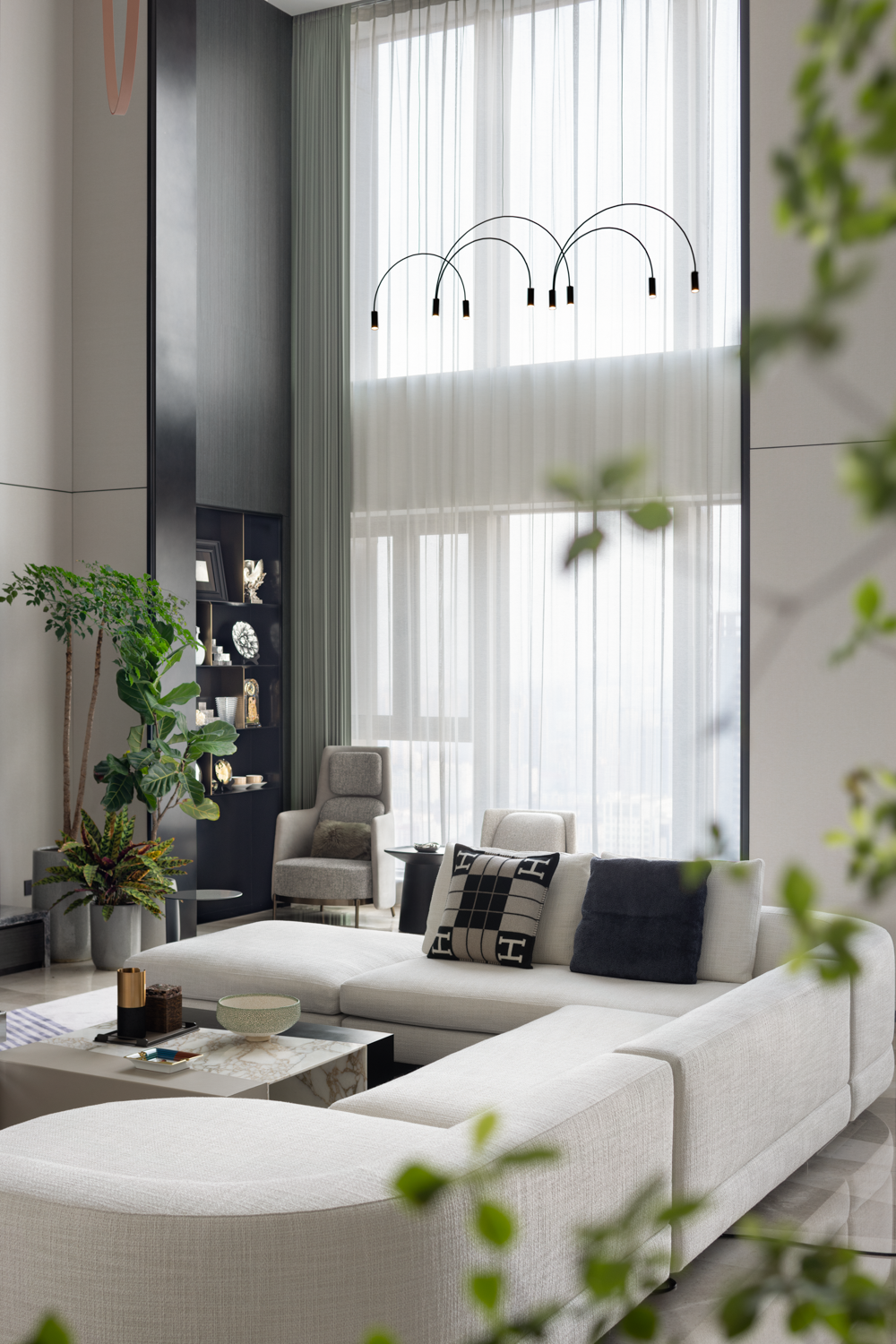
The elegant two-tone colour of Ocean Grey marble curved fireplace and shelving wall as feature background for the living area.
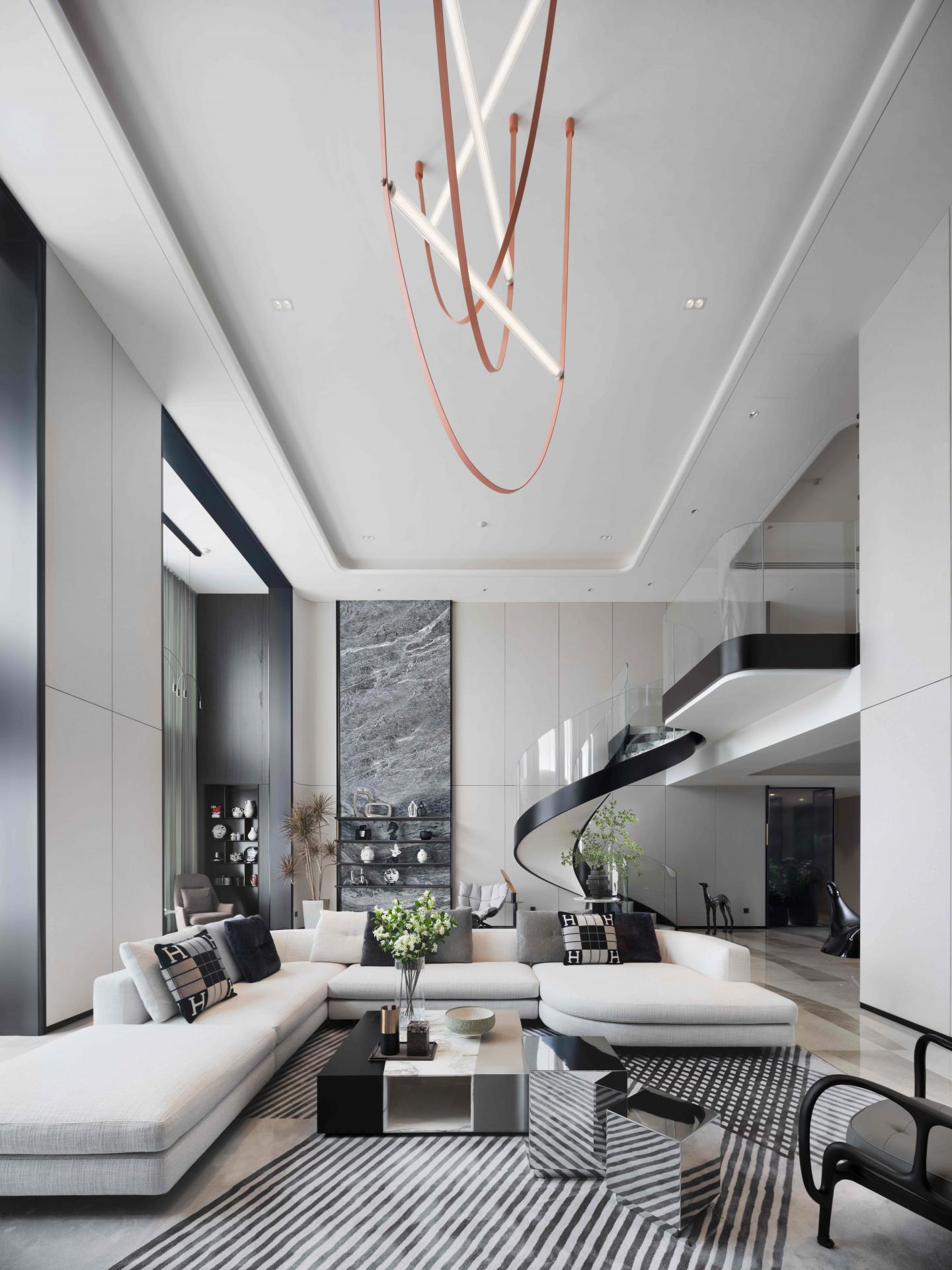
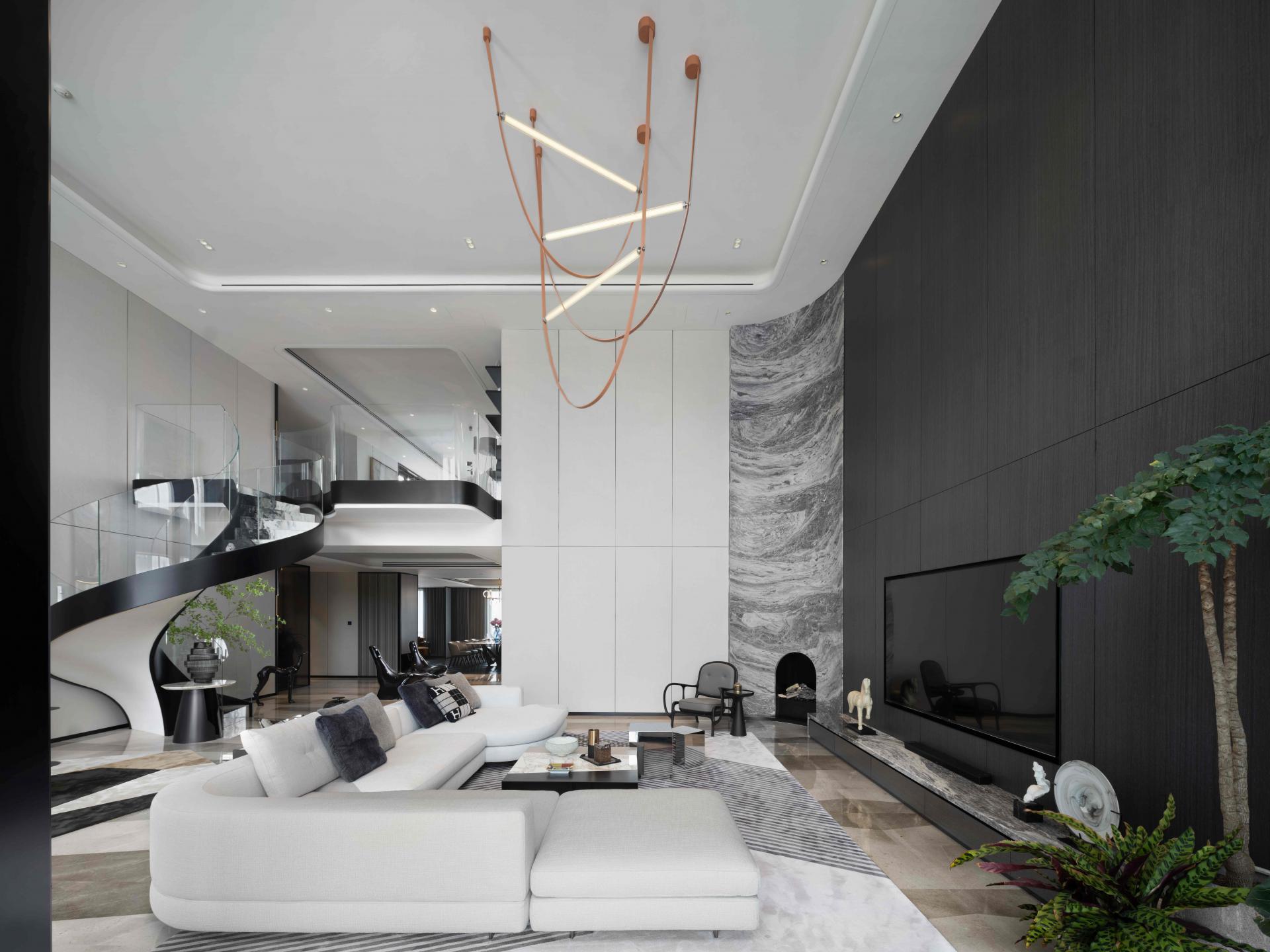
Given the high ceiling level, it is a good condition to have the beautiful WIRELINE pendant light to cover the sofa area.
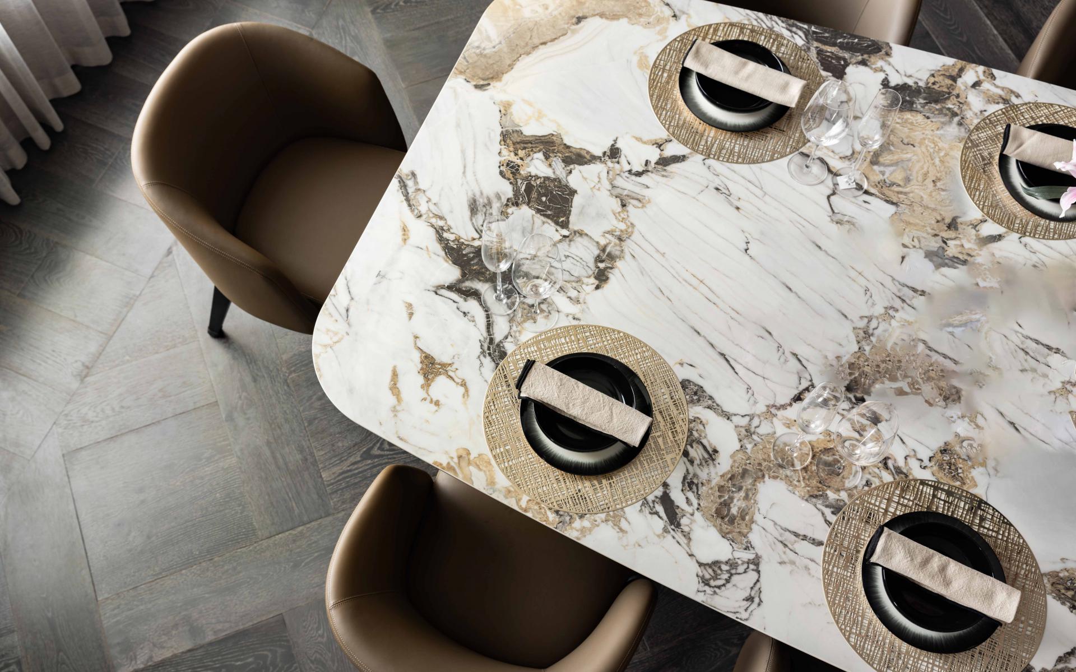
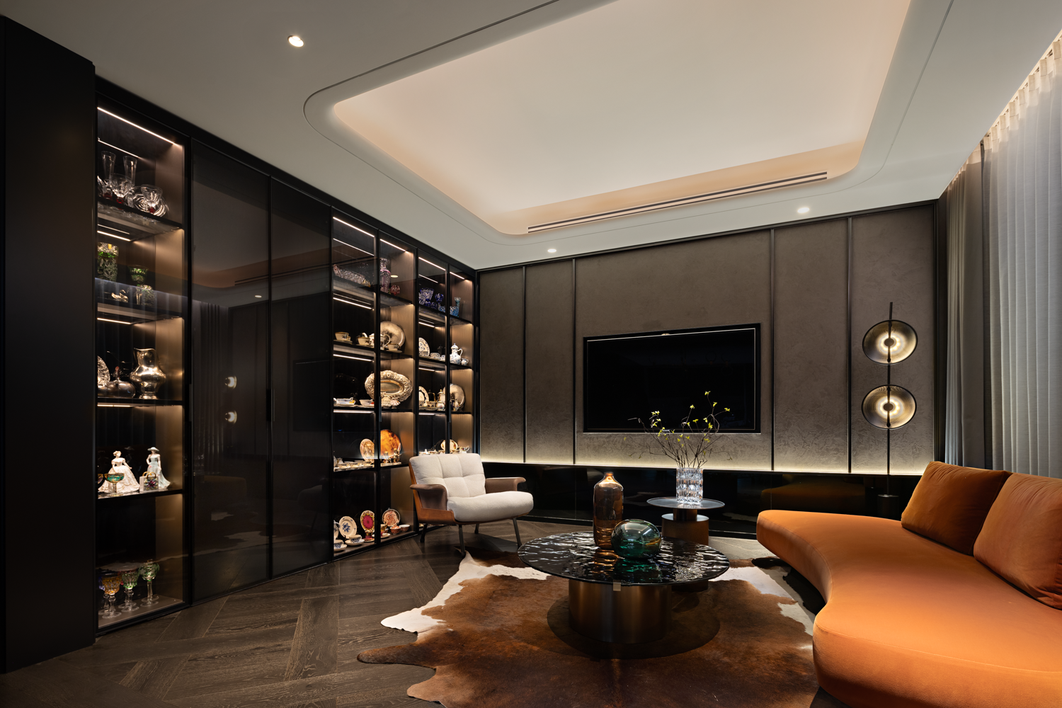
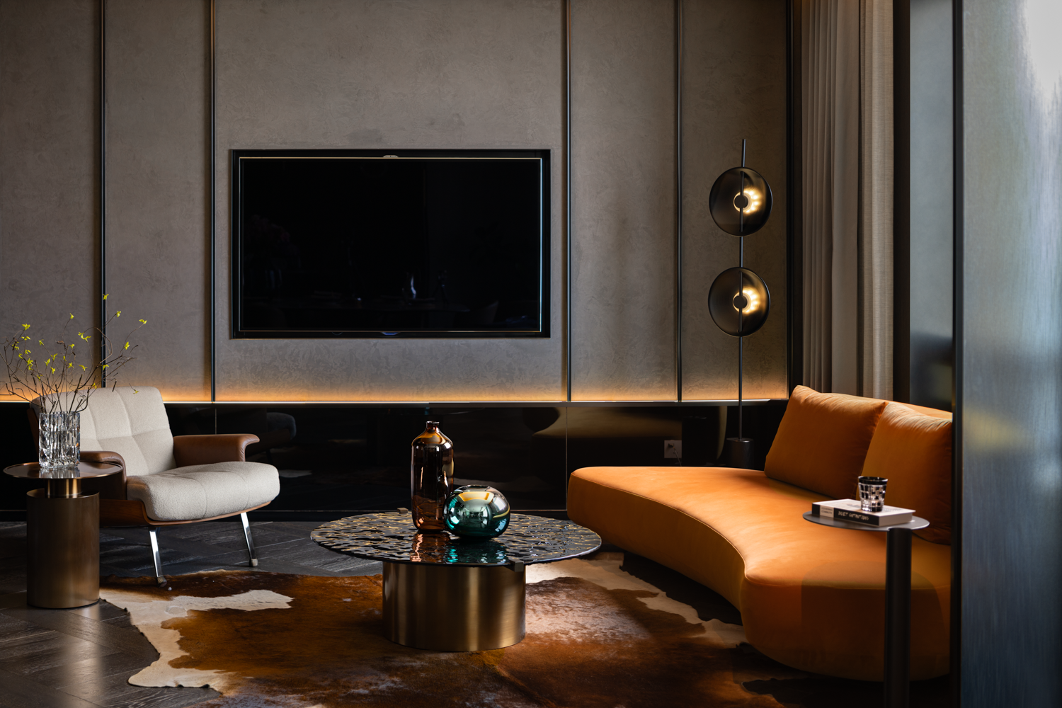
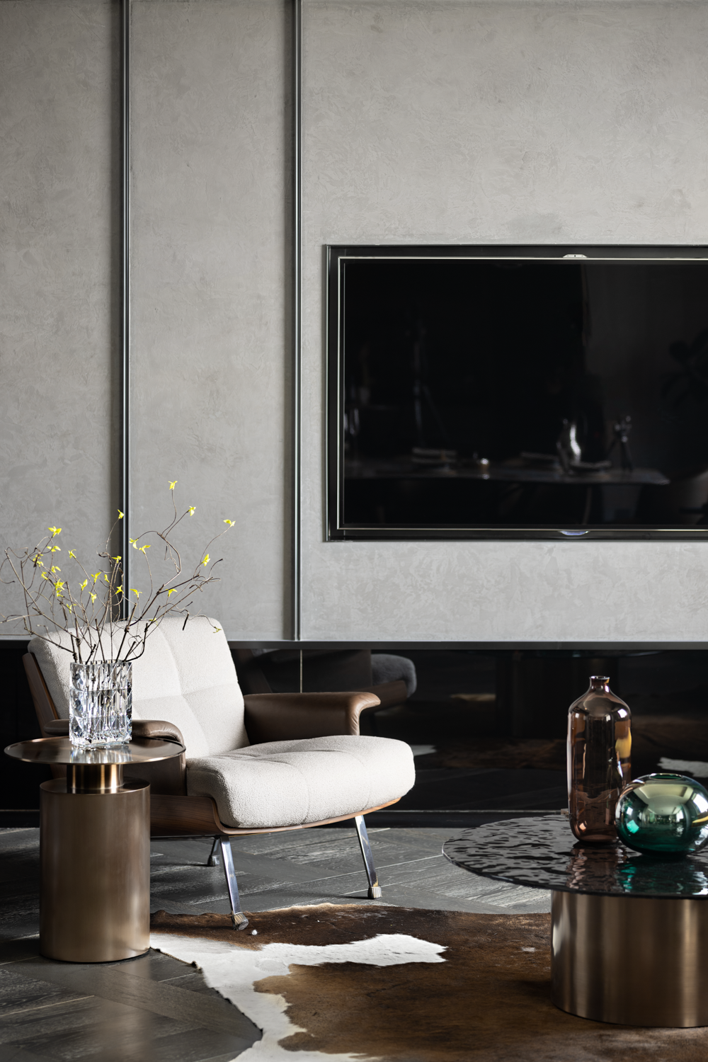
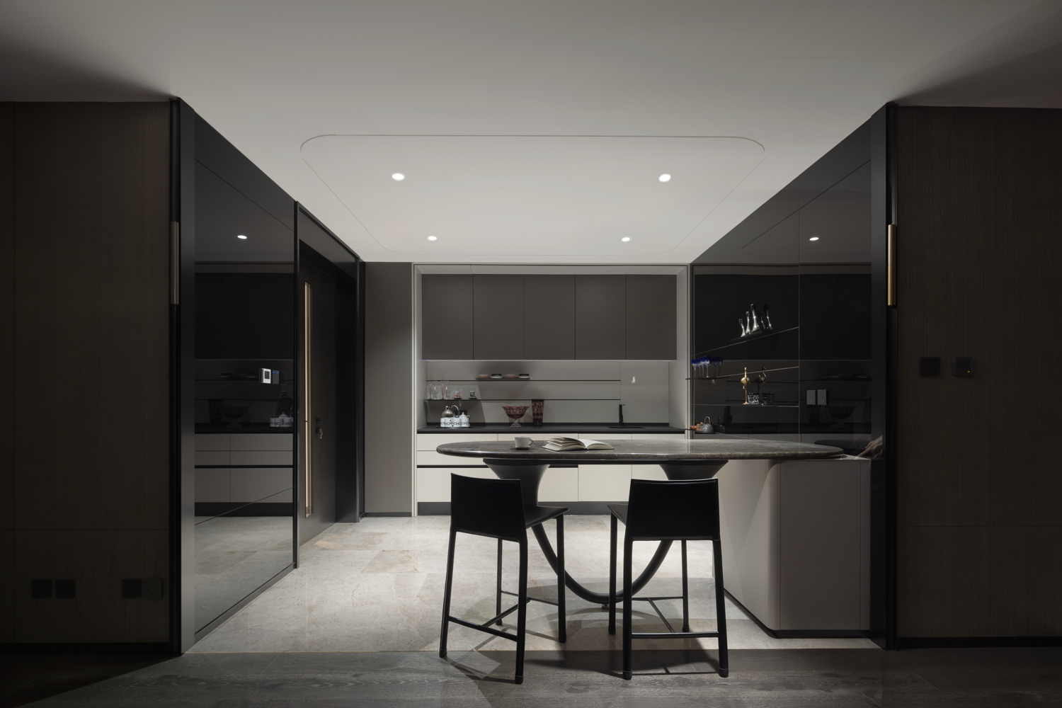
Dining & Lounge:
On the other side, there is a 12-seat dining table, plus an entertainment lounge that connects to pre-dinner, movie, and gathering functions with wonderful view looking out to Shenyang Tower.

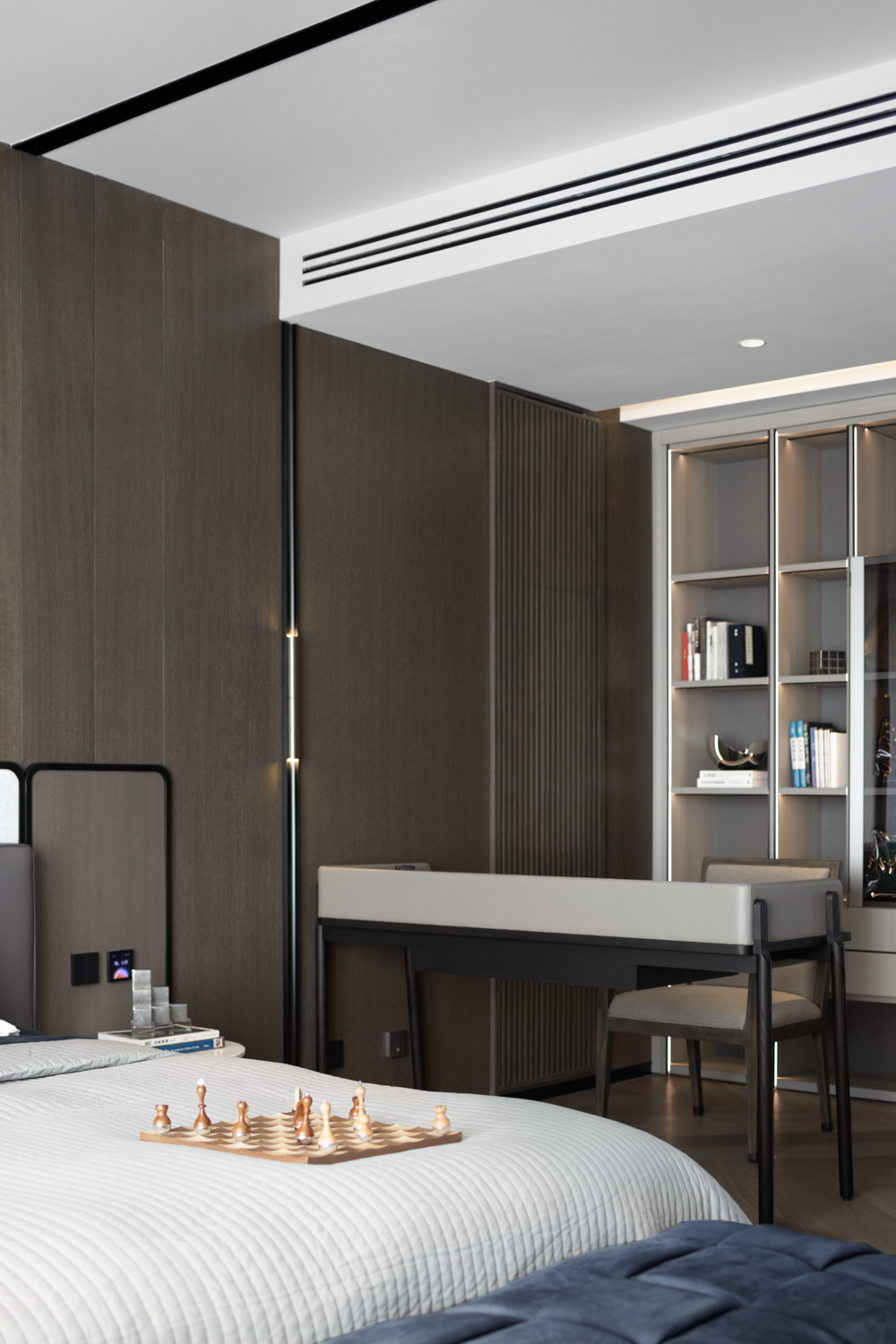
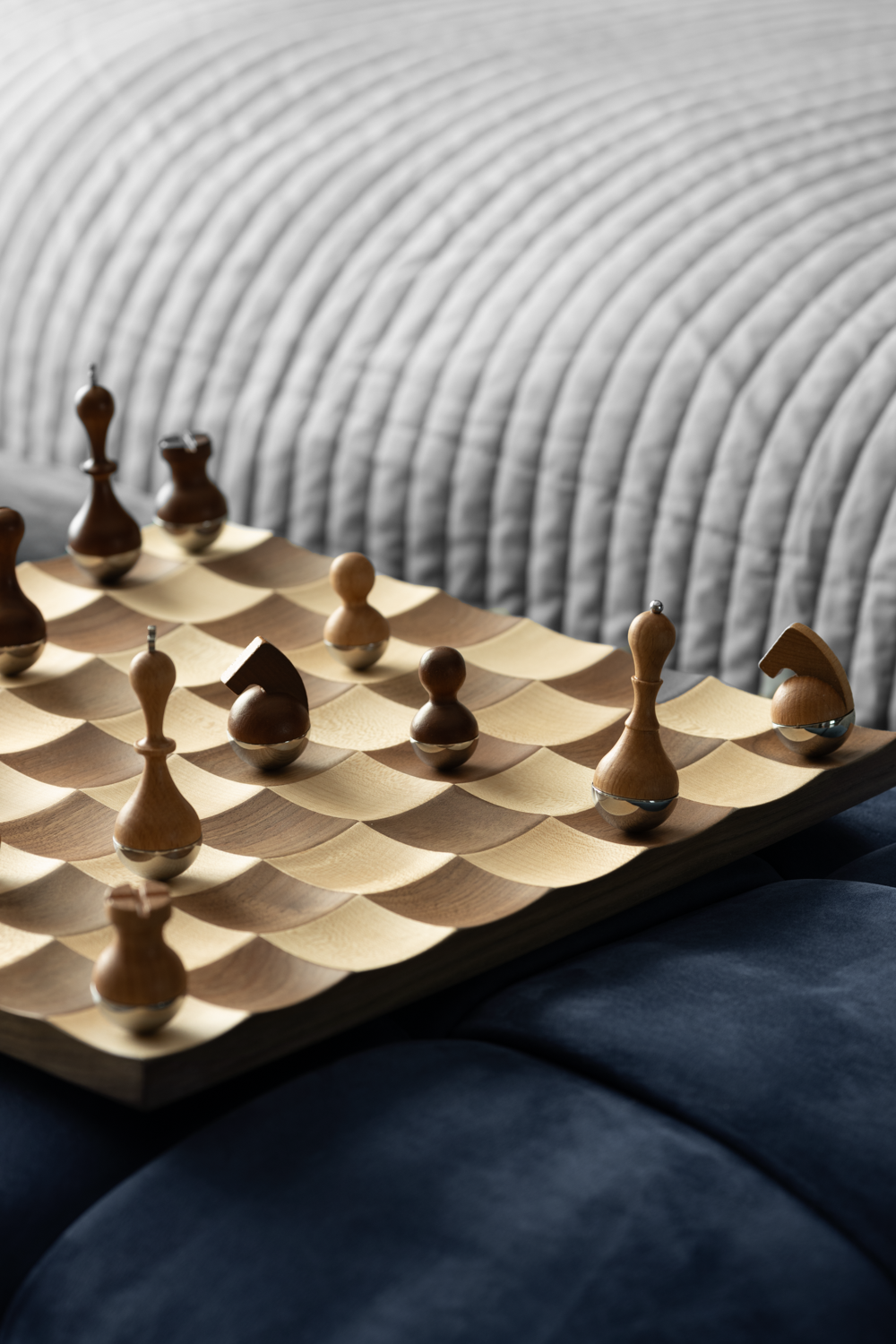
Masters’:
Reaching the inner part of this floor, we have designed the Master Zone, which includes the owner's foyer, walk-in closet, master bedroom, and bathroom. The layout is set by function to suit the end-user's preferences.
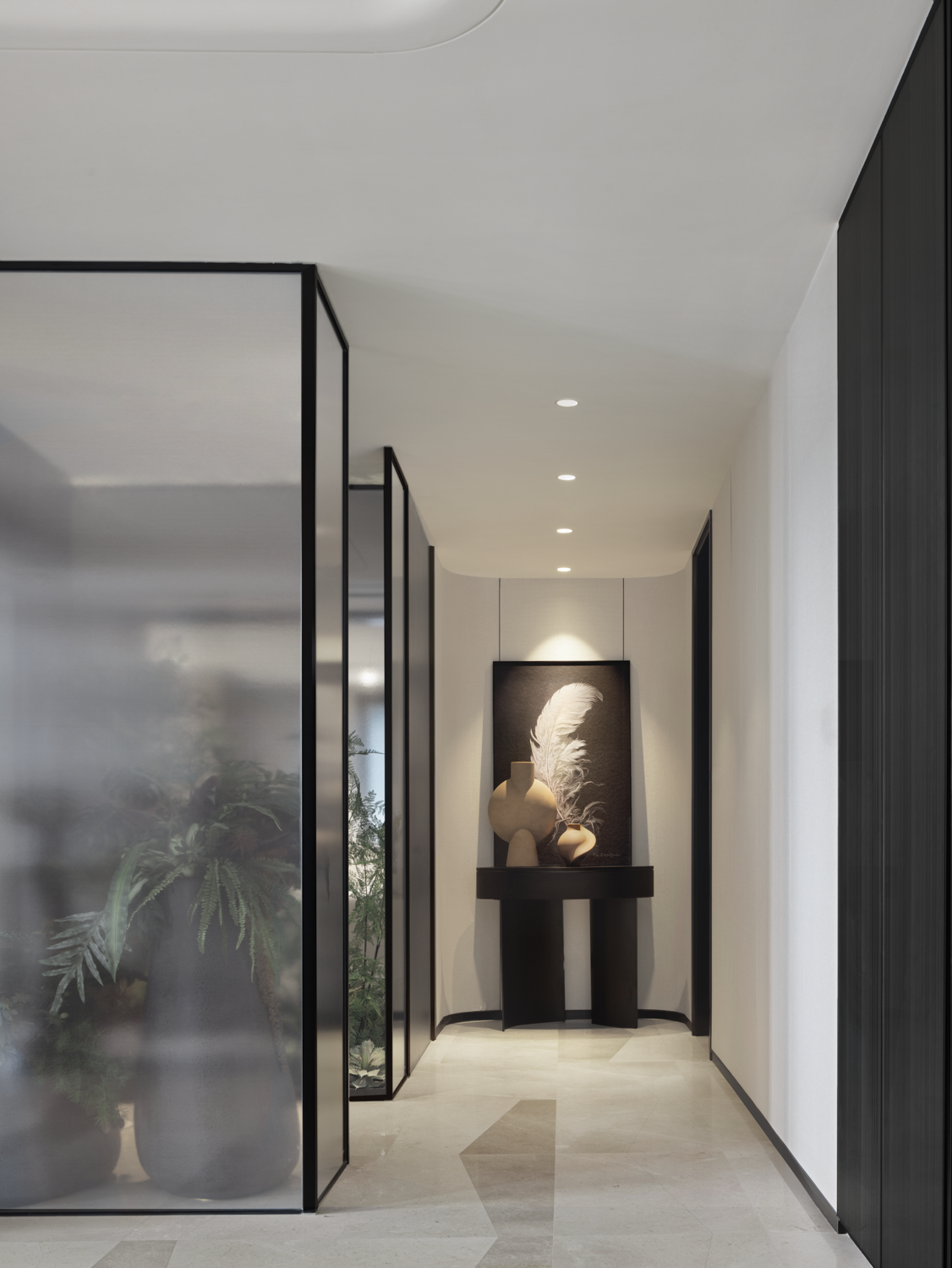
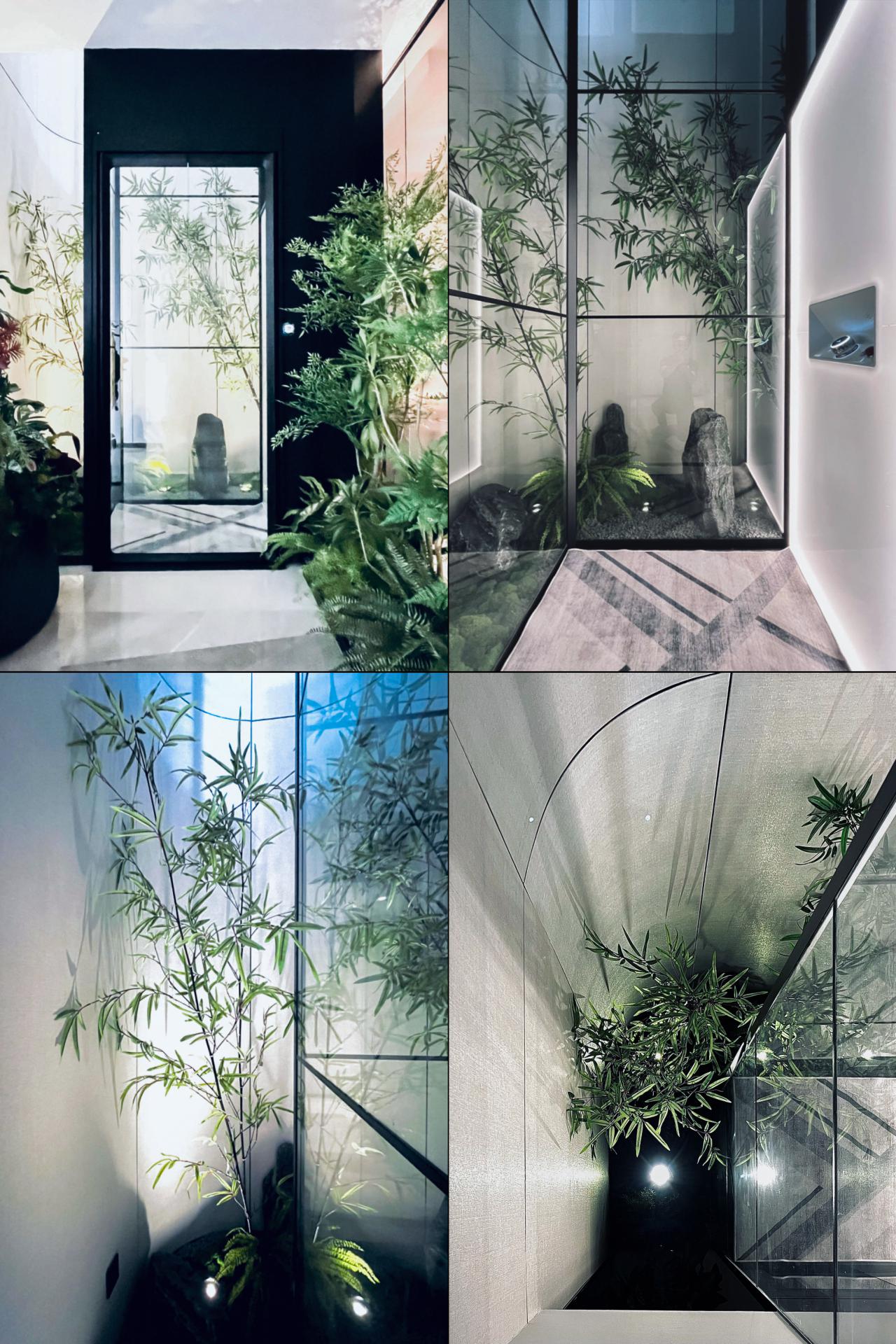
Vertical Connection:
The original stairwell has been removed and replaced by a lift garden with a hydraulic platform. This serves two purposes: firstly, for family members to use, and secondly, for logistical support in hosting parties and serving food and beverages to the outdoor roof garden.
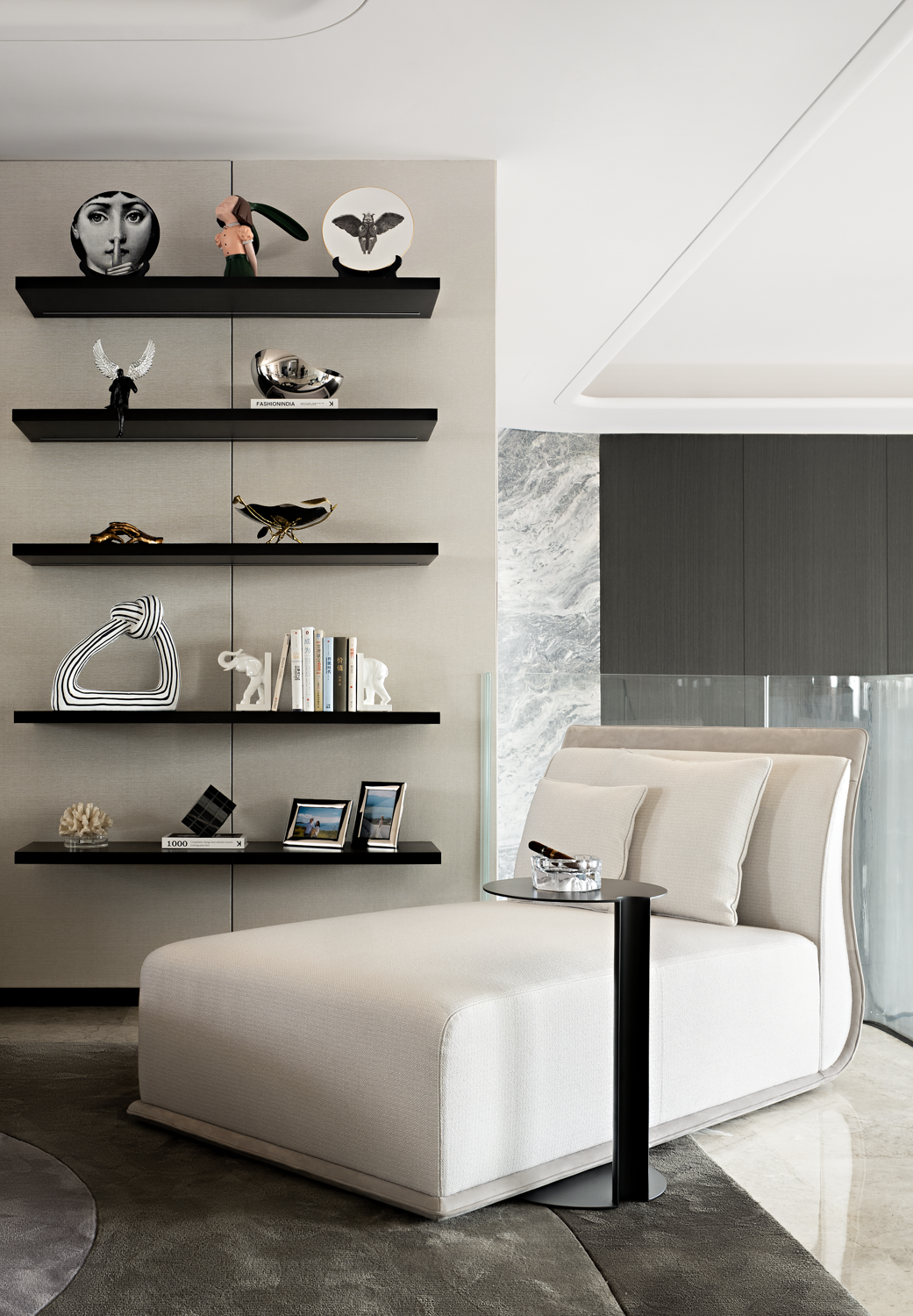
Upper Floor-Entertainment Space:
The user's family is very hospitable and often entertains relatives and friends.
The feature spiral staircase leads you to level 2, where we have a reading library with family photos and stylish objects on shelves plus an LED display for digital artwork.
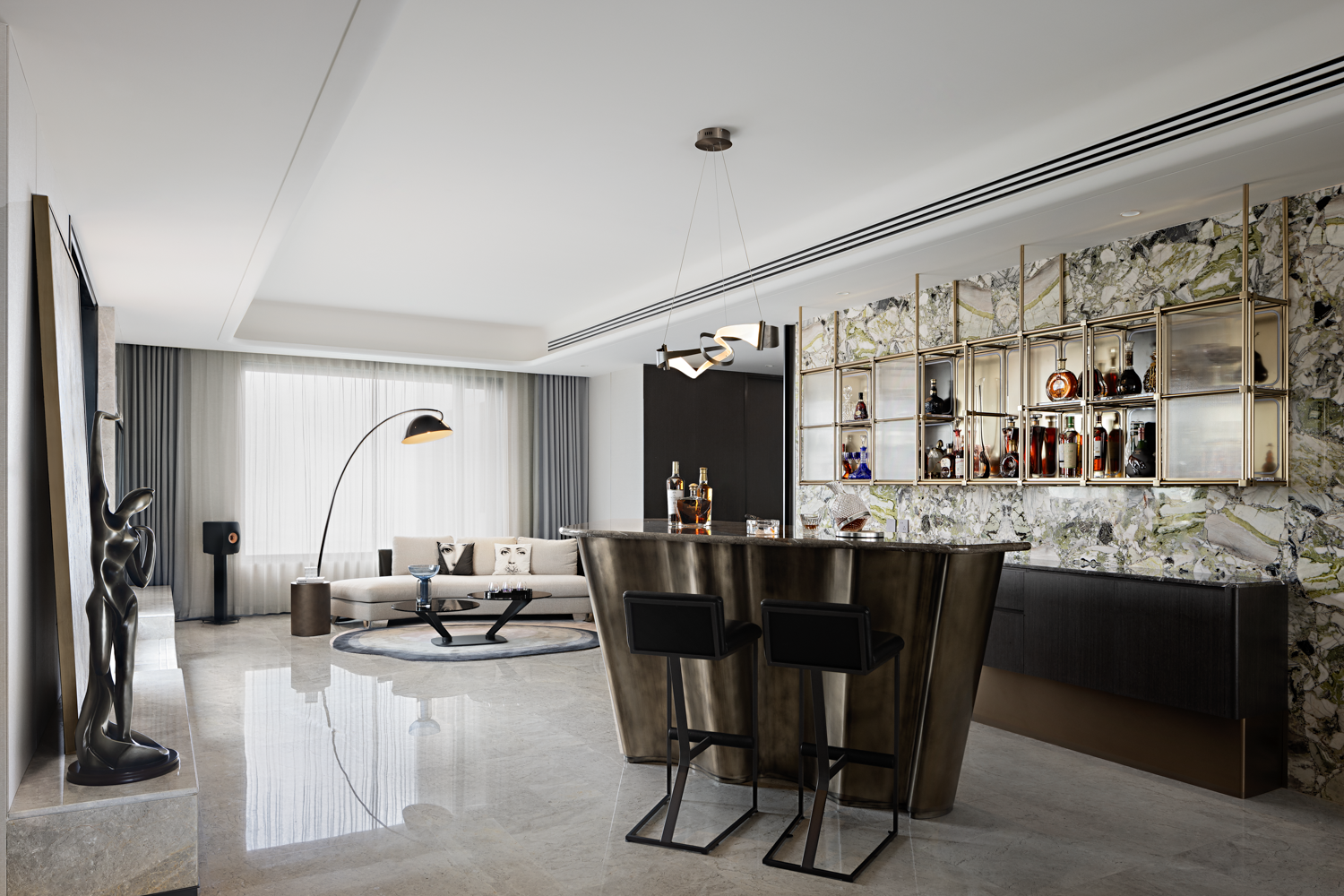
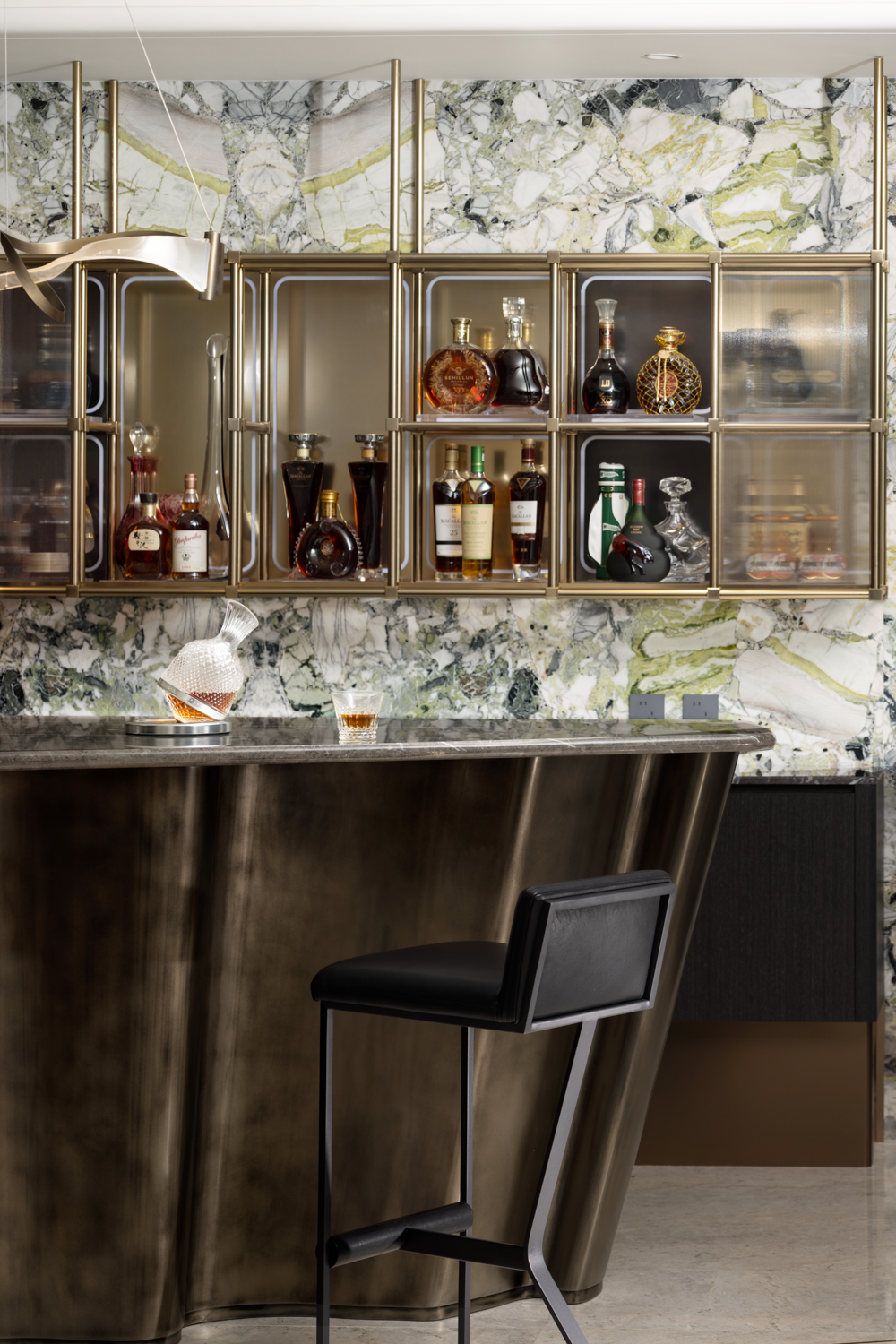
Next, we have a bar and wine cellar with a made by bronze metal island counter serves different gathering functions, like gaming and cocktail. The beautiful liquor display shelves have a feature stone as the art background.

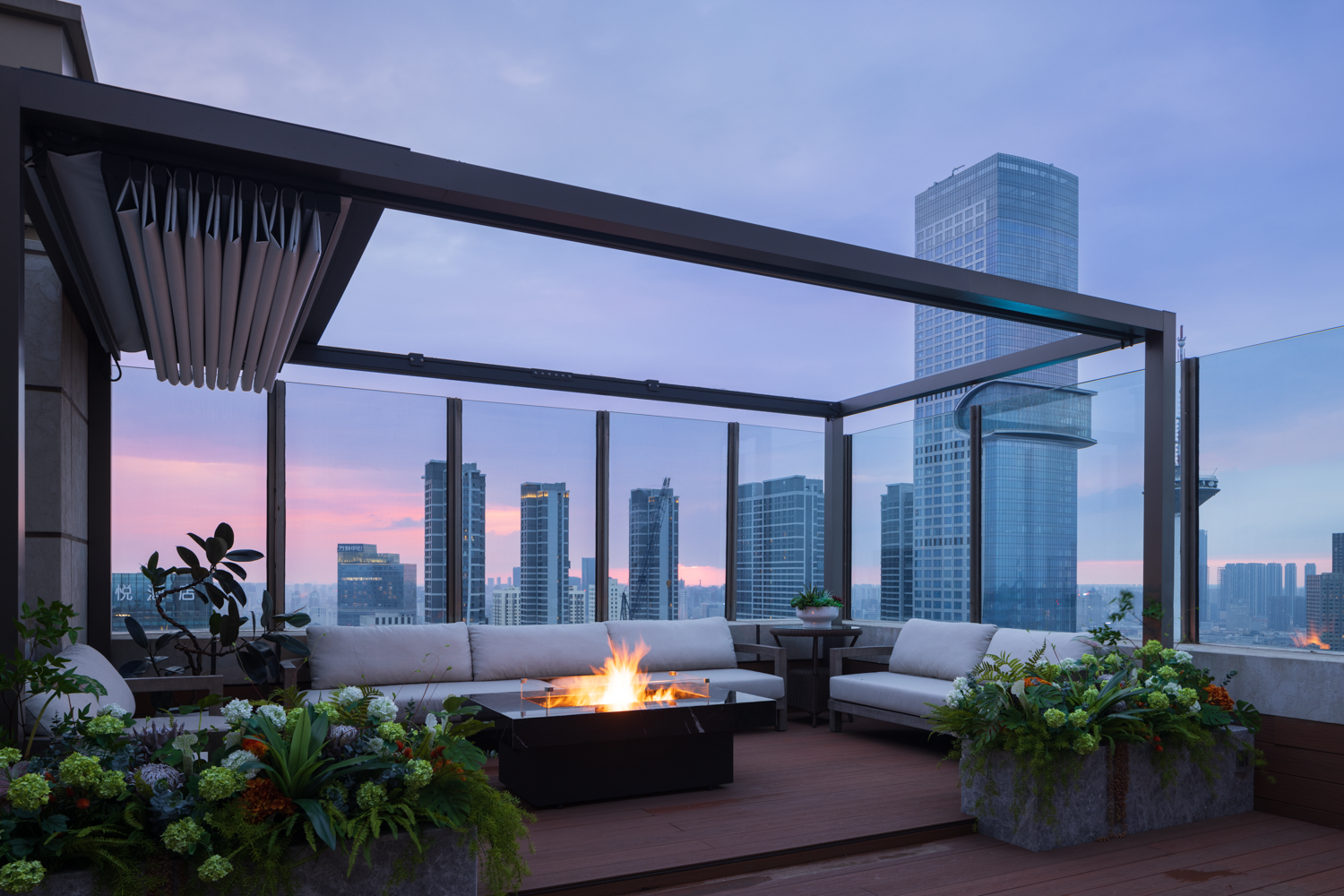
The family room has a nice and cozy sofa setup, plus sound system as an entertainment. From here, you can also see through to the roof terrace and dining space with a wonderful view of the Shenyang city skyline.