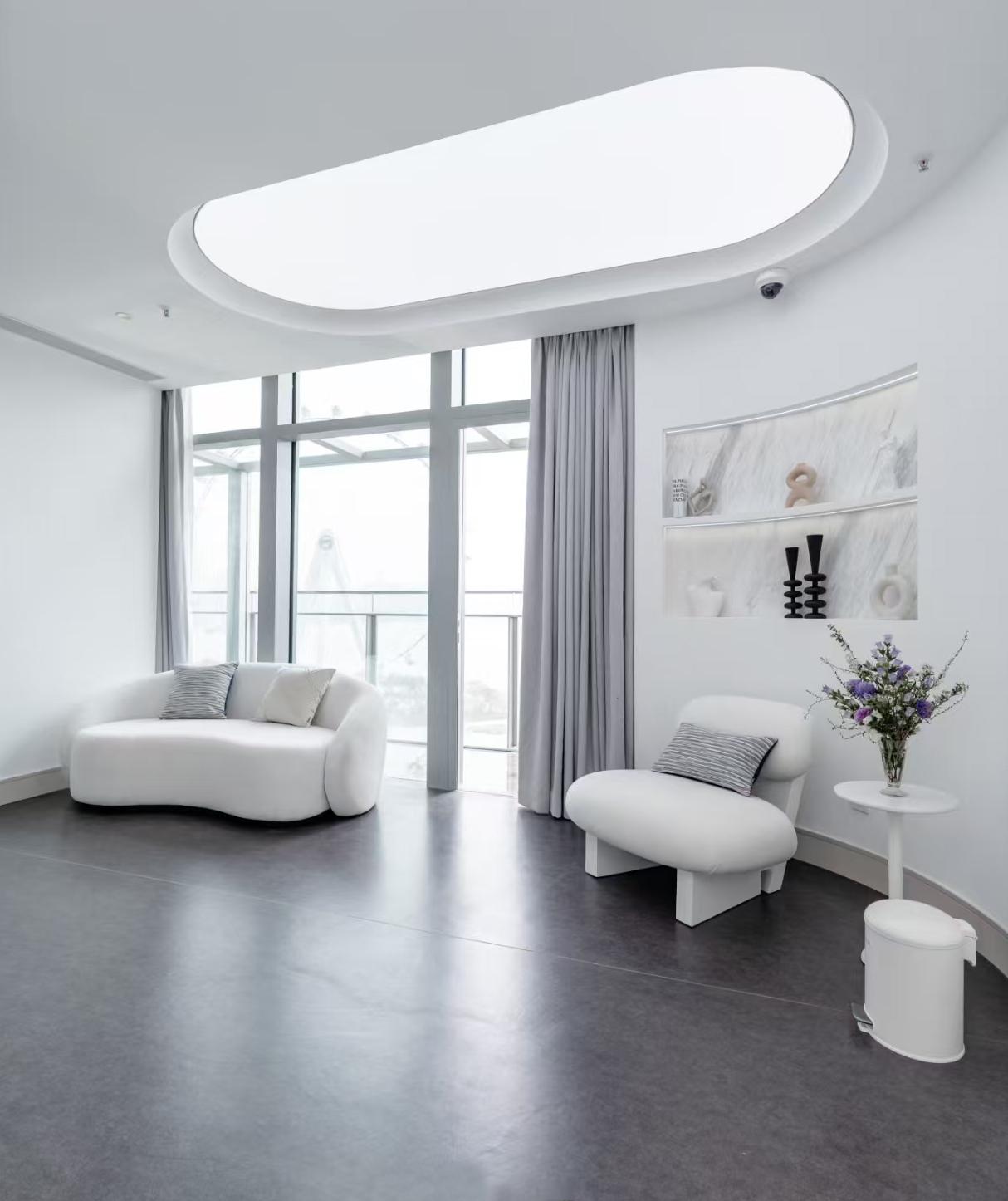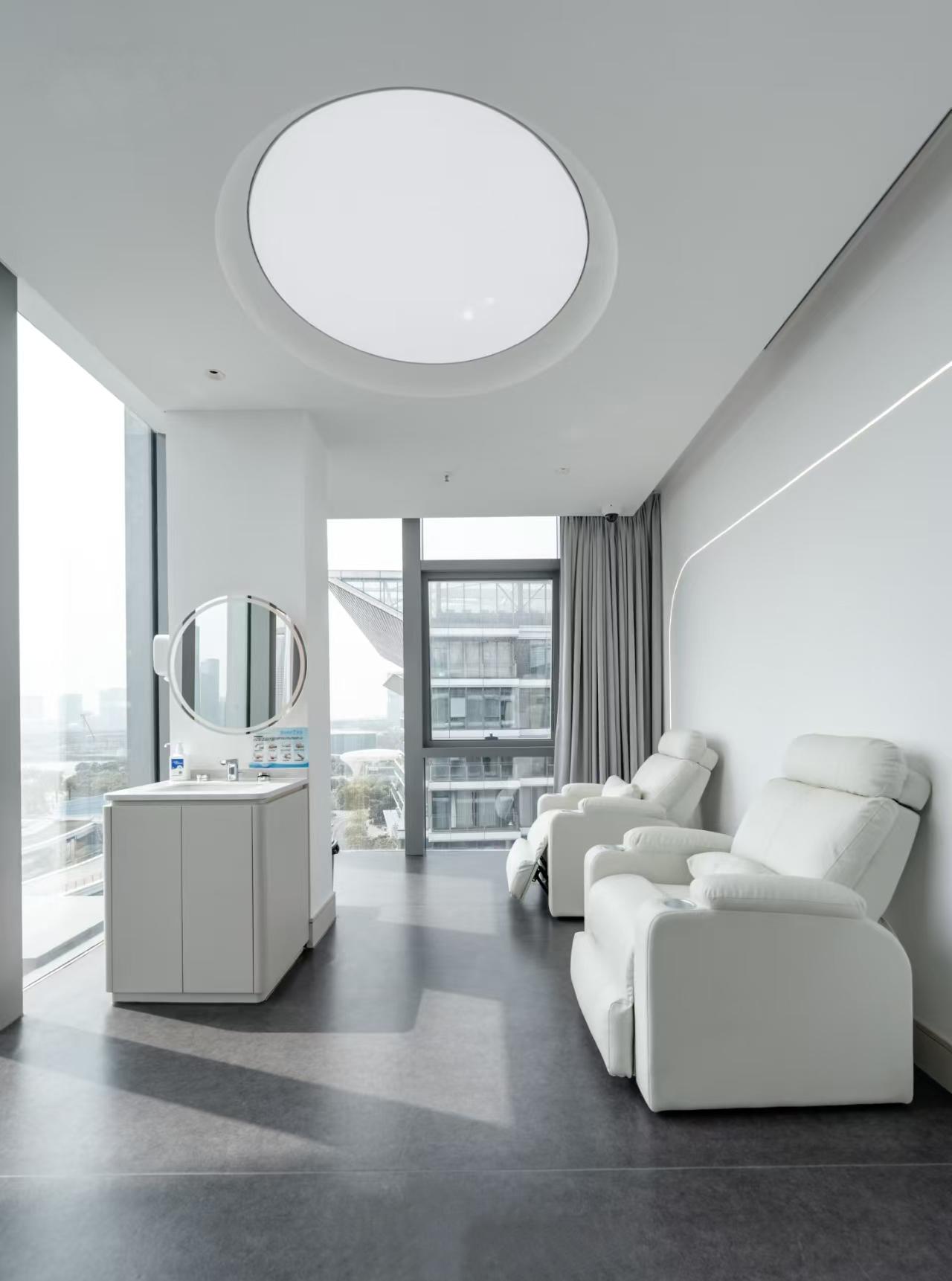VitaGlam Aesthetic Club
Location: Shenzhen
Client: Grounsion
Involvement: Interior Design & Art Consultant
Design Team: Kelvin Chu, Eric Wen, Ivy Li, Joseph Xu, Huai Chang Zhou
GFA: 920 sqm
Status: Completed in 2025
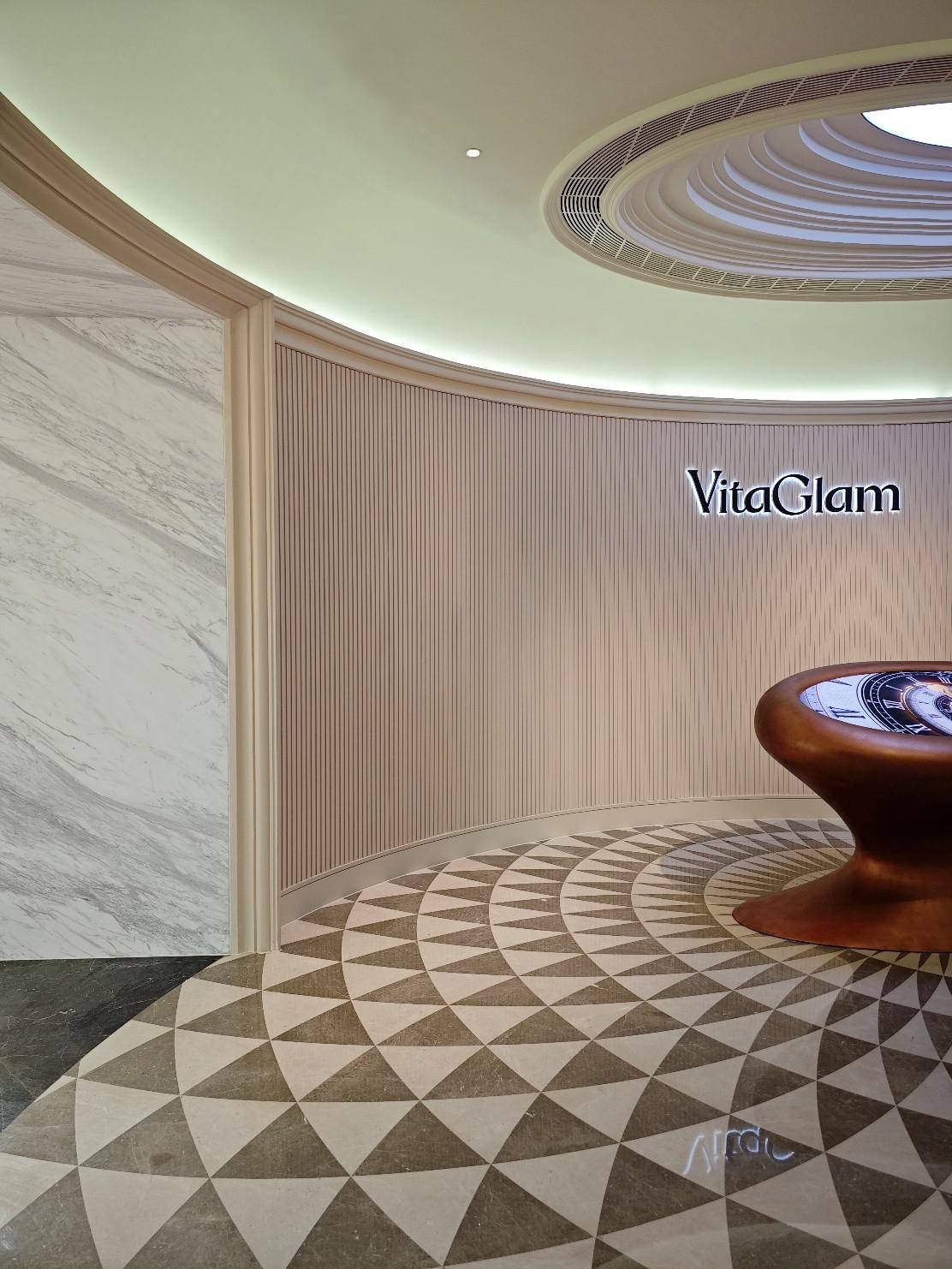
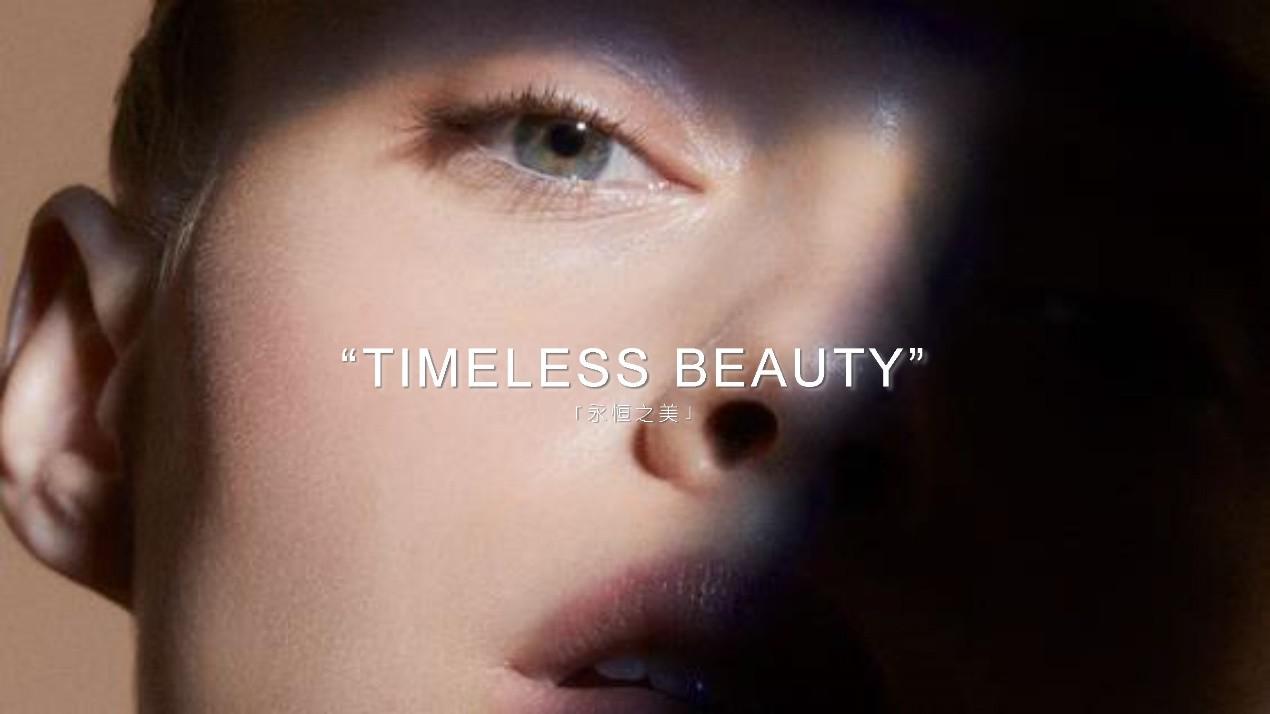
When Creativity Meets Beauty
Vitaglam is a completely new definition of an aesthetic clinic, tailor-made for a community of like-minded individuals united in the pursuit of holistic beauty, health, and well-being. Located in Happy Harbour, Shenzhen, it occupies an entire floor space of 920 sqm, offering a panoramic view of the beautiful Shenzhen Bay harbour and the famous Ferris Wheel. Visitors can explore a variety of aesthetic services while relaxing in a stunning space that blends the sophistication of an art gallery with the warmth of a social gathering venue.
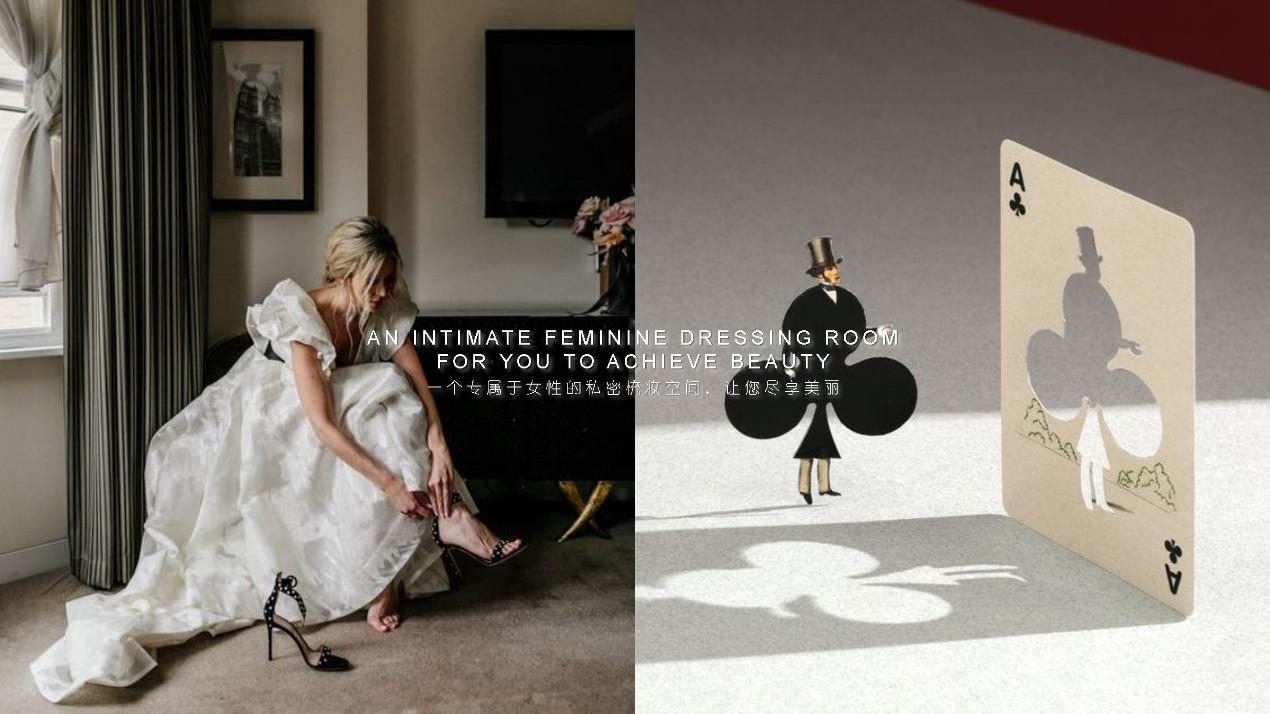
Le Boudoir d’Alice
The design of the space is inspired by the story of Alice in Wonderland, which we’ve playfully dubbed ‘Alice’s bedroom.’ Guests will journey through a sequence of spaces, each drawing from iconic scenes like the Rabbit Hole, the Tea Party, and the Pool of Tears. These inspirations shaped distinct atmospheres, enhancing the visitor experience with a sense of wonder.
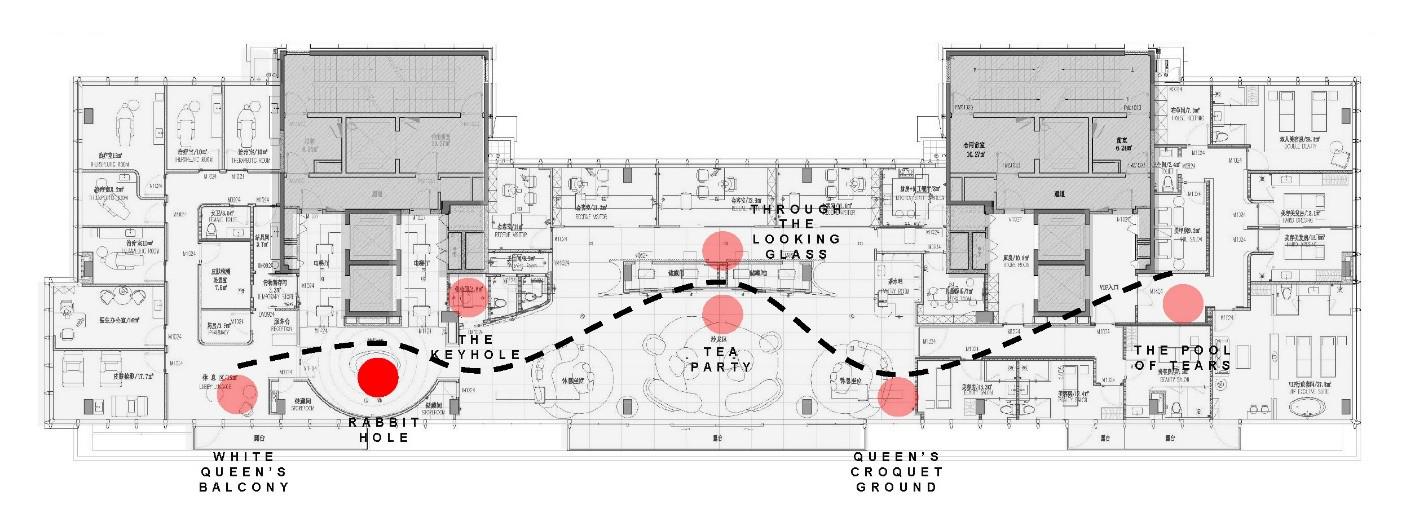
The layout of Vitaglam centers around a social gathering space where events are held, while the medical beauty and lifestyle beauty zones flank the sides. Throughout the clinic, we’ve designed storytelling landmarks—whimsical, photogenic spots that invite guests to immerse themselves in the narrative as they explore.
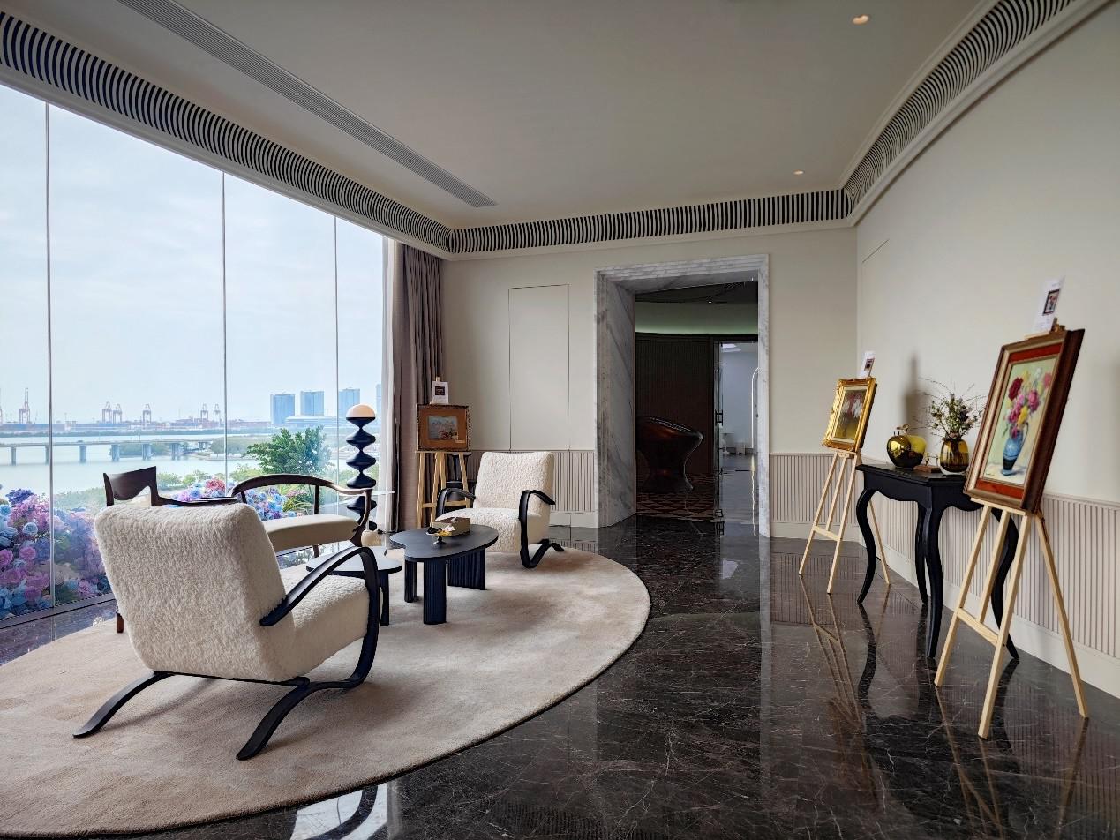
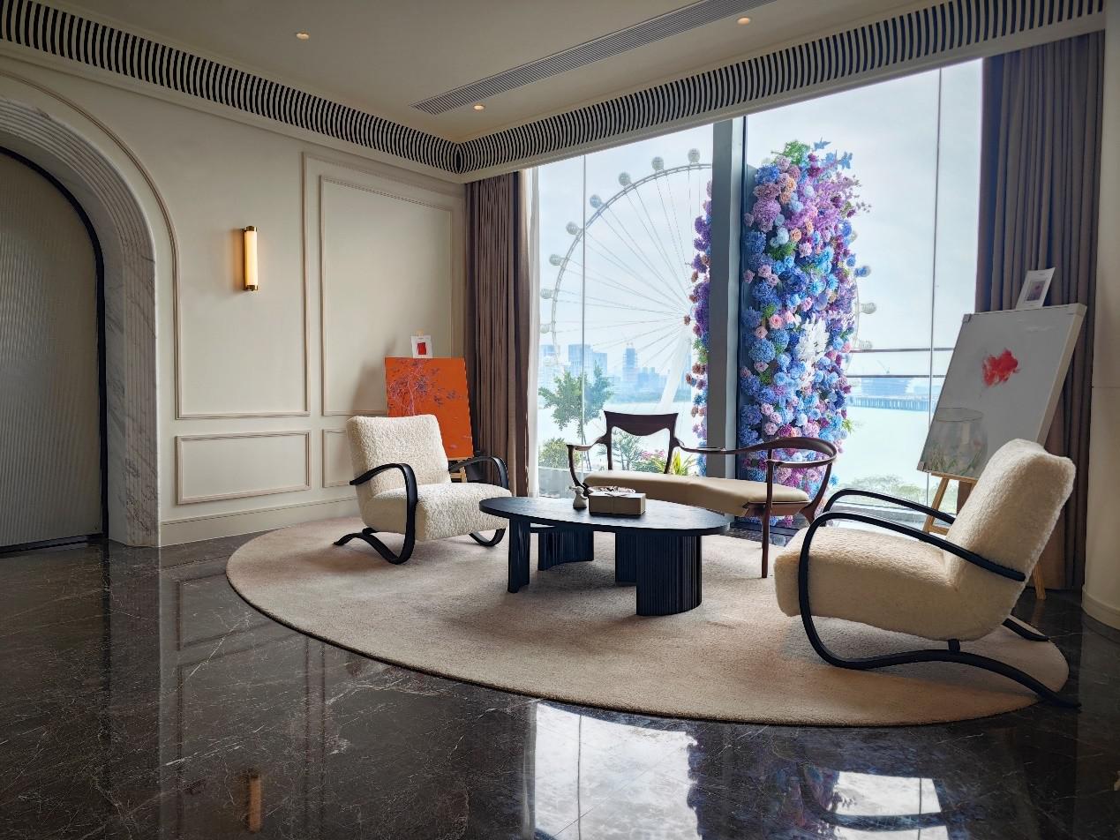
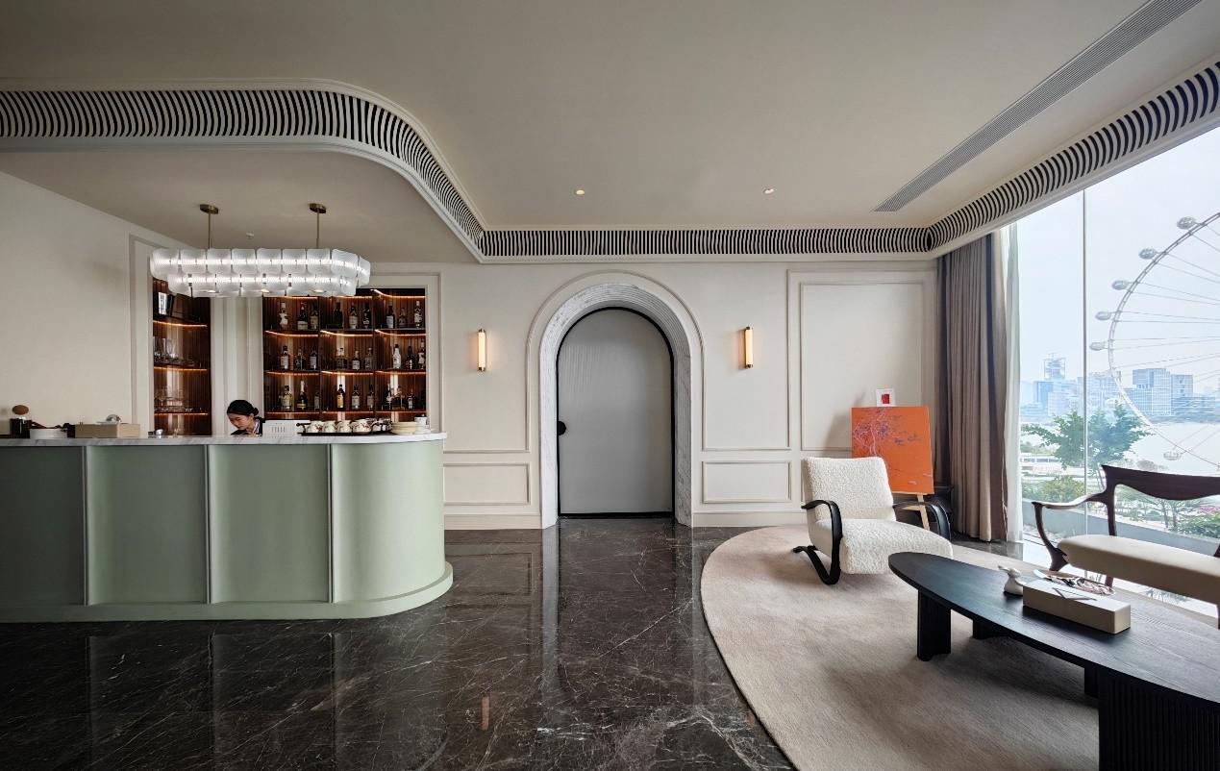
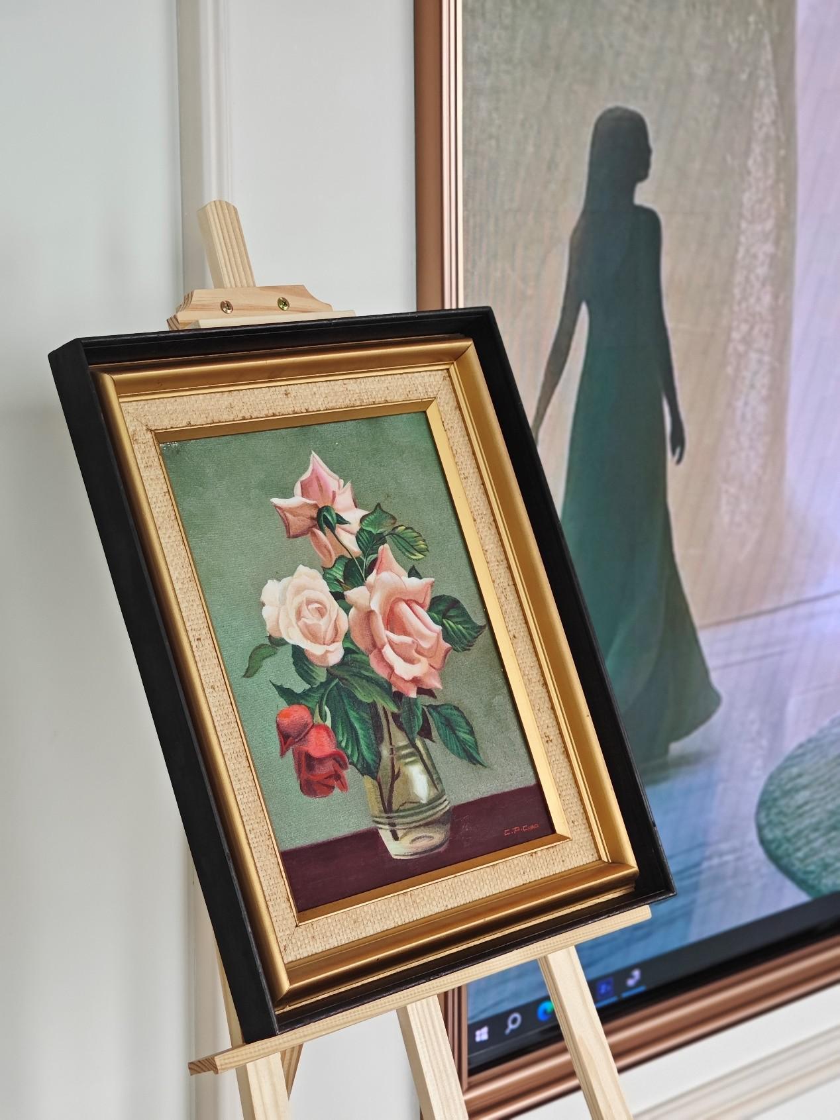
Rabbit Hole
The Rabbit Hole is the first space visitors encounter at Vitaglam, and it was essential to craft a truly unique arrival experience. In the original Alice in Wonderland, Alice follows a mysterious rabbit carrying a pocket watch and tumbles into a rabbit hole, beginning her adventure.
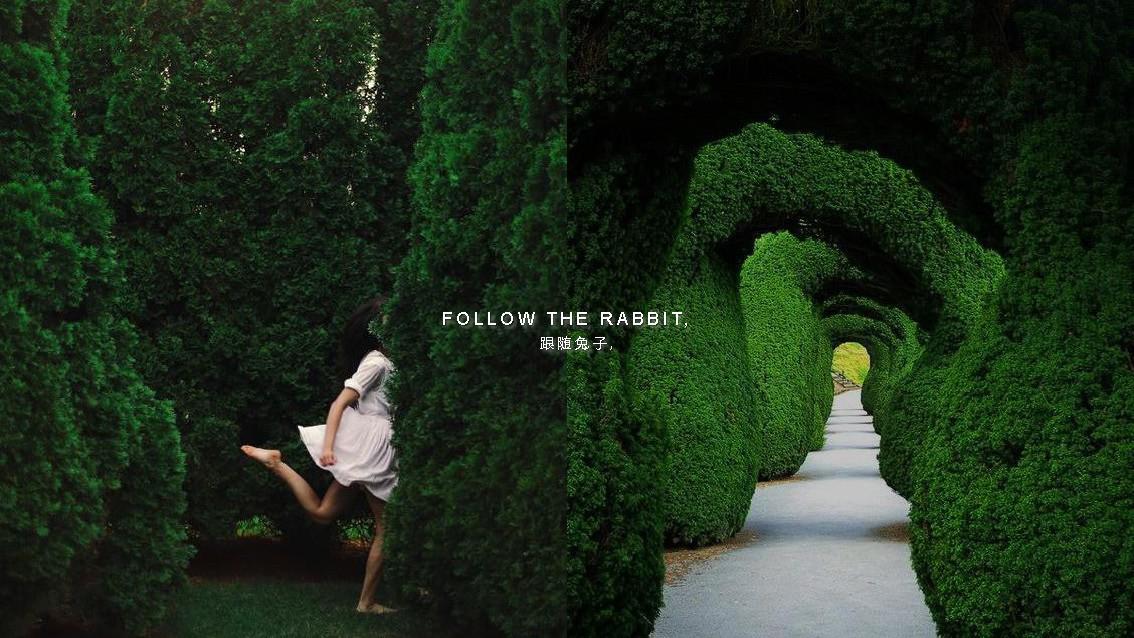
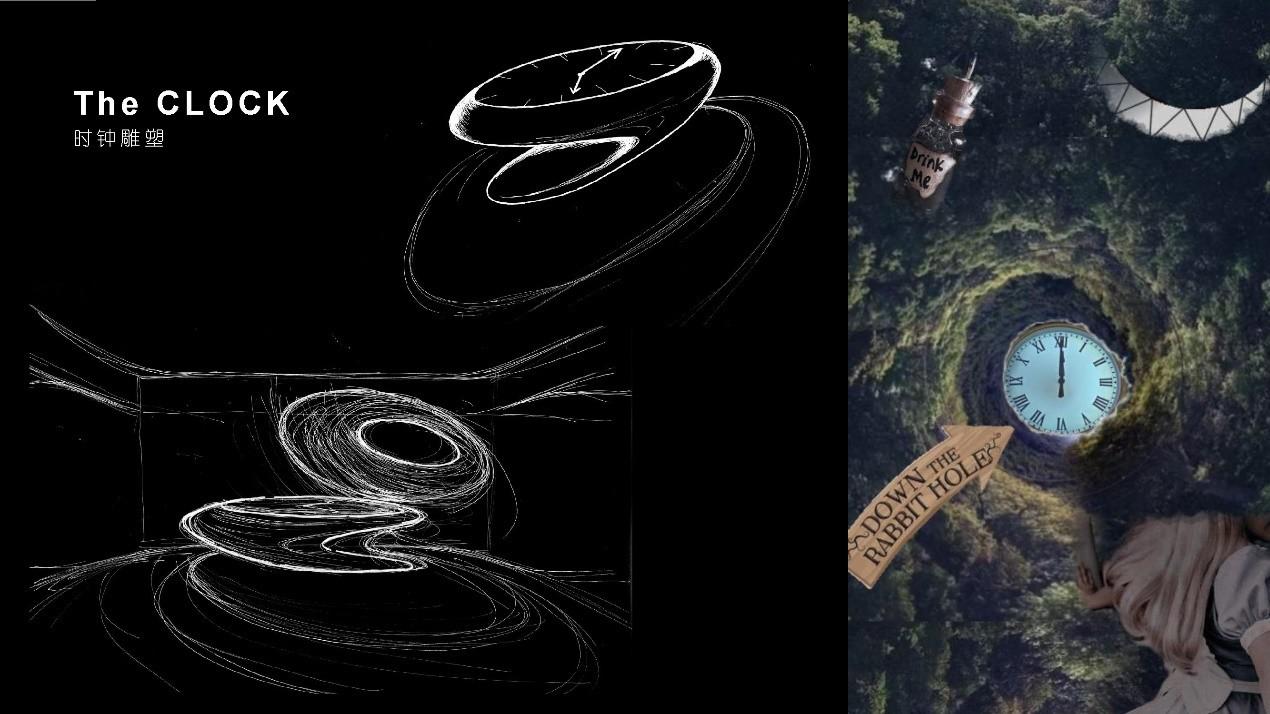
To evoke that same sense of intrigue, we designed a dynamic 3D sculptural clock table at the heart of the lobby, set beneath a ceiling that mimics the Rabbit Hole, with soft light filtering from above. The table serves as the reception desk, its surface an LED screen displaying a rotating clock animation. The idea is to spark curiosity—guests are drawn to touch the sculpture, prompting the receptionist to introduce them to Vitaglam’s philosophy.
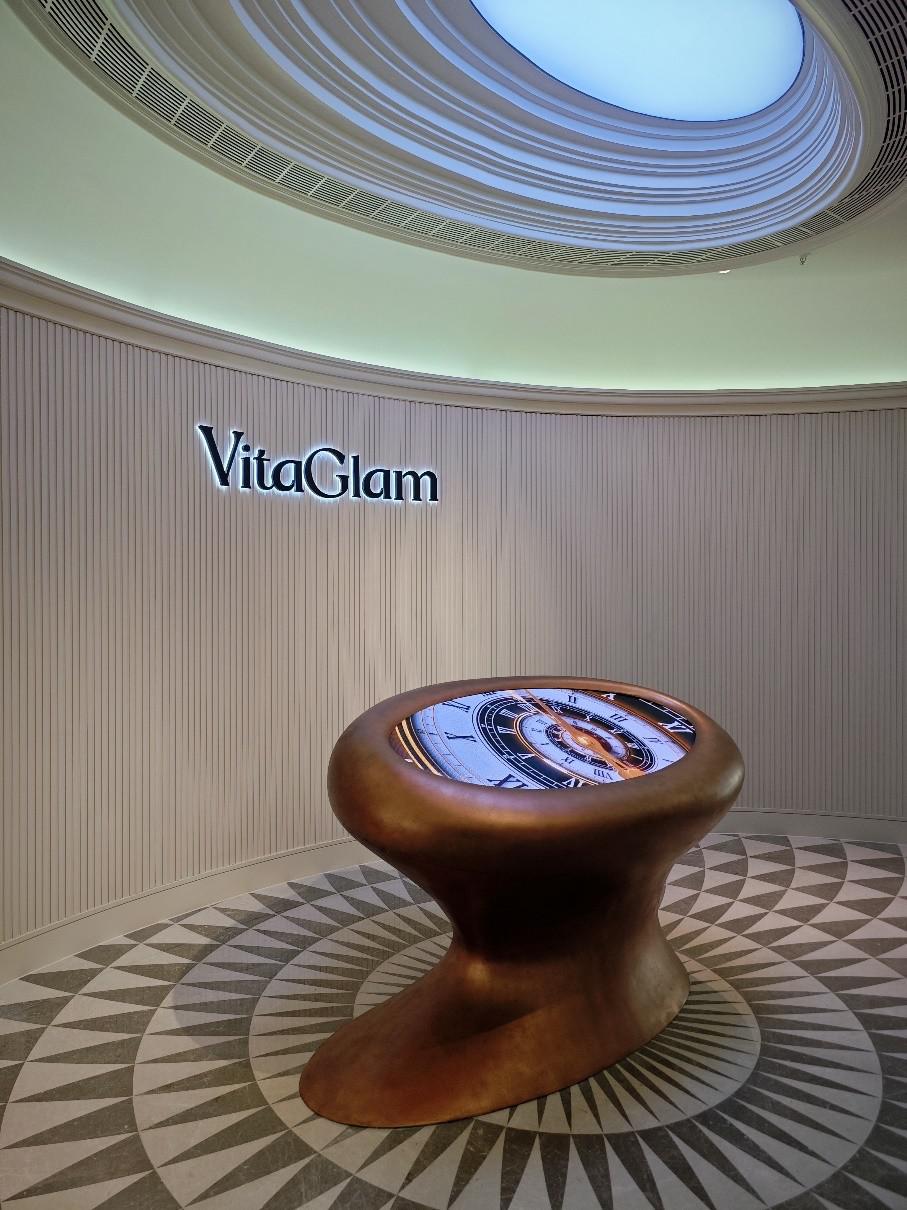
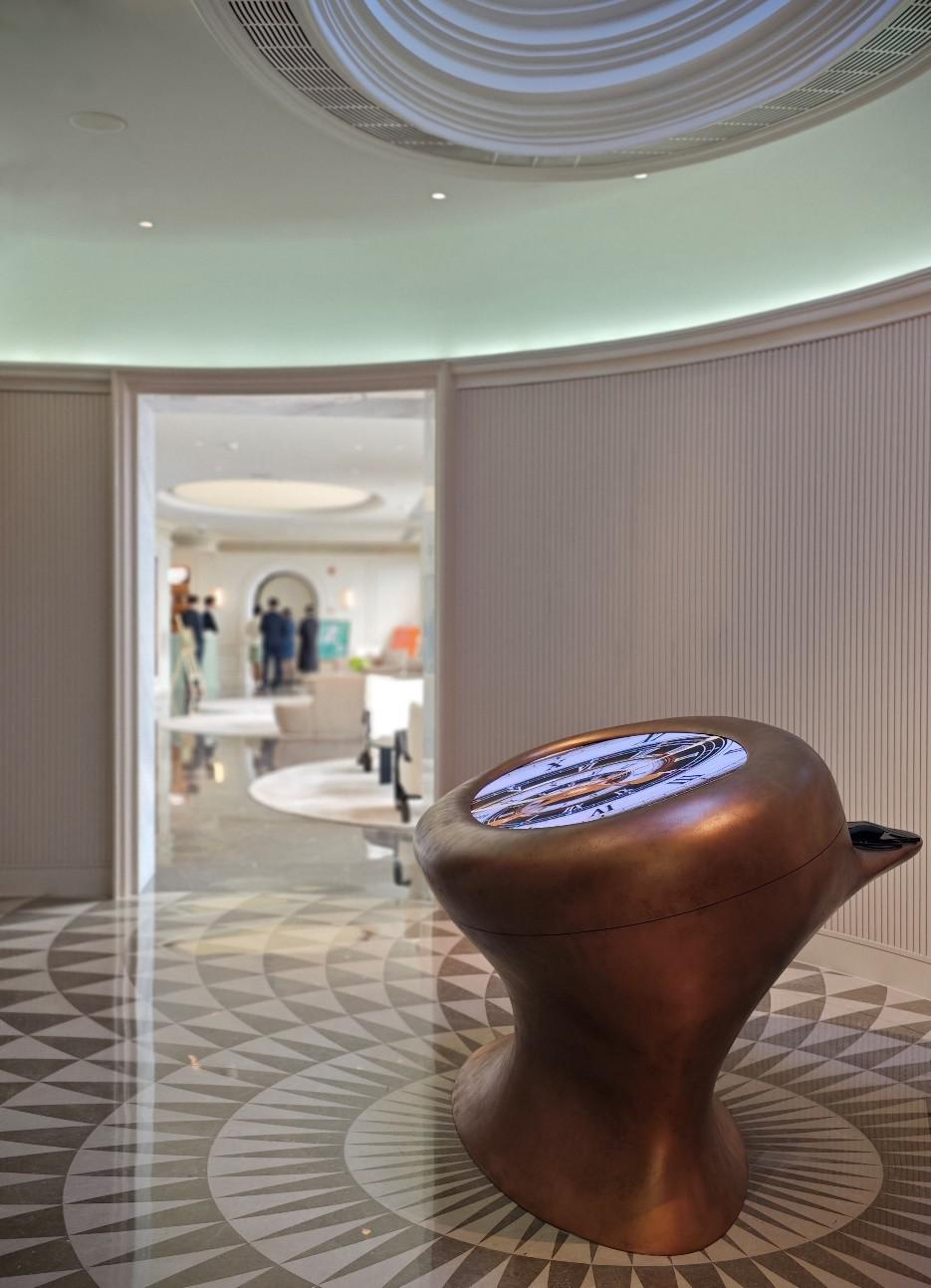
Tea Party
At the center of Vitaglam lies a multifunctional gathering space, hosting events such as sharing conferences, art exhibitions, and wellness activities. It also boasts the clinic’s most breathtaking feature—a spacious balcony with sweeping views of OCT Harbour.
We envisioned this as a place where guests naturally come together, so the design is open and inviting. One side features a large LED wall for digital displays, while the other has panoramic glass sliding doors that open fully to connect with the balcony. On regular days, this area transforms into a Tea Party lounge, where visitors enjoy high tea against the stunning backdrop.
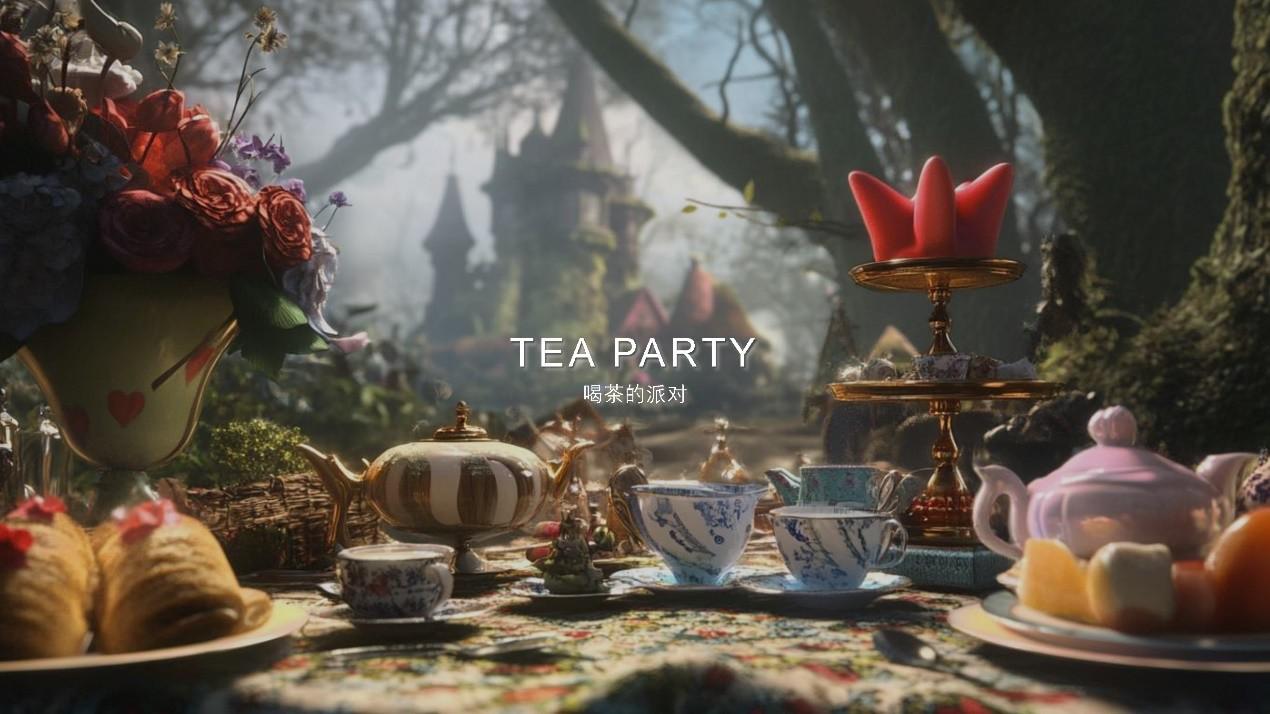
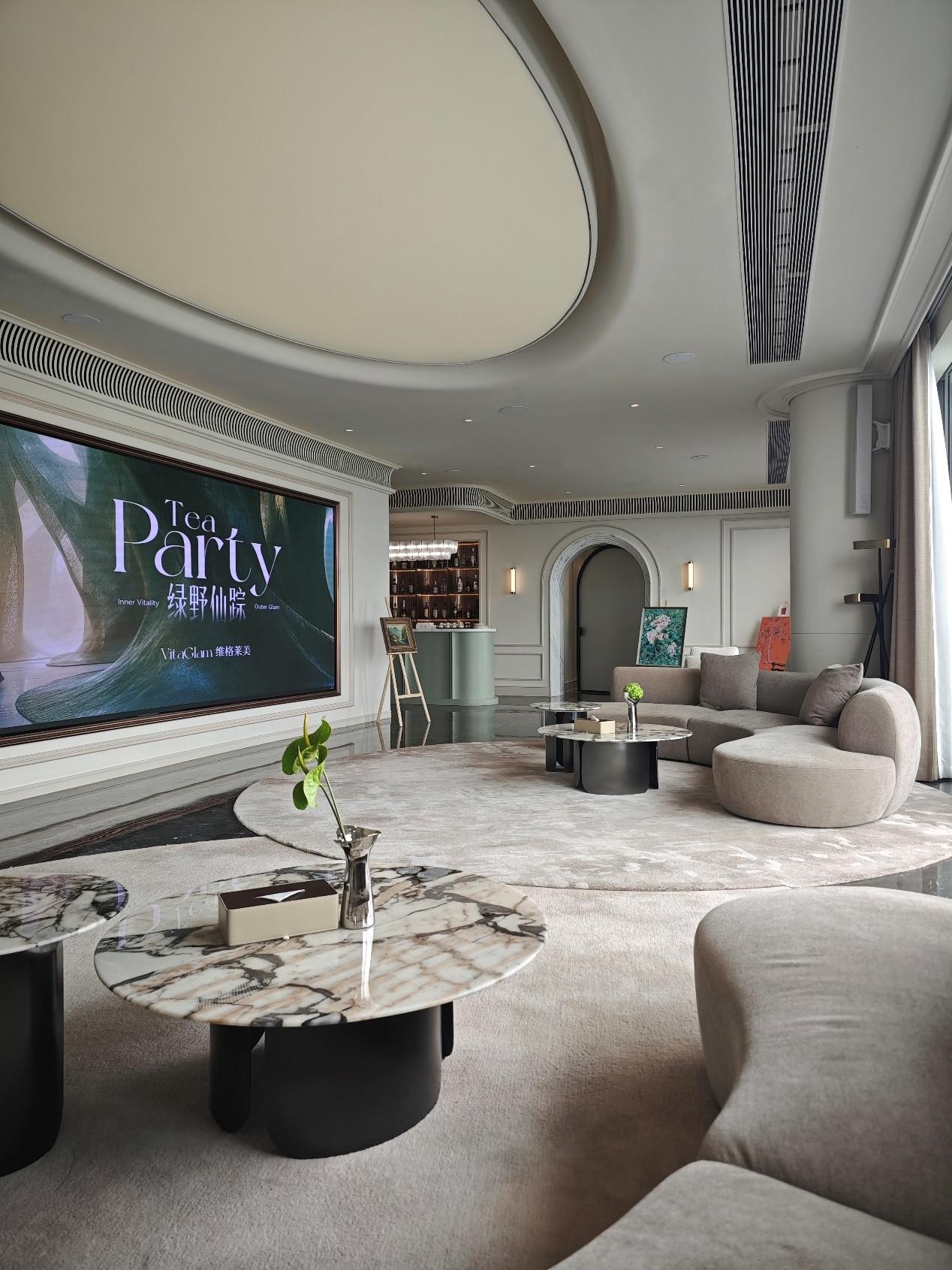
Above, an oval-shaped ceiling with RGB lighting adjusts to suit different events, casting the perfect ambiance. The LED wall, meanwhile, serves as an ever-changing canvas for digital art, enriching the space with creativity.

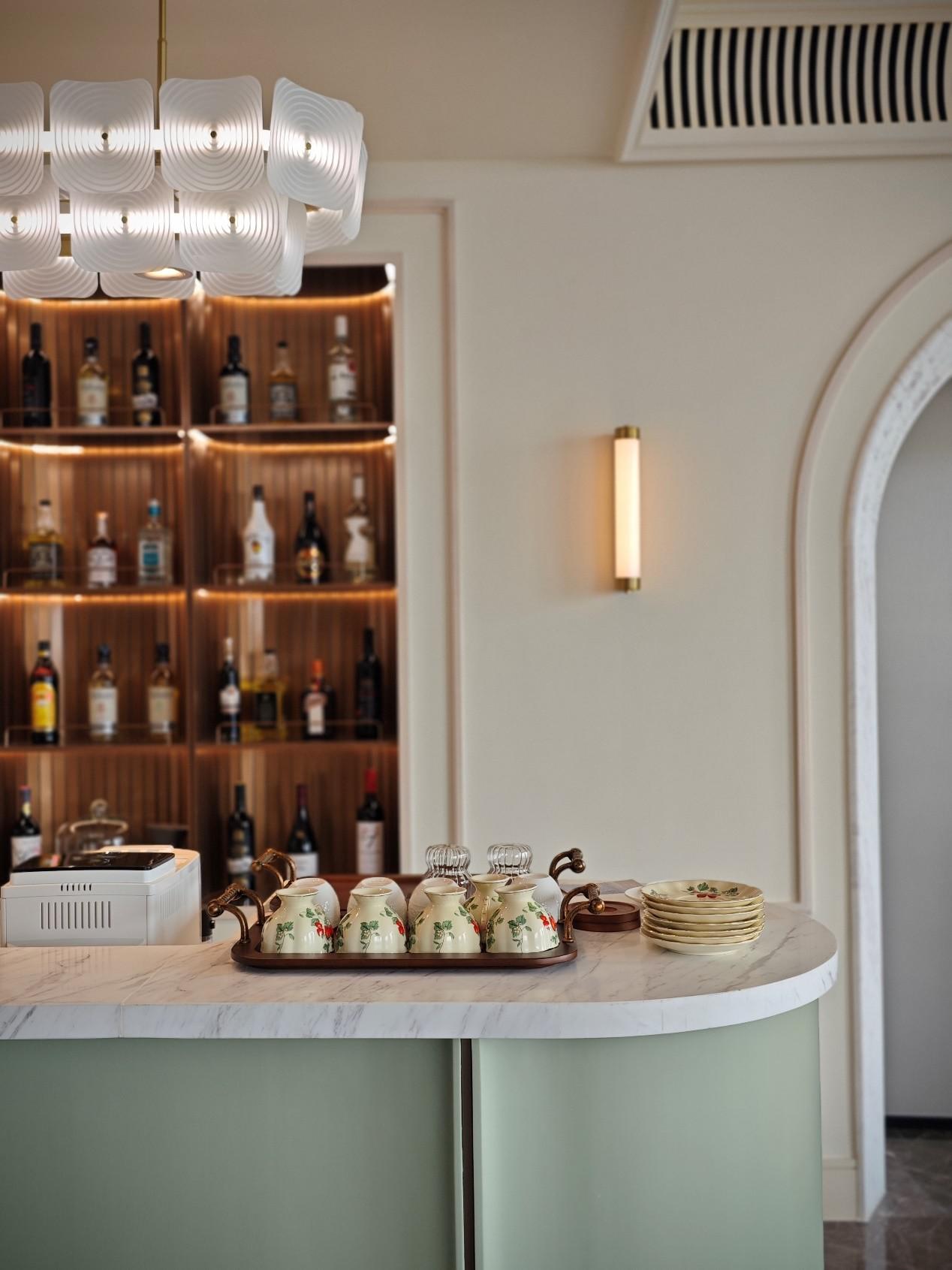
The Key Hole
In the original story, Alice drinks a potion that shrinks her, allowing her to slip through a keyhole into a magical garden. We wanted to recreate that sense of delightful surprise at Vitaglam.
Near the entrance, guests encounter an apple sculpture with a functional keyhole. Inserting a custom-made key unlocks a hidden door, leading to a whimsical makeup room. The apple is a 3D-printed sculpture with an embedded sensor—when the key turns, it triggers the automatic door, adding a touch of interactive magic.
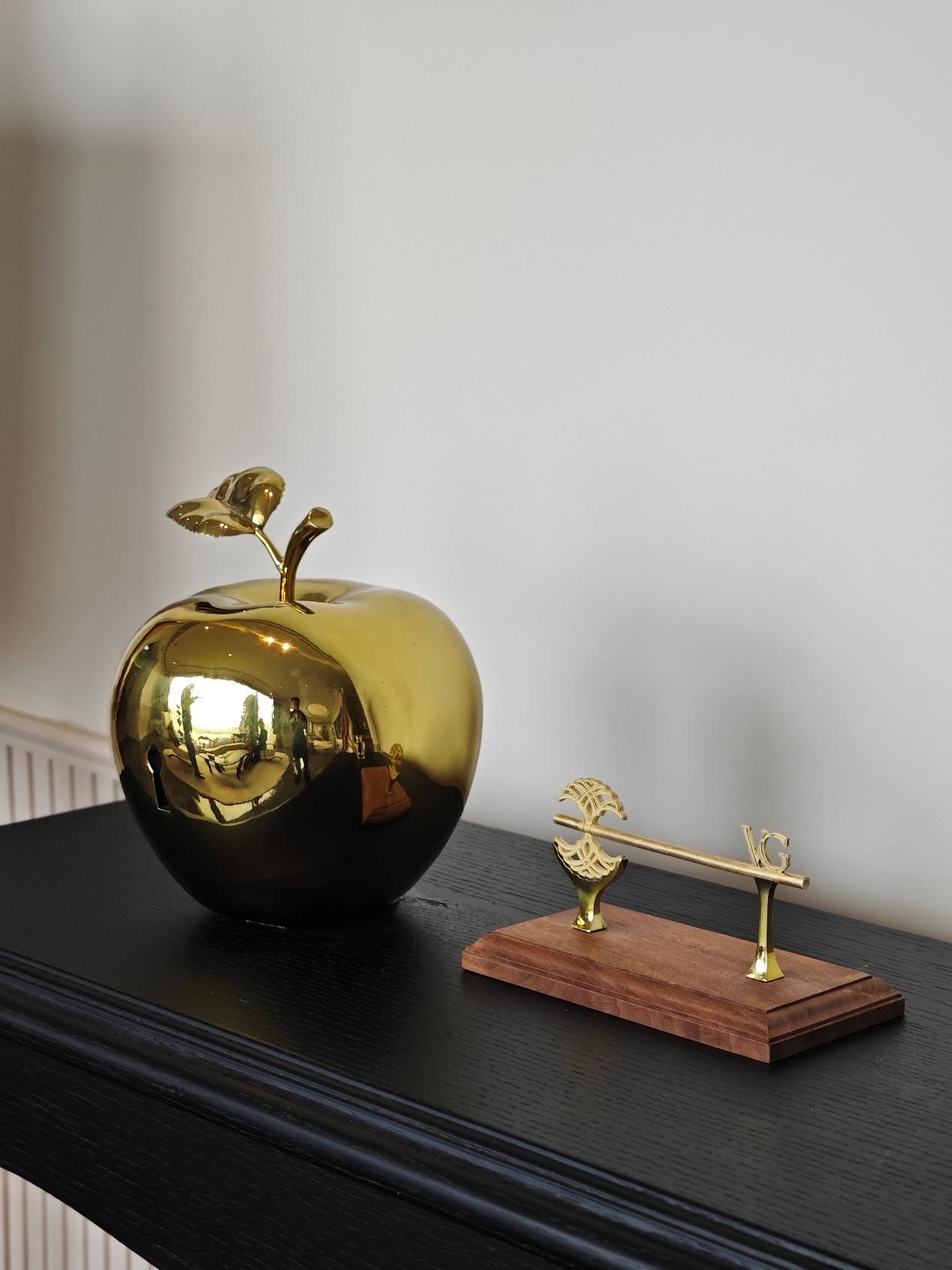
Through the looking glass
‘Alice again enters a fantastical world, this time by climbing through a mirror into the world that she can see beyond it. There she finds that, just like a reflection, everything is reversed, including logic.’
In the corridor between the LED wall and the offices, we installed a mirror wall designed as another photogenic moment for visitors. The rippled stainless steel distorts reflections, converging at a central ‘door’—inviting guests to imagine stepping into a topsy-turvy world, just as Alice did.
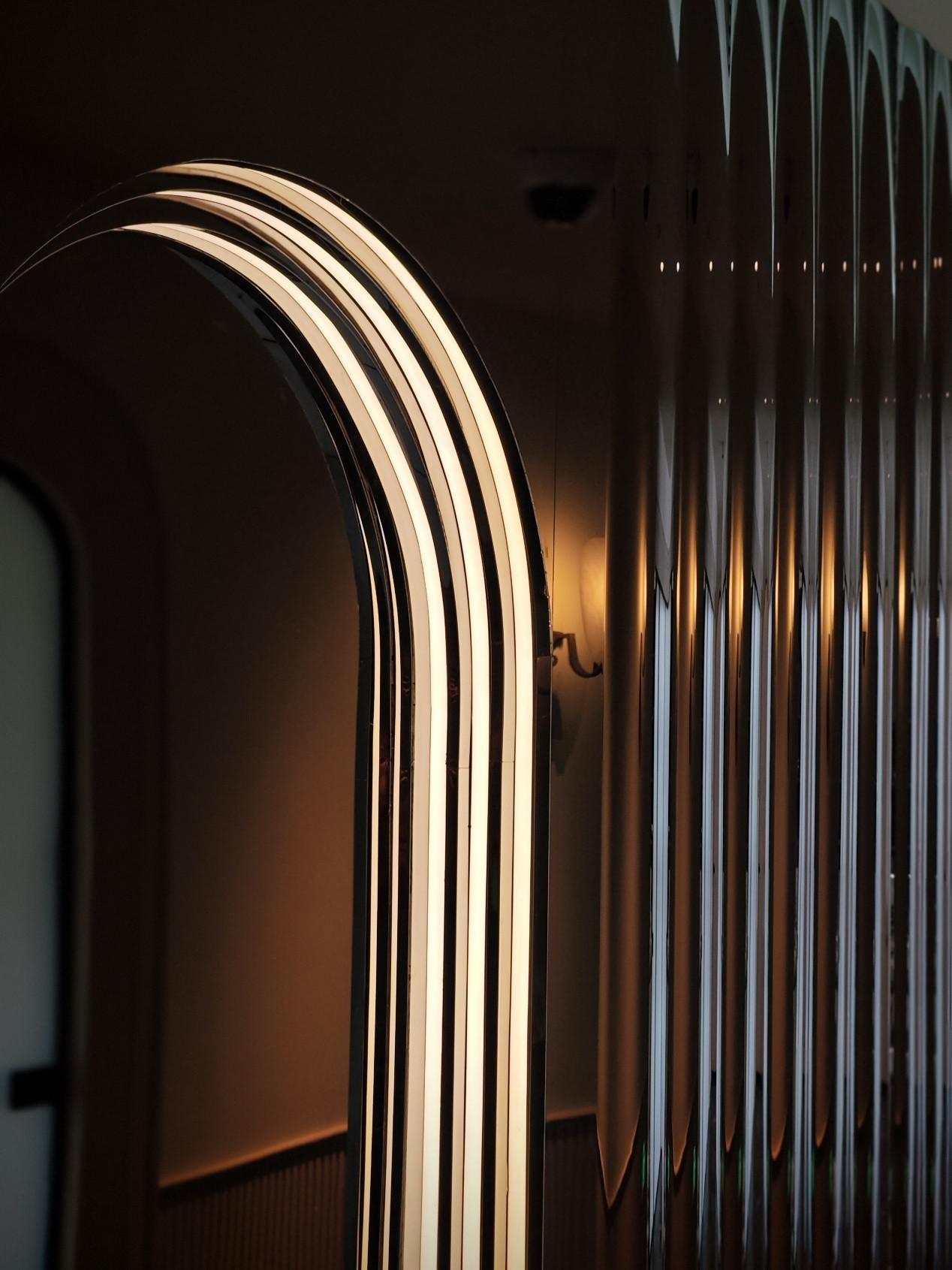
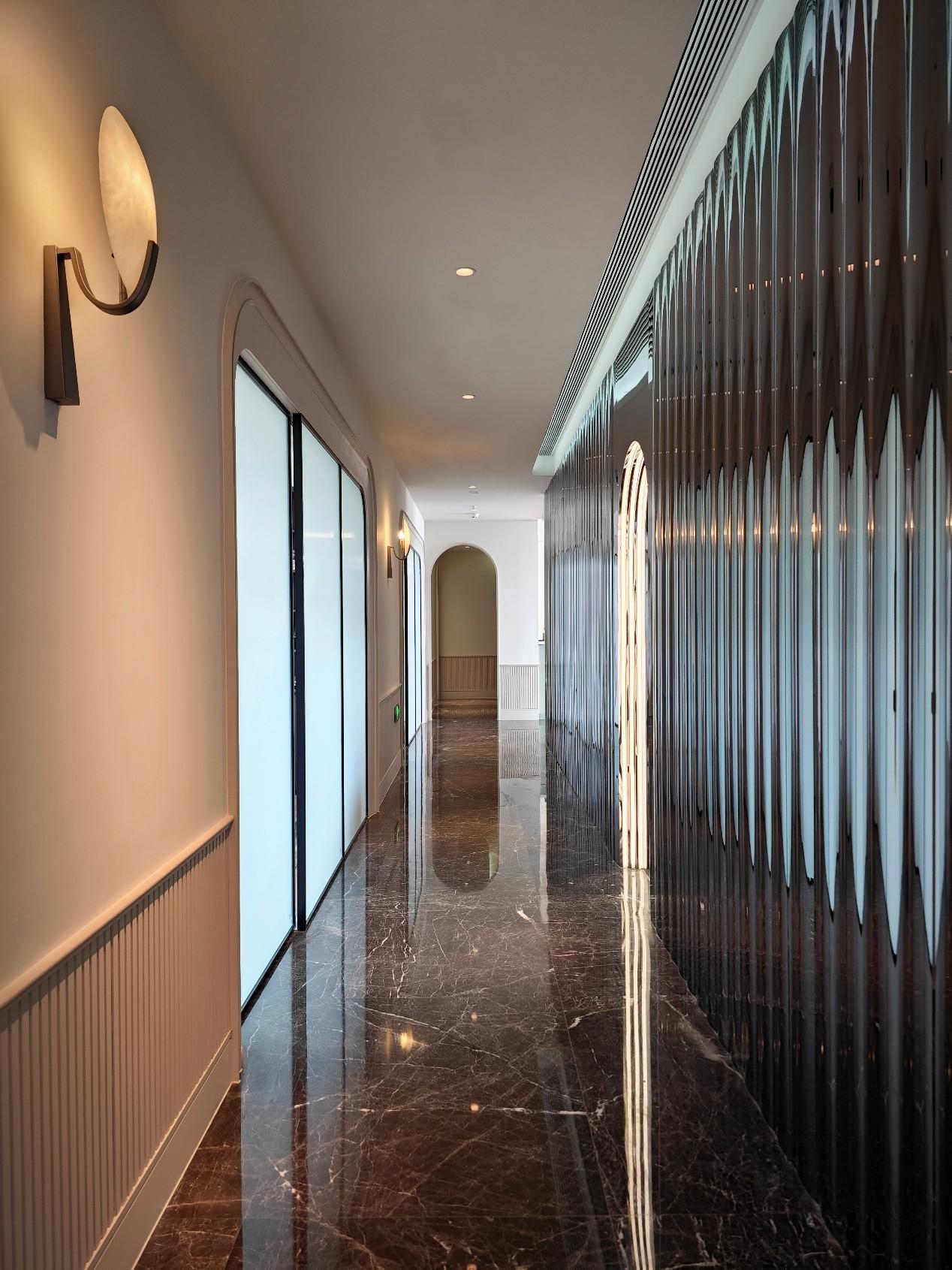
Pool of Tears
The lifestyle beauty zone, where spa treatments are offered, needed a distinct atmosphere—one of tranquility and introspection. Inspired by the Pool of Tears, we incorporated reflections and lighting effects to mimic the ever-shifting textures of water.
In some areas, water-effect lamps cast rippling light onto the walls, creating a soothing, dynamic ambiance. In the spa rooms, we used translucent concrete with backlighting, producing a serene glow that encourages deep relaxation—a true sanctuary for quiet reflection.
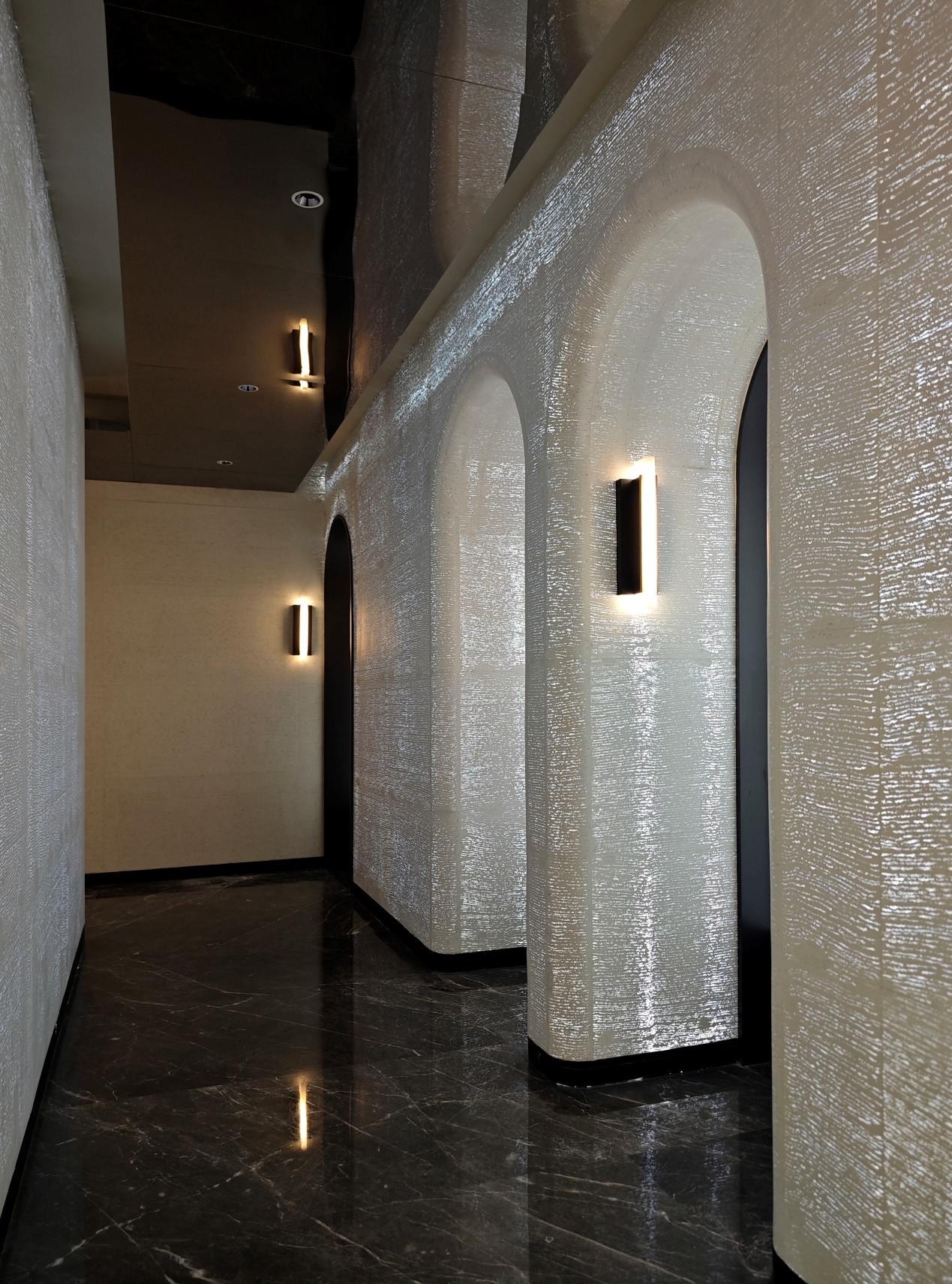
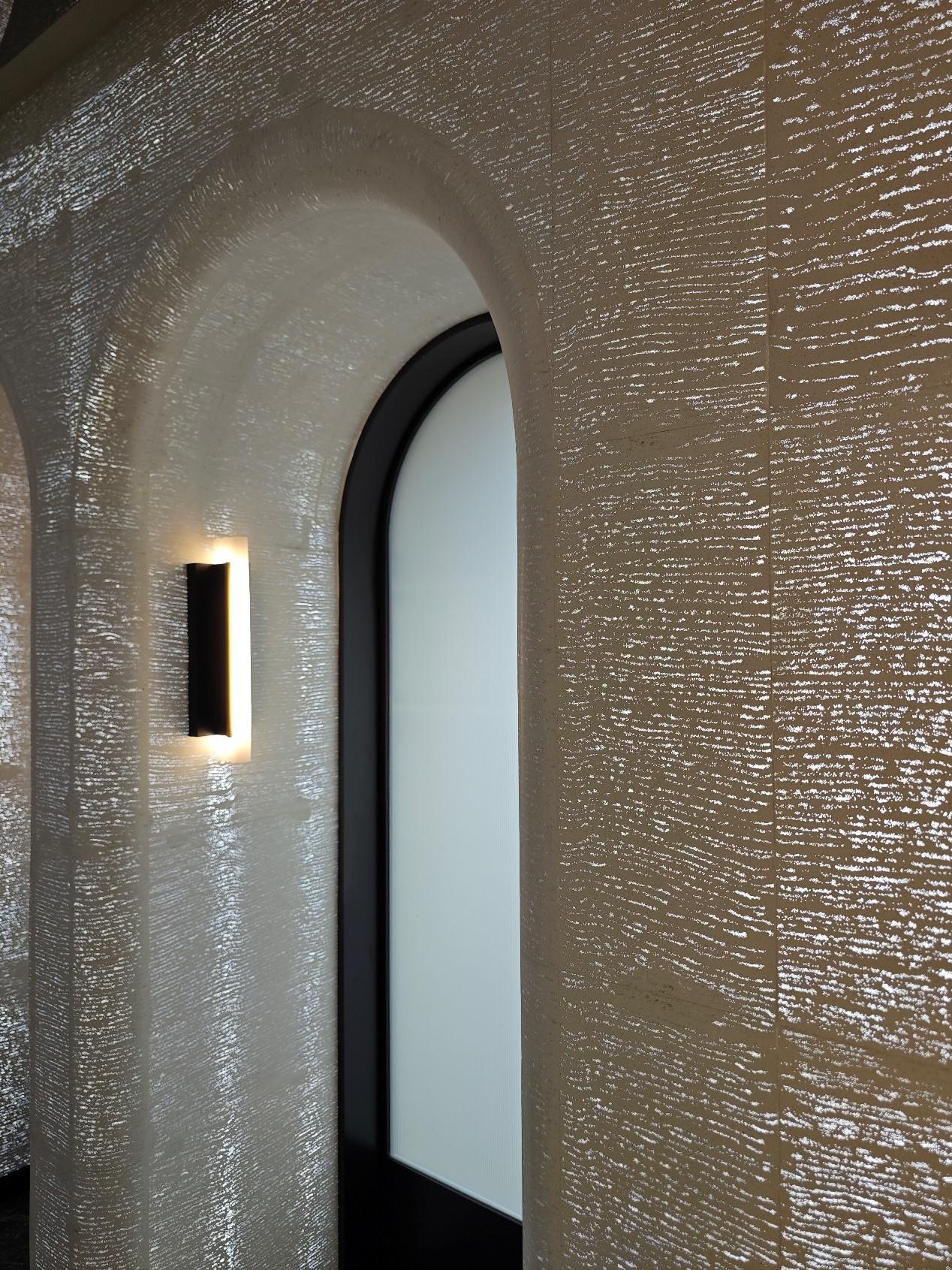
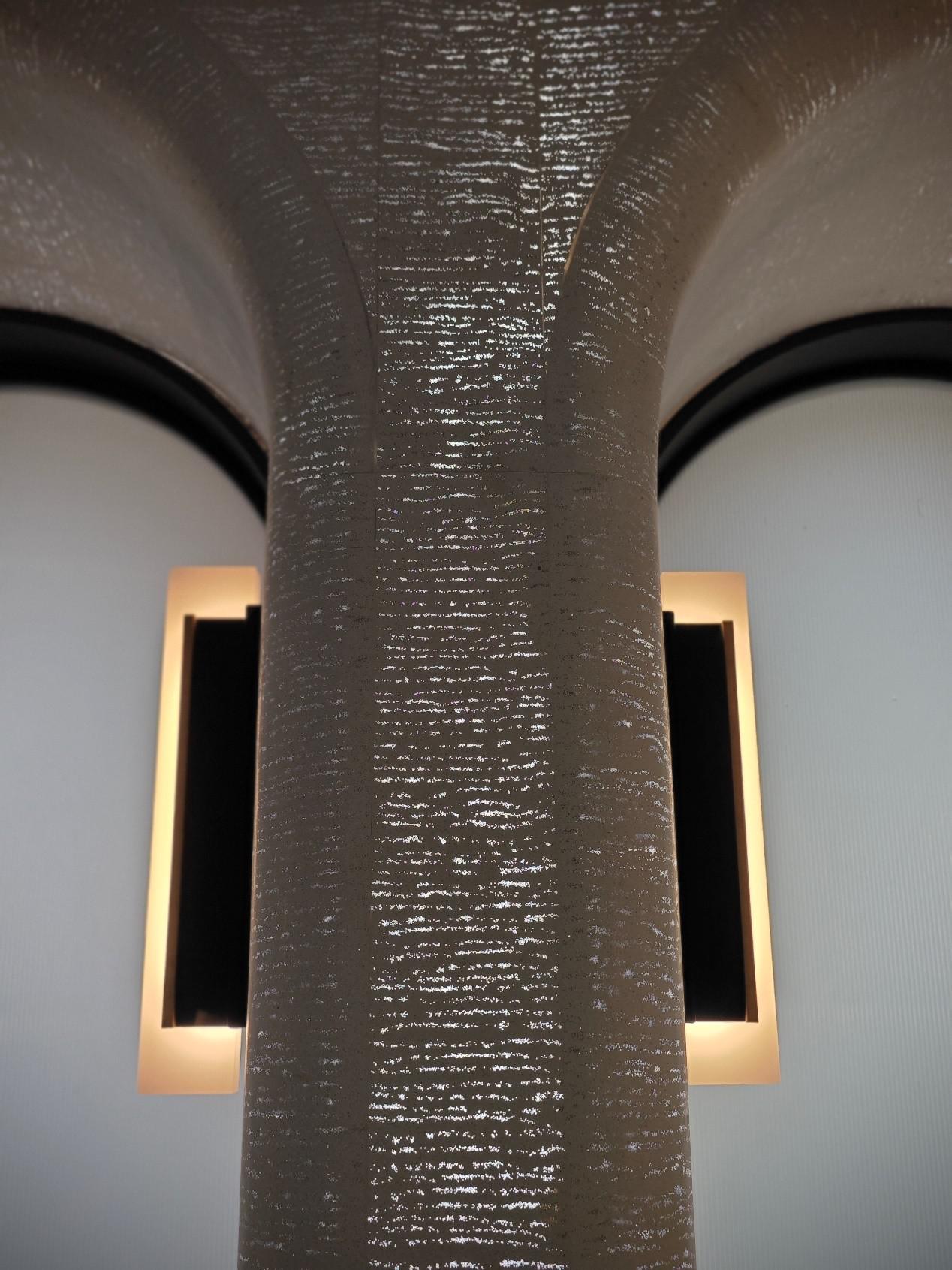
The White Queen’s Castle
For the medical beauty zone, it was crucial to balance clinical professionalism with comfort and safety. Drawing inspiration from the White Queen’s Castle, we embraced an all-white palette, accented with soft lighting and elegant marble arches.
The treatment rooms feature switchable frosted glass doors, allowing guests to see the advanced equipment inside when transparent, or ensuring privacy with the flick of a switch. The result is a space that feels immaculate, serene, and reassuring—a modern interpretation of the White Queen’s pristine realm.
