The Arles – Art of Life
Project Location: 20F, Kingston International Centre, Kowloon Bay, Hong Kong
Interior Design: QUAD studio
Client: Centralcon Hong Kong Group
QUAD team: Sean Leung, Veronica Wong, Sufat Su
All images provided by QUAD
The Art of Life is specially tailored show unit at The Arles specifically designed for an artist family and their lifestyle. It integrates habitable space with its functional facilities. The artistic painting is used to create elegant and simplicity atmosphere, with special paint wall to present the owner’s personality. The open-close kitchen design and the wine cellar are seamlessly connected to enhance the sense of space, and provide a space for display and leisure. The kitchen cabinets use burgundy door panels respond to the wine cellar, added a sense of delight and highlighting the owner’s taste.
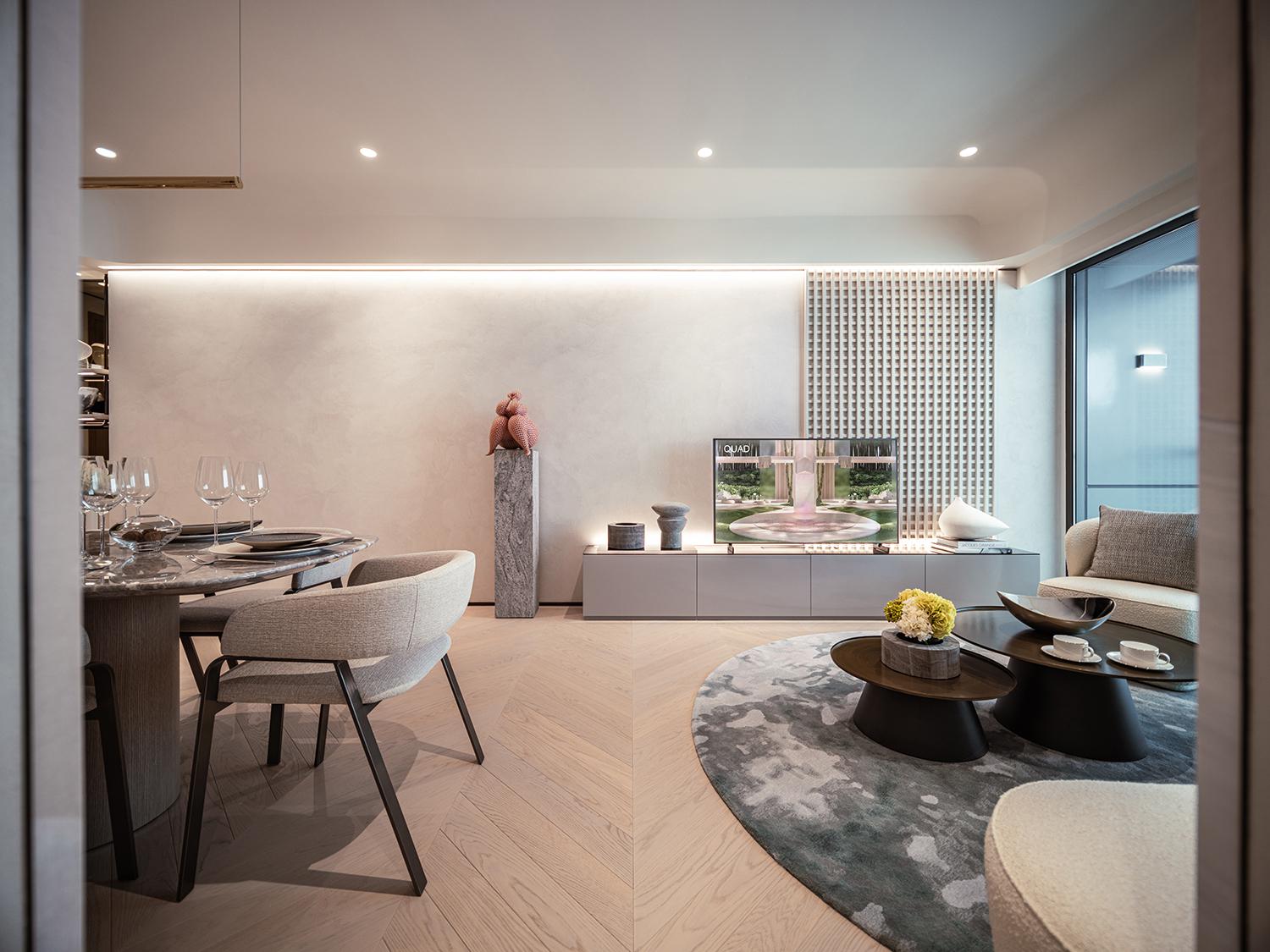
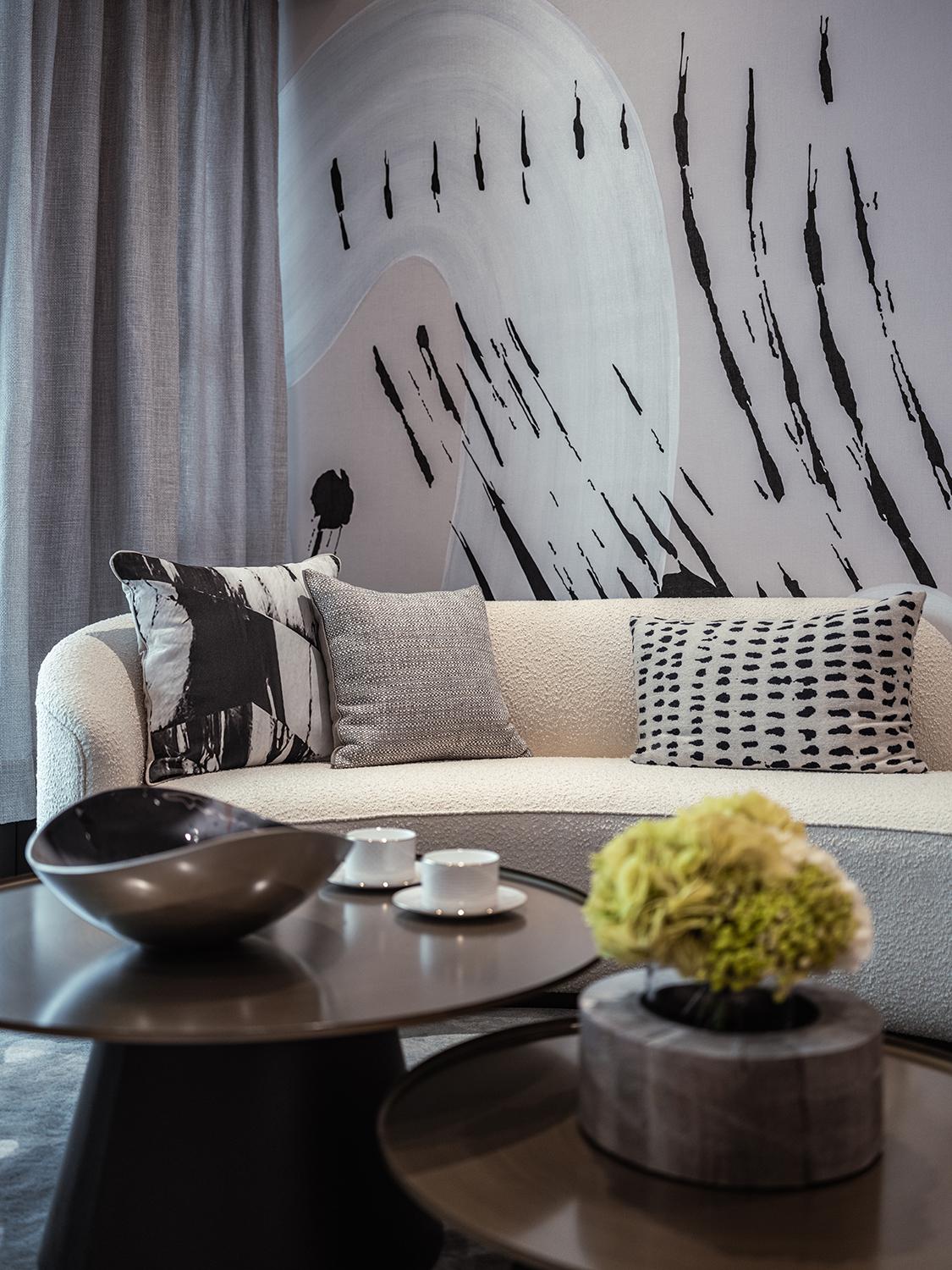
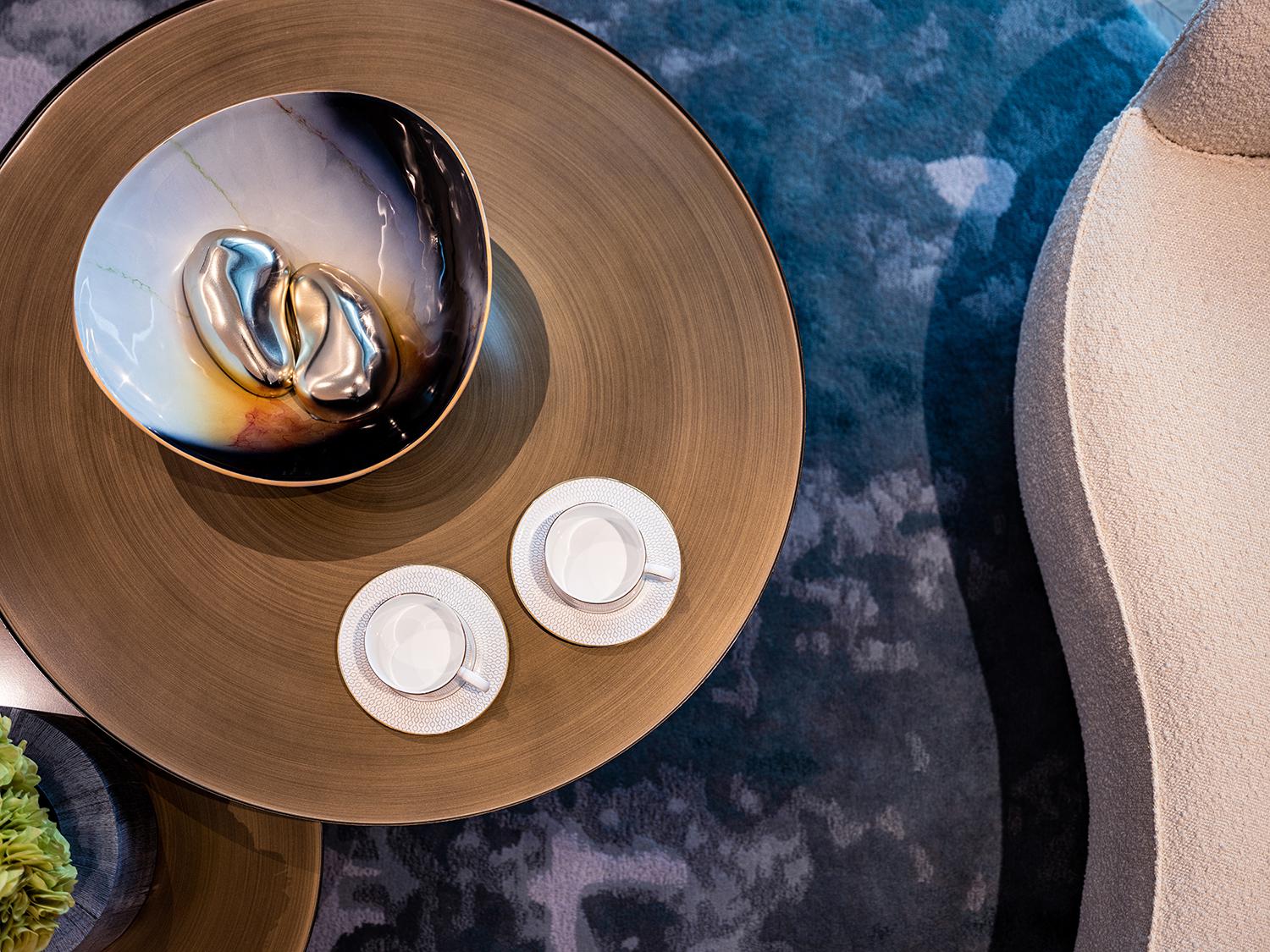
Living room
Living room applied a characteristic art painting wall with a light-coloured simplicity design. The sunlight shines through the floor to ceiling window to the living room, providing sufficient light and bringing warmth to the living room. The solitary sofa with black and white cushions maintains the characteristic painted wall colour tone. The round coffee table staggered up and down is used, which contrasts with the green circular carpet, boots up the sense of harmony with the fabric sofa. Behind the TV cabinet is a feature lattice wall enhance classy style.
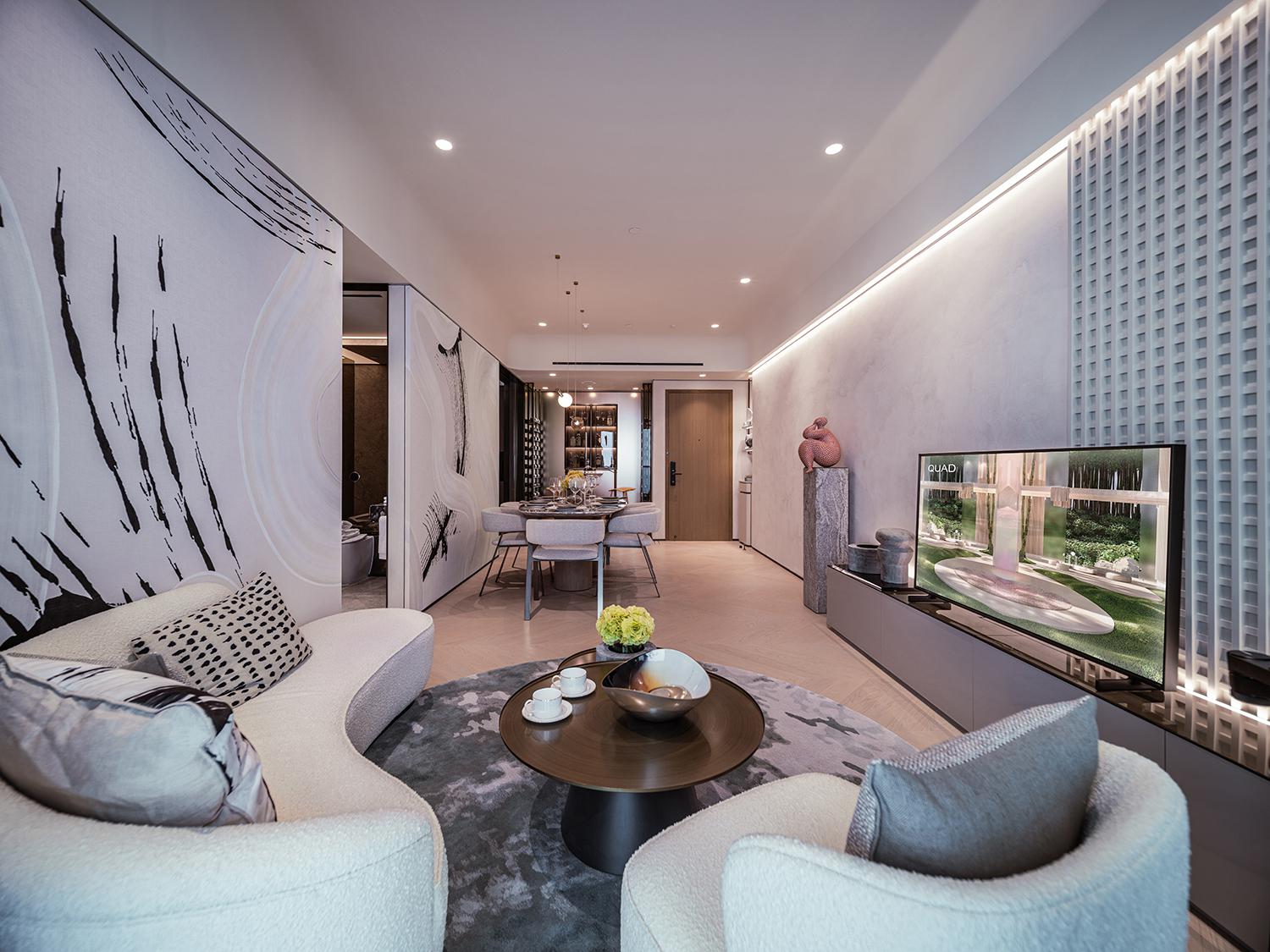

Dining Room
The painting wall extends to the centre of the dining room, and the shape of the dining table and chairs makes the overall feel clean and consistent. The table top is matched with grey marble matched with fabric chairs create simplicity and elegant atmosphere, which the sense of enhance understated luxury. The dining room uses minimalist metal chandeliers to bring the harmonious highlights to the dining room.
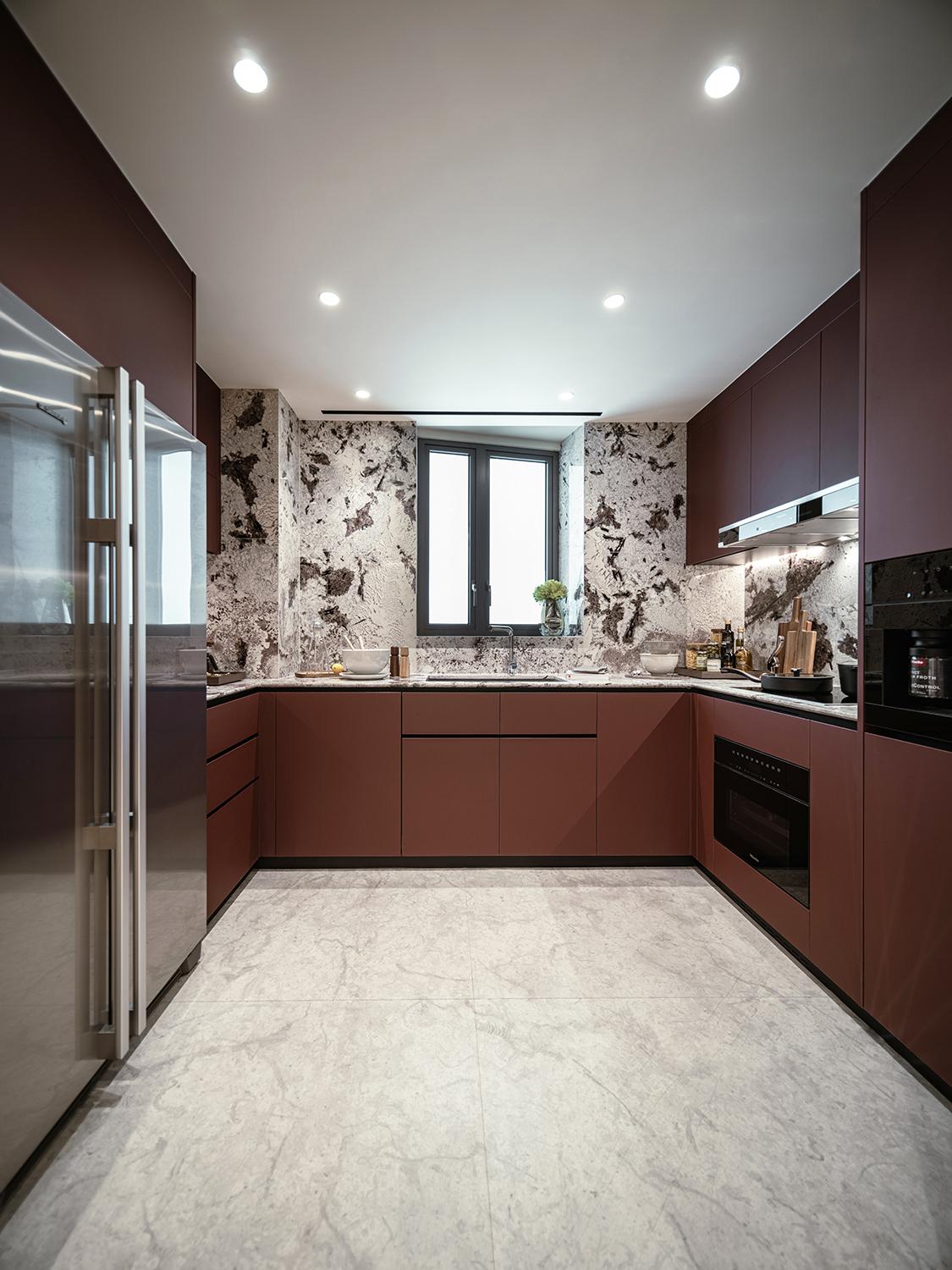
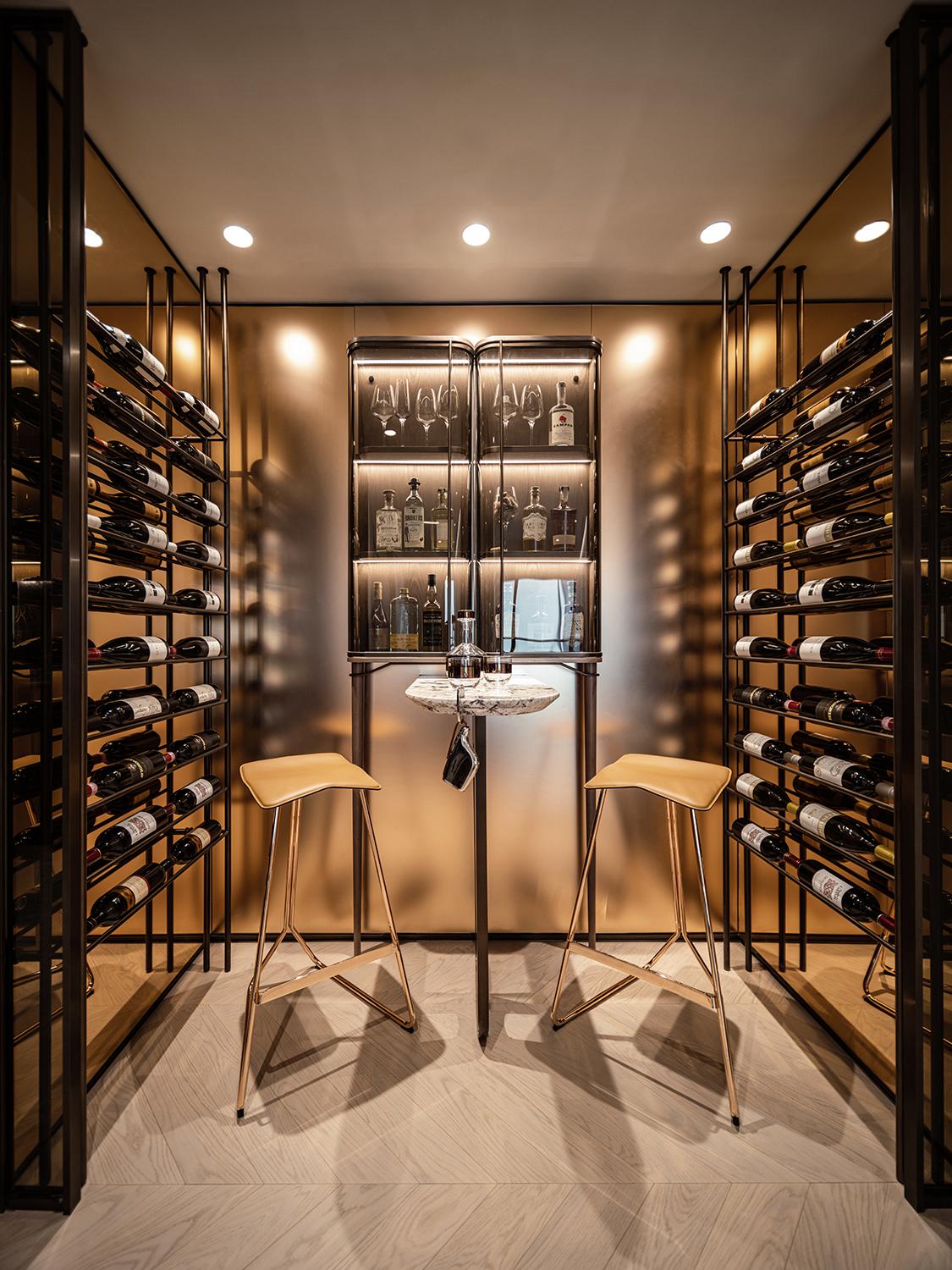
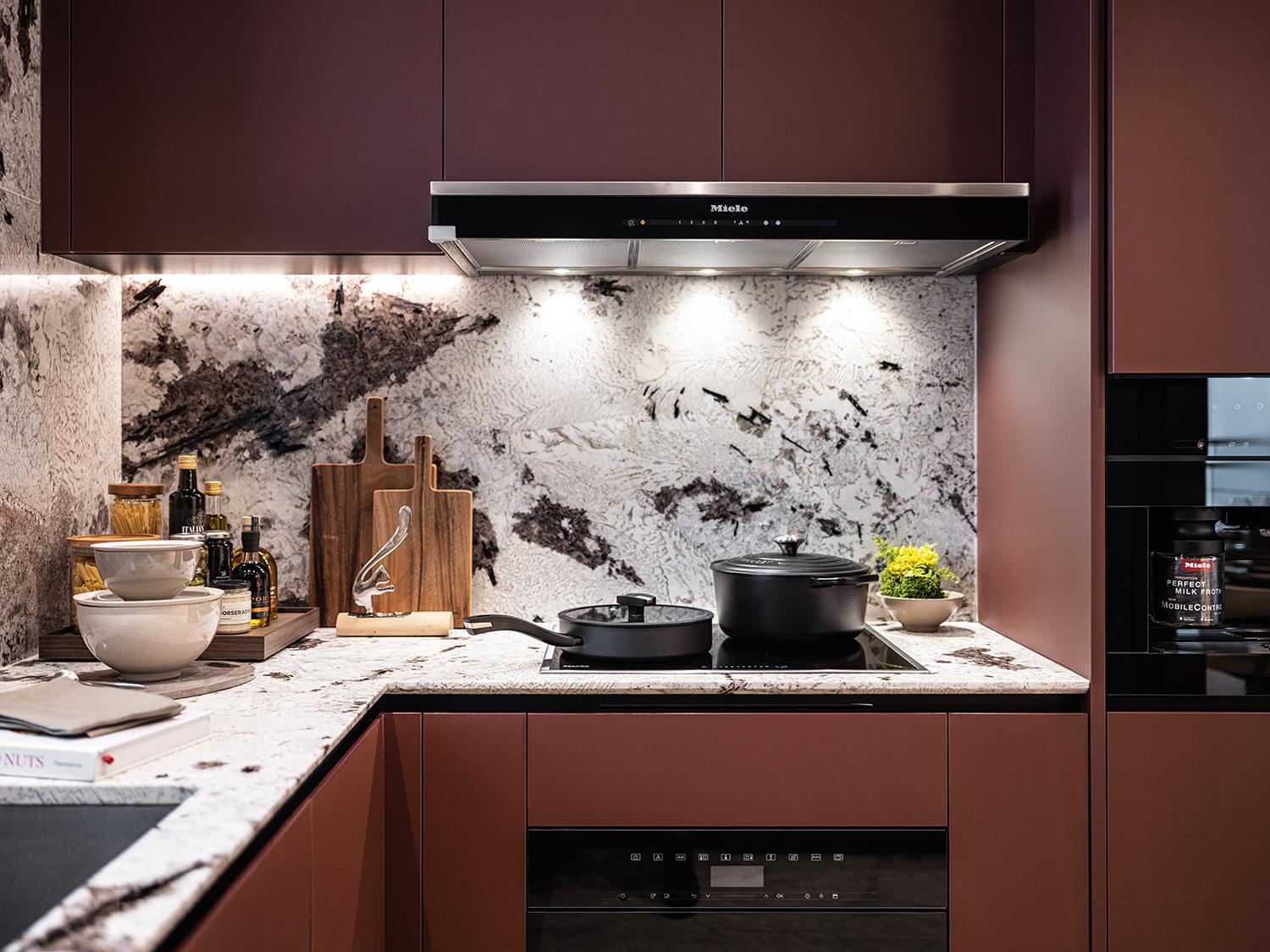

Kitchen and Wine Cellar
The open-close kitchen design and the wine cellar area seamlessly connected to enhance the sense of space, and provide a space for display and leisure. The kitchen cabinets use burgundy door panels respond to the wine cellar, and the walls are covered with white and red characteristic marble, added a sense of delight and highlighting the owner’s taste. The wine cellar provided a space for the owners and their friends and family to enjoy drinking together, and can also be used to display the wine collection. The wall is covered with a frosted mirror, which slightly reflects the dining room and living room, enhance the sense of space.
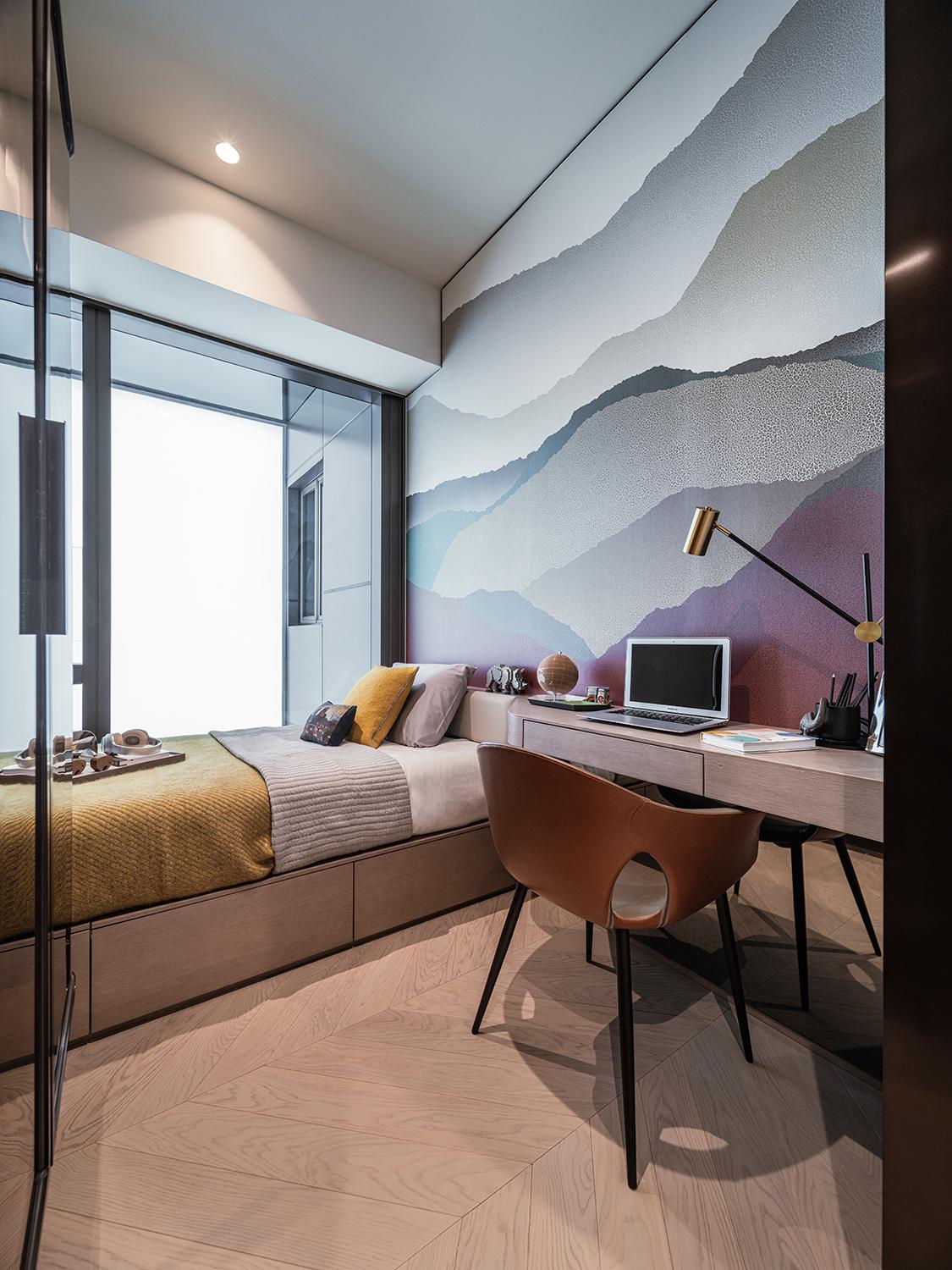
Guest bedroom
The wall of the guest bedroom adopts a different characteristic painting wall from the living room. And the stacking of waves of different colours brings a sense of nature. The desk and bed are used wood texture. The desk designed in simple and concise lines, consistence the overall simplicity modern design.
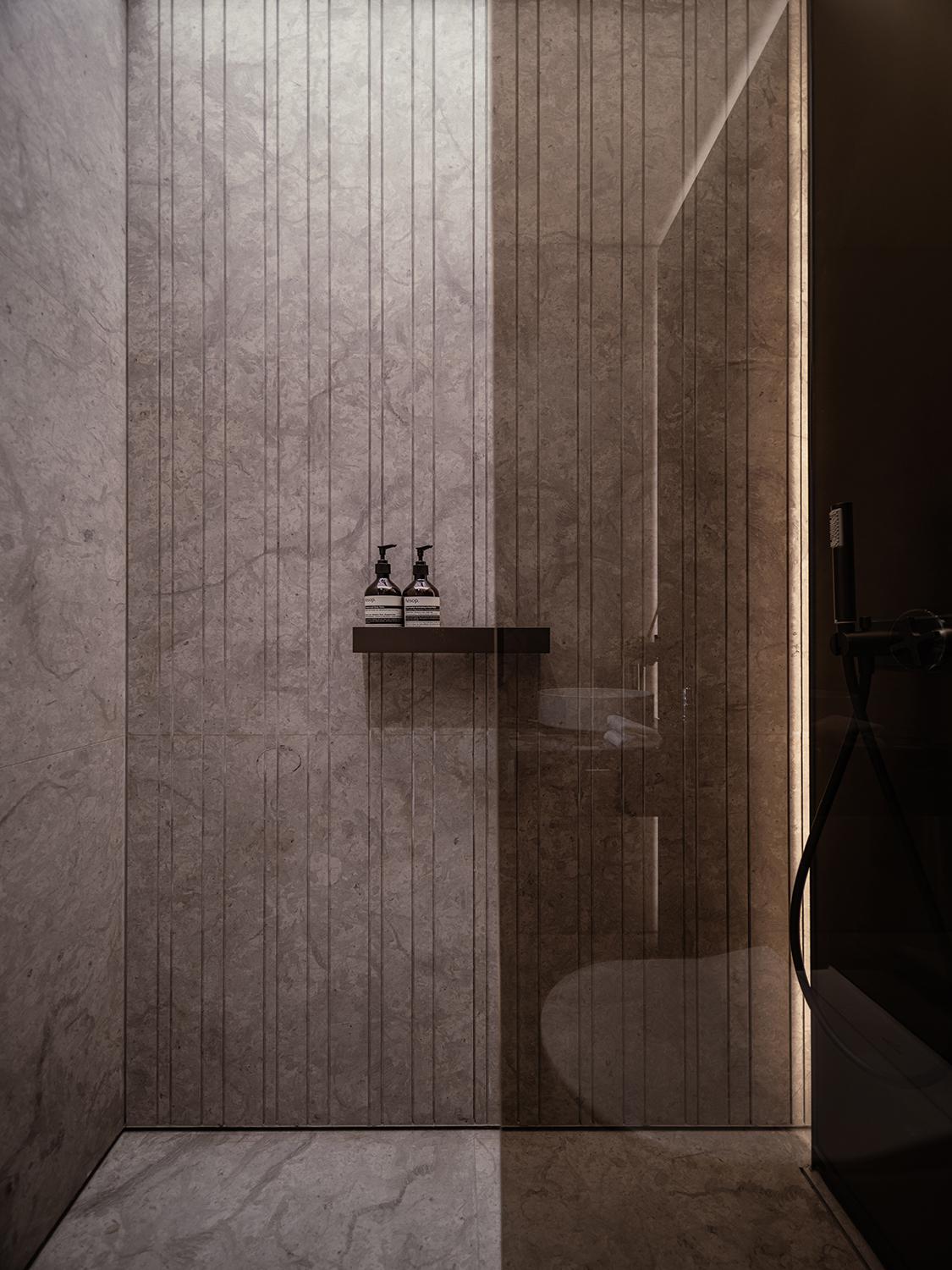
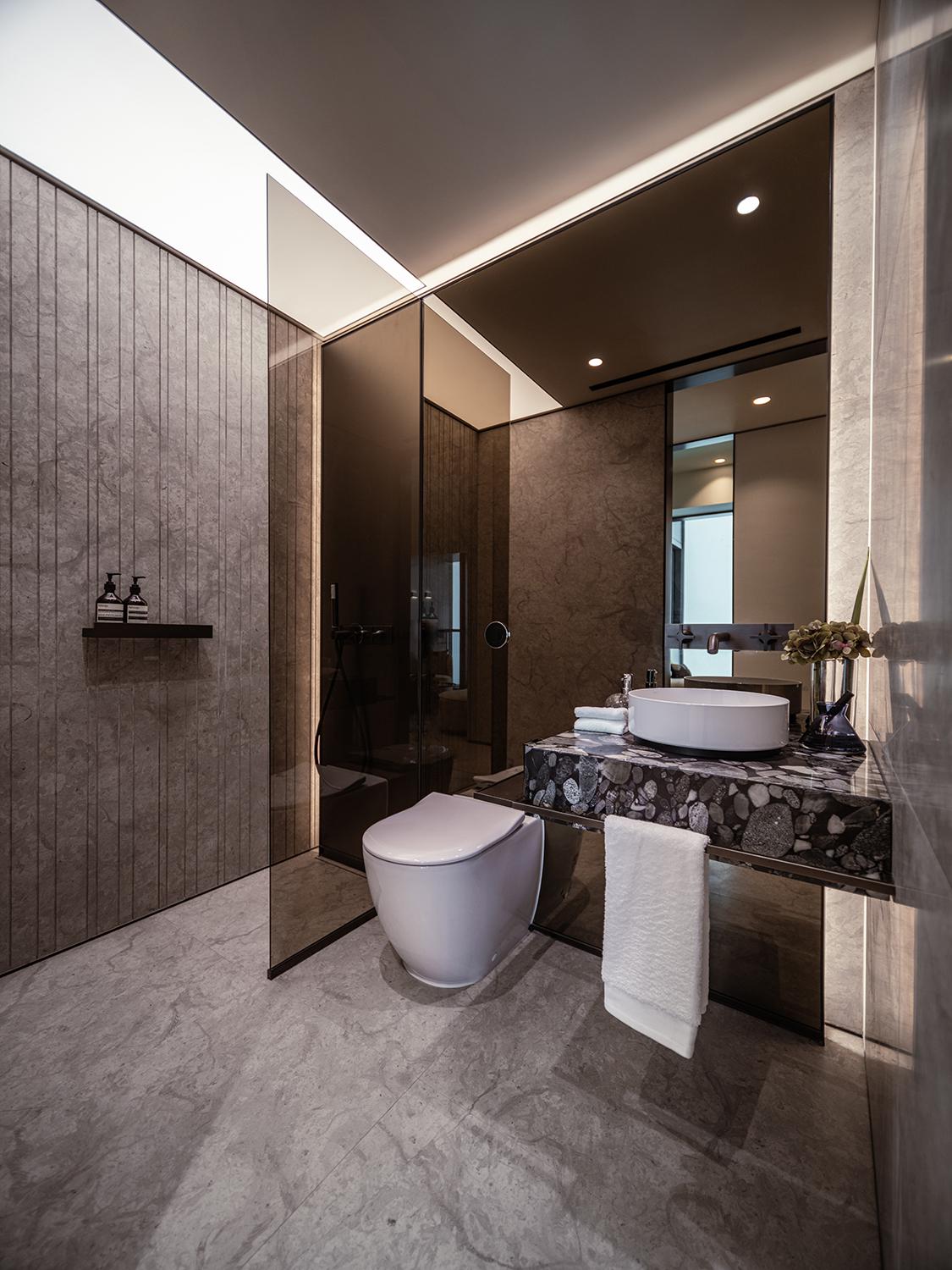
Guest Bathroom
The guest bathroom designed in marble and metal, and the dark transparent glass separates the shower room. Feature marble vanities boosted the sense of artistic.
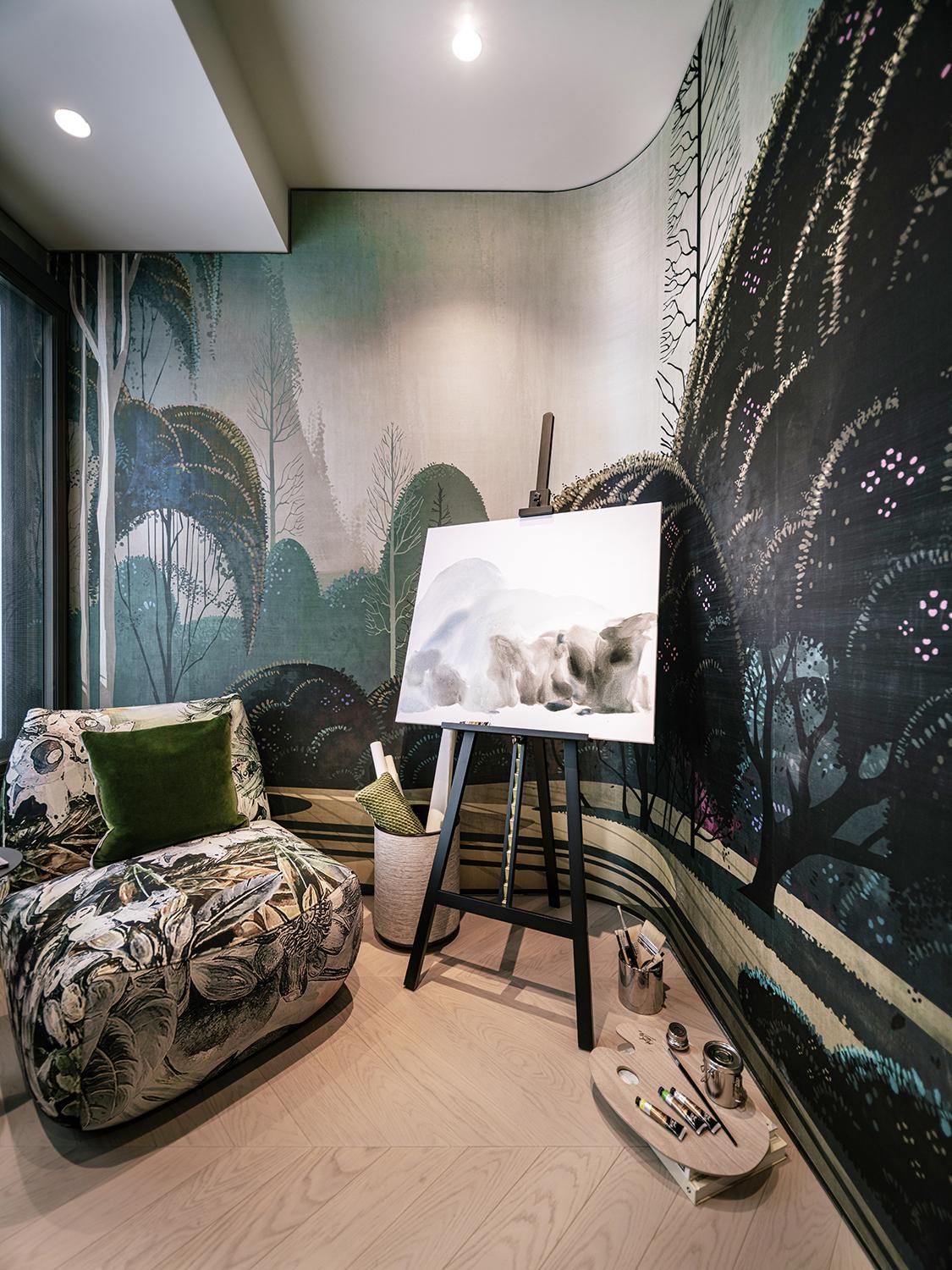
Drawing Studio
The drawing studio is tailored design for the artist owner, and the wall is specially designed in a solitary shape, with the characteristic wall covering of green jungle scene to boost personality. A fabric sofa is also placed next to the painting tools, which makes the studio more colourful.
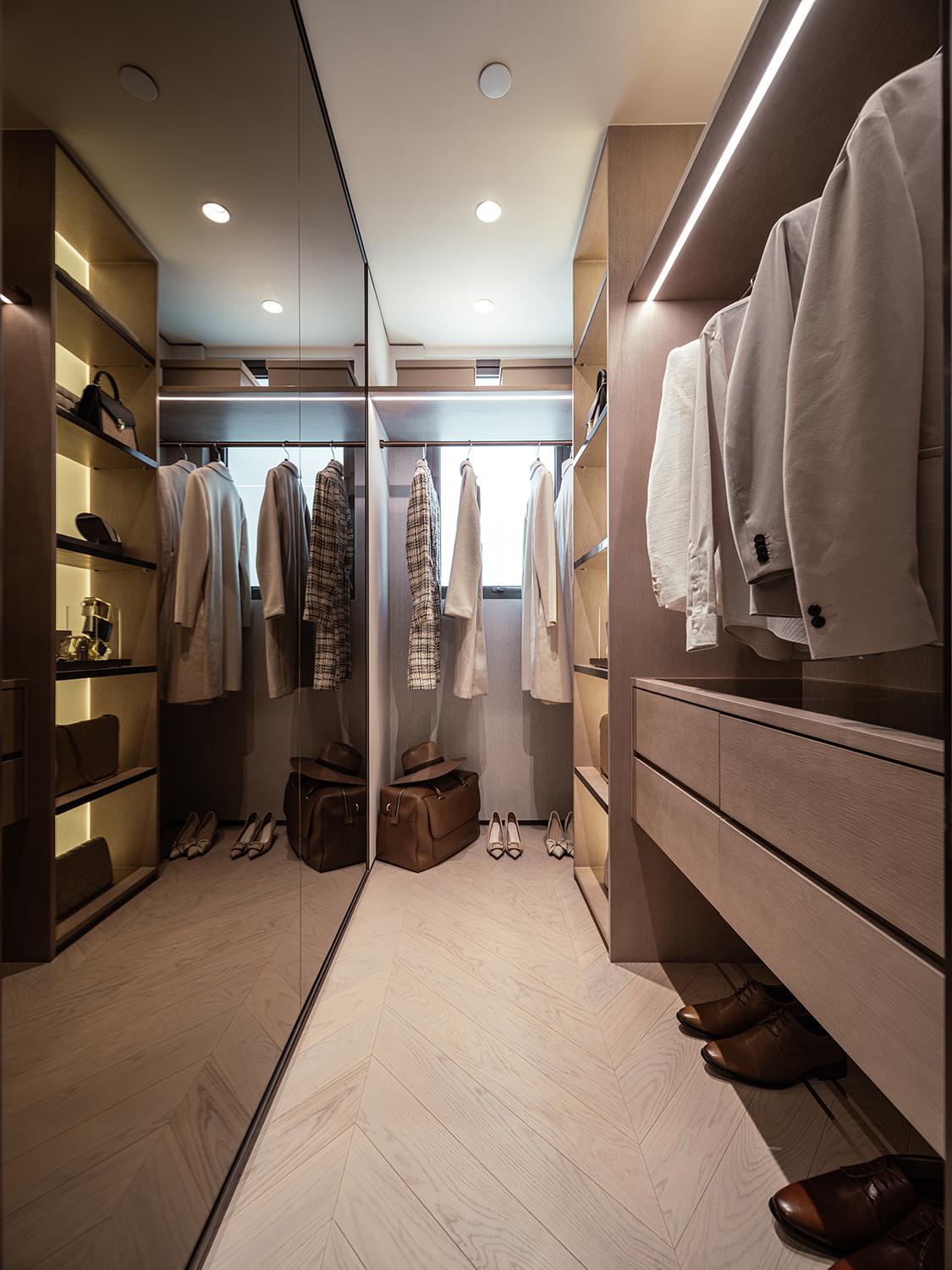
Master Bedroom
Enter from the corridor to the master bedroom area, the master bedroom has a cloakroom, master toilet and bedroom. The cloakroom is equipped with a full-length mirror wall, which allows the owner to match the attire before going out, and also increases the sense of space of cloakroom.
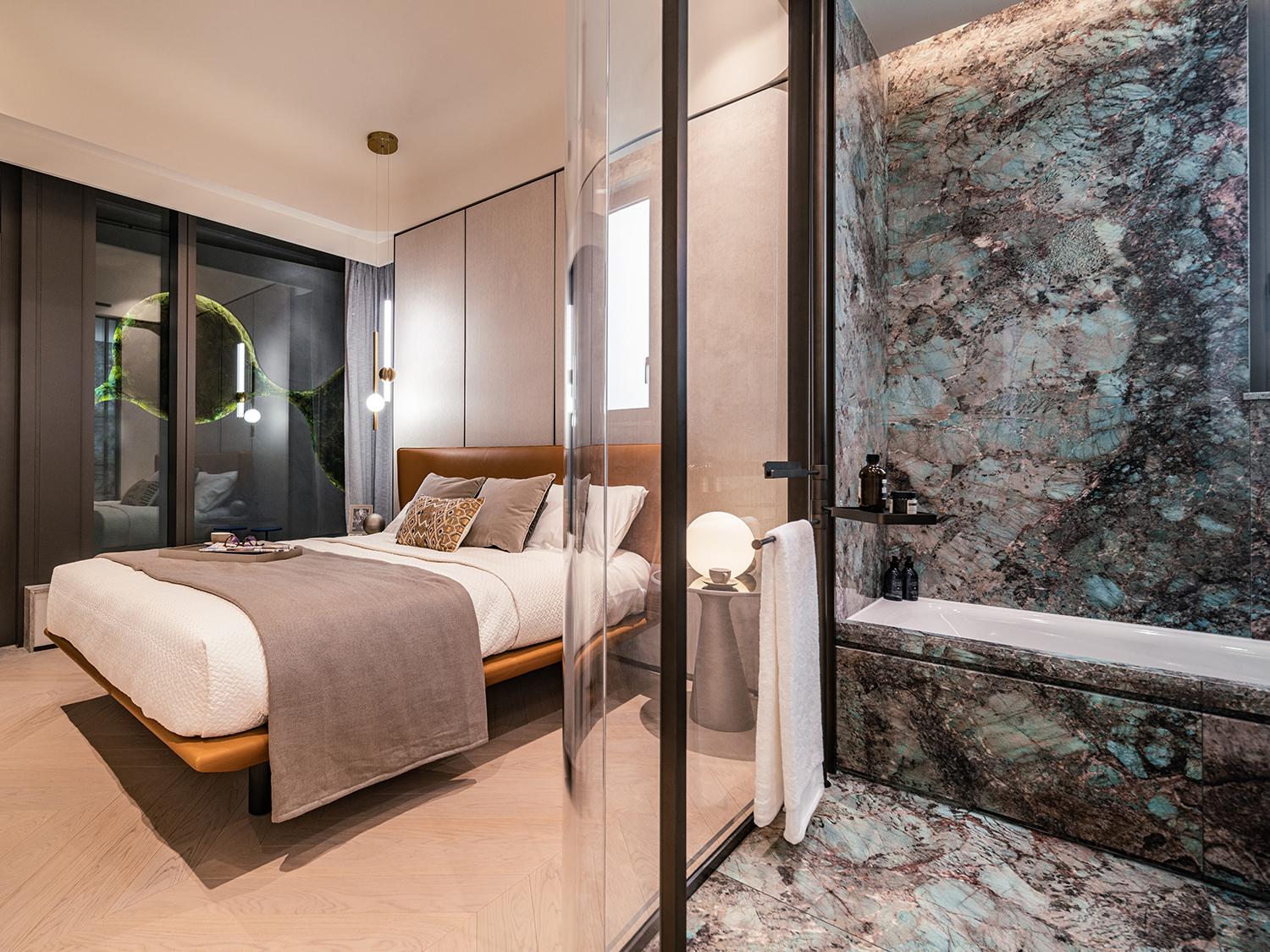
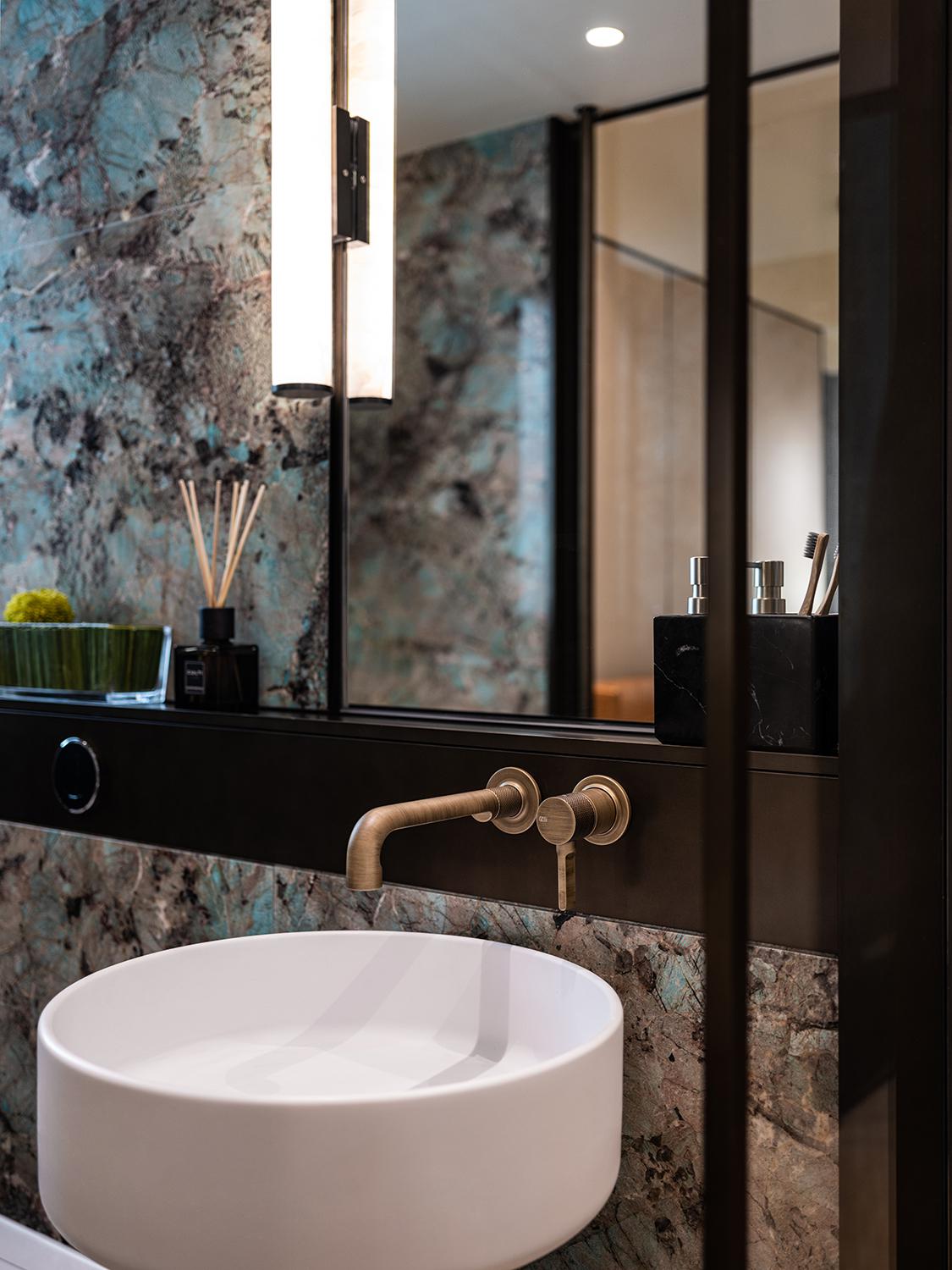
Next to the cloakroom is the master toilet. The wall, floors and bathtubs are made of emerald marble create an elegant and artistic atmosphere. The bedroom and the master toilet are separated by electronically atomized glass, which visually enhances the sense of space. A metal stand is designed next to the bathtub for storage, provided a space for smartphones and tablets.
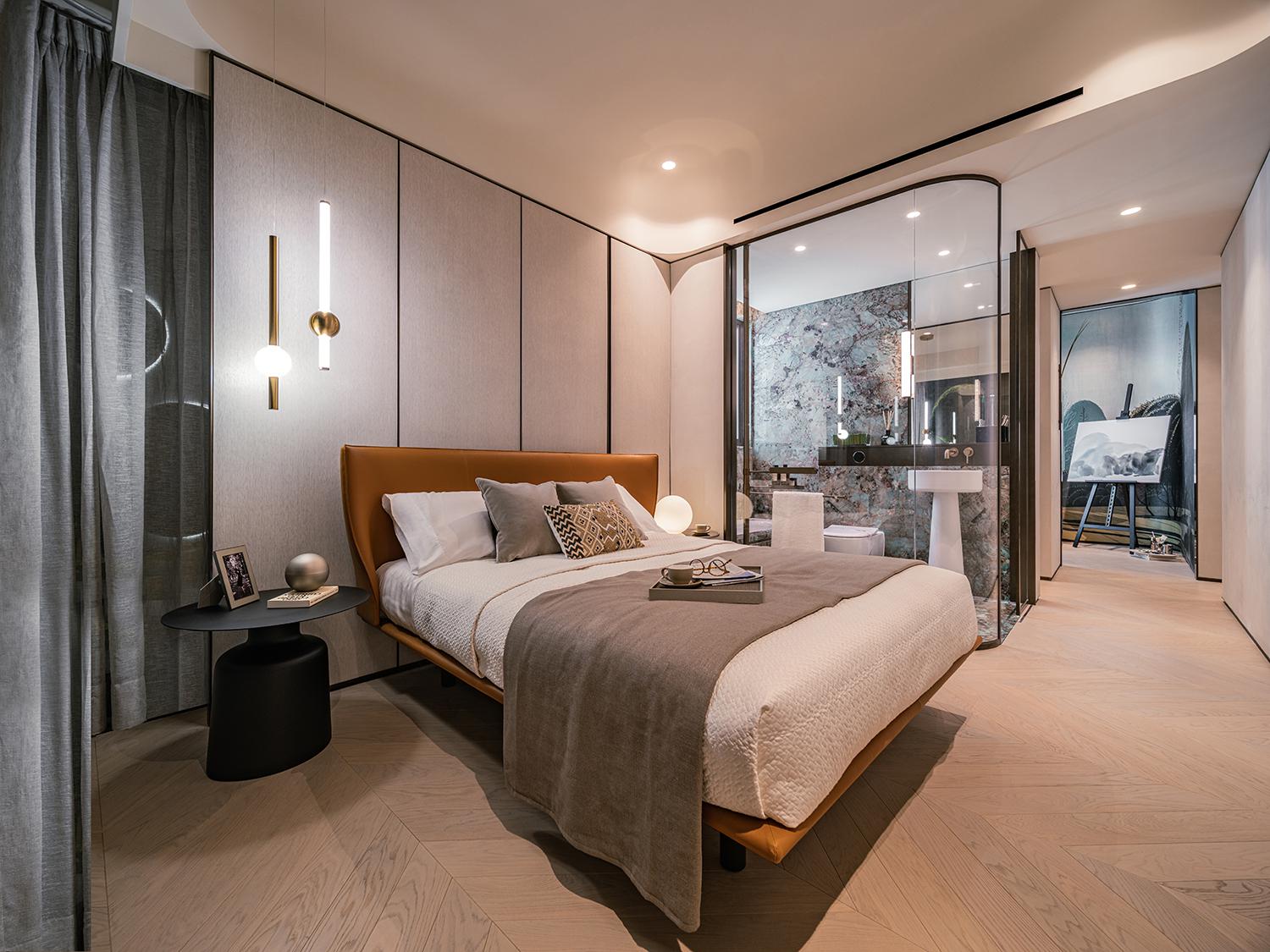
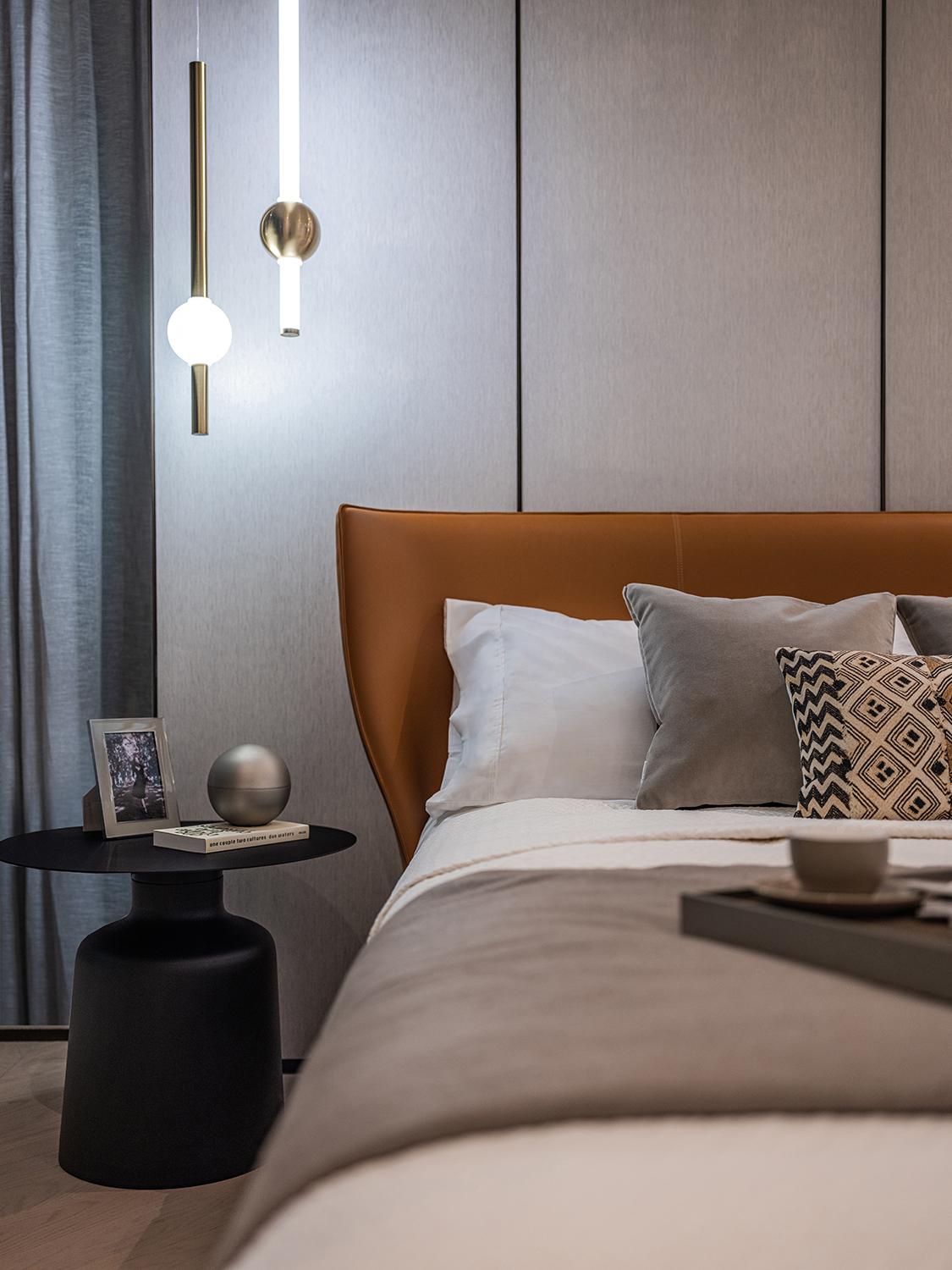
The master bedroom also applied light coloured floors to create a sense of harmony. A tan leather bed frame creates a contrast with the overall tone and become a highlight of the bedroom. There are circular small tables on both sides of the bed for bedtime readings and table lamps, and a simplicity linear metal chandelier that responds the dining room on the left side of the bed, creating a comfortable and elegant atmosphere.