Heritage Unfold Suining Jinhua 1958 Cultural District
Location: Suining, Sichuan, PRC
Area: 75,000sqm
Client: Greenland Group
Concept and Scheme Design: QUAD Studio
QUAD Studio Design Team: Kelvin Chu, Eric Wen, Jason Loo, Andrea Sze
All images by : SAN and QUAD
Built in the 1950s, the Jinhua Textile Factory left an important part in the history of the city of Suining. During World War II, Suining was the major city of manufacturing textiles for military use. At that time, almost every family were either growing cotton or making textiles. There were many factories being built in that period, they were in full operation until the turn of the century. Today, Suining City fabric is under major modernization, and the Jinhua Industrial District is one of the few heritage that has not yet been regenerated. They were left abandoned and neglected, until recently Greenland has proposed to revitalize and give new life to the factories.
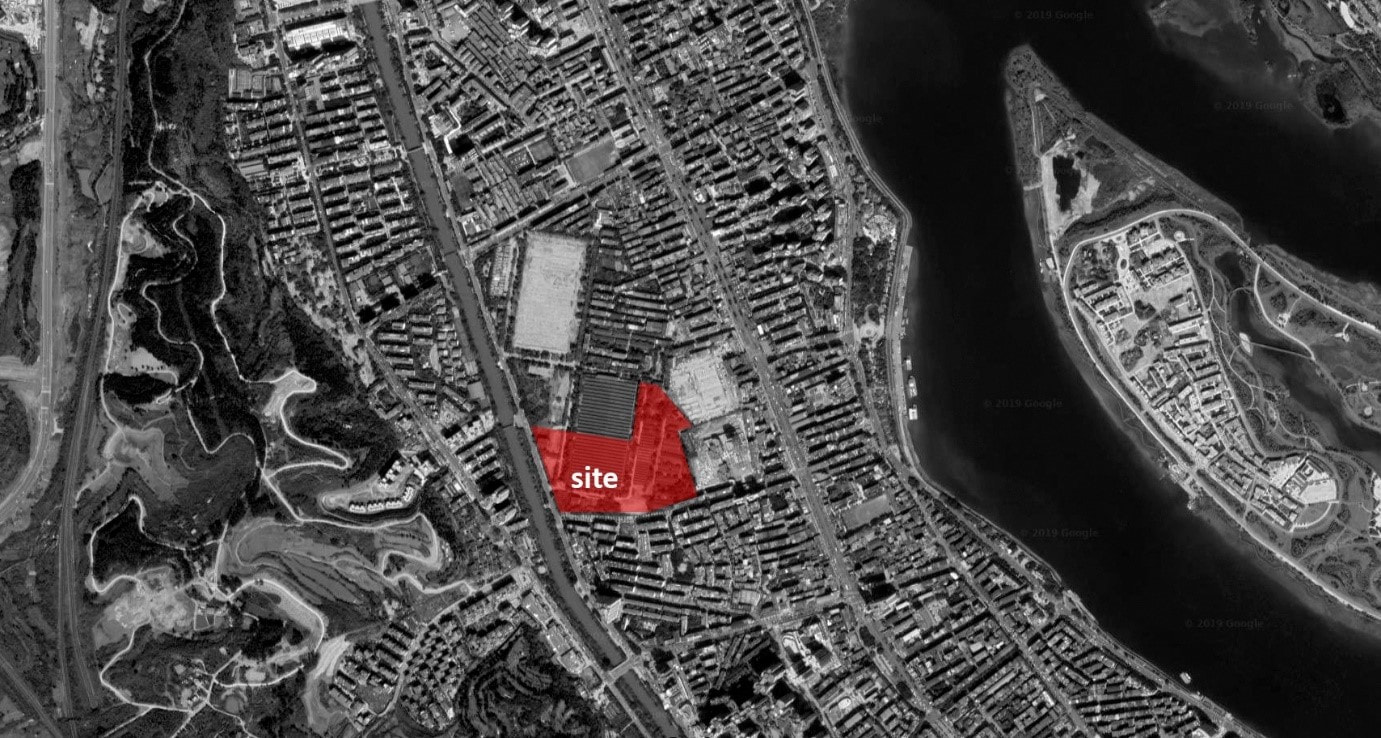
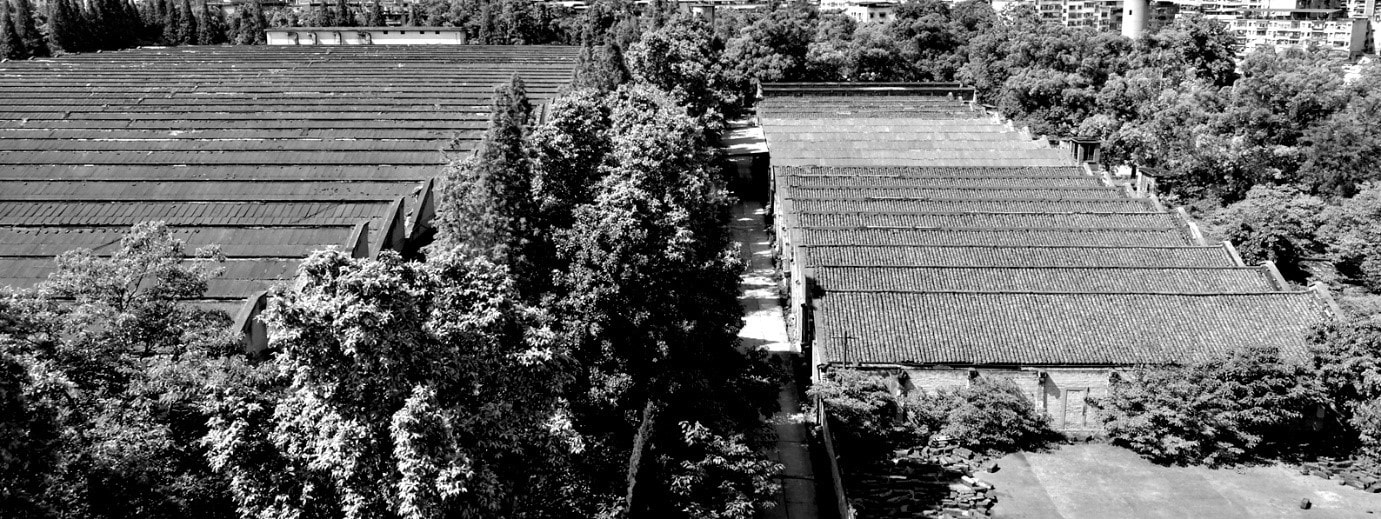
Existing Jinhua factory photo
As the Masterplan and architectural designer, QUAD Studio proposed to inject a series of new cultural programmes and architectural interventions into the factories which will promote the traditional industries of Suining, at the same preserving the old characteristic of the factories. The new proposal has been well received by the government of Suining.
The Jinhua 1958 Cultural District is the first major revitalisation project in the city and will target to become a new cultural destination for the city. It is also aimed to become the benchmark for the urban renewal development in Suining.
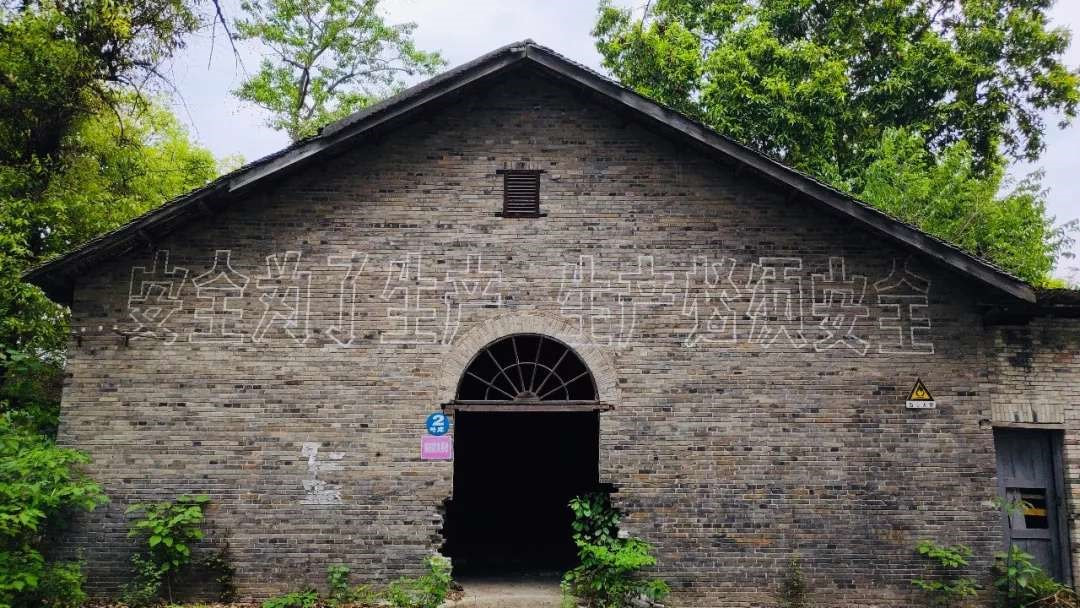 Existing Jinhua factory photo 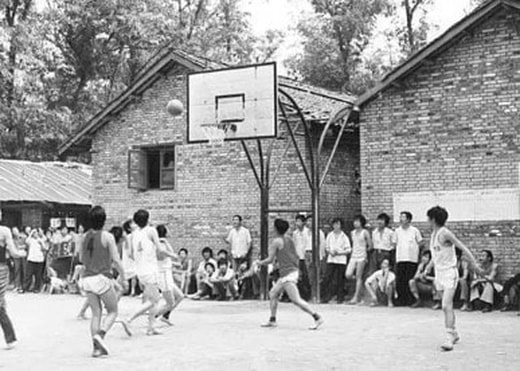 Basketball by the factory in the 70s | 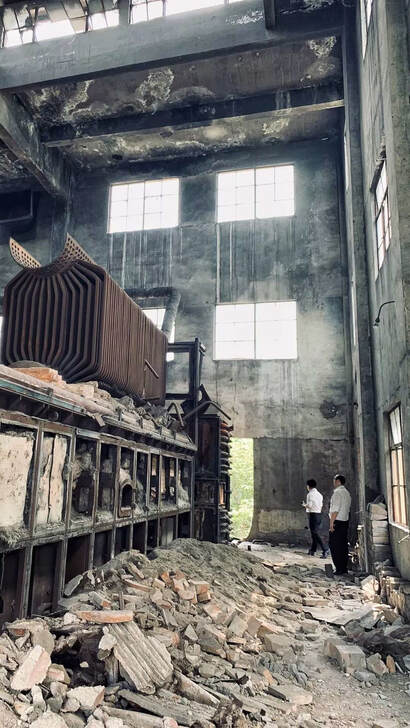 Existing Boiler Room Interior photo |
Preserving the Industrial Character while injecting new life
To the locals, the factories complex was not only a place for manufacturing textiles, it was also a place for many social activities. From the 60s to 80s, events like dance performance, sport activities, library, movies were held in the complex regularly. To many Suining people, these factories hold a special place in their memories when they were young.
With the historical significance of the factories and the existing building fabric allow us room to rethink its purpose as a second life as a cultural village. Straddling between culture and learning, it creates strong links with the local community. The existing factories allow old and new to collide not, but are integrated into the building naturally creating a contemporary public space without diminishing the historical presence of the building. The challenge lies in deciding which part to preserve and which part to introduce new architectural elements? What kind of new materials will go in harmony with the existing fabric of the factories?
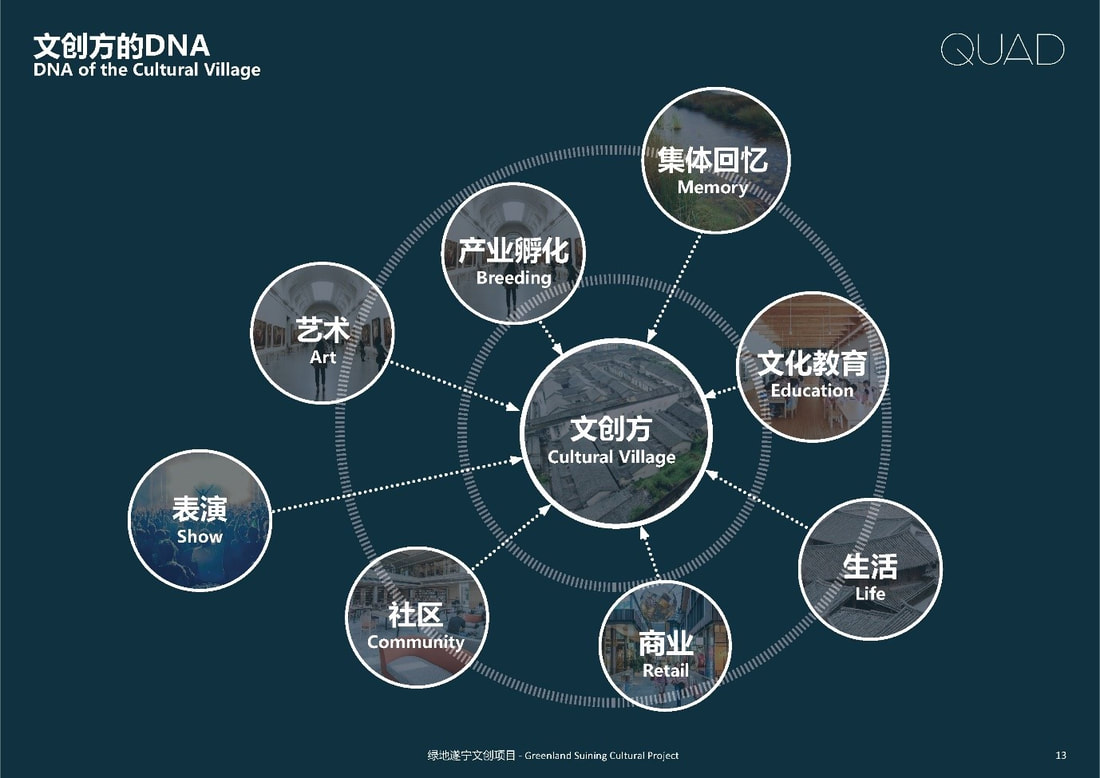
DNA of the Cultural Village
The Cultural Village
With the significant importance of the history of the project, it is always important to keep in mind about the old characteristics of the place, while injecting new activities into the existing buildings. We intended to recreate a destination for Suining which will bring along the social and cultural activities for the locals. We called it the Cultural Village, inside there will be places for art, education, community, performances, retail, creative industry, movies etc. Besides the new, there will be places for some local traditional arts and crafts stores, together with some famous old food stores to be located. A museum has been planned which will display the history of the textile industry and its products, will provide an educational destination to the local schools and visitors from outside.
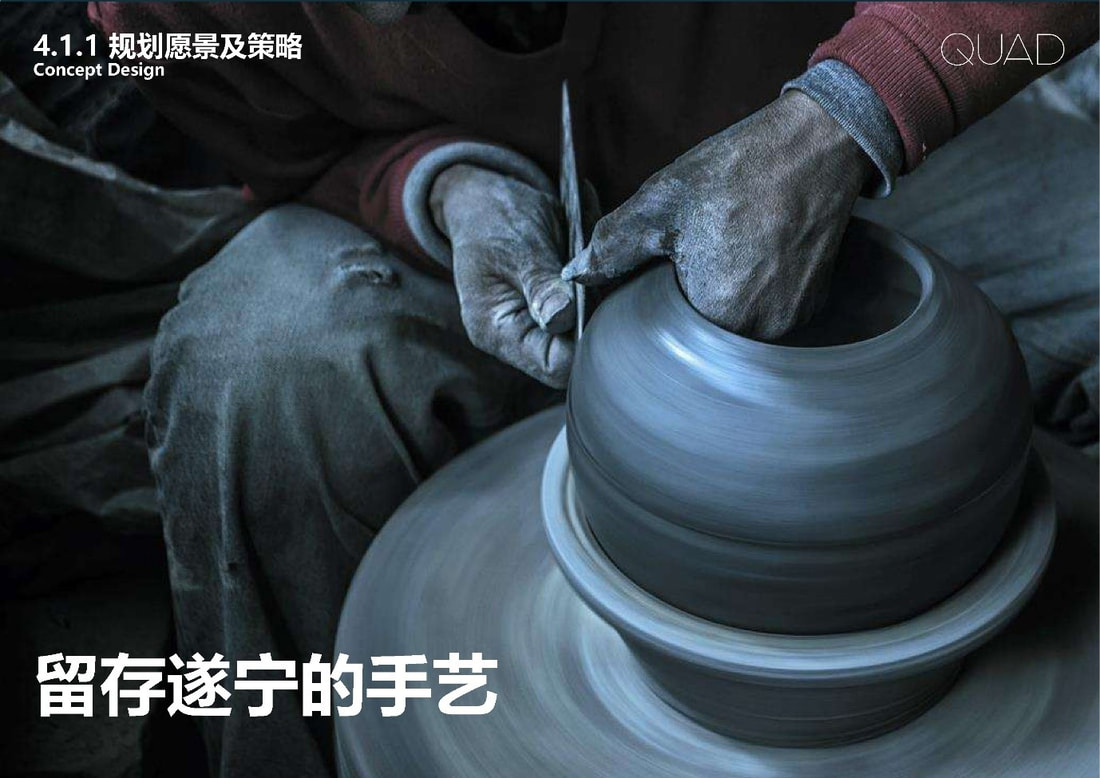 Traditional art and crafts | 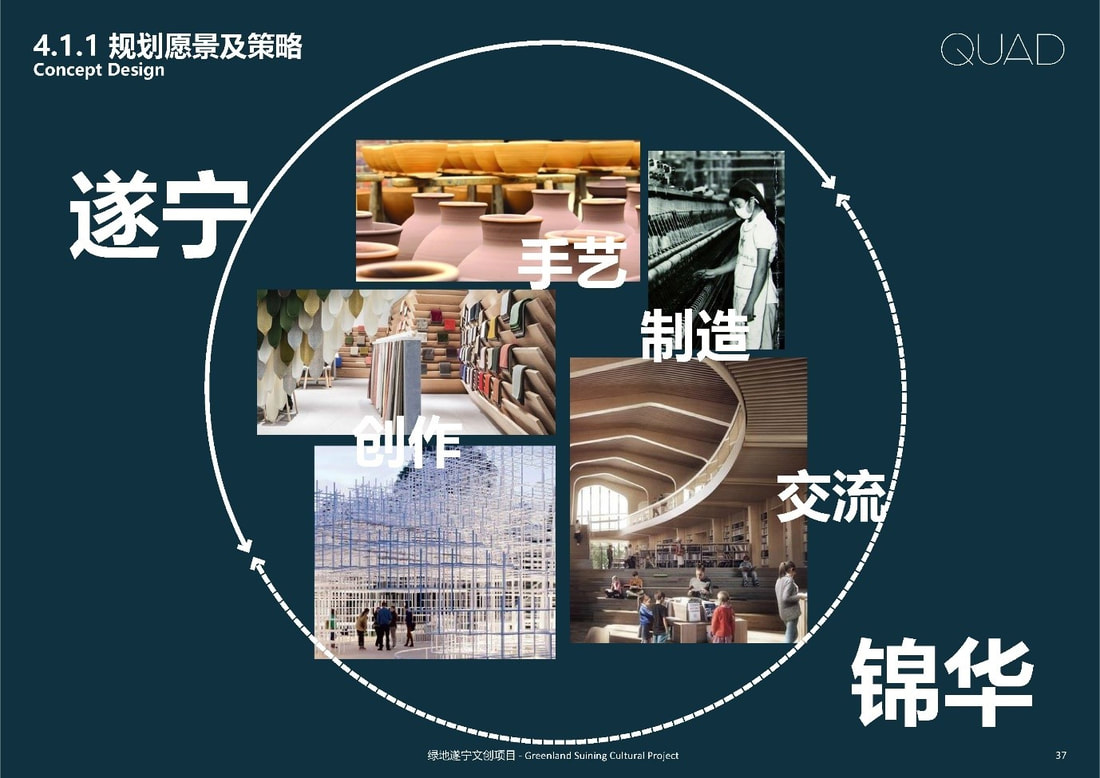 Cultural Village Concept |
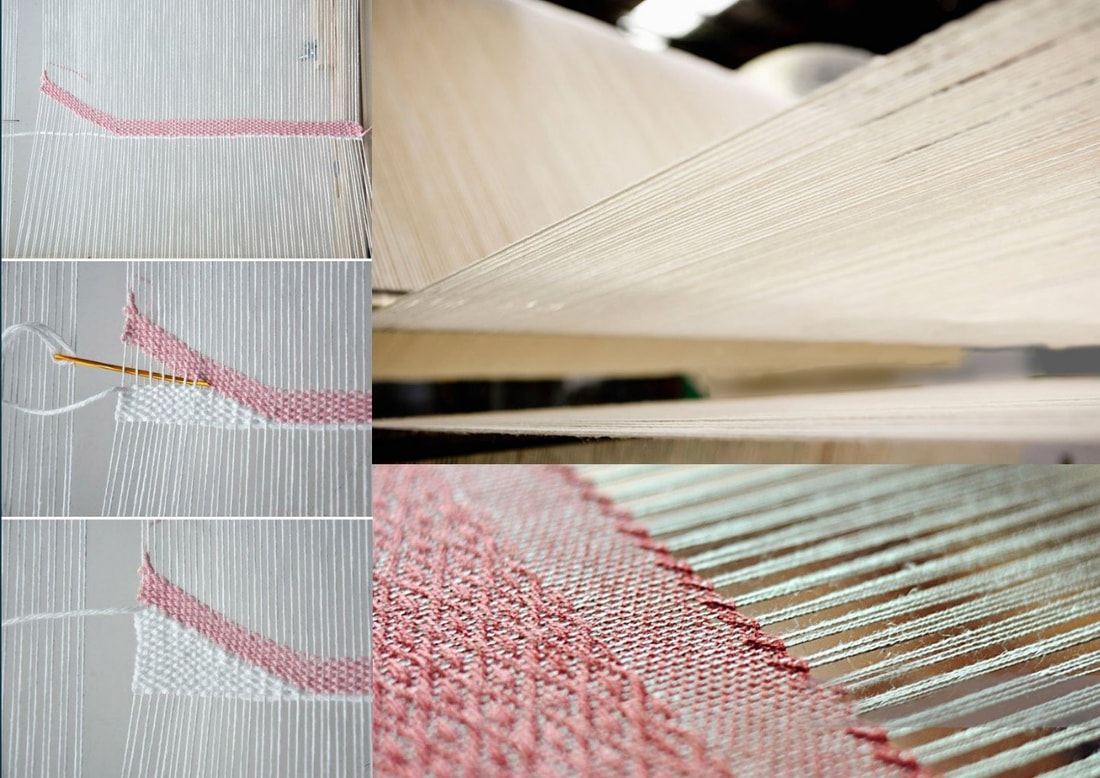
Textile Weaving
Insertion and Preservation
The existing industrial fabric is a series of repetitive pitch roofs factories with brick walls. To create a vitalise Cultural Village Masterplan, 2 major axes were introduced, a cultural axis which span from east to west, penetrates the existing factory. Along the axis will have a series of cultural activities such as art exhibitions, performance spaces, library cafes etc. Another commercial axis which span from the NE to NW of the project will create a retail street which will be thematized the traditional arts and crafts shops together with restaurants and bars.
Along these two axes, a series of new anchor stores and courtyards will be inserted in strategic locations. They will become local landmarks and destinations, to stimulate the flow of the visitors across the masterplan. These kinds of insertions will create a contrast between the old and new, generating curiosity without ruining the existing industrial fabric. As such, all the interior of these spaces has been reinvented and redesigned but the old and new components are interrelated in tune with each other in such a way as to be almost indistinguishable. As a result, a layer of sophistication has been added to the original urban grain creating a new lease of life to the cluster of abandoned factory buildings destined for an urban revival.
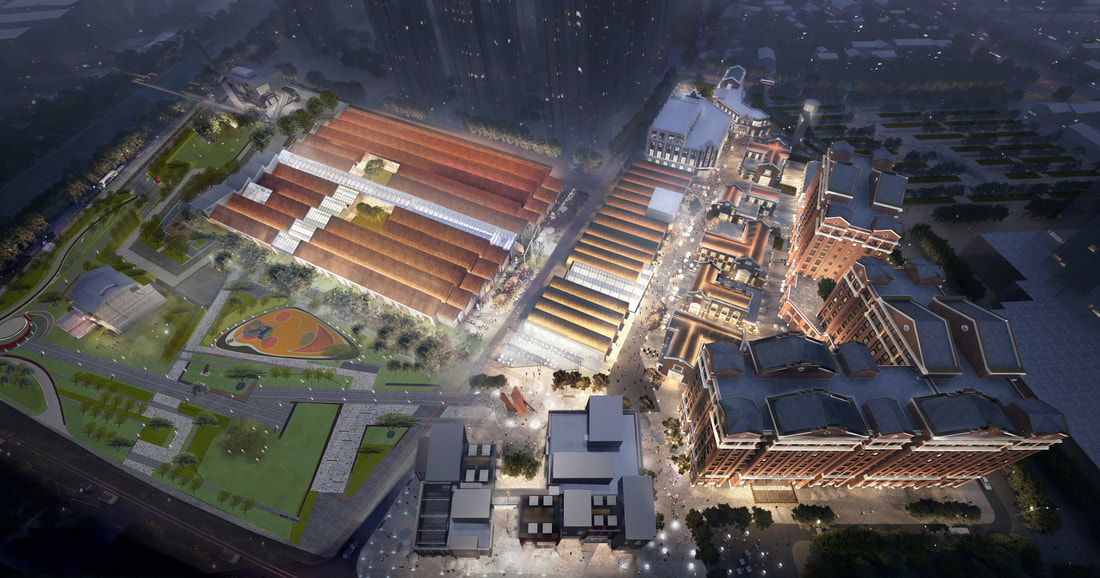
The Cultural Village Masterplan
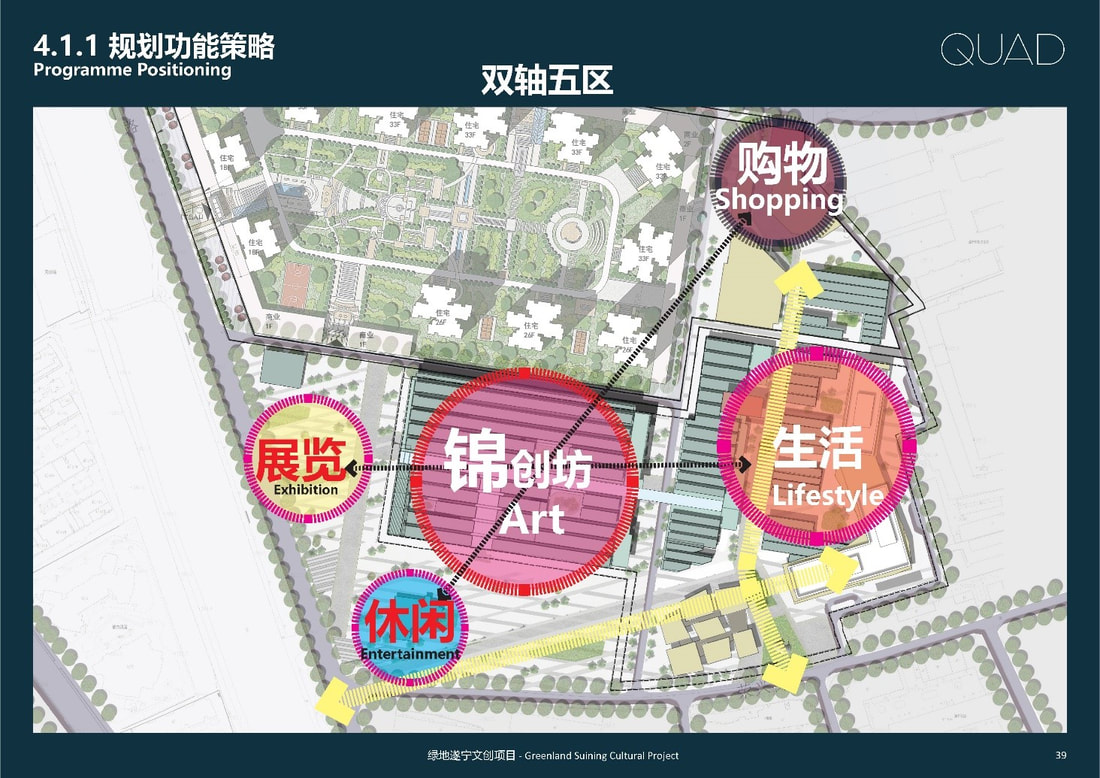 The Cultural Village Masterplan | 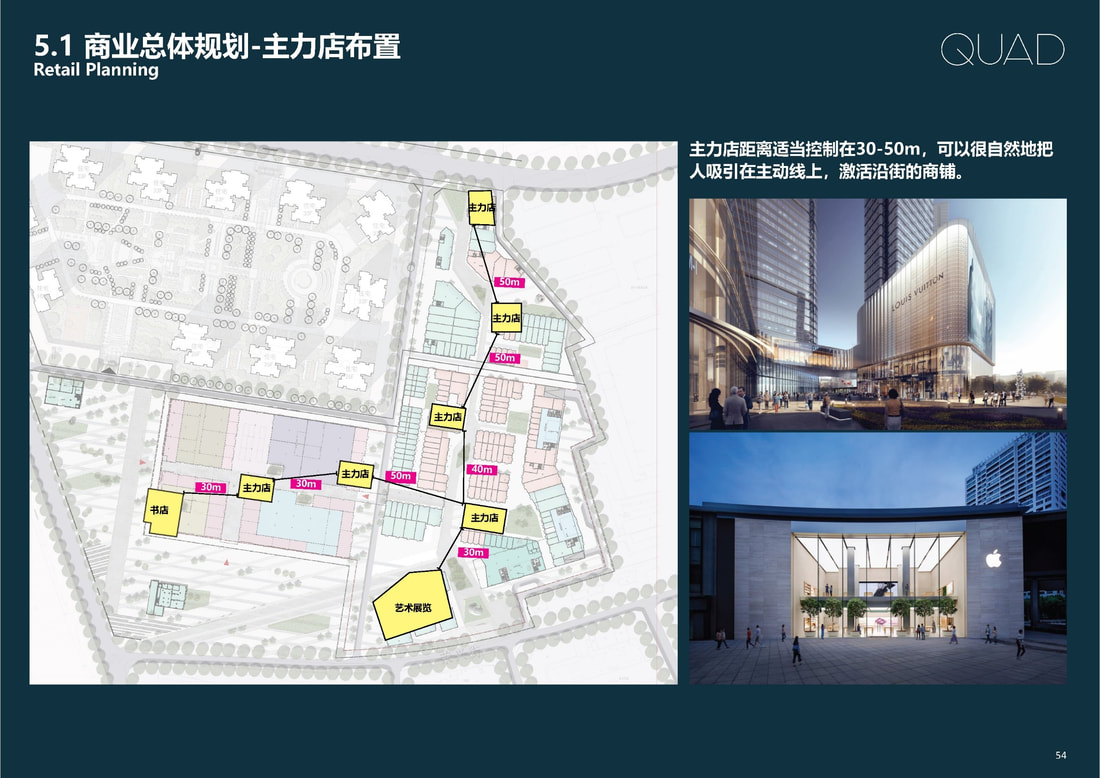 Distribution of anchors |
A detail study was carried out to decide which part of the existing architecture to be preserved, although there is a strong will from the local government to preserve as much as possible.
However, some of the existing facades were in bad conditions, and some were not suitable for the new activities such as boutiques or restaurants. Some of the openings of the façade were enlarged and framed by elegant dark metal frames, together with some new facades of perforated brick wall. The combination of brick, metal and glazing will create a very industrial feel with retail atmosphere. | 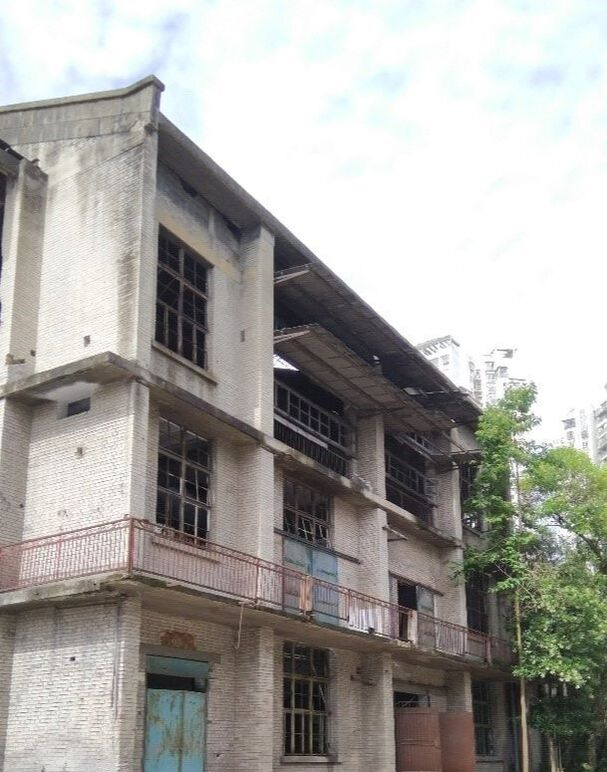 Existing Boiler House |
Weaving and Stitching
The façade and the landscape design concept were inspired by weaving and stitching of fabric making. As the factories and boiler houses are quite dispersed, we feel a holistic landscape pattern is needed, which will create a generic identity of the whole public realm. A series of landscape lines in 3 different directions representing the threads of a fabric, stitching the different buildings together. It will create orientation to the pedestrian in the masterplan and will also create visual axis in between the buildings. Some of the building facades were inspired by fabric weaving patterns, to create different textures and opacity for different types of buildings, such as galleries, boutiques, hotels etc. | 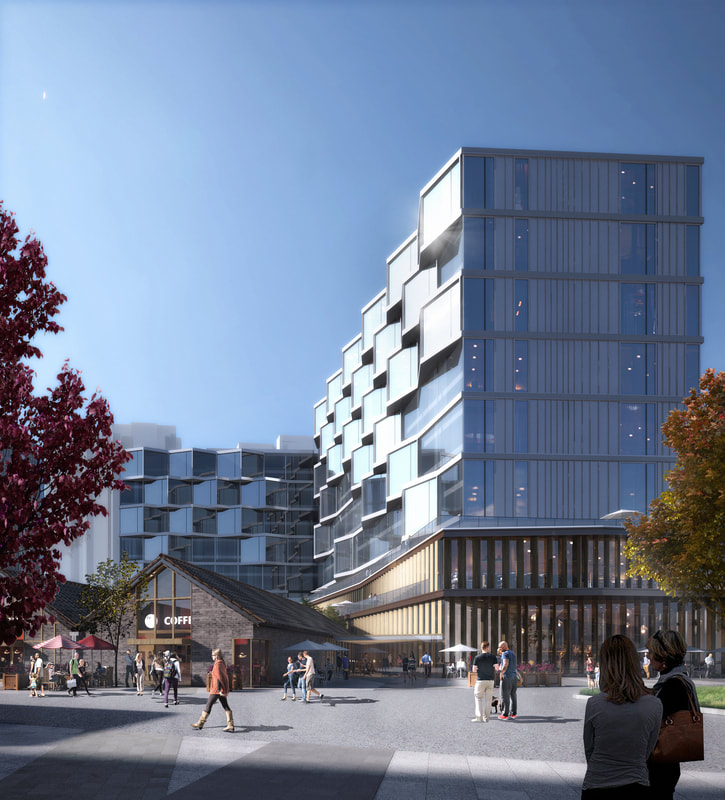 Boutique Hotel next to a transformed factory building |
Factory Renovation – Community Hub
The largest factory occupies over 10,000 sqm of land, it has a continuous modular slanted roof system supported by a regular column grid system. The intention is to convert it into a large scale community hub which serves the local residents in Suining. It will house library, cafes, market, sports facilities, events space etc.
One of the challenges is how to make this large industrial building more welcoming? So that it will attract the locals to use and becomes a truly public building. By introducing the cultural axis will create a pedestrian traffic which penetrate through the building in both NS and EW orientation. A number of courtyards have been created to allow some ‘breathing spaces’ inside the deep structure, bringing natural light and ventilation in. By making the building more porous will also improve visibility for the visitors to the different activities inside the community hub.
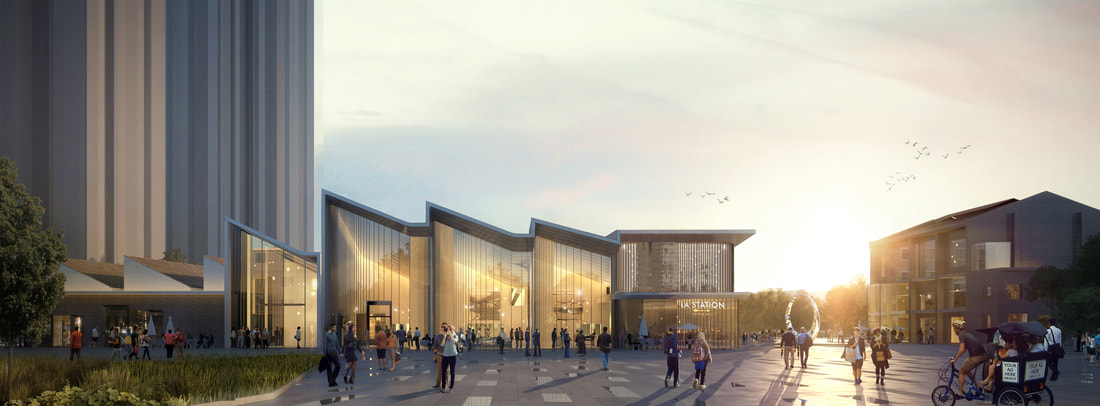 Gallery entrance designed as an extension of the factory roof
Gallery entrance designed as an extension of the factory roof
Heritage Unfold
It has not been easy path to be the architect of the Jinhua 1958 Cultural District, as the project carries so much memories and emotions for the local people of Suining. On one hand, we have to respect the history of the project. But on the other hand, we need to question ourselves what is there worthwhile to keep? Although these factories are important to the people in Suining, but we do need to think in a wider perspective. What about the visitors from other places outside Suining? Why would they be attracted to go here?
Our conclusion is that if we just retain and refurbish the existing factories to its complete original state, it is not enough to create a destination for visitors from other places outside Suining. Therefore, we have to introduce new architectural elements, that will create contrasts to the existing fabric and raise interests from the visitors. By unfolding the heritage and finding the right chemistry between the new and the old, that will create the right atmosphere for the cultural village.
Awards