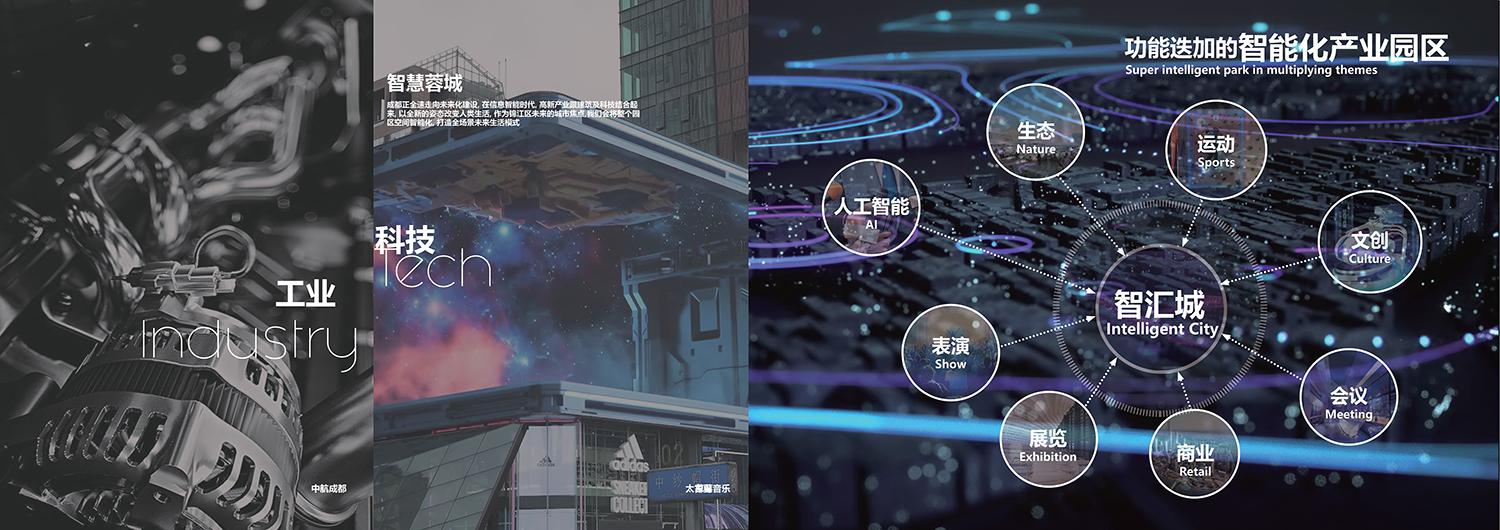Chengdu Technology Ecological Park
Location: Chengdu, PRC
Area: 138,029 m2
Client: Undisclosed
Architecture and Landscape Design: QUAD studio x Dalu Architecture
Design Team: Kelvin Chu, Zou Yuhua, Eric Wen, Schnee Li, Jayden Yiu, Yolanda Xian, Tim He, Jimmy Li, Bao Guoqing, Zhou Xi, Yang Daoze, Ma Chenghu, Jiang Liyue, Zeng Fei
All images by QUAD
Chengdu Ecotech Park is located in Chengdu Chongqing dual economic circle, motivating the development of science, technology and innovation industries. The entire Ecotech Park design must consider the direction of smart intelligent city. A highly integrated planning model has been achieved in all aspects of production, living and ecology. It integrates the unique local characteristics of Chengdu, such as rich natural landscape resources and wonderful life culture, to become the leading future intelligent city with the characteristics of Chengdu Chongqing life. Besides the commercial core area, the headquarters office, exhibition hall and presentation centre are enclosed to create an urban living room space where different cultural events can be held, providing a leisure oriented destination for adjacent offices and residences.
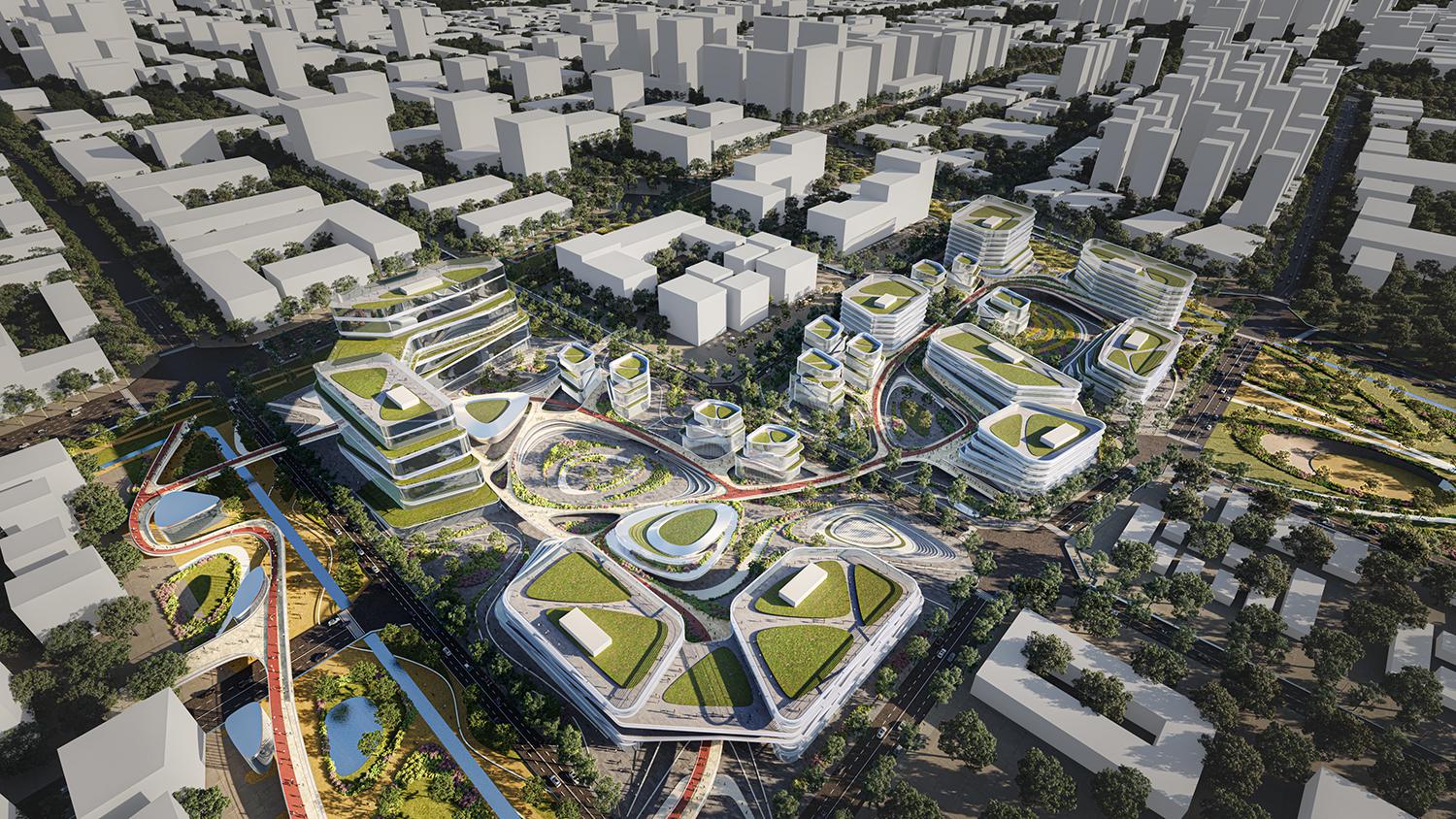
Inspired by the natural landforms of Sichuan Basin, the technology ecological park design naturally integrated the setback architectural form with podium platforms and civic plazas. The green ecological architectural design combined with the convenient pedestrian transportation system, allows the employees enjoy and spare time in the park. The multi-level pedestrian system connects the offices and its supporting facilities, blurring the lines between the retail, leisure, and sports functions. We made full use of the rich green ecological resource of Chengdu ecological park, so that the green plants completely penetrate the building.
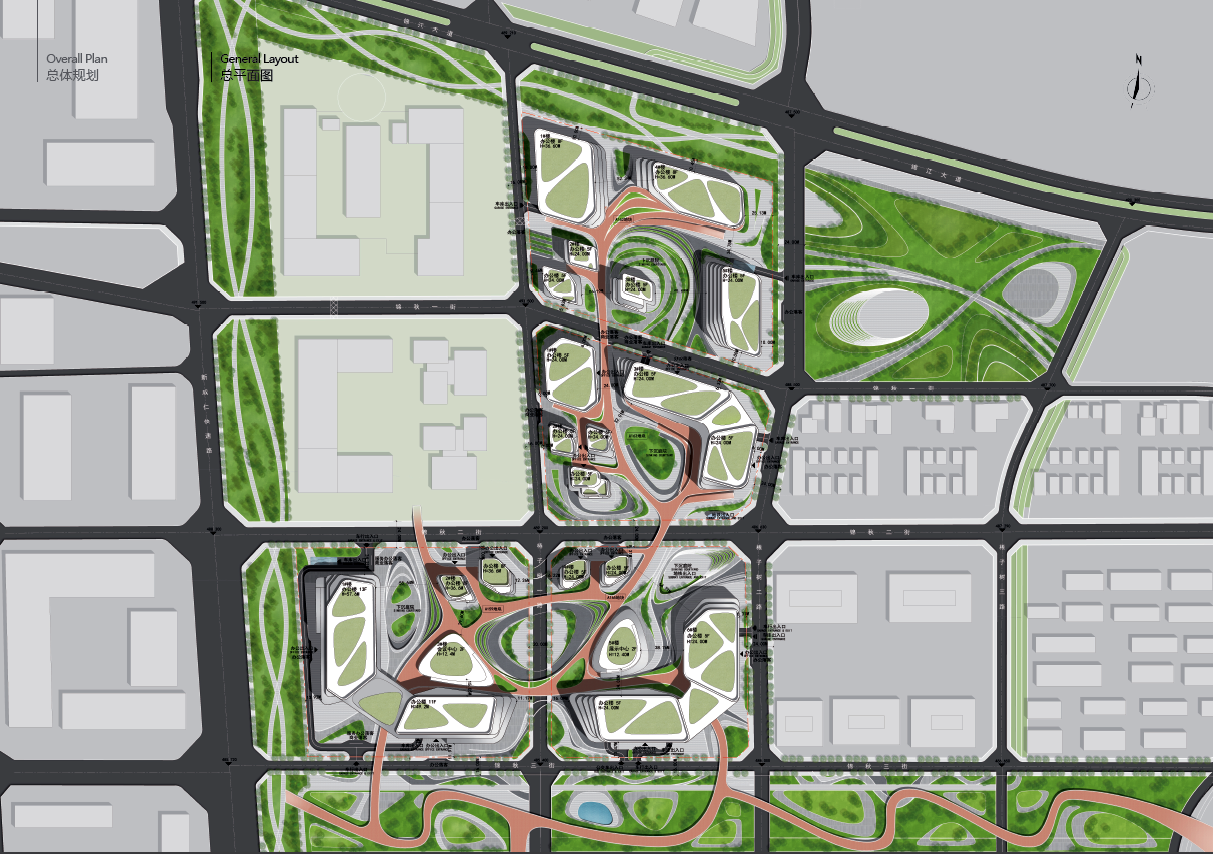

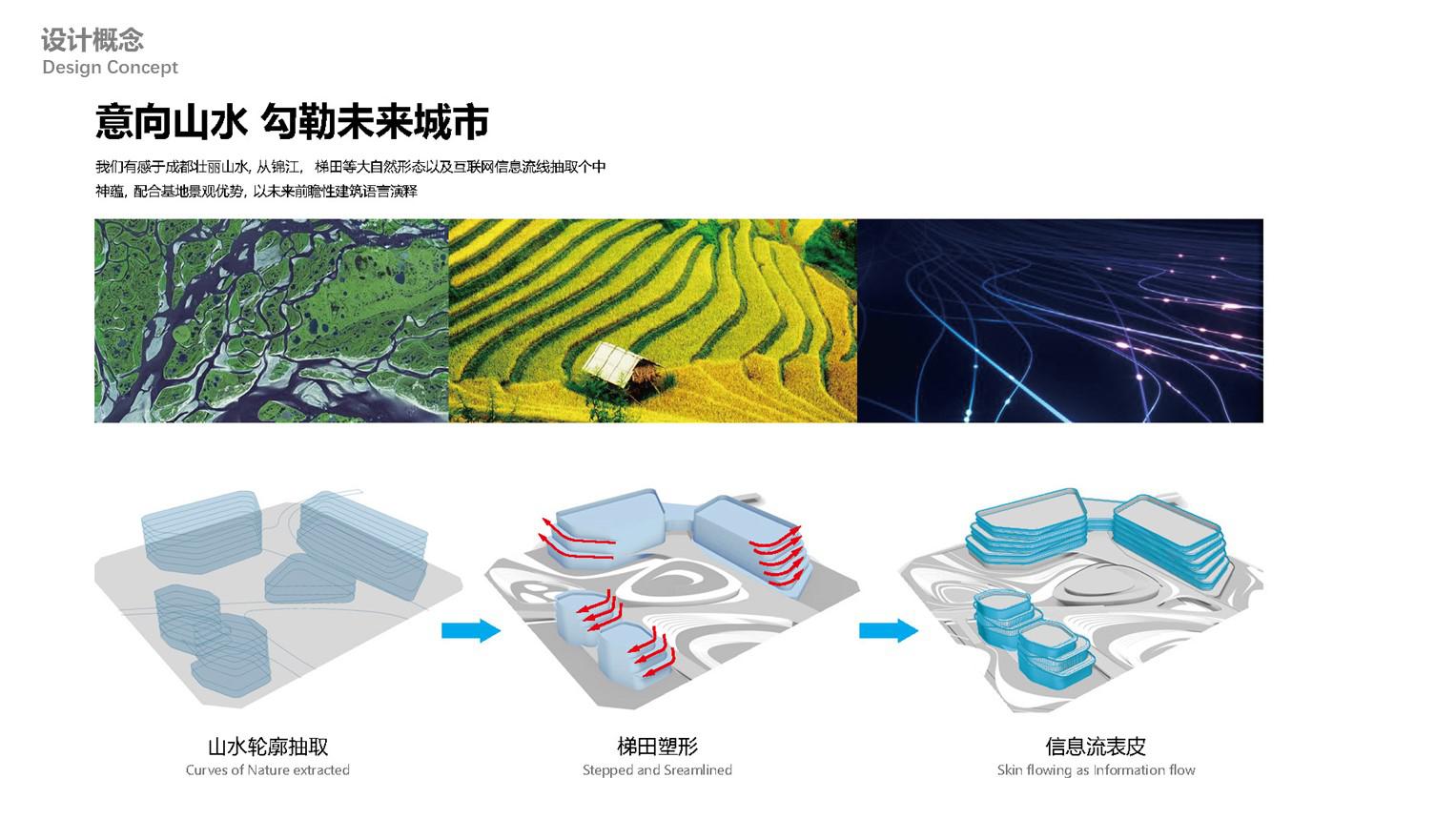
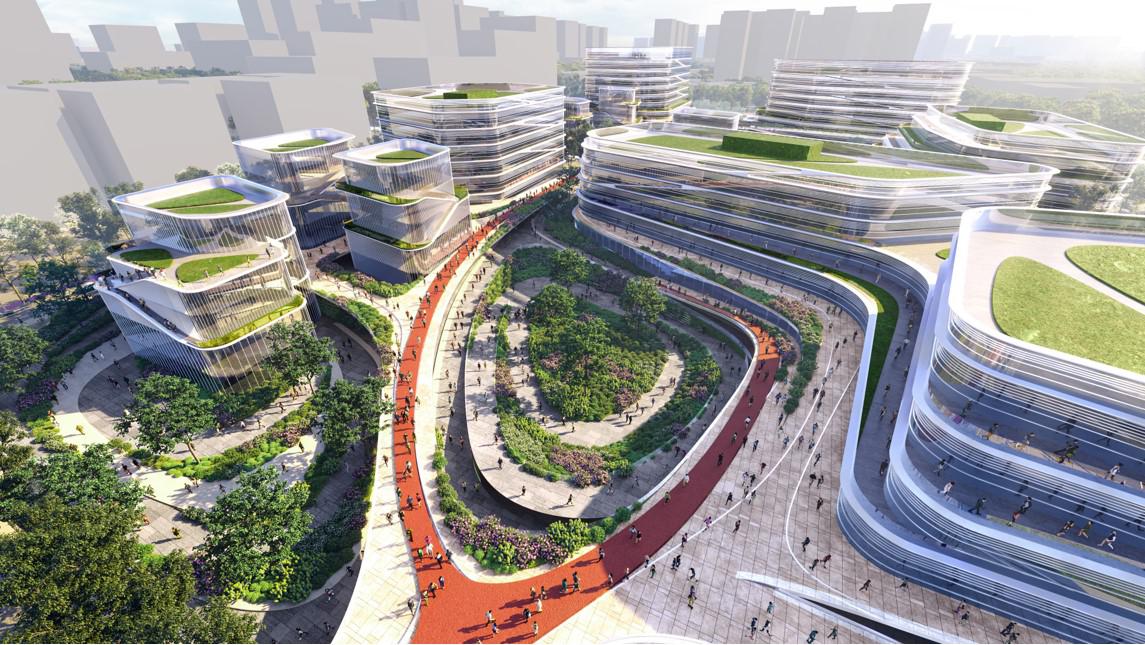
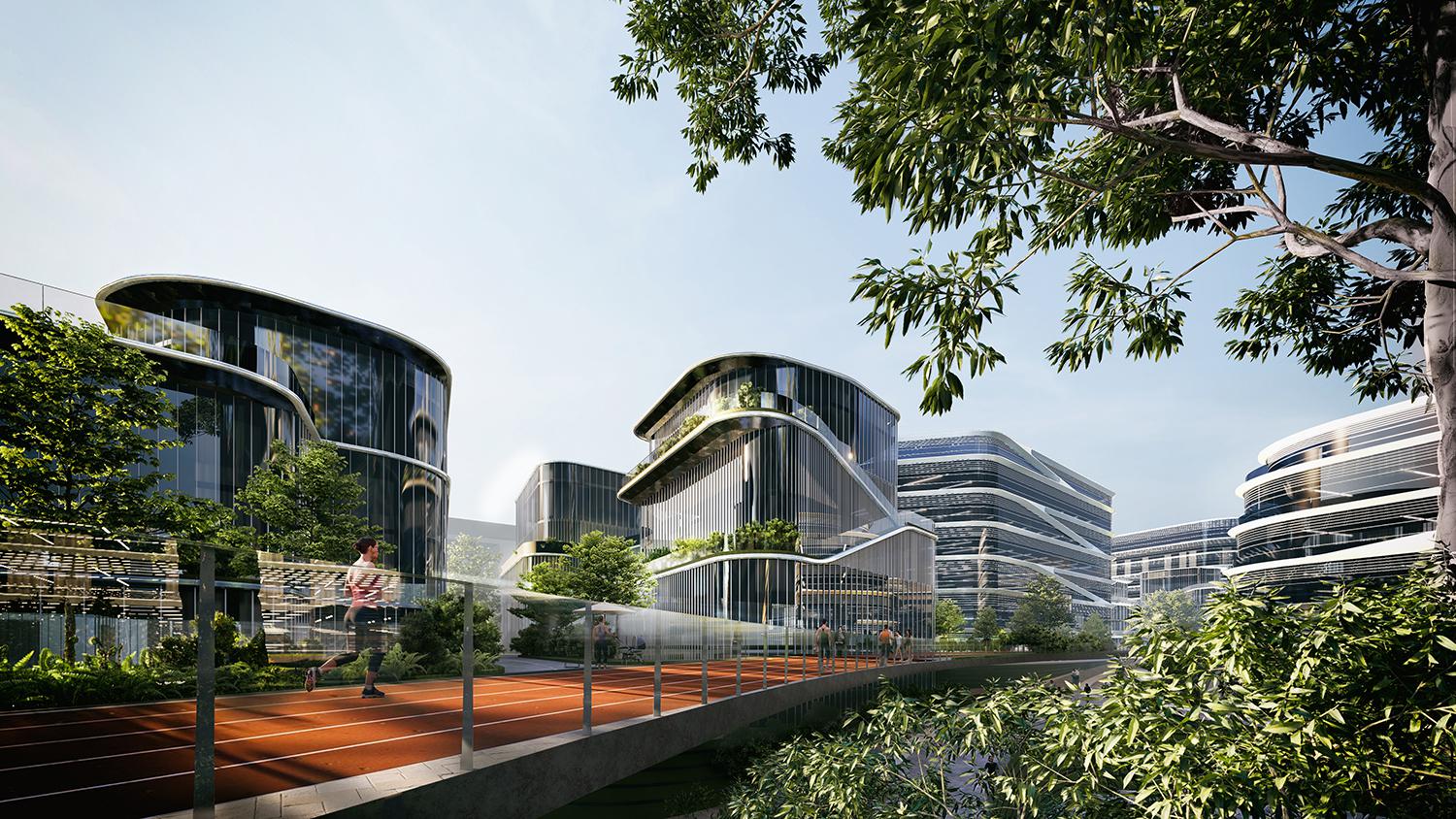
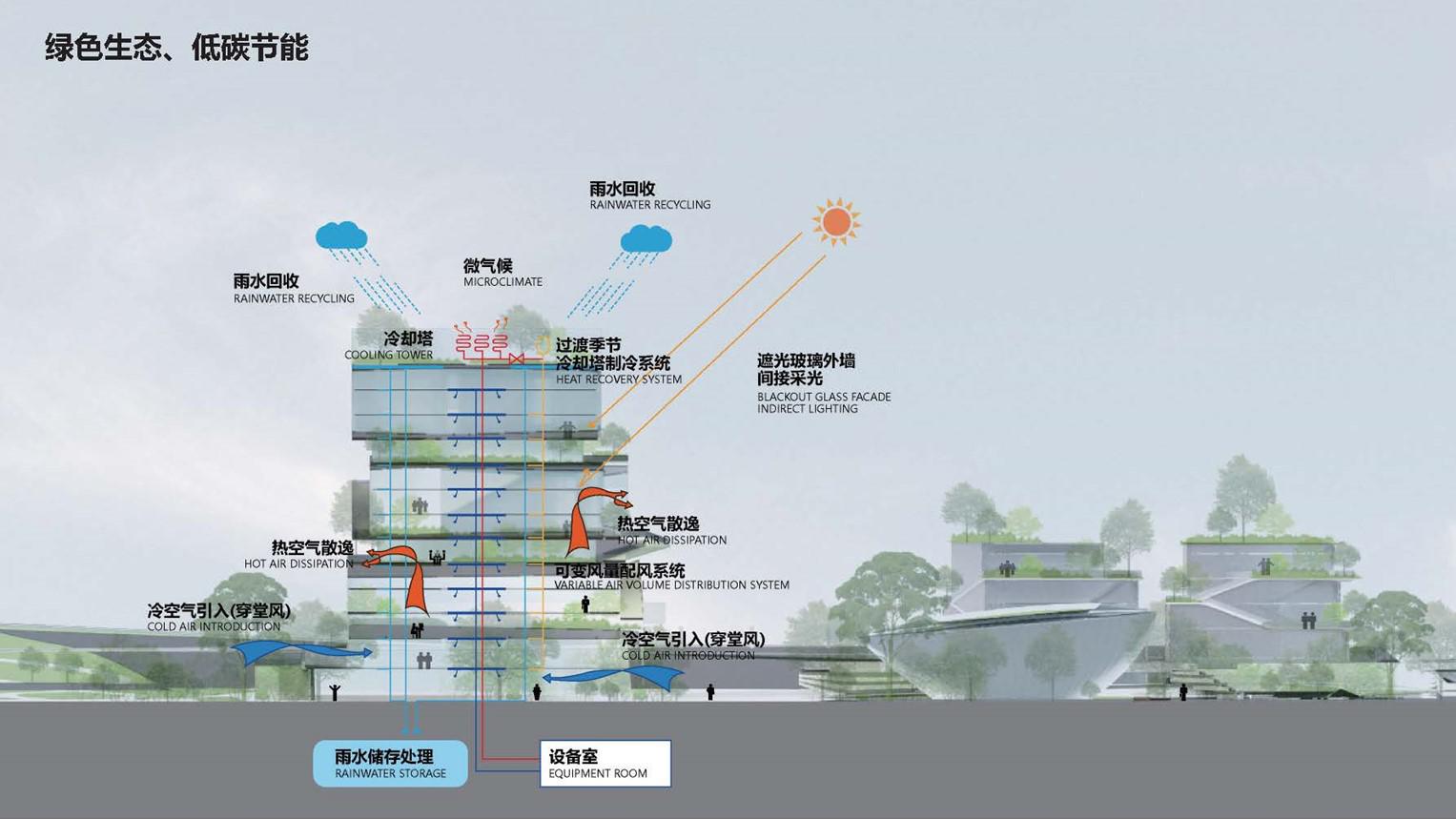
The retail and business areas seamlessly connected to underground enhance commercial value. The multiple R&D office space fulfil the needs of enterprises in different scales, and the intelligent facilities in the park allow to improve the co-creation and efficiency of users.
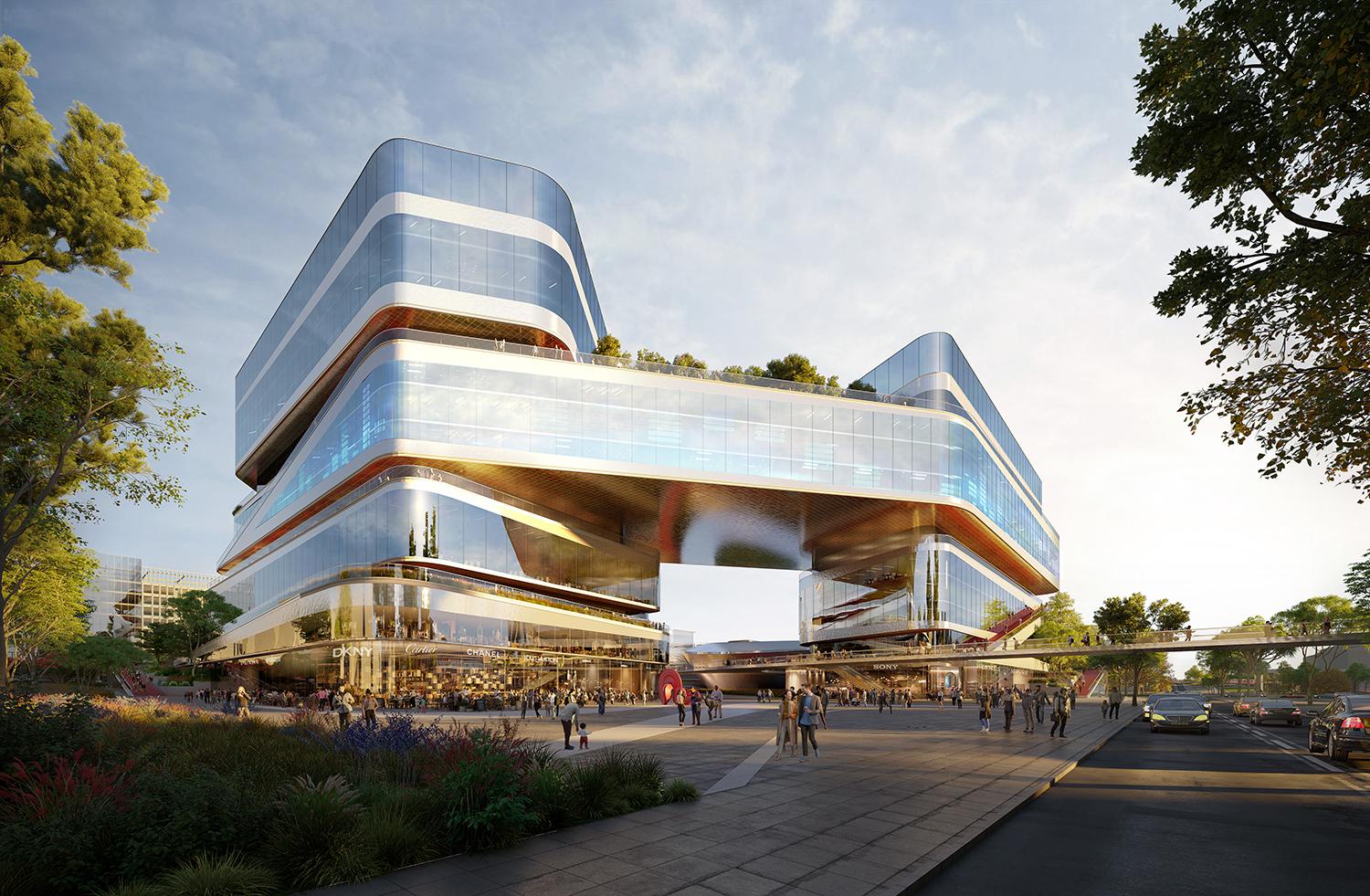
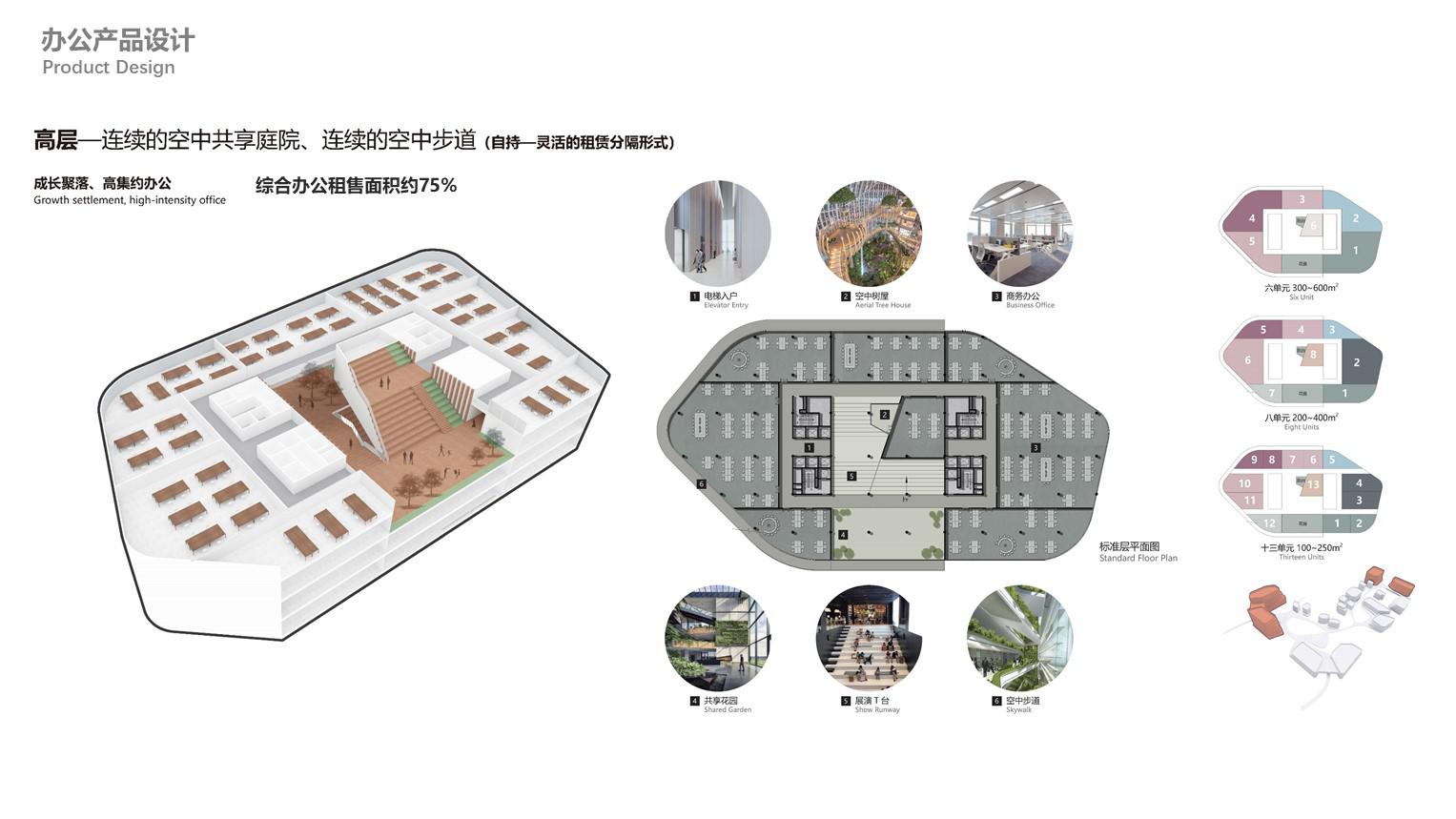
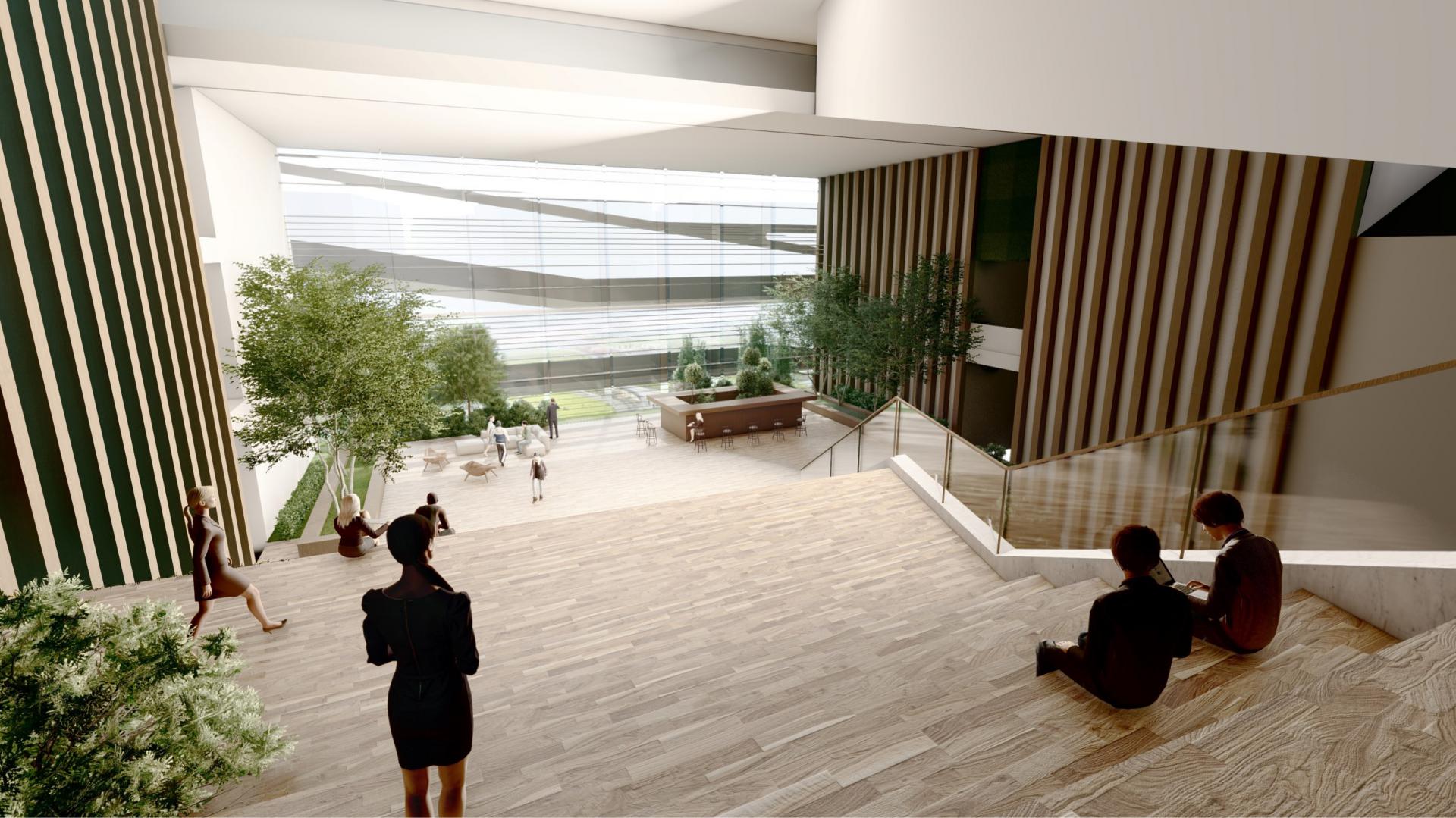
The use of sunken plazas and the second-floor corridor to create a multi-dimensional three-dimensional connection, so that people can enter the site from various dimensions lead visitors to different functional areas. The site connects the flow of people with spatial corridors and forms a slowing moving system, to make the traffic organisation and the flow line more convenient and efficient.
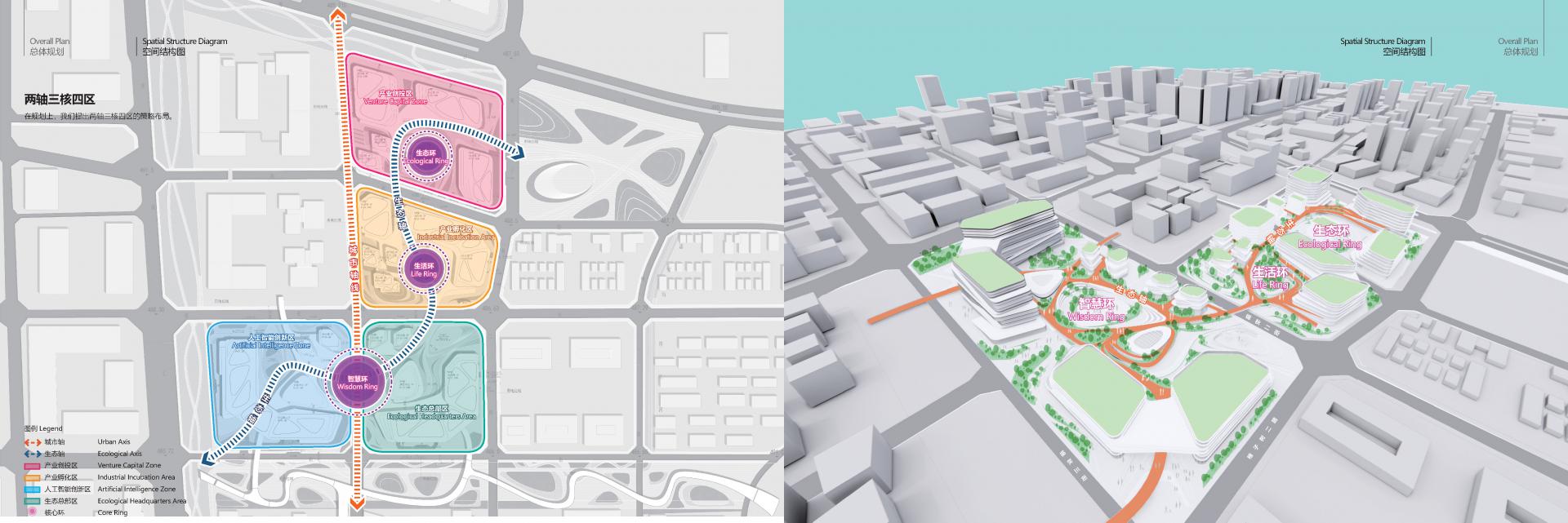
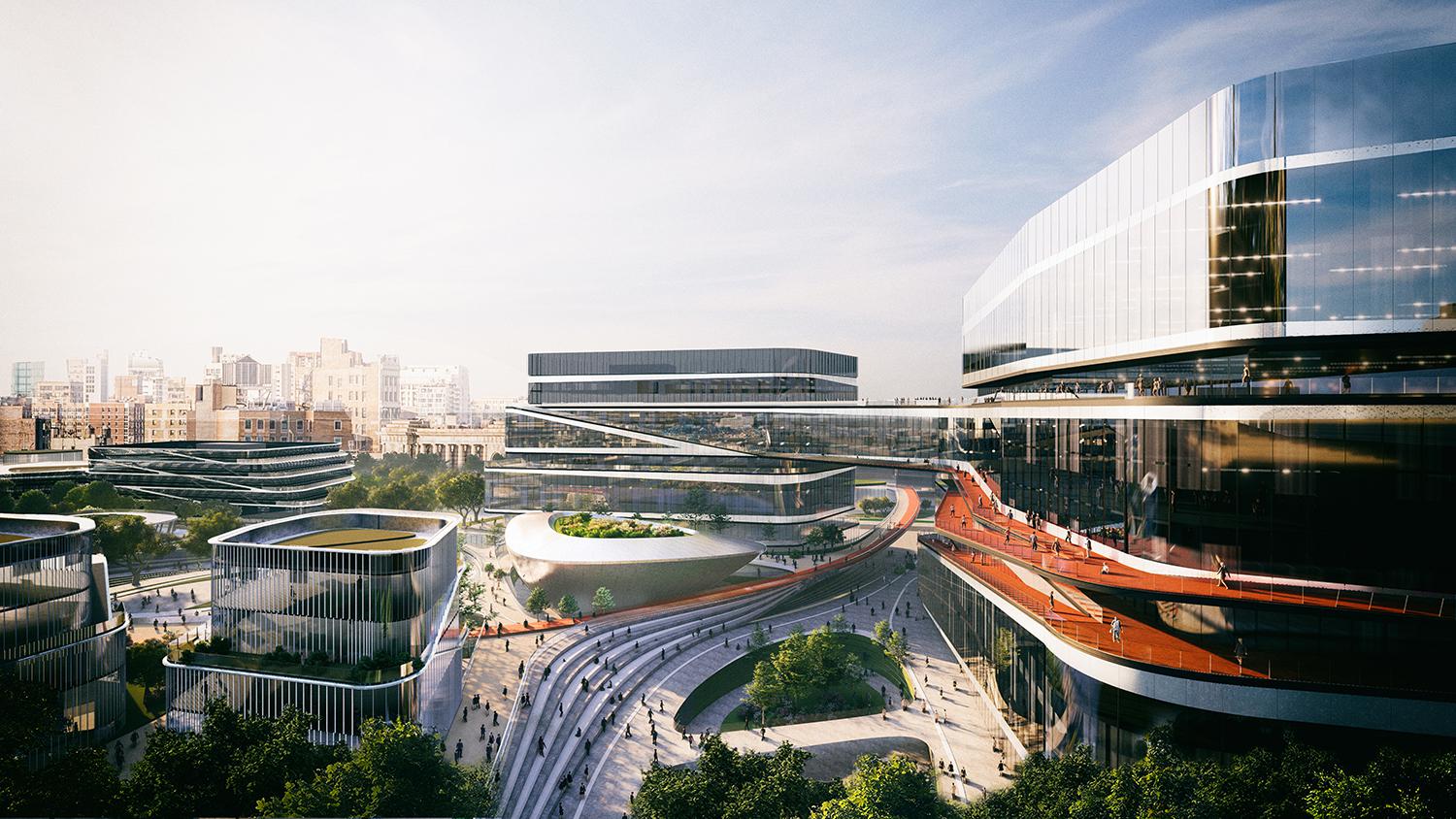


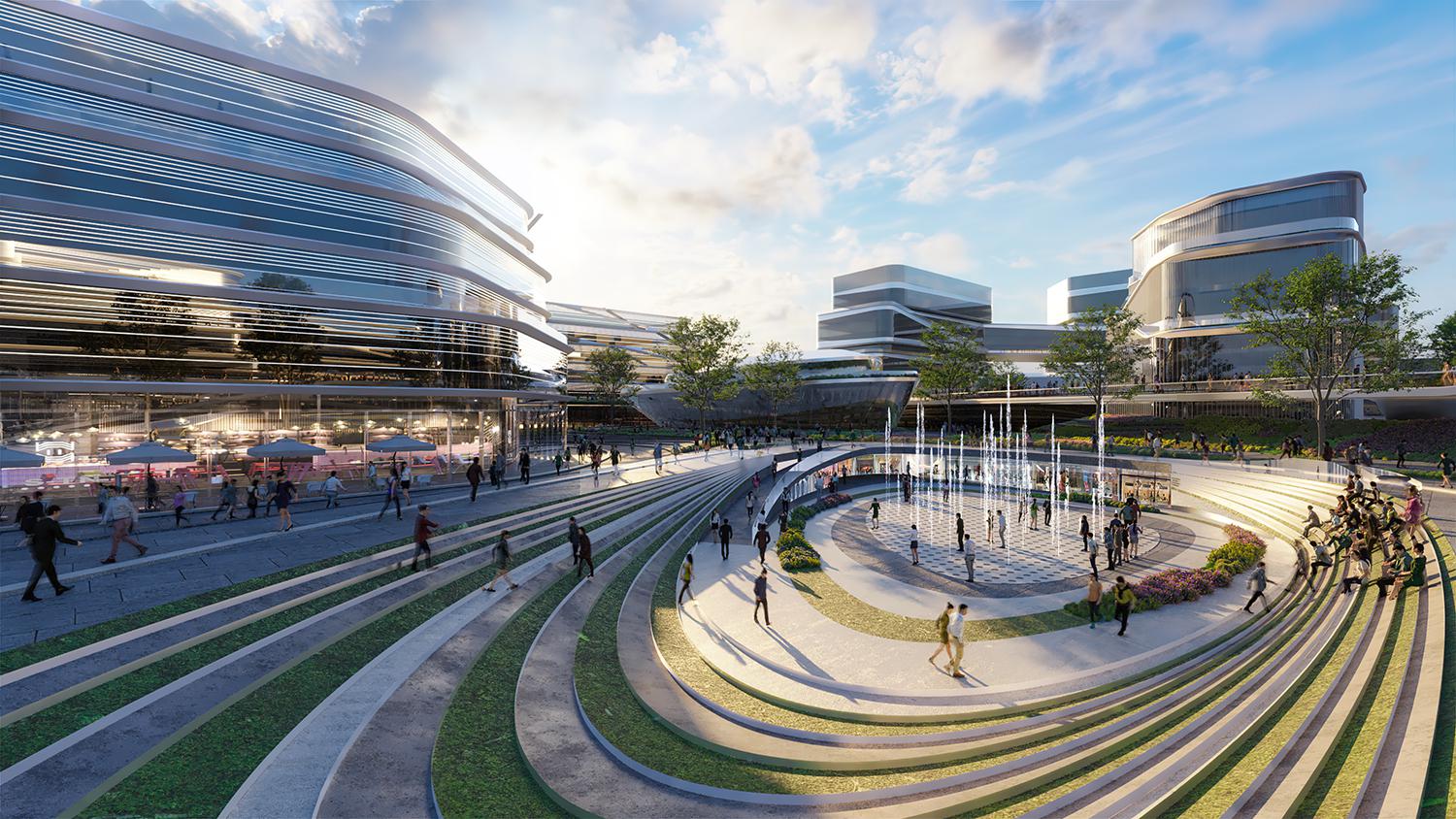
The technology ecological park improves the development of science, technology, and innovation industries, achieve a highly integrated planning model in all aspects of production, life, and ecology, and become a leading science and technology future smart city.
