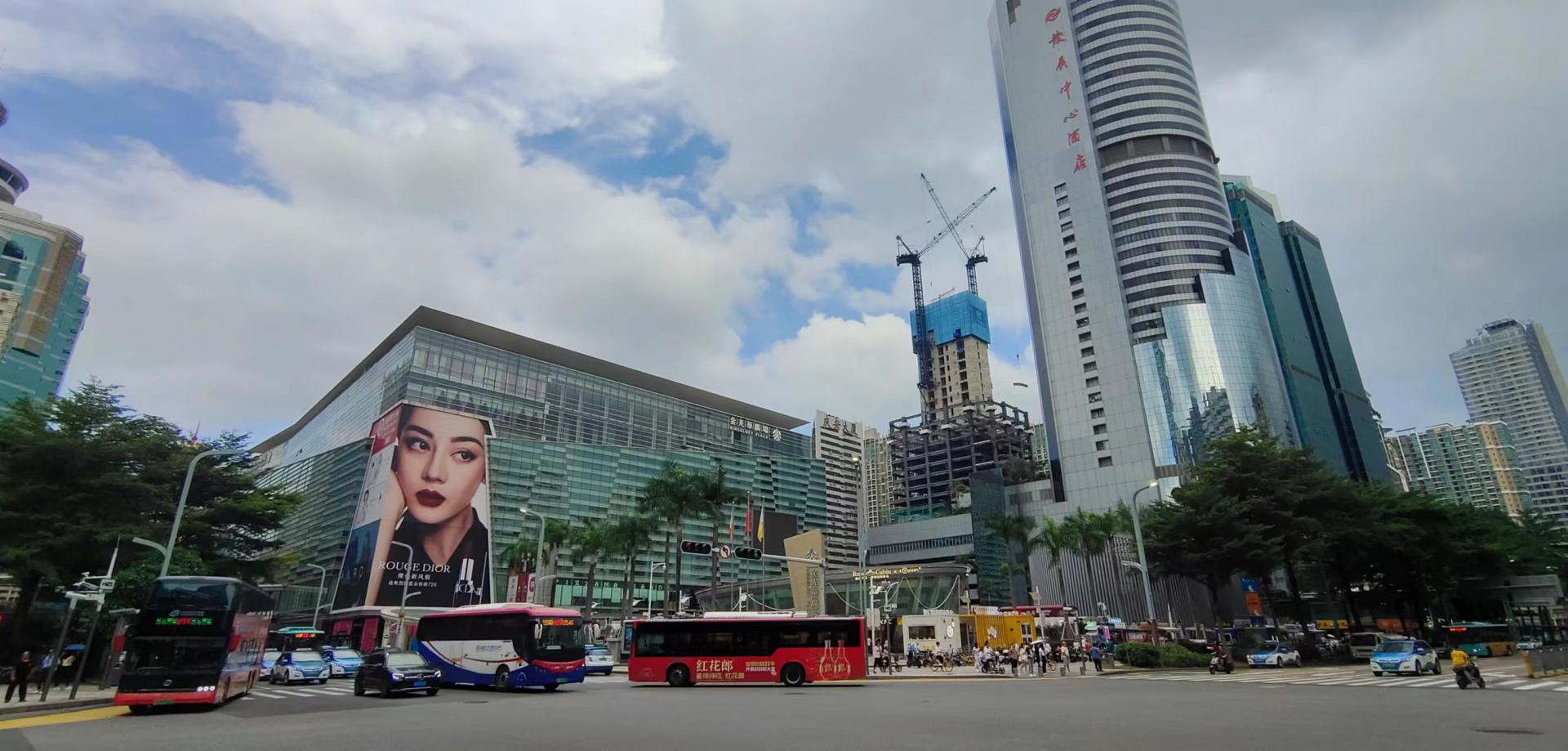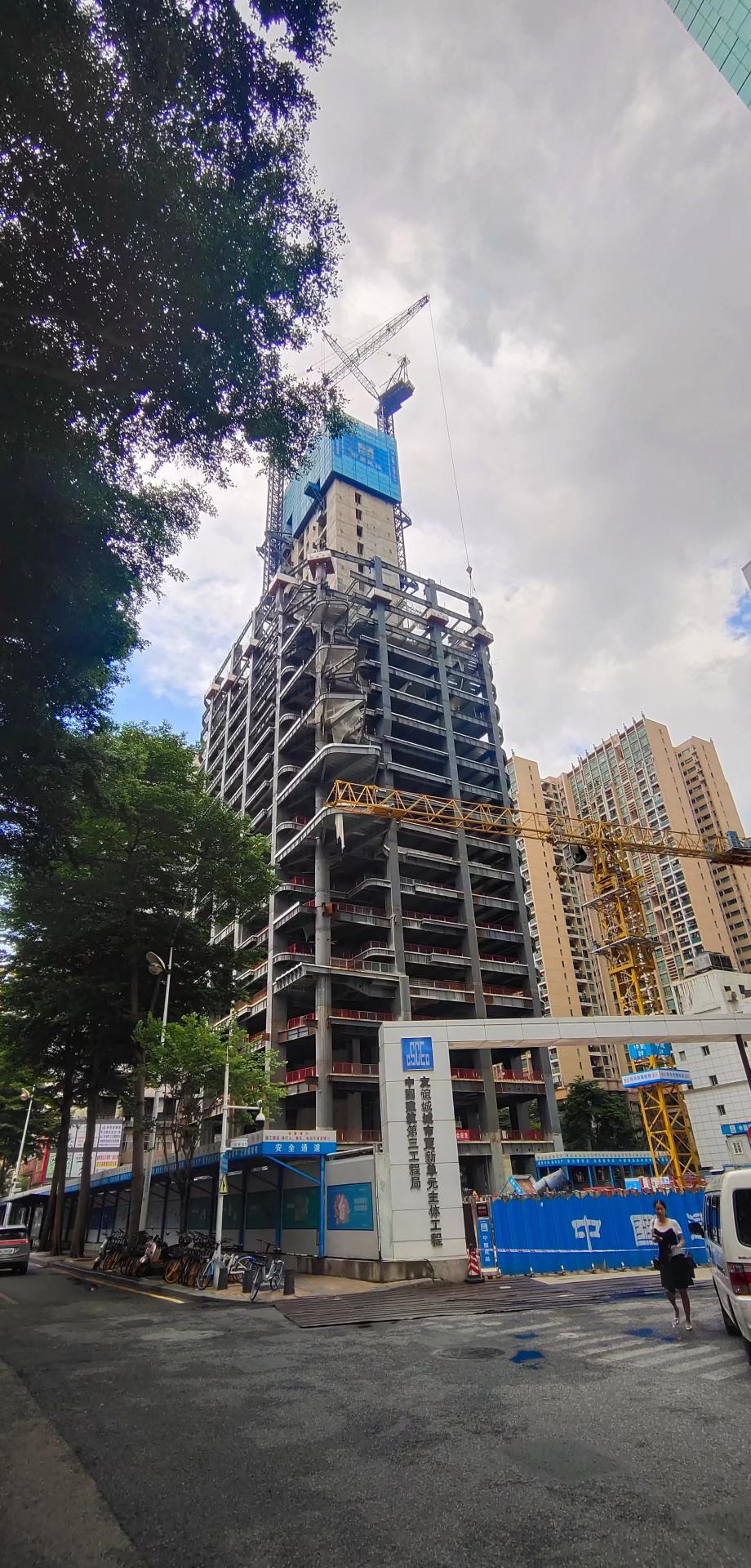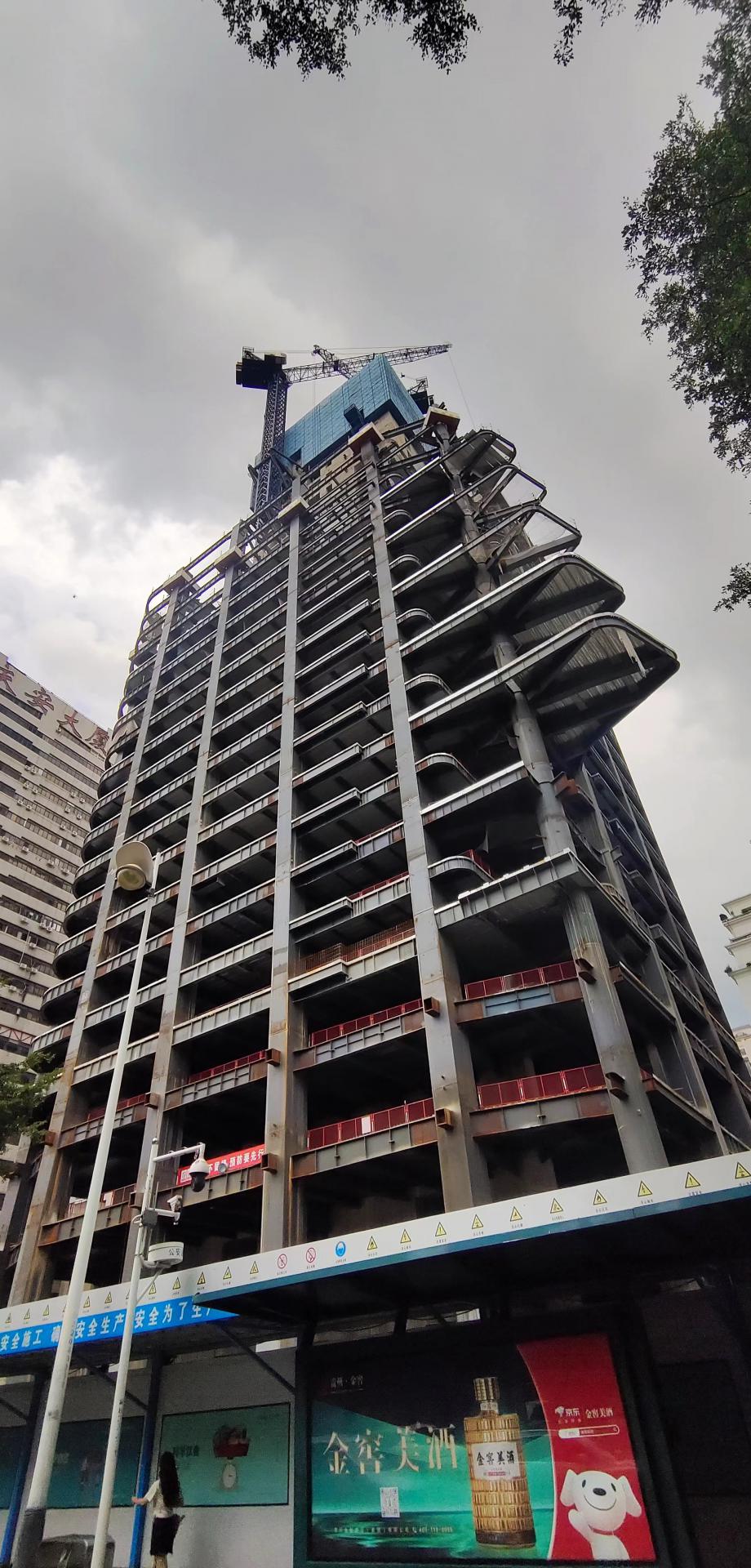Friendship Tower
Shenzhen was the first of the Special Economic Zones (SEZ) in China and Luohu is at the centre of Shenzhen. Since the early 80’s, it served as the gateway between Hong Kong and Shenzhen with an average of 50,000 commuters per day. 30 years on, the central business district gradually moved westwards towards Futian, Shenzhen Bay and Qianhai. Luohu has been left behind at a city of yesterday and dated which bring us to Youyi Road. Youyi Road in Chinese means the “Road of Friendship”, a symbol of a friendly relationship between the two cities of Shenzhen and Hong Kong.
On Youyi Road is Friendship City, a 5-storey high department store and one of the earliest retail stores in Shenzhen. In the early 80s, it was a glorious commercial development and a famous city icon. However, since the booming of large scale mixed use development in Luohu and Futien in the early 2000s, ‘Friendship City’ has become outsized and found if difficult to compete with newer and larger shopping malls. The government new regulations support for urban renewal, the client has decided to diminish the current department store and rebuild a mixed-use development comprise pf office, service apartment and retail.
|
|
With new development come new site parameters. The site measures at about 8600m2 with a total GFA of 90,000m2, this equates to a plot ratio of 10.5. The government also wants 8,000m2 of the to be dedicated to the public. These parameters result in a very peculiar mixed-use development that includes, office, service apartment, boutique hotel and a small retail annex.
Location : Luohu, Shenzhen, PRC
Area : 90,000m2
Client : Friendship Investment Limited
Concept Design : Aedas
Architectural and Scheme Design : QUAD studio
QUAD studio Design Team : Wai Tang, Kelvin Chu, Eric Wen, Tim He, Yauhing Cheung
All Images by MIR and QUAD
A lily in Shenzhen
In search of iconic symbols to represent this new destination in Luohu, we experimented and research on many types of semiotic symbology. Both symbols representing the city or the district were explored, however, we wanted a more unique narrative so we focused our search to the site itself. The site was once occupied by Friendship City and abuts Road of Friendship; hence it was an obvious solution to create a narrative based on “Friendship”. We then ask the question, “What symbol could we use to represent Friendship tower?”
The narrative needs to draws inspiration from the essence of urban renewal combined with the government’s aspirations to create a vertical garden within this high density urban context. The Calla Lily is a beautiful flower that blossoms in spring and used as a symbol of youth and rebirth and also the colour white represents pure friendship. As a concept of regeneration, we create a narrative of an urban flower to represent idea of the rebirth of friendship in the heart of Shenzhen. | 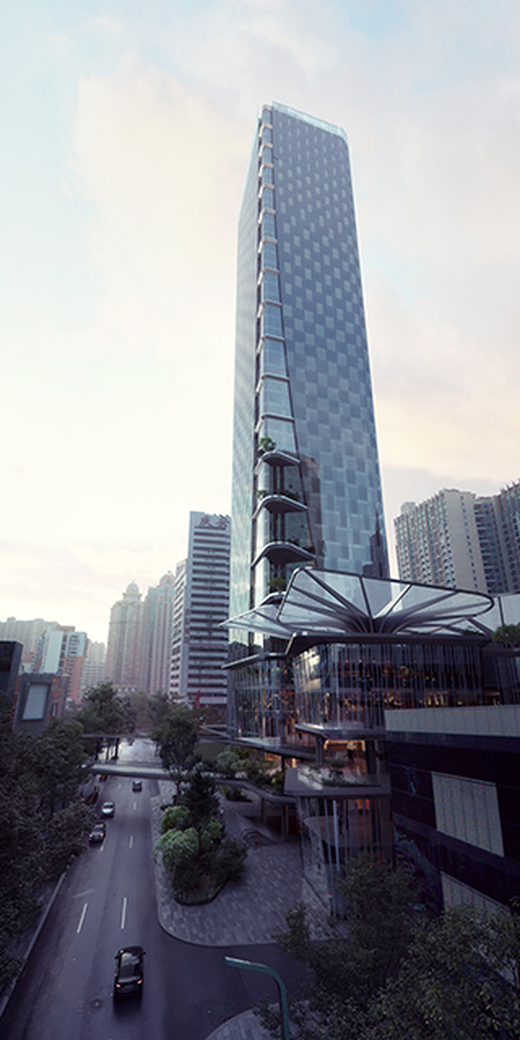 View from Renman Nan Road |
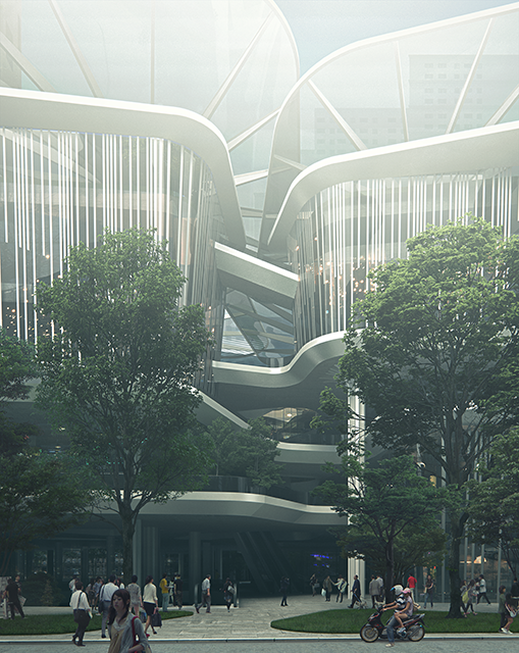 Openings in the Podium allows greenery to penetrate into the Integrated Public Realm |
Located between two main roads, the development lacks an iconic frontage. Hence, there are 2 ways to view the development, either from afar or from very close proximities. From a far, we wanted the building to stand iconic against the urban fabric so, for the building skin, we devised a wrap similar to the petals of a calla lily.
We also created a colour blend from grey at low level to silver at high level to enhance the shape of the lily. Close up, we wanted to create drama to draw people from the main road not the development. |
The seven storey podium cascades from level to level integrating landscape components with the outdoor communal spaces creating a vertical public realm.
The concept of the lily is used as organic canopies covering the retail atrium and the cascading retail boxes connecting to the mixed-use tower.
The development becomes a place of destination where city dwellers can experience relaxing lush green pockets public realms within a dense urban fabric. | 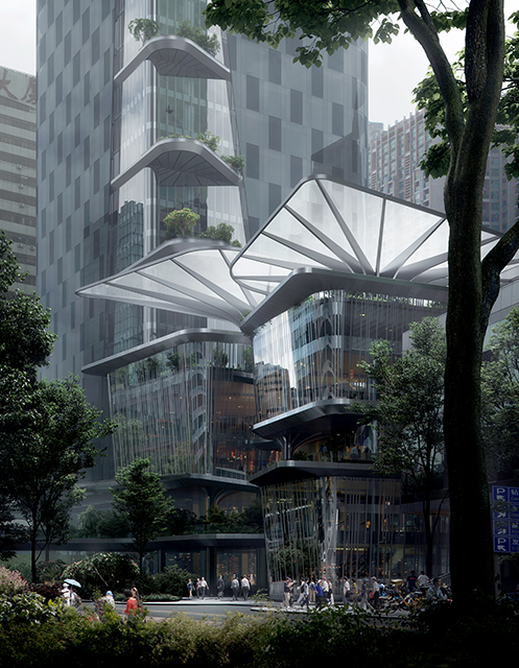 View of Podium from Renman Nan Road |
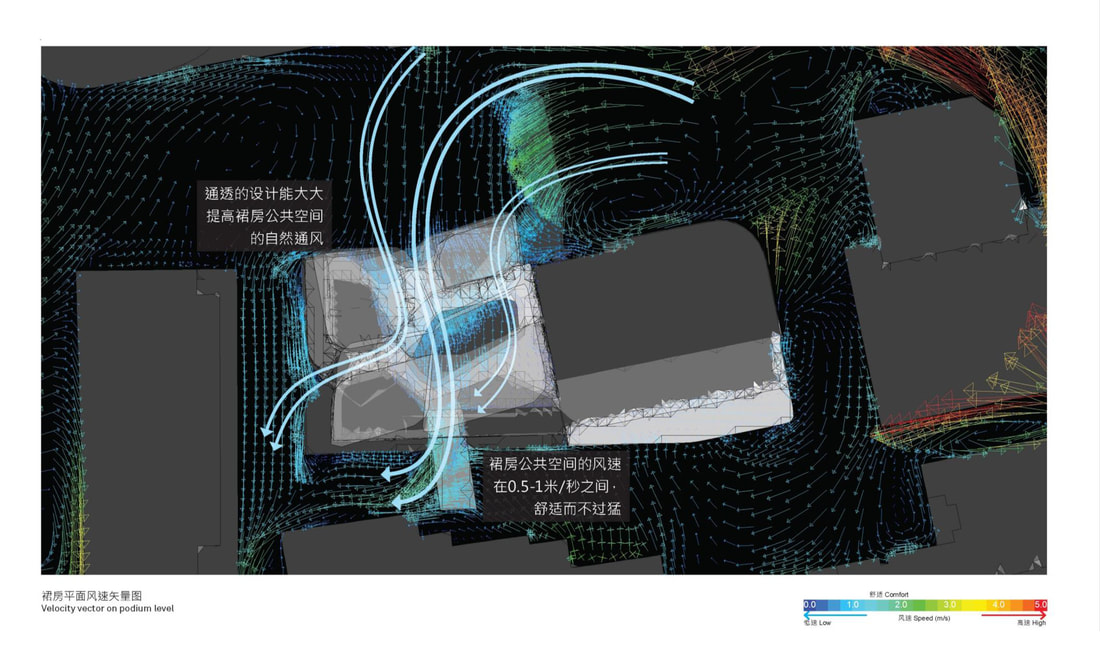
Diagram shows enhance natural ventilation in the summer
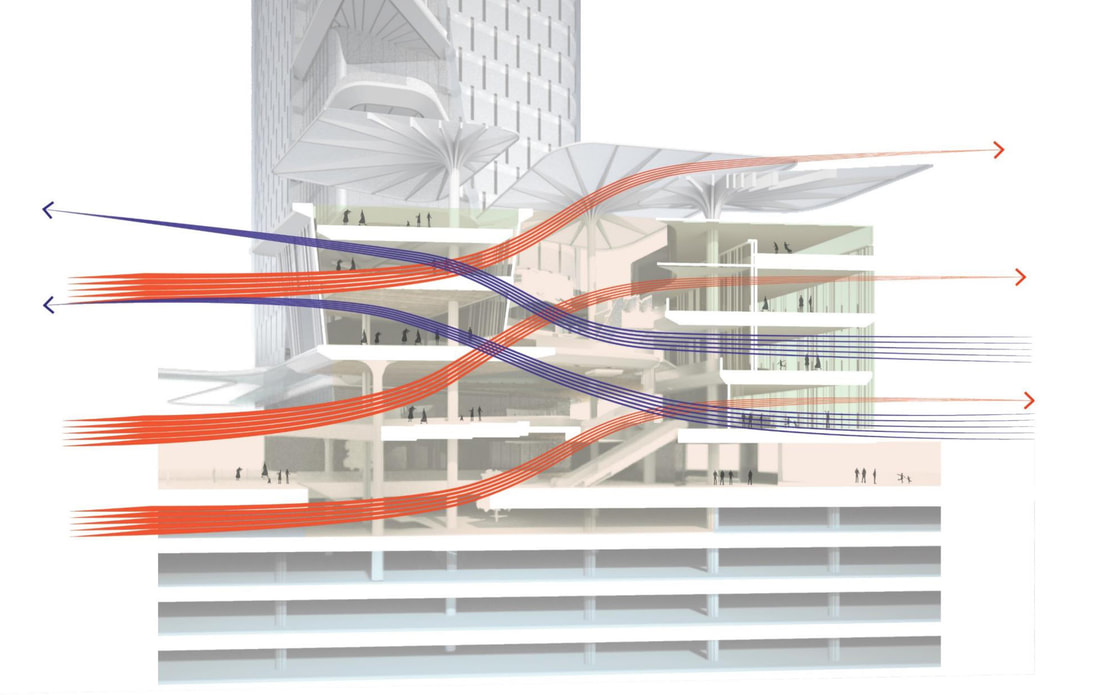 Natural cross ventilation | 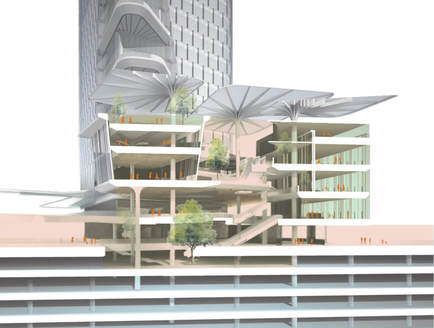 Landscaped Public Realm Integrated into the Retail Podium |
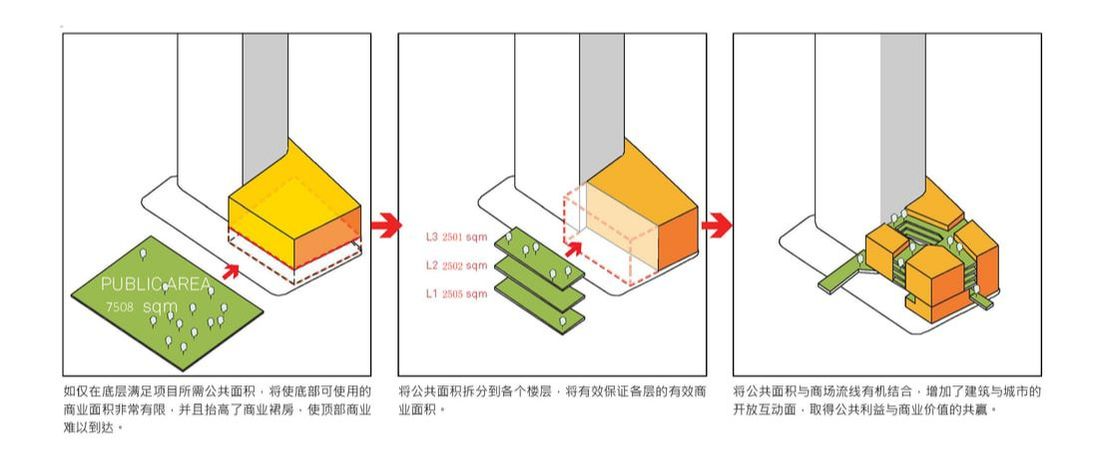
Integrating Public Space into the Development
Latest construction photo
