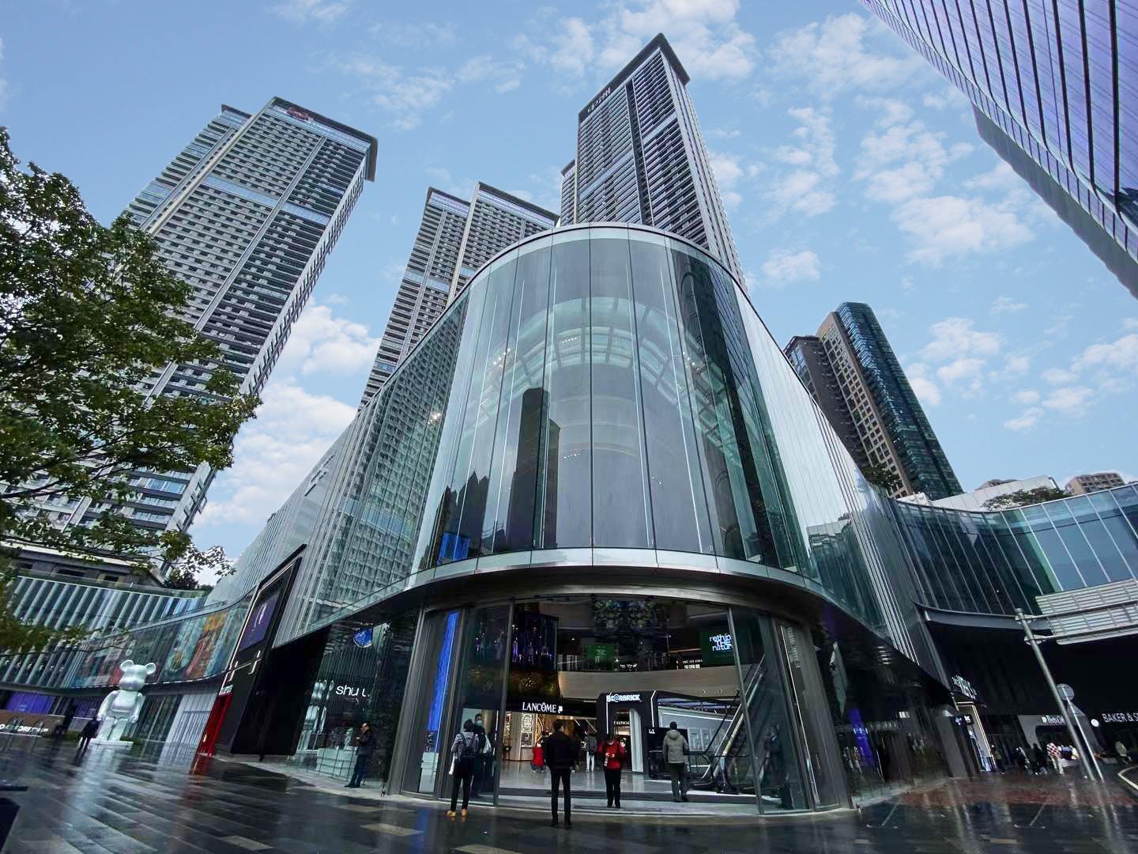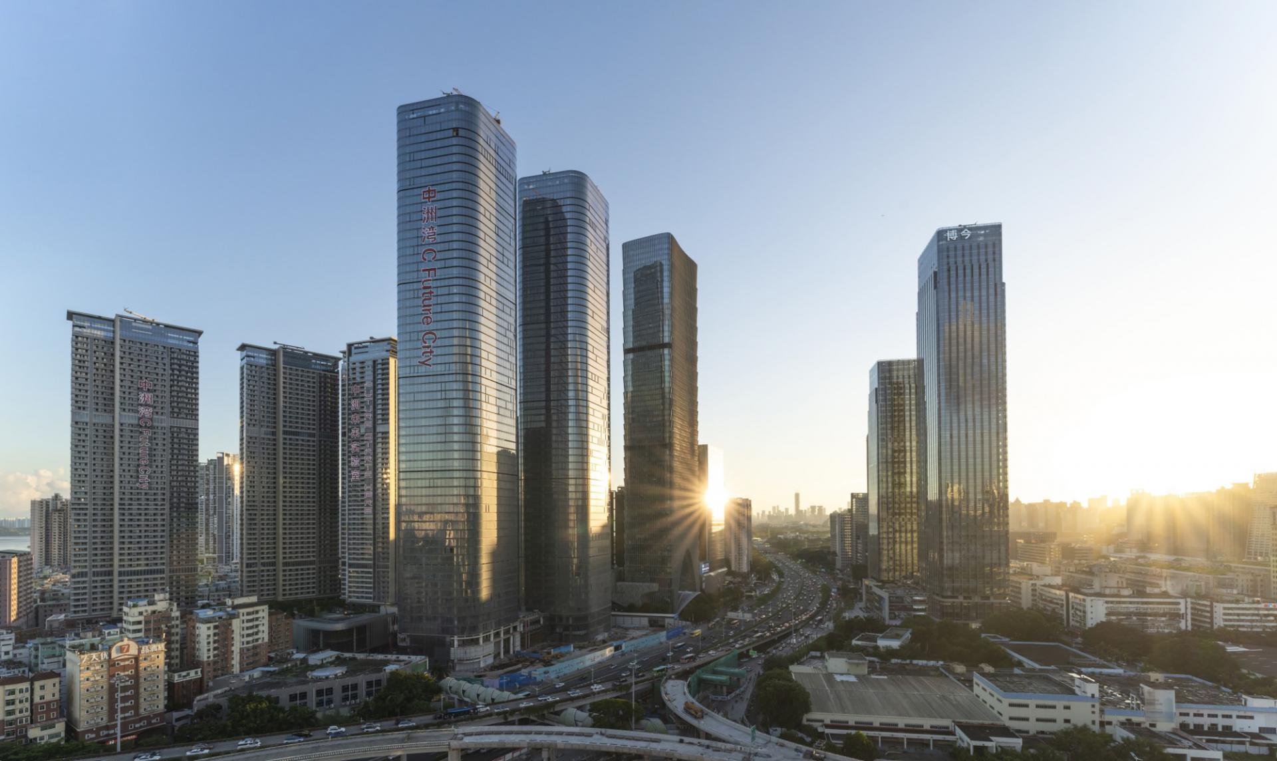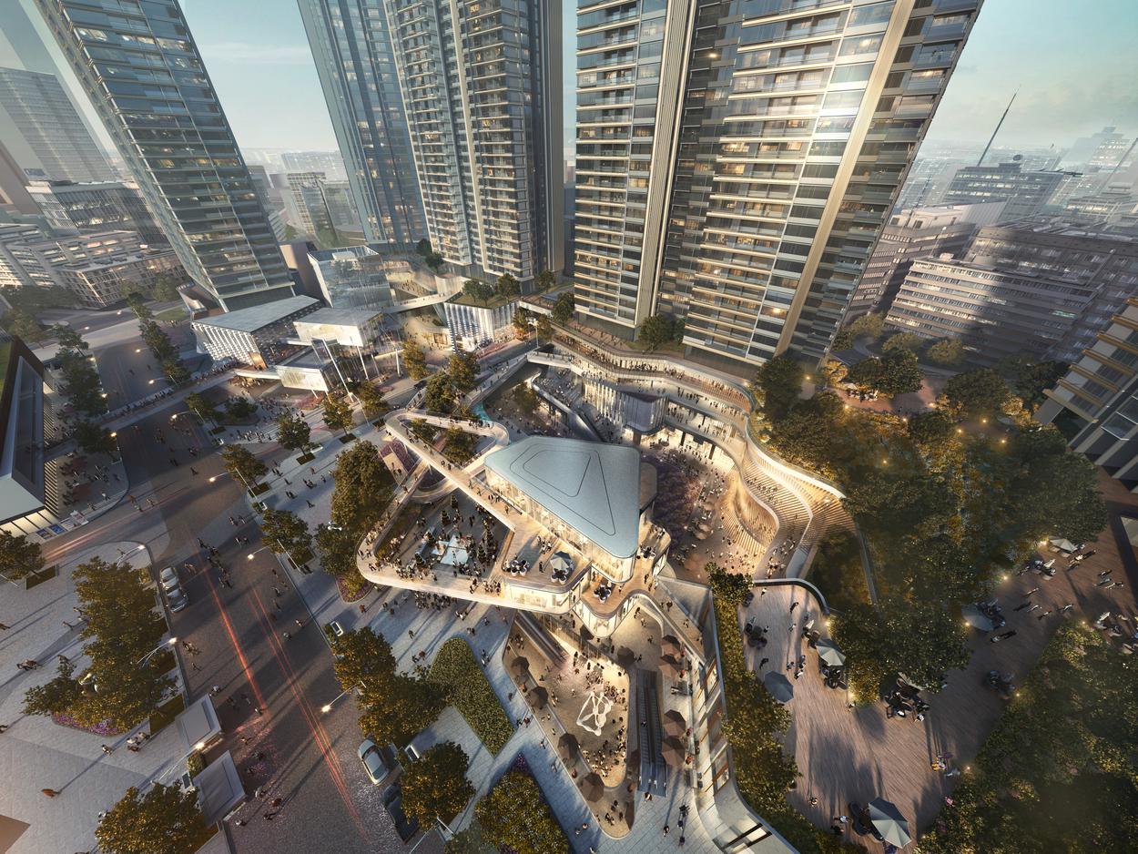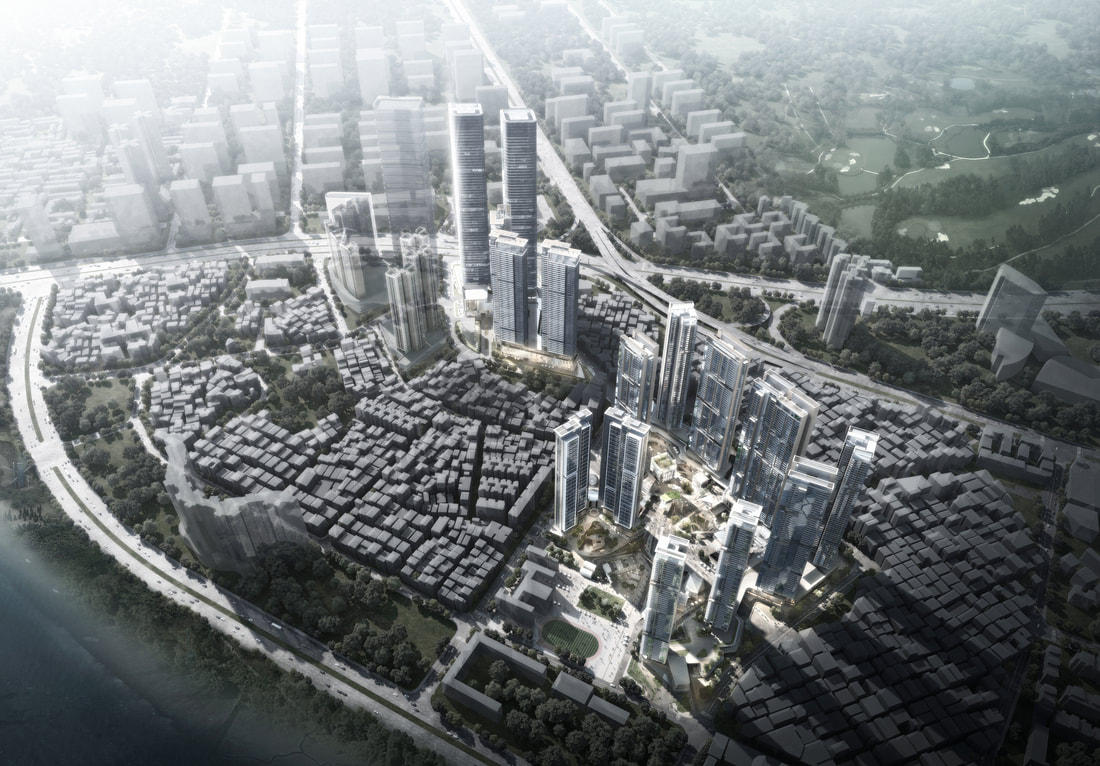
C Future City
The C Future City, developed by the Centralcon Group, is a TOD mixed use urban complex over 1,200,000 sqm, comprised of retail, office, hotels and residential development. It is one of the largest urban regeneration project in Shenzhen. Its Phase 1, which comprised of two 300m twin towers, a shopping mall and service apartments, was officially opened on the 15th Dec 2022. Its Phase 2, which comprised of retail, cultural and residential developments is under construction. The much talked about project integrates futuristic design with art, nature and new technology, is becoming a new iconic destination for the young and creative people in Shenzhen.
During their time in Aedas, the founders of QUAD Studio have been involved in the project since 2012, leading the project from master planning to architecture design of both Phase 1 and Phase 2. Since the opening of QUAD Studio, they have continued to contribute to the design of various interior space of the project, including the C Future Lab, C Future Office and the Phase 2 Residential Apartments.
Location: Futian District, Shenzhen, PRC
Area: 1,260,000 sqm
Client: Centralcon Group
Aedas: Design and Project Architect
QUAD studio: Design Consultant of Aedas


C Future City - Phase 1
Located in Shenzhen site is in close proximity to the Shenzhen Bay with distant views towards the wetland is visible towards the south. The site is located in the area of the ‘City Village’ Shangsha. The TOD development is directly connected to two MTR stations.
The mixed used development consisting of 2 iconic towers towards the north portion of the site with 3 luxury service apartment towers facing south all sitting on a 4 storeys retail podium.
Towering at 300m high, the twin towers is a landmark development on the end of Binhe road. The shape of the towers was designed to not only respond to the site conditions, but also to address the urban context. Fronting Binhe Boulevard, which is a major east-west expressway along the southern boundary of Shenzhen, both towers abutting the main road and the eastern tower has been deliberately set back that only reduces to overlooking to the 2 towers, it also allows for a public plaza and hotel forecourt fronting the main road. The twin towers form an urban gateway for the 1km long retail development in the south.
The architecture design language is fluid and smooth, with façade details aiming for perfection, expressing ‘less but not simple’ concept. It was intentionally designed as minimal in contrast to the busy and vibrant surrounding context of Shangsha.
C Future City - Phase 2
Phase 2 consists of over 50,000 sqm of retail podium, with a series of residential towers above. The retail podium was around large open sunken plazas, aiming to bring light and air into the large amount of underground retail space. The public spaces are designed around the historic temple and the banyan tree plaza, situated in the centre of the project. A series of individual pavilions are being planned strategically in important locations in the masterplan. Each of these pavilions will have different functions and design, such as bookstore, restaurants and other cultural activities like gallery etc.
The podium roof and plazas are all integrated with green landscapes, the openness of the design provides unique quality public realms in the centre of a very dense urban environment. The ‘green’ connection extends all the way to the Red Forest Park in the south west of the site, completing a scenic route called ‘One Line’ from urban to nature.



Latest construction photo