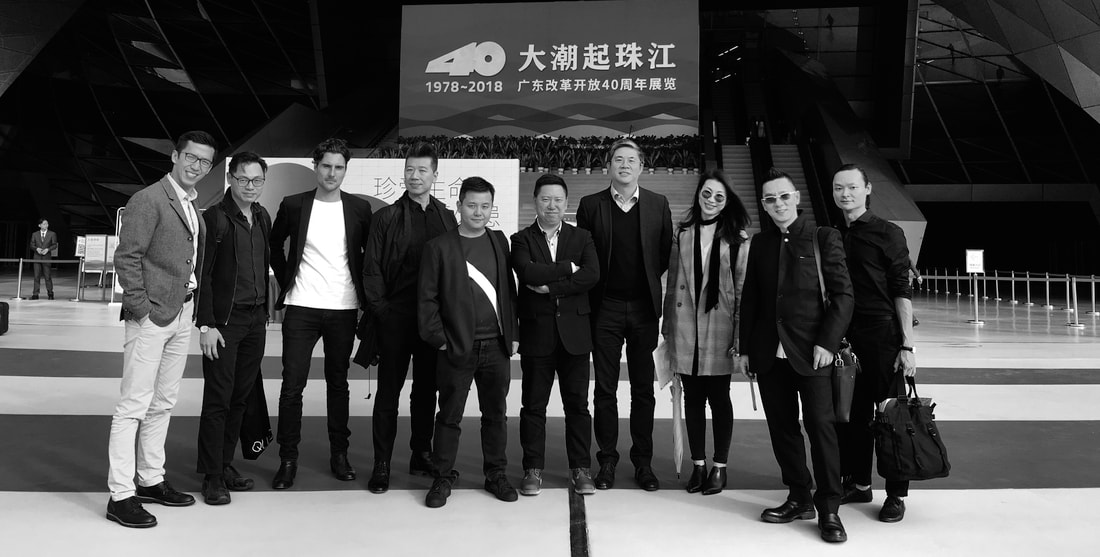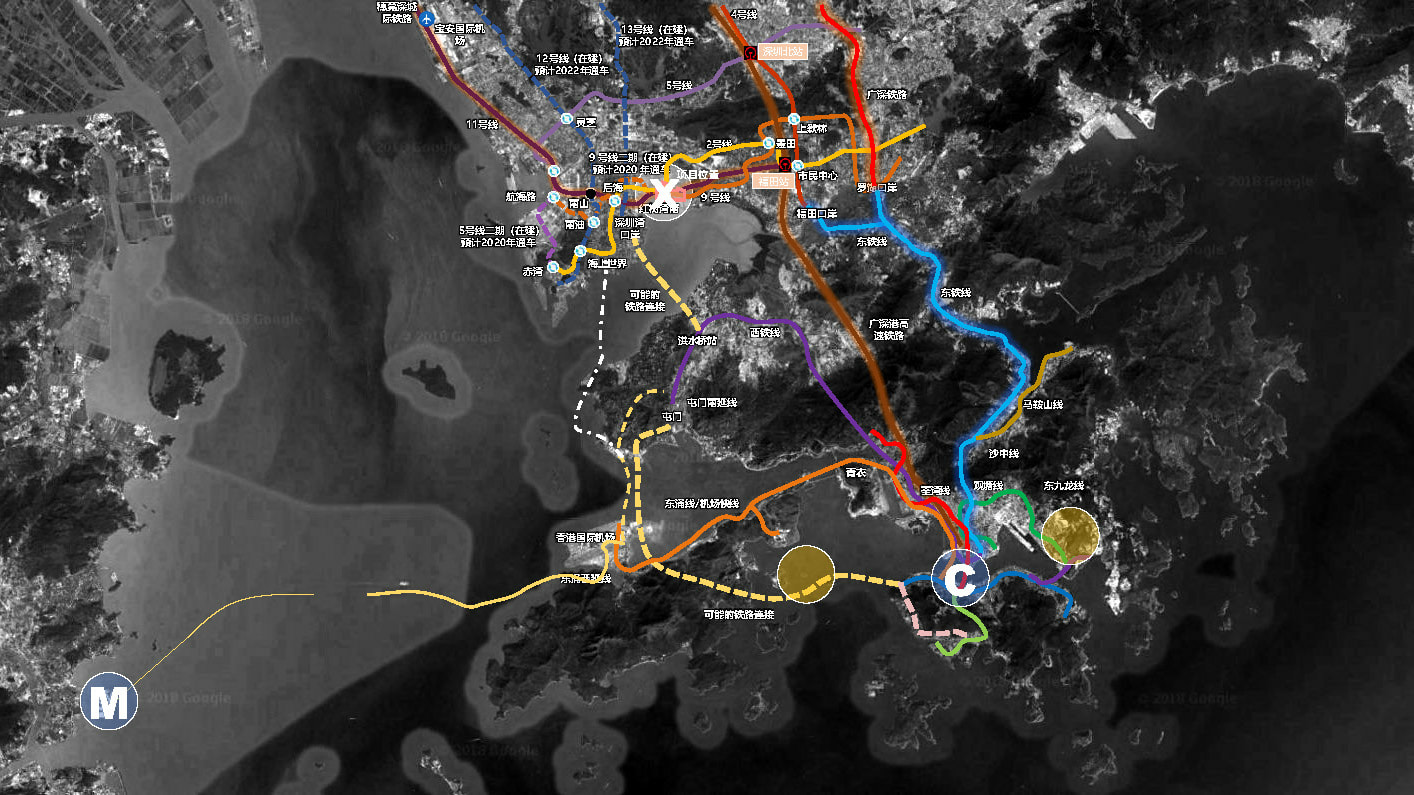Megalopolis X
In November 2018, QUAD studio was one of the Architectural firms short listed out of 74 entries to Optimise the Urban Design of 5,000,000 m2 of real estate at the Shenzhen Bay Super Headquarter Base. A total of 14 firms were shortlisted were MDRDV, Miralles Taglebue, Massimiliano Fuksas, LAB, Henning Larsen, Nikken Sekkei and CUBE. For our submission, we collaborated with the one of best traffic and sustainable engineers in the world MVA and Atelier 10. Although we didn’t win the competition, we believe that our vision and aspirations for gasification and our ideas of creating a super transport orientated development for the future city Super Headquarter Base was worth sharing with the world.
 Submission Day - The model surrounded by individuals curious about
our vision of the future |  Megalopolis X, the team that made it happen |
Location: Shenzhen Bay, Shenzhen, PRC
Area: 5,000,000sqm
Client: Shenzhen Investment Holding Company Limited
Competition Master Plan Concept Design: QUAD Studio
QUAD Studio Design Team : Wai Tang, Kelvin Chu, Peter Scott, Eric Wen, Landy Liu, Jason Loo
All images by : SAN and QUAD
Imagine a city based on cutting edge technology with futuristic nature and contemporary arts all fused together for a city of creative polymaths for the year 2050?
Our aim was not to create just another hub in the city, but the heart of the Greater Bay Area. A place where people from around the world would come the marvel on the next generation of future cities, a place where creative people can come together to rethink the future. We are privilege to have the opportunity to design the content for this future city, designing architecture and urban realm for the creative community to develop a platform for all of us to lead the way towards creation.
The future city will become an attraction and a catalyst and the brain of the greater bay area.
“The future Starts Here”
China has an ambitus task in their Manifesto for 2025 Made in China, a technology revolution that not only matches, but surpasses all the industrial revolutions in the history of the world combined. We have come of age where the technology is not only used to help us on daily tasks, we have come a realm where these inventions of tomorrow very soon be compared to the works of gods.
|
How far can we design into the future? This is a question we discuss time and time again. The answer is we cannot see into the future and if you look into the brief history of technology.
What this shows is that inventions in technology in the past decade increase exponentially. Who will know what the new reality is, tomorrow there may be an invention that will totally change the way we live. Today we can only speculate with the technology we have in hand.
|

Hand written by David Greene of Archigram
Shenzhen Bay Super Headquarter Base is located on the southern edges of Shenzhen between Shenzhen Bay and Futian. If you look at the Shenzhen as city in isolation, the “Base” covers all regions of Shenzhen in a shape of a semi circle. But if you look at the bigger picture in the context of Hong Kong and Shenzhen as a whole, you will see that the “Base” is in the centre of the two cities and in this perspective, it changes its context.
By 2047, the cities Shenzhen and Hong Kong will be one single megalopolis and with this Metacity comes a new centre. In the heart of this Megalopolis is Shenzhen Bay Super Headquarter Base here marked with an X, a centre where all technological creations in the Greater Bay Area begins.
However, it is all very well to establish Shenzhen Bay Super Headquarter Base as the centre, but It need more than its central location to make it the true heart.
QUAD studio believes that Megalopolis X can exist as the centre and heart of the Megalopolis. But, it is not enough by just calling it the centre, it must contain core attribute that makes it the true centre and the innovative brain of the Greater Bay Area.
Planning Megalopolis X
The site is not exactly virgin land as the 3 metro stations as well as some mixed used developments are on the drawing board, some are even under construction. However, the site is still 75% undeveloped and we think it is enough to work on to rethink the entire vision of the future city.
Every famous historical city around the world has their own Iconic landmarks
What is our expectation as we march towards the future?
We think it is not enough to consider an iconic singular or even twin towers to represent Megalopolis X, rather we seek a the entire future city as and iconic entity. The mega towers 1 to 3, dominates the city skyline with its origin is inspired by Shenzhen city flower Bougainvillea. Diversified eco-belt covers the full width of city along east-west axis while the central future park defines the depth of the city.
 Creating more means of transport, increase automation and separating vehicular and pedestrian to alleviate traffic congestion |
A framework for the future
In our previous chapter, we underlined what we have and what we need in terms of infrastructure for the city. This is imperative for the actual workings of the city. Although we cannot design for unknown future technology, we can design for technology we know that will be here in the very near future. Preparing as much as we can for the future allows the city adapt to possible future changes as much as we can.
Above and below ground design
The idea here is to create as much public space above ground as possible and design a supportive utility infrastructure below ground the service the entire future city. However, there is also an intermediate level that straddles between the public space and the service corridor that is a blend the functionality of these spaces. |
A people orientated future city
People working and living in the future city as well as visitors to be able to walk to all parts of the city. This entails creating a permeable multilevel pedestrian link-age from below ground to the upper deck levels that blend together with landscape nodes, art and cafes for people walking, cycling and other personal mobility devices. In turn, this multilevel pedestrian links public realms that allows people to gather and interact, areas to socialize and for knowledge sharing. An environment that changes the way we live and work inside the future city whilst defining and forming different ideas of different districts within the city.
Future Park
Aiming to be a major world class attraction, the park measures almost 1km long. The Future Park in an opportunity to create a futuristically sustainable water-front garden for this Future Megalopolis.
Future Park comprises of multi-level green park where above ground, there are running, walking and cycling paths, trees and public realms infused with art. Below ground becomes another world. A climate controlled futuristic landscape, underground streams and lake, caverns and botanical gardens with waterfalls and rare plant species from all over China. The space stretches from north to south and divided into 5 zones.
|
Botanical Biome
The Botanical Biome is split into 2 zones;
Cool Dry botanical garden with plant species from the dryer parts of China
Cool Moist botanical garden with plant species from the moist cloud forests in China
|
|
Retail & F&B Extension
The beginning of the journey into the Future Park. Connected to the mega mall, is a climate controlled green environment with localized cooling, radiant slab cooling, displacement ventilation and spectrally selec-tive glazing with high visual light transmittance and low solar gains. |
|
Recreation Biome
The recreation biome itself is also split into 2 zones;
Experiencing Nature - Sublime landscape climbing walls with pods for health and spa, yoga and fitness, guests can come can meditate and exercise with nature.
Relaxing with Nature - A series of pools for Adults, Children and Activity like Scuba Diving within an urban oasis. |
Green Enclave
Located to the North western corner of Megalopolis X resides a cluster of luxury service apartments with con-nected public realms in the skywalk and at podium level. Combined with a green heart unifying the development into one of the largest urban sanctuaries in China. The landscaping draws on the diversity of flora found at the various altitudes in China forming a super green enclave allowing people to live amongst nature.
Here we want to create an environment that is relaxing and stress free to enhance your creativity. Being one with nature is essential. The Public Realm is filled with healthy living in mind. Abundance of natural daylight, seamless indoor/outdoor cafes and dining. Public space free from cars where one can exercise in harmony with nature. Integrated with the landscape belt that connects all developments in Megalopolis X to the promenade, it attracts visitors on a journey of discovery, to explore different districts and public realms around this future city. | |
The Super TOD
TOD has been a worldwide urban planning approach for decades, what is our next step in future?
As currently metro stations and PTI limited to east/west ends, a circle line of light rail system is introduced to effectively connect existing nodes and waterfront promenade, with OCT harbour and cultural village, forming a complete tourist attraction trip and linkage of self-sustainable community

By 2047, we can fully connect HK and SZ and Super HQ can then be
the true centre of the Megalopolis
Despite that Our vision goes further more, a ground-breaking intercity line proposed to connect Hong Kong with Megalopolis X, Qianhai, Shenzhen and HK international airport , with the benefit of HZM bridge and other major transportation infrastructure, Shenzhen, HK, Macau and Pearl river delta region will unprecedentedly merged as one super TOD, bringing China to a further height as a major economic powerhouse
Sustainable Infrastructure
The idea of the proposed infrastructure hub will house and integrate all our proposed infrastructure system to operate in a centralised location in a seamless manner. The operation from automatic waste collection, segregation for recycling, general waste to energy, Combined Heat and Power (CHP) system burning Waste by-product Syngas, to centralised chilled water generation all in one place.
The district cooling system will target at least 30% energy efficiency improvement over traditional water cooled chiller plant in each building. On top of that, We will be looking at eliminating 60-80% of general waste content through on-site gasification. The gasification of the waste from our masterplan will help offsetting site energy consumption by 10-15%, which can be used to power our district electrical transport network, or our district cooling system. Together with the reduced waste collection traffic, we estimate our proposed infrastructure hub will contribute circa 30% of site energy reduction to the whole masterplan.
Awards
A'Design Award and Competition
Gold Award of Futuristic Design