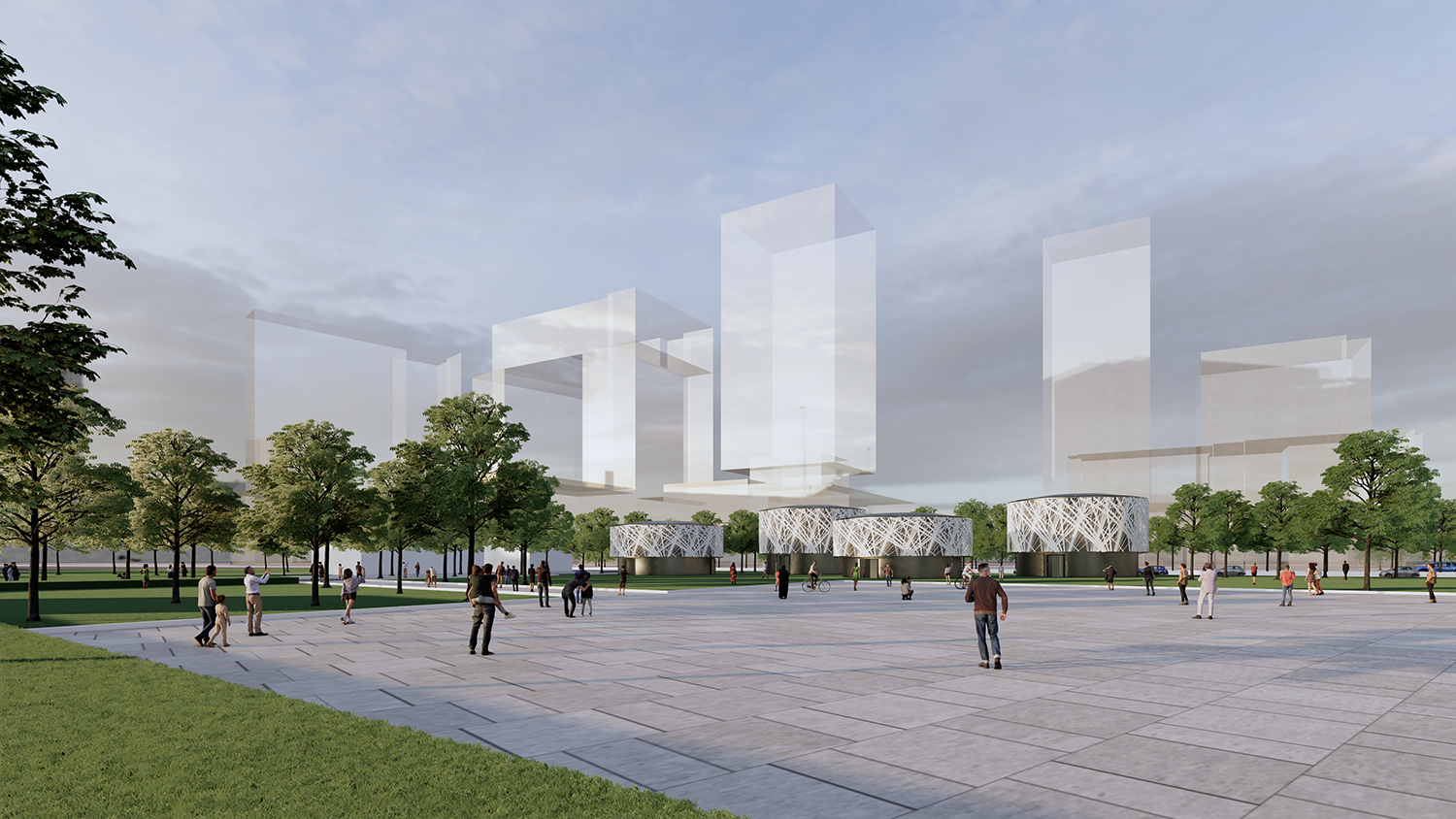Hong Kong Ecopod
Rethinking the Hong Kong Metro Ventilation Shaft
Location: Tamar Park, Central, Hong Kong, PRC
Architectural Concept: QUAD studio
Design Team: Wai Tang, Charles Ho, Yuan Ping Qian, Yolanda Xian, Marco Chui
All images by QUAD
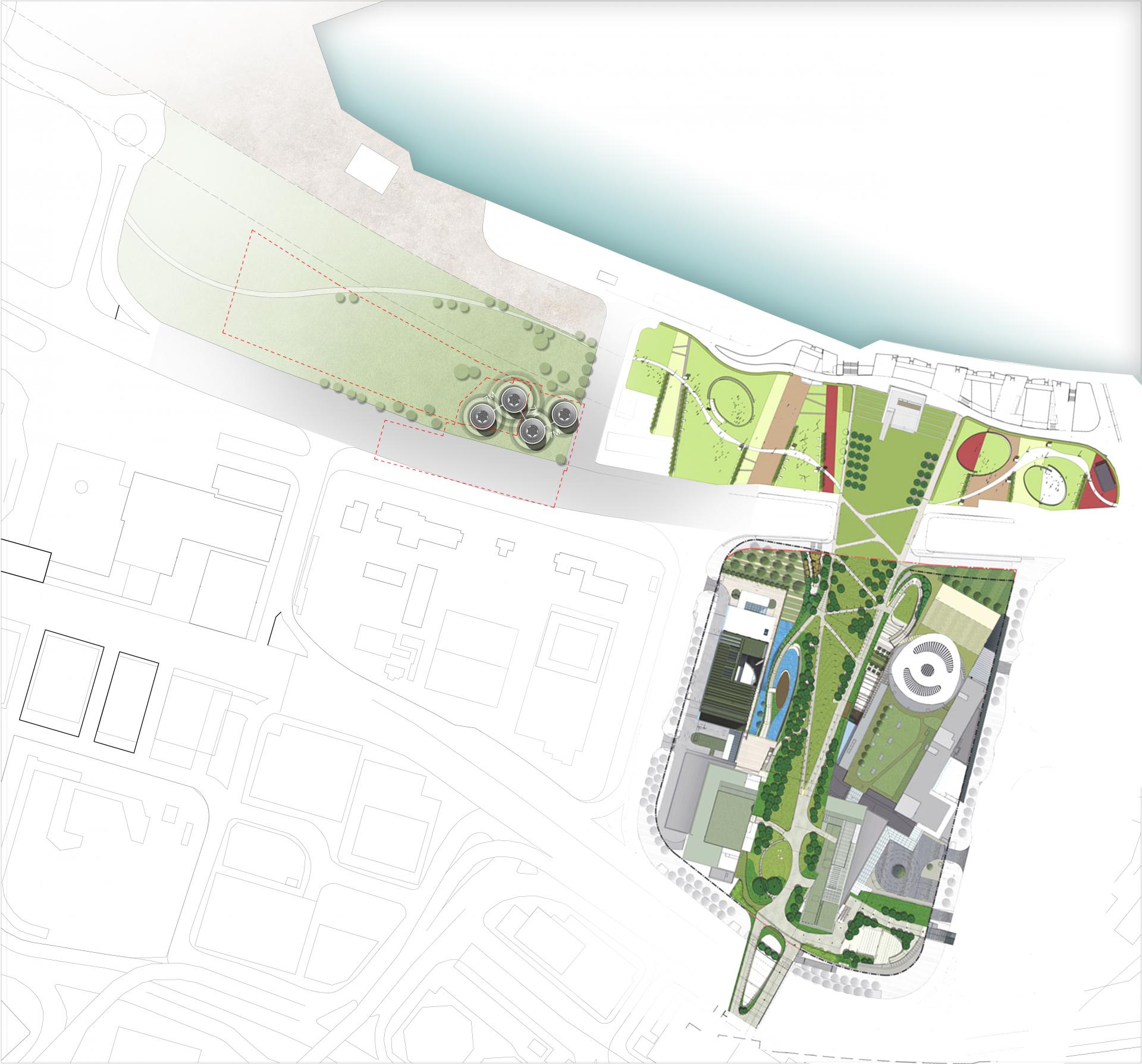
Walking around Hong Kong, you will see many extremely large buildings with louvres. These are ventilation shafts from the Hong Kong metro system. With a massive network of railway tunnels passing beneath Hong Kong, the MTR requires a plethora of ventilation shafts to supply fresh air to passengers underground, and remove smoke in an emergency situation.
In the early years, these ventilation shafts were often brutal structures however, in the past 20 to 30 years, apart from a few sculptural designs, these shafts haven’t changed much. Louvre sizes are calculated based on ventilation requirements resulting to large louvre areas and hence, resulting to very large building structures.
But, does it have to be this way? QUAD studio enjoys these challenges as we find solutions to these urban insertions.
Why are vent buildings so big?
Vent shafts if discharged directly are quite reasonable in size, however, when you factor in the turning of the plenum 90 degrees for a wall discharge and the application of double banked weather proof louvres, the size of opening will increase 4X its original size.
What can we do?
As a part of our R&D, we experimented ideas of creating more surface area for louvres. Whilst fulfilling Building Regulations we can broke the ventilation building into 4 separate masses increasing the amount of wall surface. We then separated these buildings 7m apart from each other (based on minimum separation requirements for ventilation buildings). Just this simple reconfiguration reduces the ventilation building for a large 15M high to a much smaller 6.5M high series of masses.
The Design Is to create an air purifying, iconic ventilation building in a landscape park. By separating the ventilation building to 4 separate masses, we could reduce the visual impact by at least 50%. We can make the buildings circular to not only soften the edges, it also reduces the surface area for each building whilst increasing area for louvre space.
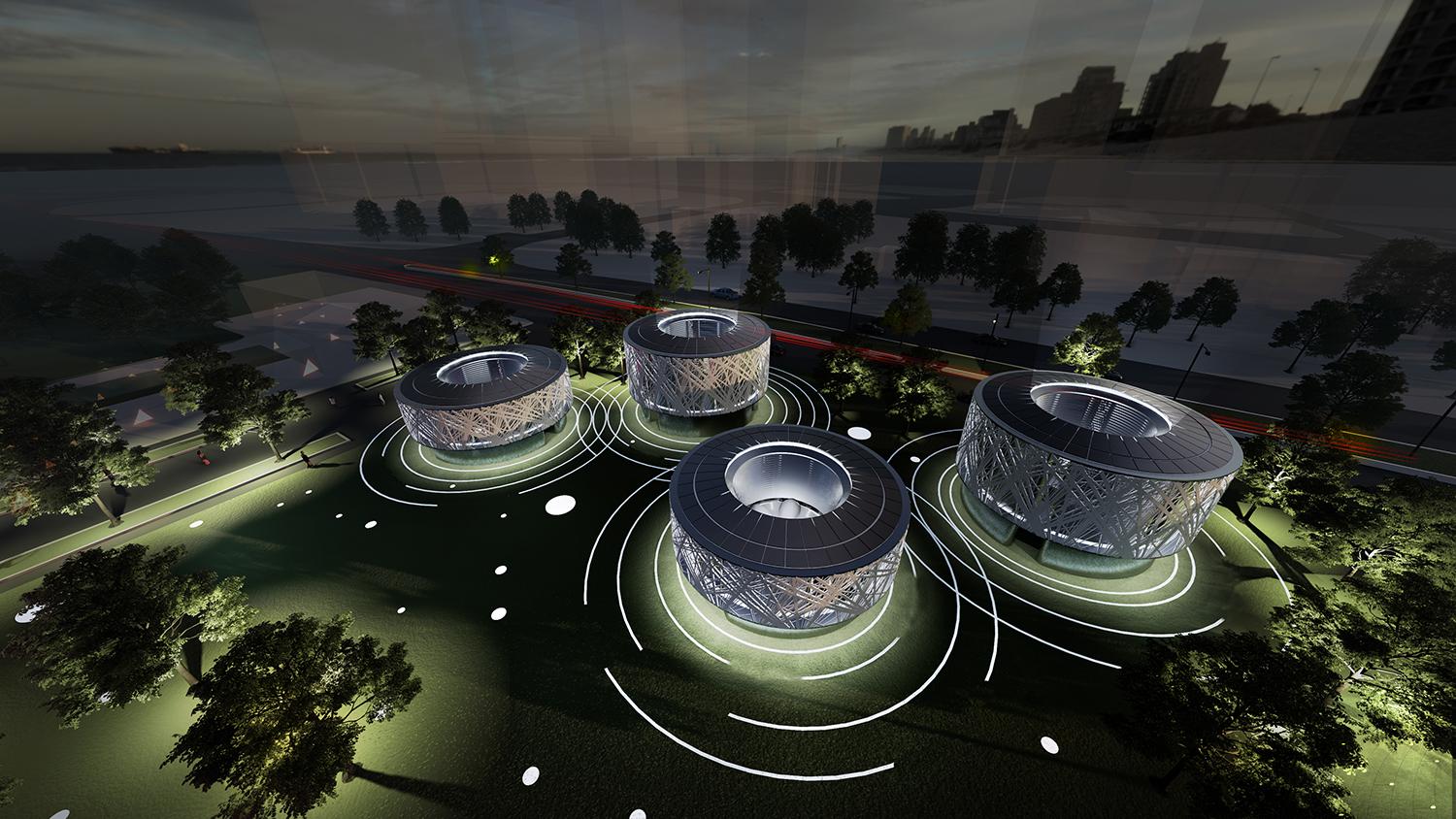
Separation of fresh and exhaust air
To reduce the surface are for each individual vent building we made them into a circular doughnut shape. Fresh intake louvres are located on the outside 2.5m above ground so that it does not interfere with pedestrians in the park. The inner banks are exhaust louvres forms a chimney and in the centre is a titanium dioxide (TiO2) reaction plate. With the use of UV light, the carbon dioxide from the exhaust air reacts with the plate transforming the gas into water purifying the air before it re-enters the atmosphere.
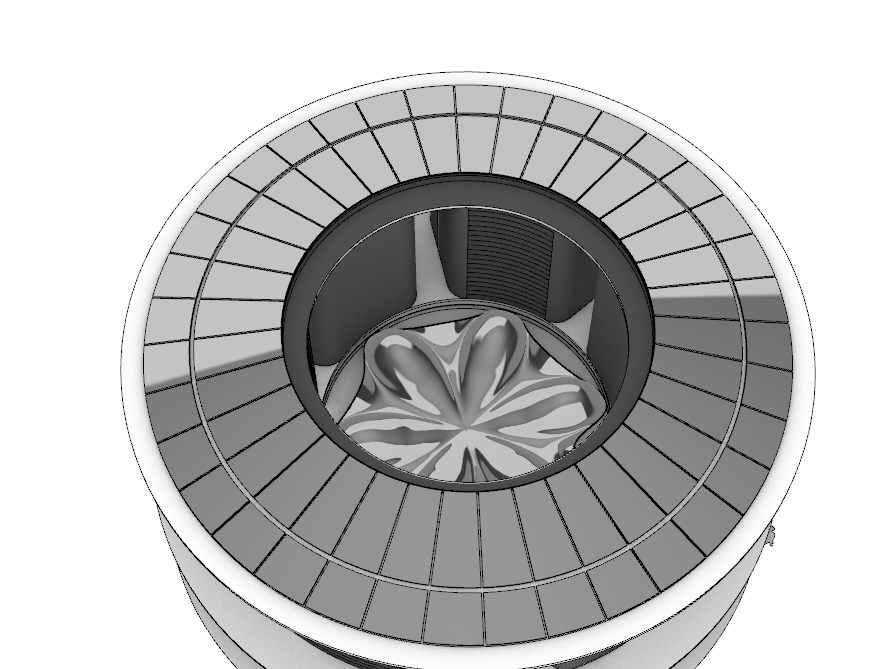
Visual impact
We compared the visual impact of our proposal with a conventional ventilation building and the difference is obvious to see. Whether you view for the park or from the main road, the visual impact has been dramatically minimized.
MiC & Design, Manufacture & Assembly DfMA
By reducing the size to the vent building into smaller 15m diameter circular buildings and if sea delivery is allowed, it will drastically minimise the number of components, ease of part-fabrication, parts can be designed to be within process capability, minimise the use of flexible components, ease of assembly and eliminate or reduce required adjustments.
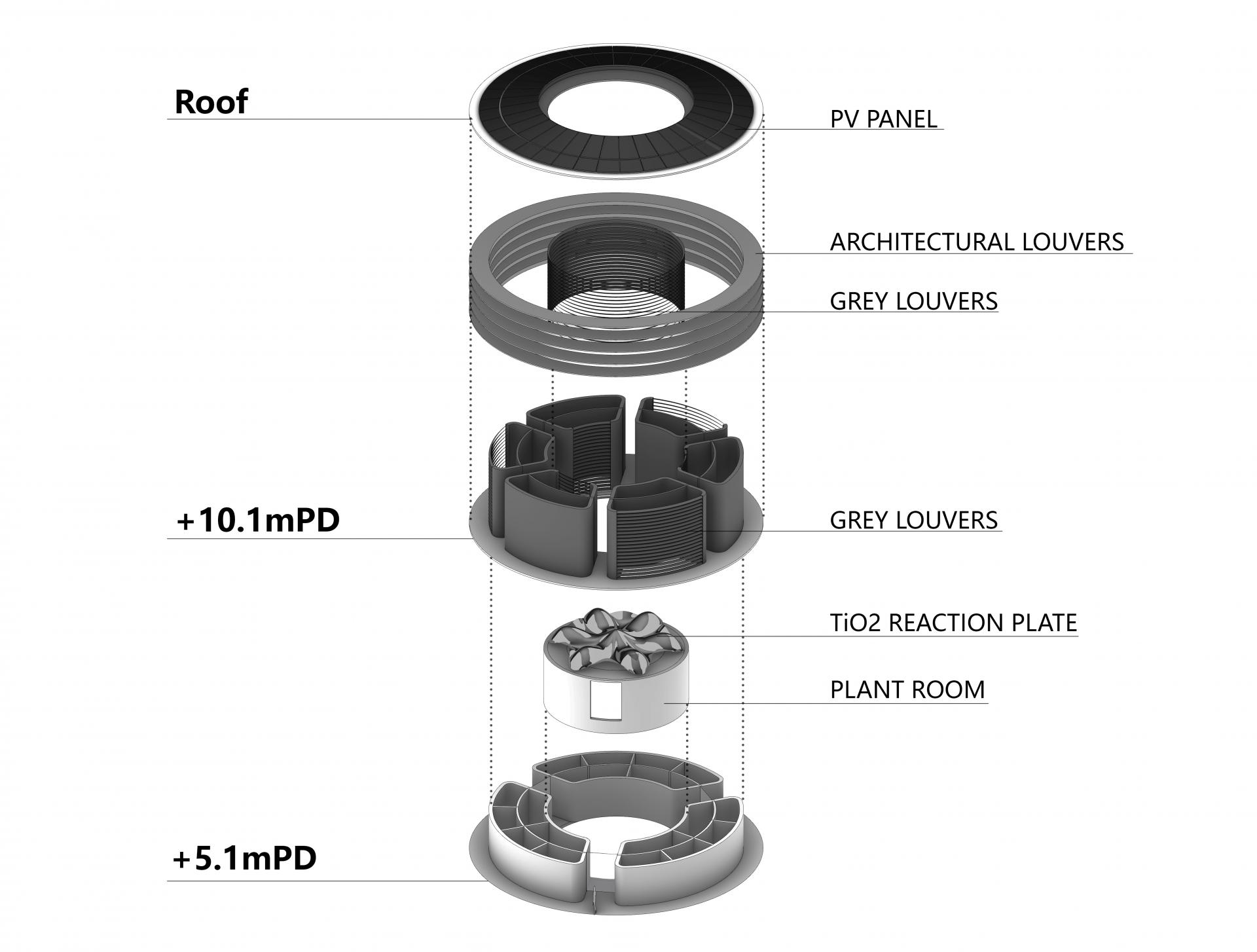
Façade treatment
We designed the modular façade allowing 60% air flow. Here we used a bamboo forest pattern to blend out vent building with the Tamar Park.
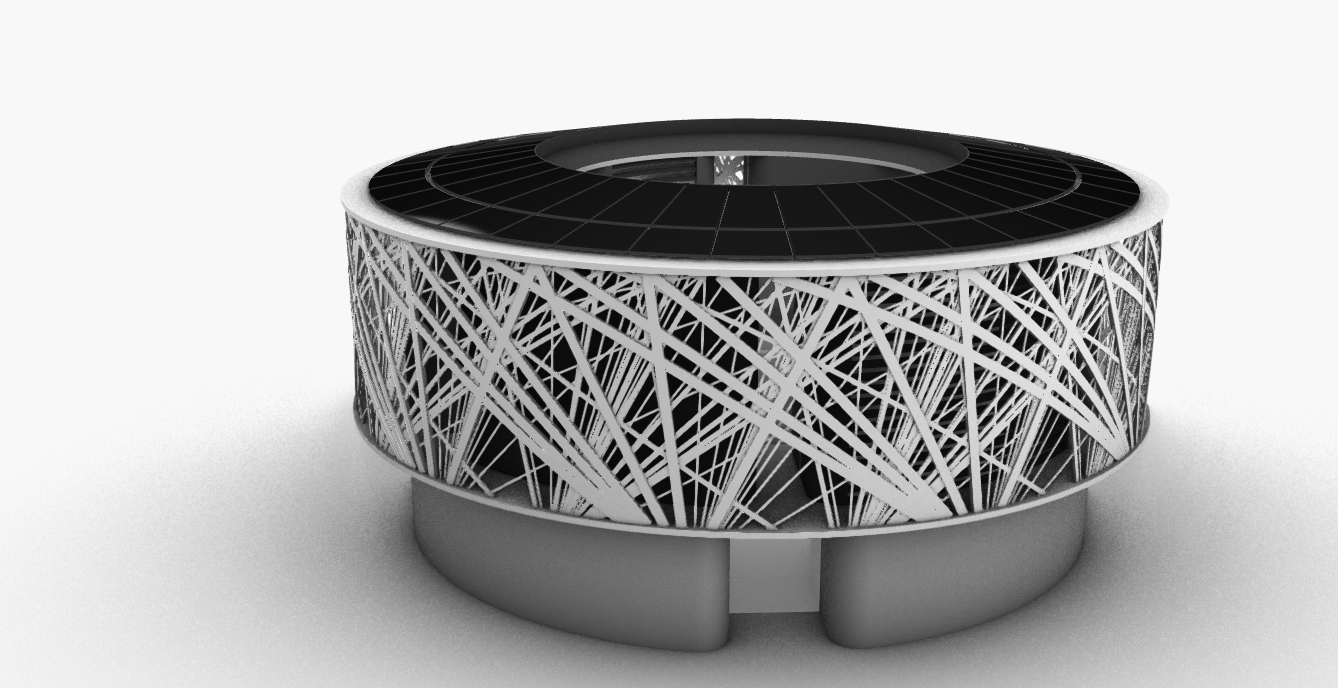

Landscape Integration
With the buildings in place, the landscape can be designed to fully integrate the vent buildings. Also, in reference with the proposed landscape architecture on adjacent Site 3 and Tamar Park, it is more than appropriate to create a design holistic to the context. As a result, whether during the day or by night, the ventilation buildings will be aesthetically pleasing and fully integrated with its neighbouring surrounding.
